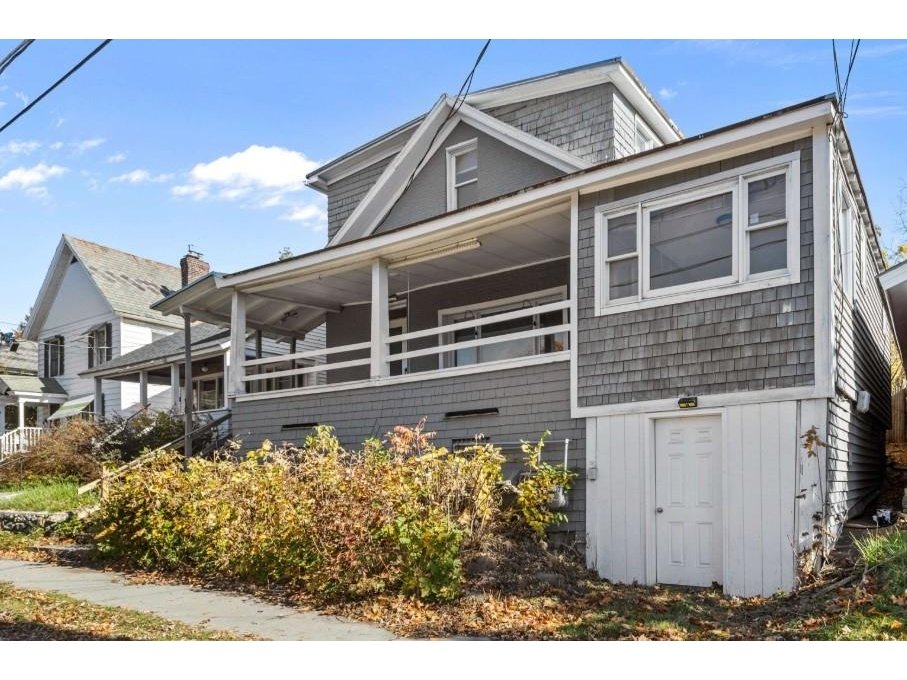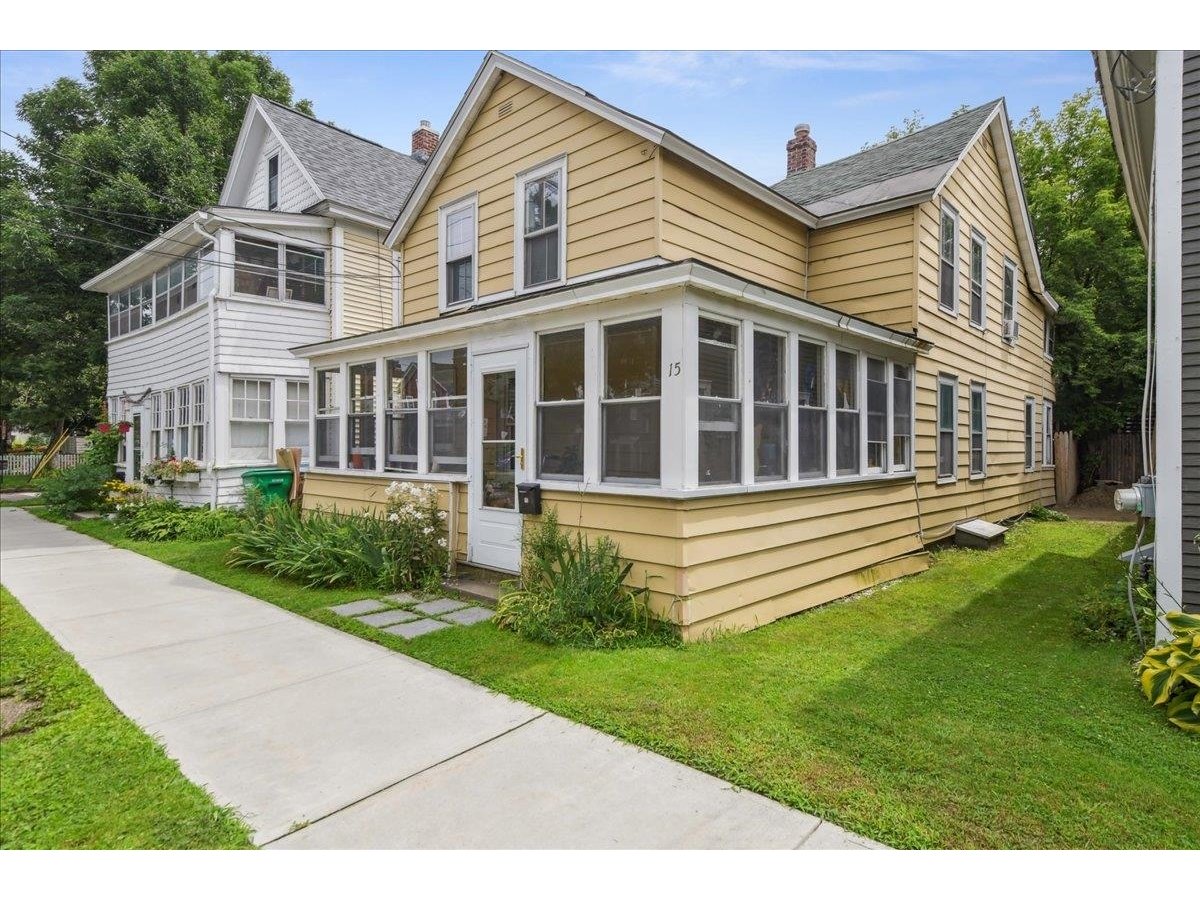Sold Status
$395,000 Sold Price
House Type
3 Beds
2 Baths
1,320 Sqft
Sold By Theadora Dernavich of Coldwell Banker Hickok and Boardman
Similar Properties for Sale
Request a Showing or More Info

Call: 802-863-1500
Mortgage Provider
Mortgage Calculator
$
$ Taxes
$ Principal & Interest
$
This calculation is based on a rough estimate. Every person's situation is different. Be sure to consult with a mortgage advisor on your specific needs.
Burlington
Charming South End home with so much to offer! Come inside and enjoy the oiled pine enclosed front porch – the perfect place to curl up with a good book or a cup coffee. This adorable home has been kept in immaculate condition with recent updates including fresh paint throughout, newly painted kitchen cabinets, and new crown molding on the first level. As you travel throughout the first level of this home, you’ll find several unique features such as the vibrant stained-glass front door, cozy wood stove in the living room, and an antique claw foot tub in the bathroom. This home is truly a gardener’s dream with raised beds in the front and side yard, and additional garden space in the backyard. The fenced-in backyard also includes a chicken coop, shed, and fire pit - perfect for enjoying a summer evening under the stars. Convenient Burlington location, within walking distance to City Market, restaurants, Oakledge Park, the bike path, and an easy commute to I-89. †
Property Location
Property Details
| Sold Price $395,000 | Sold Date Aug 5th, 2019 | |
|---|---|---|
| List Price $395,000 | Total Rooms 8 | List Date May 22nd, 2019 |
| Cooperation Fee Unknown | Lot Size 0.16 Acres | Taxes $5,420 |
| MLS# 4753225 | Days on Market 2023 Days | Tax Year 2019 |
| Type House | Stories 2 | Road Frontage 45 |
| Bedrooms 3 | Style Historic Vintage | Water Frontage |
| Full Bathrooms 1 | Finished 1,320 Sqft | Construction No, Existing |
| 3/4 Bathrooms 1 | Above Grade 1,320 Sqft | Seasonal No |
| Half Bathrooms 0 | Below Grade 0 Sqft | Year Built 1935 |
| 1/4 Bathrooms 0 | Garage Size 1 Car | County Chittenden |
| Interior FeaturesCeiling Fan, Fireplace - Gas, Lead/Stain Glass, Storage - Indoor, Window Treatment, Laundry - 1st Floor |
|---|
| Equipment & AppliancesRefrigerator, Cook Top-Electric, Washer, Dryer, CO Detector, Smoke Detector, Gas Heat Stove, Stove - Gas |
| Kitchen 16'2''x7'3'', 1st Floor | Dining Room 16'2''x9'7'', 1st Floor | Living Room 16'2''x14'1'', 1st Floor |
|---|---|---|
| Porch 17'4''x7'7'', 1st Floor | Bedroom 14'1''x8'11'', 2nd Floor | Bedroom 10'4''x8'6'', 2nd Floor |
| Bedroom 13'11''x8'9'', 2nd Floor |
| ConstructionWood Frame |
|---|
| BasementInterior, Unfinished, Interior Stairs, Full |
| Exterior FeaturesFence - Full, Garden Space, Porch - Enclosed, Shed |
| Exterior Vinyl | Disability Features |
|---|---|
| Foundation Stone | House Color |
| Floors Vinyl, Tile, Carpet, Softwood, Hardwood | Building Certifications |
| Roof Slate | HERS Index |
| DirectionsFrom Rt. 7 heading north, left onto Flynn Ave. Property is 2 blocks down on the left. |
|---|
| Lot DescriptionNo, Level, Landscaped, Corner, Sidewalks |
| Garage & Parking Detached, Other, Driveway, On-Site |
| Road Frontage 45 | Water Access |
|---|---|
| Suitable Use | Water Type |
| Driveway Crushed/Stone | Water Body |
| Flood Zone No | Zoning Residential |
| School District NA | Middle Edmunds Middle School |
|---|---|
| Elementary Champlain Elementary School | High Burlington High School |
| Heat Fuel Gas-Natural | Excluded |
|---|---|
| Heating/Cool Other, Hot Air | Negotiable |
| Sewer Public | Parcel Access ROW |
| Water Public | ROW for Other Parcel |
| Water Heater Tank, Gas-Natural, Owned | Financing |
| Cable Co Burlington Telecom | Documents Deed, Property Disclosure |
| Electric Circuit Breaker(s) | Tax ID 114-035-17812 |

† The remarks published on this webpage originate from Listed By The Malley Group of KW Vermont via the PrimeMLS IDX Program and do not represent the views and opinions of Coldwell Banker Hickok & Boardman. Coldwell Banker Hickok & Boardman cannot be held responsible for possible violations of copyright resulting from the posting of any data from the PrimeMLS IDX Program.

 Back to Search Results
Back to Search Results










