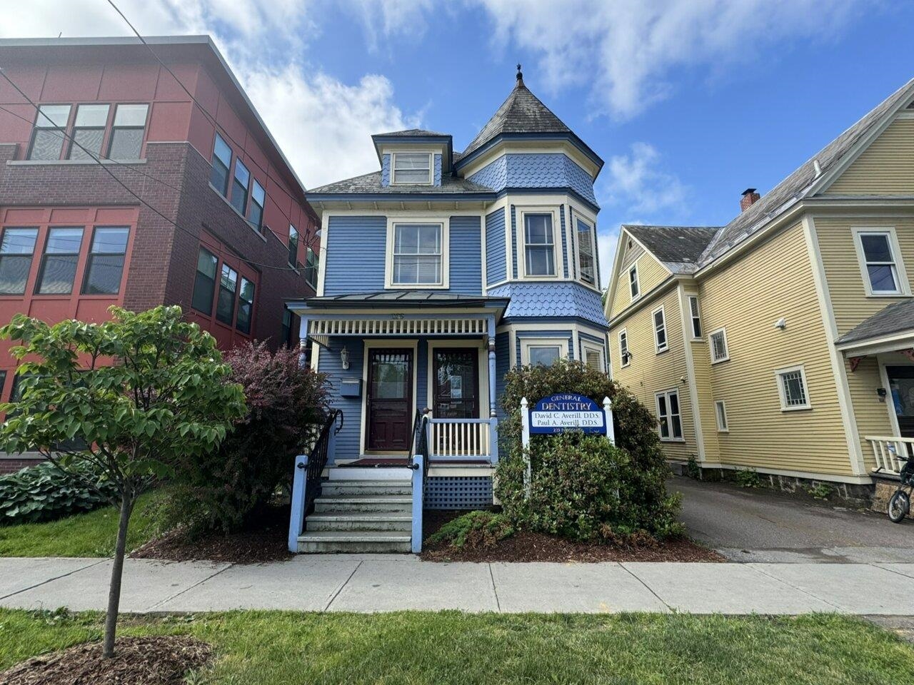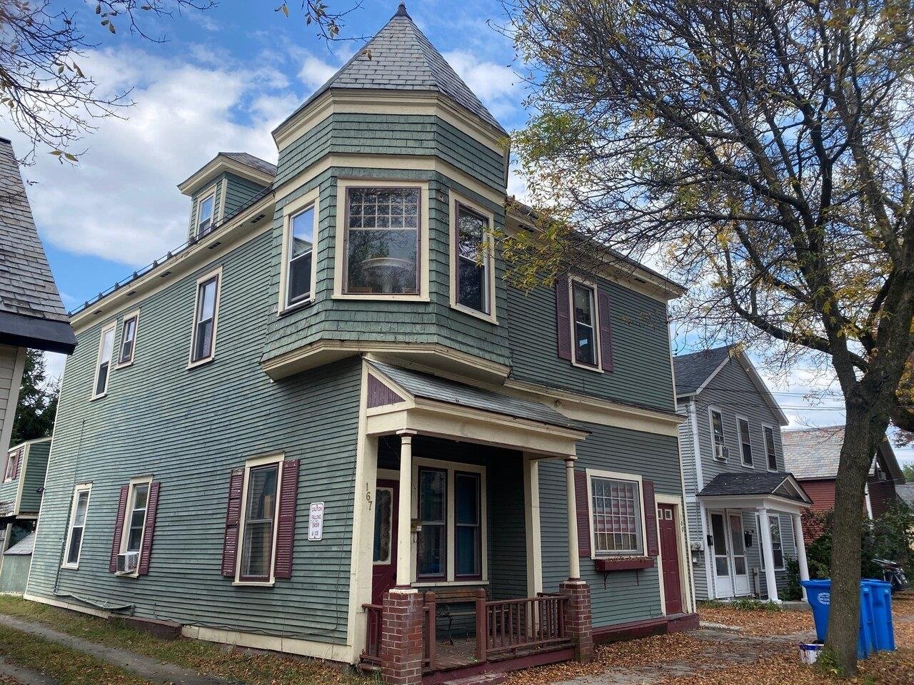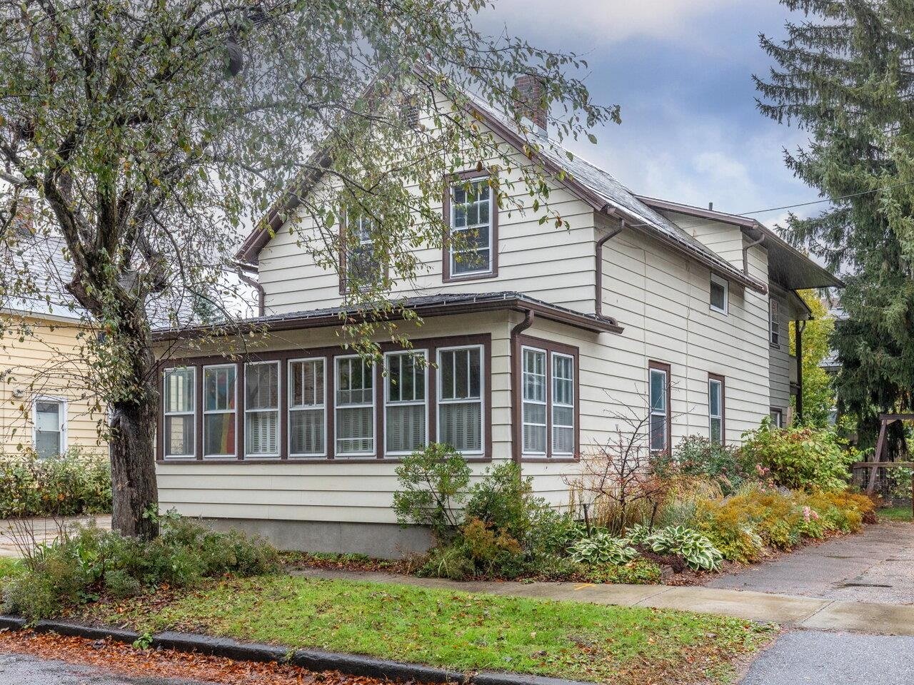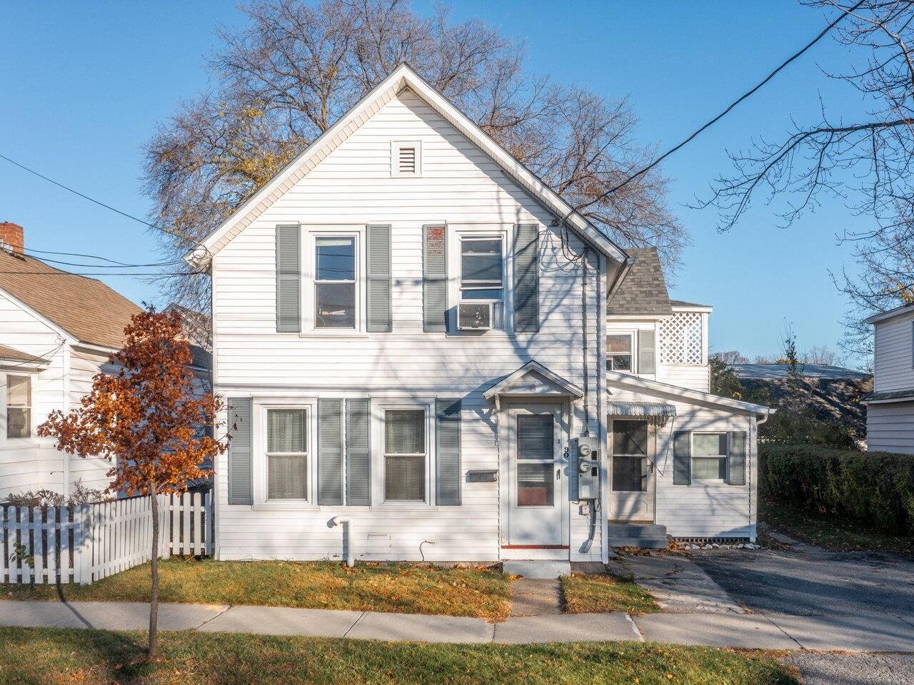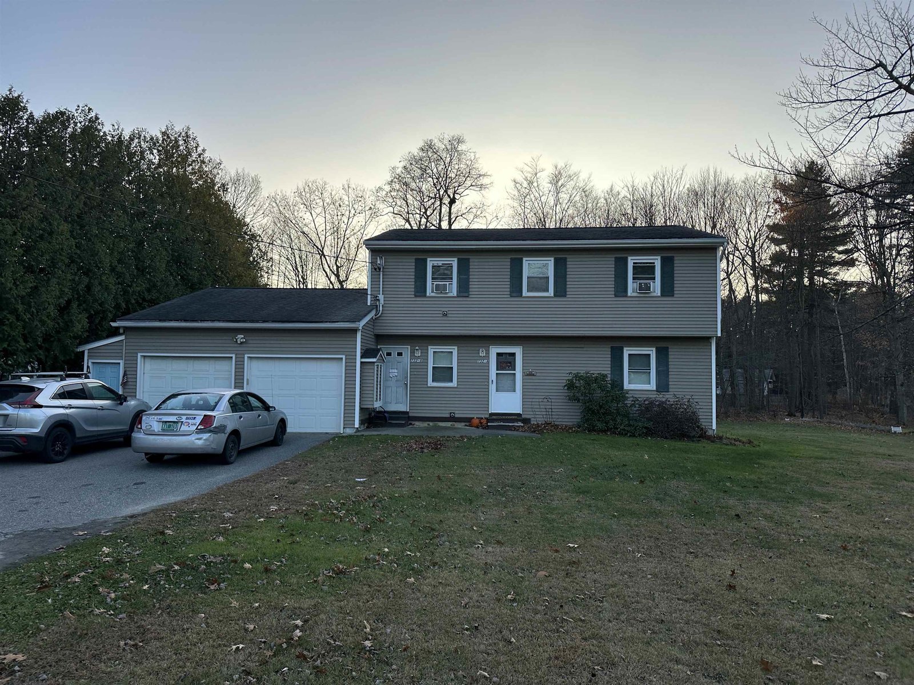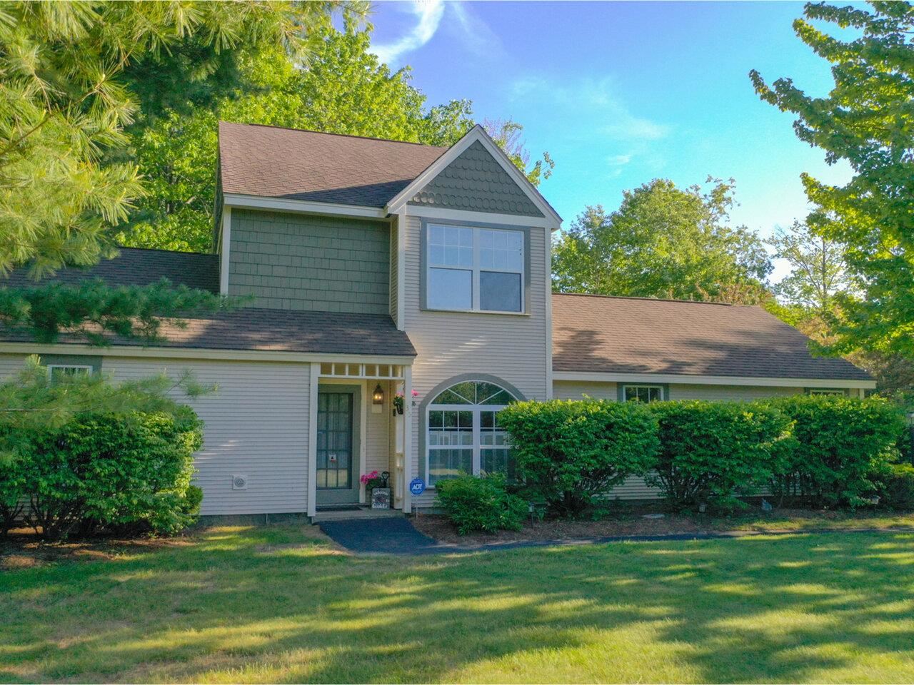Sold Status
$589,000 Sold Price
Multi Type
4 Beds
4 Baths
2,567 Sqft
Listed By Lipkin Audette Team of Coldwell Banker Hickok & Boardman - (802) 846-8800
Sold By RE/MAX North Professionals
Sold By RE/MAX North Professionals
Similar Properties for Sale
Request a Showing or More Info
Mortgage Provider
Mortgage Calculator
$
$ Taxes
$ Principal & Interest
$
This calculation is based on a rough estimate. Every person's situation is different. Be sure to consult with a mortgage advisor on your specific needs.
Burlington
New North End Duplex moments away from the shores of Lake Champlain! Nestled on a .35 acre lot with a 3 bedroom, 2.5 bath townhouse-style unit PLUS 1 bedroom, 1 bath rental. Both well maintained with separate laundry and electric. Plenty of parking plus 2-car garage and shed. Although not part of the Northshore Condo Association, for $21/month you or your tenants can enjoy their pool, tennis and private beach! Perfect owner-occupier opportunity or full time investment. Near bike path plus easy access to downtown Burlington.
Property Location
35-37 Derway Drive Burlington
Property Details
| Sold Price $589,000 | Sold Date Dec 30th, 2021 | |
|---|---|---|
| List Price 598,500 | Bedrooms 4 | Garage Size 2 Car |
| Cooperation Fee Unknown | Total Bathrooms 4 | Year Built 1985 |
| MLS# 4862760 | Lot Size 0.35 Acres | Taxes $12,797 |
| Type Multi-Family | Days on Market 1276 Days | Tax Year 2021 |
| Units 2 | Stories 2 | Road Frontage |
| Annual Income $0 | Style Duplex, Multi-Family | Water Frontage |
| Annual Expenses $0 | Finished 2,567 Sqft | Construction No, Existing |
| Zoning RLD | Above Grade 2,567 Sqft | Seasonal No |
| Total Rooms 4 | Below Grade 0 Sqft | List Date May 25th, 2021 |
| Gross Income $0 | Operating Expenses $0 | Net Income $0 |
|---|
| Expenses Includes |
|---|
| Unit 1 3 Beds, 3 Baths, 1,800 SqFt, $0/Mo | Unit 2 1 Beds, 1 Baths, 767 SqFt, $1,200/Monthly |
|---|---|
| ConstructionWood Frame |
|---|
| Basement |
| Interior Features |
| Exterior Features |
| Exterior Vinyl Siding | Disability Features |
|---|---|
| Foundation Slab - Concrete | House Color White |
| Floors Tile, Carpet, Slate/Stone, Hardwood | Building Certifications |
| Roof Shingle | HERS Index |
| DirectionsNorth Avenue to left on Derway Drive, home on left after Hardy Avenue. |
|---|
| Lot Description, Landscaped, Lake Access, Corner, Beach Access, Tennis Court |
| Garage & Parking Yes, Auto Open, , 6+ Parking Spaces |
| Road Frontage | Water Access |
|---|---|
| Driveway Paved | Water Type Lake |
| Flood Zone Unknown | Water Body |
| Zoning RLD |
| School District NA | Middle |
|---|---|
| Elementary | High |
| Heat Fuel HOA Fee | Excluded |
|---|---|
| Heating/Cool Wall AC Units, Baseboard, Space Heater, Hot Water | Negotiable |
| Sewer Public | Parcel Access ROW |
| Water Public | ROW for Other Parcel |
| Water Heater Owned | Financing |
| Cable Co | Documents Deed |
| Electric Circuit Breaker | Tax ID 114-035-10148 |
Loading



 Back to Search Results
Back to Search Results