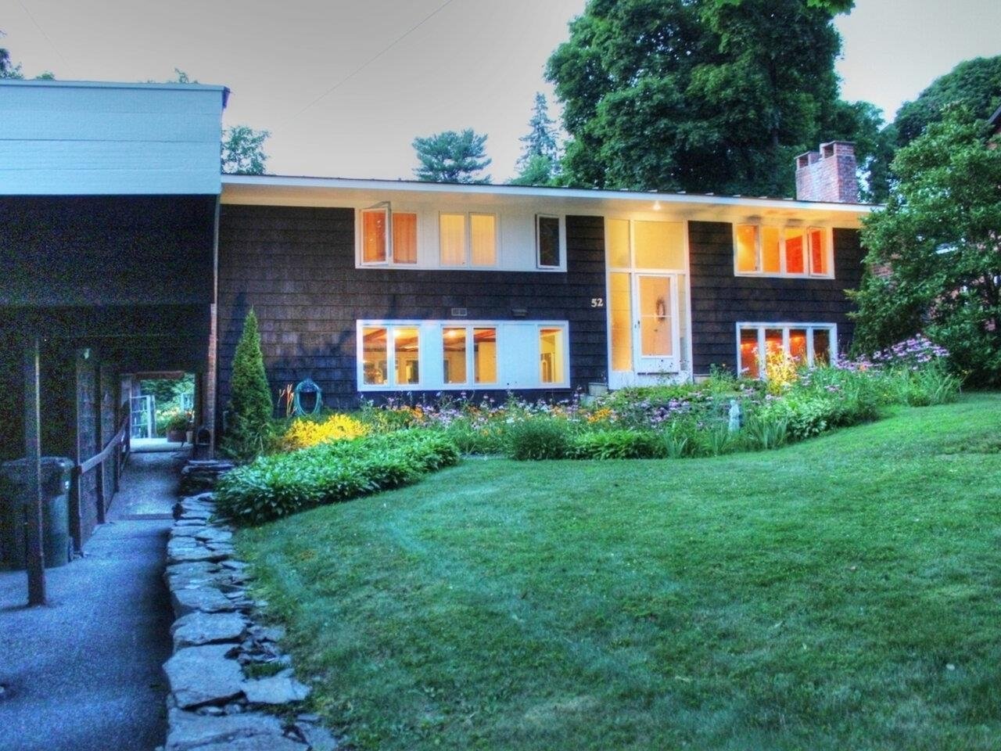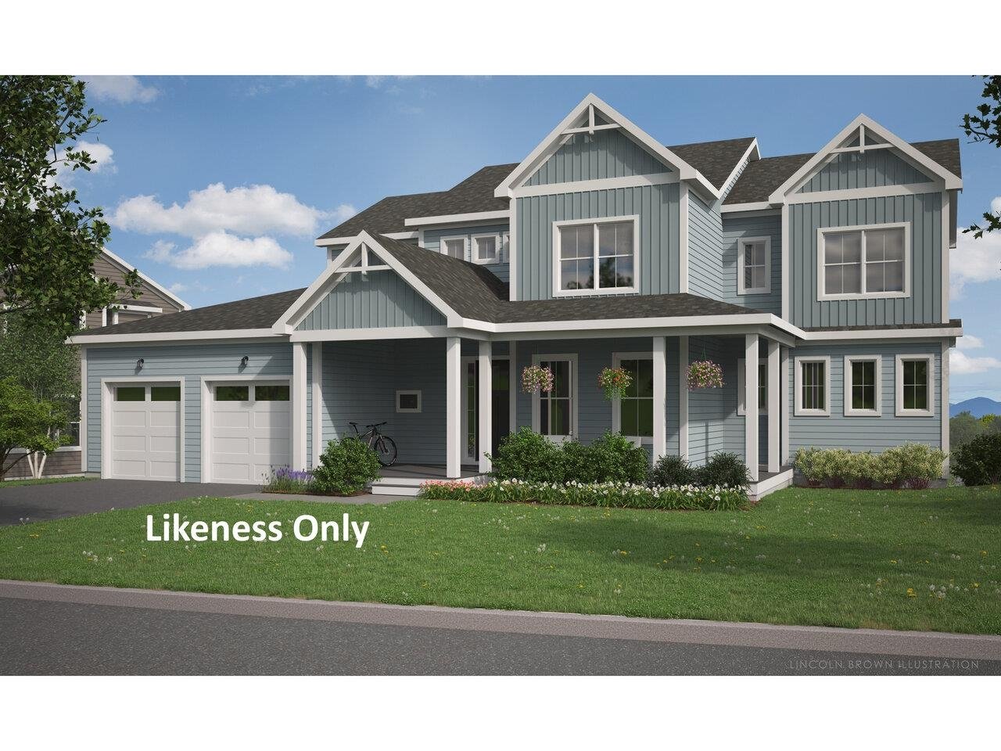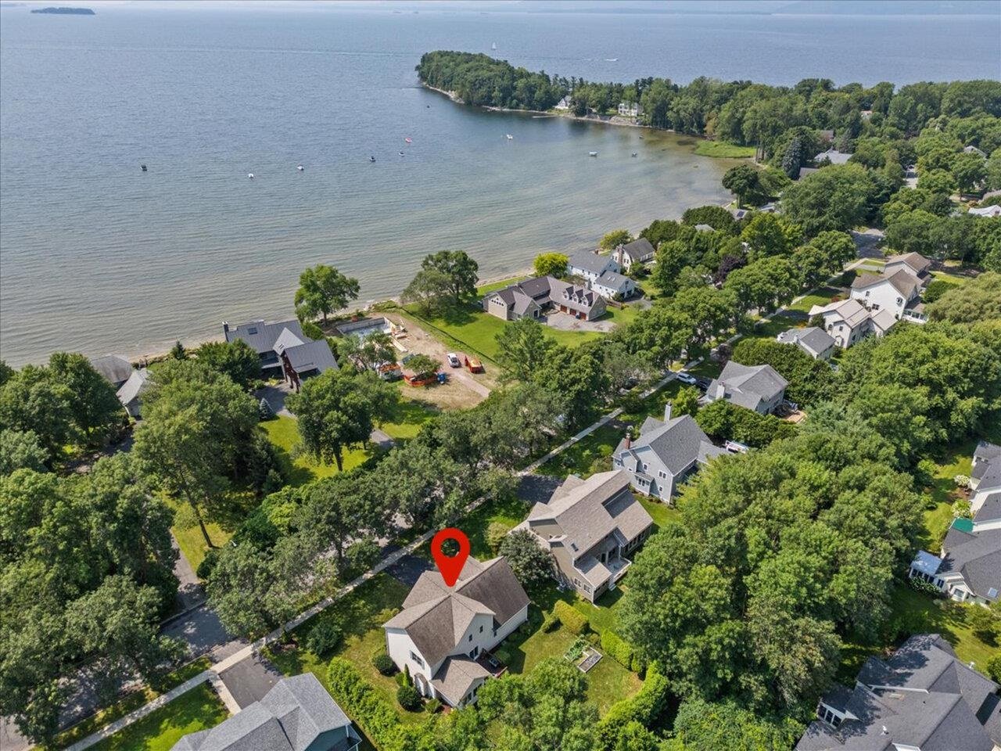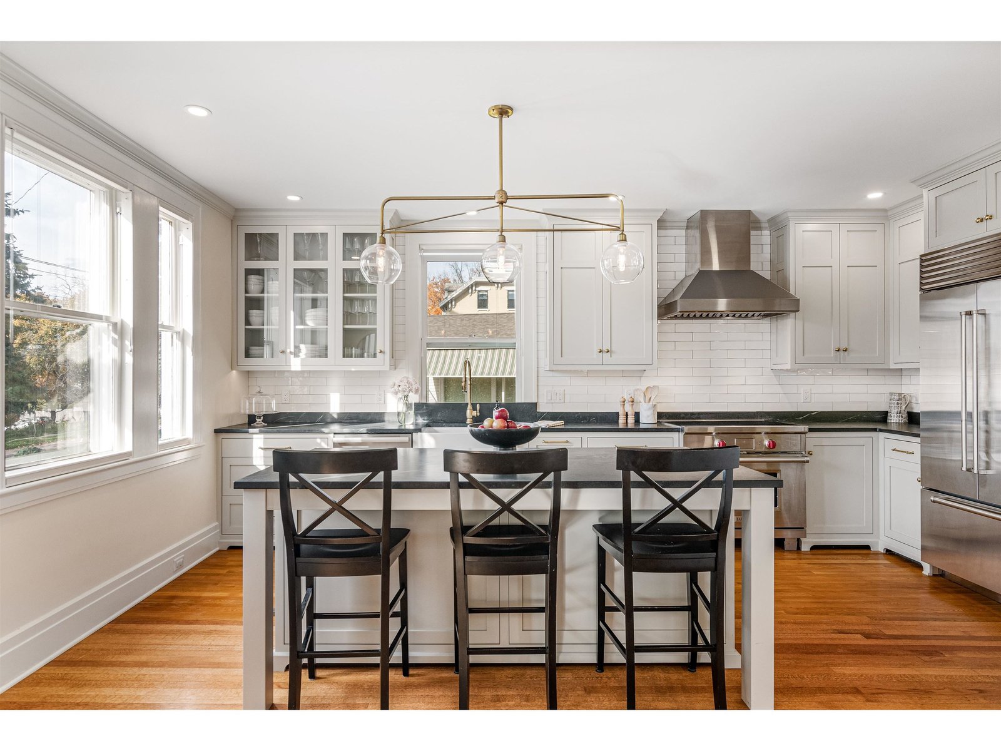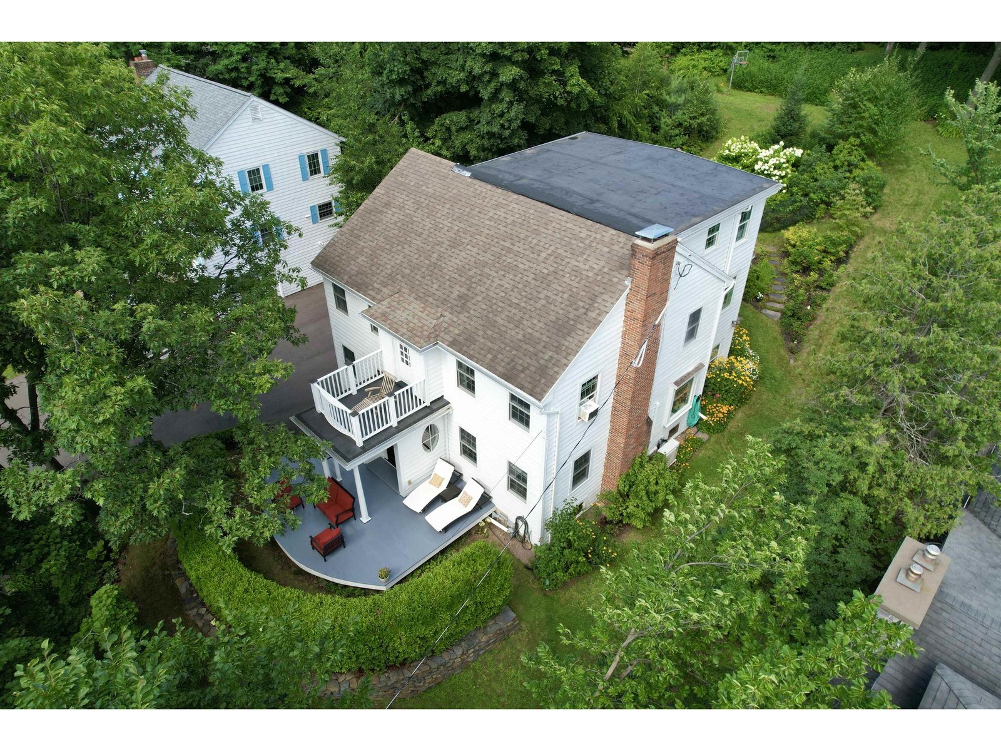Sold Status
$1,129,000 Sold Price
House Type
4 Beds
4 Baths
3,142 Sqft
Sold By RE/MAX North Professionals
Similar Properties for Sale
Request a Showing or More Info

Call: 802-863-1500
Mortgage Provider
Mortgage Calculator
$
$ Taxes
$ Principal & Interest
$
This calculation is based on a rough estimate. Every person's situation is different. Be sure to consult with a mortgage advisor on your specific needs.
Burlington
You will love this spacious 4 bedroom/4 bath, south-end Burlington home on a small cul-de-sac. Living room/library, open kitchen/family-room with woodstove and custom built-in dinning room. Formal dinning room with columned entry & marble inlay floor detail. Flexible room spaces. 3 bedrooms on second floor. Top floor with master bedroom suite, vaulted ceiling with skylights and views of Adirondack Mountains and Lake Champlain! Plenty of storage space throughout the house. Carport with storage/workspace above. Skylights, columns, brass banisters & other architectural details throughout. Private deep backyard with 20'+ natural stone wall, abutting the Redstone Quarry natural area. Enjoy the tranquility of listening to a wide variety of song birds and the waterfall in the Koi pond, all while sitting in your hot tub or relaxing on the oversized enclosed screened porch. This home has something for everyone. One block from Callahan Park and minutes from downtown, the lakefront and bike path. Enjoy the serene views of Lake Champlain and Adirondack Mountains from the third floor master bedroom or cliff in your own back yard! Cherry and Maple hardwood flooring throughout the majority of the home. Premium efficient Bosch forced air, NG furnace with heat pump installed 3yrs ago. Recent renovation's include; custom kitchen/pantry/mudroom by Cypress Woodworks, new windows, sky lights and roof. Upgraded electrical service. †
Property Location
Property Details
| Sold Price $1,129,000 | Sold Date Sep 11th, 2024 | |
|---|---|---|
| List Price $1,149,000 | Total Rooms 8 | List Date May 6th, 2024 |
| Cooperation Fee Unknown | Lot Size 0.27 Acres | Taxes $15,359 |
| MLS# 4994296 | Days on Market 199 Days | Tax Year 2022 |
| Type House | Stories 2 1/2 | Road Frontage |
| Bedrooms 4 | Style | Water Frontage |
| Full Bathrooms 3 | Finished 3,142 Sqft | Construction No, Existing |
| 3/4 Bathrooms 1 | Above Grade 3,142 Sqft | Seasonal No |
| Half Bathrooms 0 | Below Grade 0 Sqft | Year Built 1924 |
| 1/4 Bathrooms 0 | Garage Size 2 Car | County Chittenden |
| Interior FeaturesDining Area, Fireplace - Gas, Fireplace - Wood, Hot Tub, Primary BR w/ BA, Natural Woodwork, Skylight, Vaulted Ceiling, Walk-in Closet, Laundry - 2nd Floor |
|---|
| Equipment & AppliancesRefrigerator, Dishwasher, Disposal, Washer, Range-Gas, Dryer, Washer, Smoke Detector, Dehumidifier |
| Kitchen 23x19, 1st Floor | Dining Room 11x11, 1st Floor | Living Room 22x14, 1st Floor |
|---|---|---|
| Primary Bedroom 23x13, 3rd Floor | Bedroom 13x11, 2nd Floor | Bedroom 13x11, 2nd Floor |
| Bedroom 12x11, 2nd Floor |
| Construction |
|---|
| BasementWalkout, Unfinished, Sump Pump, Concrete, Crawl Space, Dirt, Partial, Frost Wall |
| Exterior FeaturesFence - Partial, Hot Tub, Porch - Screened, Window Screens |
| Exterior | Disability Features |
|---|---|
| Foundation Concrete | House Color grey |
| Floors Tile, Carpet, Hardwood | Building Certifications |
| Roof Shingle-Architectural, Other, Membrane, Flat | HERS Index |
| DirectionsFrom Burlington, take South Willard/Route 7 south, left on Adams Court, property directly ahead, #35 |
|---|
| Lot DescriptionNo, Cul-De-Sac, Abuts Conservation, Neighborhood |
| Garage & Parking |
| Road Frontage | Water Access |
|---|---|
| Suitable Use | Water Type |
| Driveway Gravel | Water Body |
| Flood Zone No | Zoning RL |
| School District NA | Middle |
|---|---|
| Elementary | High |
| Heat Fuel Gas-Natural | Excluded Freezers and storage racks in Carport, hot tub and woodstove |
|---|---|
| Heating/Cool Central Air, Smoke Detector, Hot Air, Heat Pump, Hot Air | Negotiable Wood Stove, Hot Tub |
| Sewer Public Sewer at Street | Parcel Access ROW |
| Water | ROW for Other Parcel |
| Water Heater | Financing |
| Cable Co | Documents Property Disclosure, Deed |
| Electric Circuit Breaker(s), 200 Amp | Tax ID 114-035-19011 |

† The remarks published on this webpage originate from Listed By Jason Saphire of www.HomeZu.com via the PrimeMLS IDX Program and do not represent the views and opinions of Coldwell Banker Hickok & Boardman. Coldwell Banker Hickok & Boardman cannot be held responsible for possible violations of copyright resulting from the posting of any data from the PrimeMLS IDX Program.

 Back to Search Results
Back to Search Results