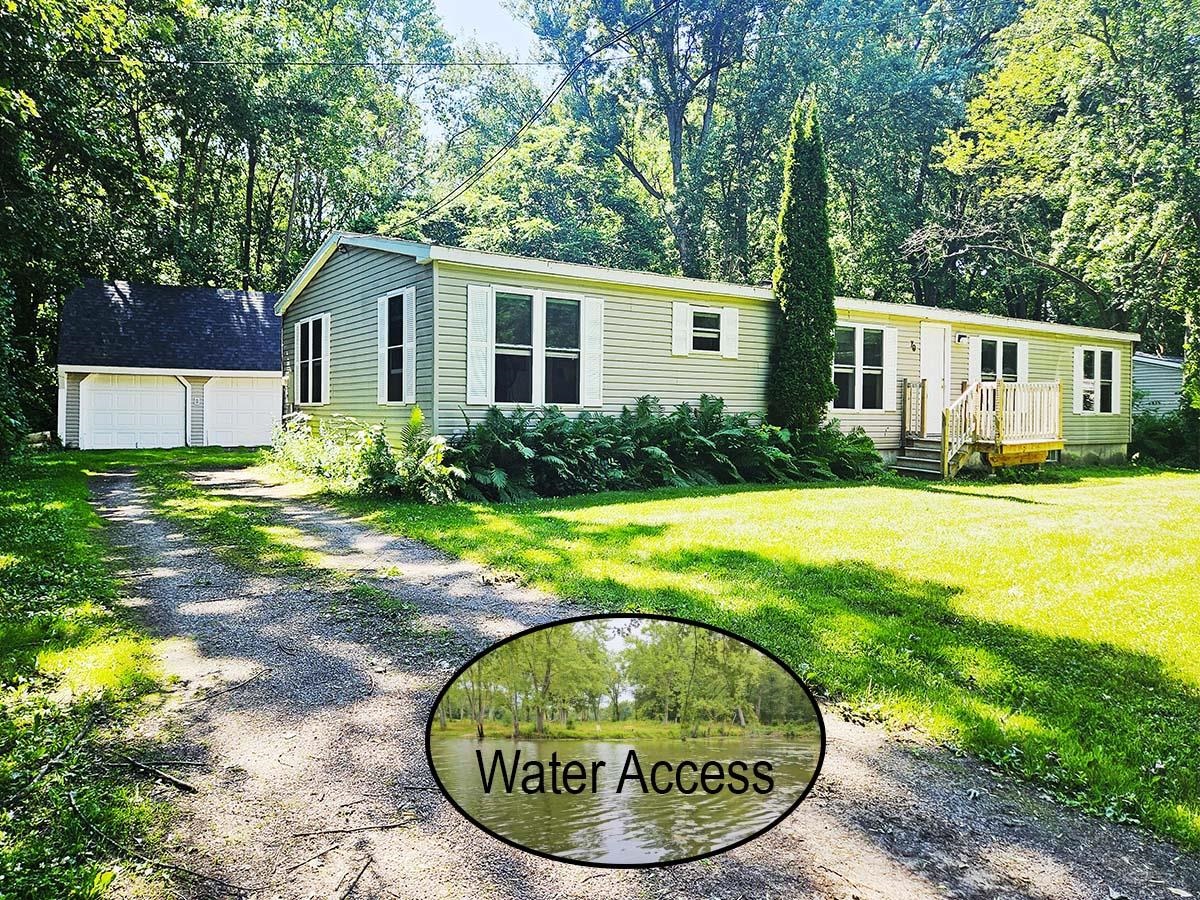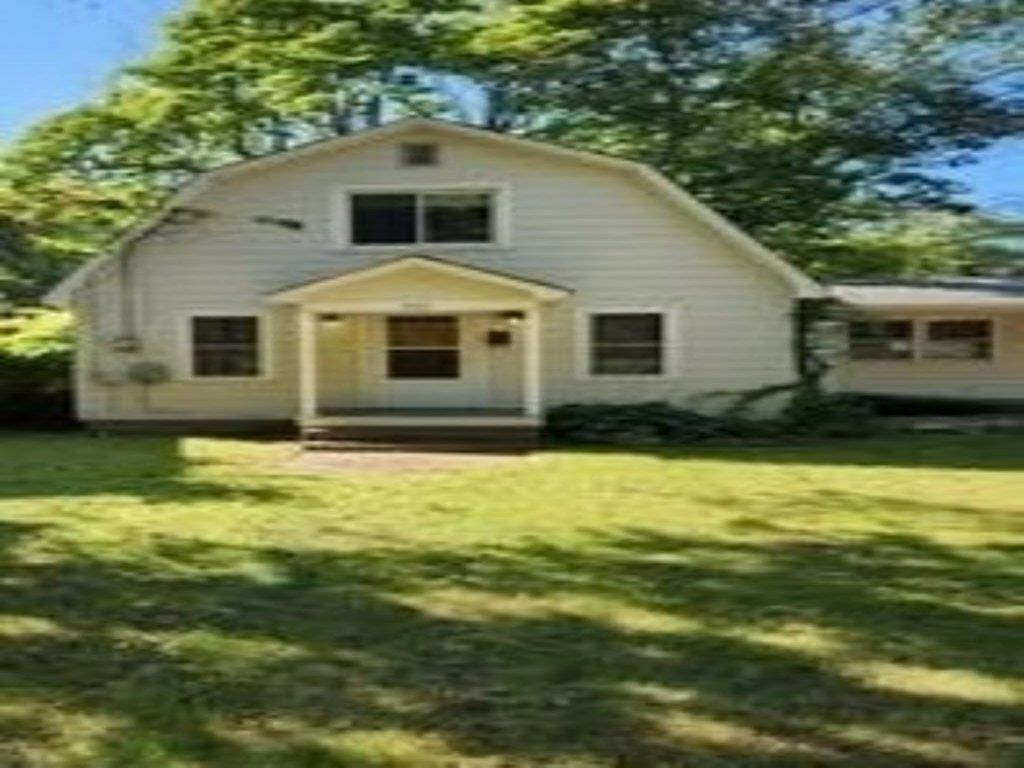Sold Status
$395,000 Sold Price
House Type
3 Beds
1 Baths
1,400 Sqft
Sold By RE/MAX North Professionals
Similar Properties for Sale
Request a Showing or More Info

Call: 802-863-1500
Mortgage Provider
Mortgage Calculator
$
$ Taxes
$ Principal & Interest
$
This calculation is based on a rough estimate. Every person's situation is different. Be sure to consult with a mortgage advisor on your specific needs.
Burlington
This tastefully remodeled mid-century cape will not disappoint. 3 bedroom 1 bath, 1 car detached garage. Charming arched doorways and hardwood floors on the first floor. Kitchen has stainless appliances, tile backsplash and a unique pass through to a formal dining room. Shelving on walls throughout home and stainless pot rack in kitchen will stay. Recent upgrades include a total renovation of the bathroom, tile floor, vanity, low flow toilet, extra deep bathtub with tile wall surround. Recently all interior doors were replaced, mostly solid wood and a space saving sliding barn style door to the full bath. Front, side, and back doors all replaced with Therma-tru fiberglass Craftsman style doors plus a Larson signature classic aluminum storm door August 2021. Other recent improvements include some interior trim, fresh paint, lighting, and some new vinyl flooring. The gardens and fruit trees are prolific producers. Apple, pear, and plum trees in the front yard and raised beds for vegetables, a deck and patio in the sunny open backyard. Efficiency is a priority in this home. This eco-friendly home will save on the electric bills. The solar panels are owned, and a new hybrid heat pump hot water heater is integrated with the solar power. Located in a sought-after area of the New North End of Burlington. A very community-oriented neighborhood that organizes seasonal gatherings and weekly all-are-welcome summertime socials. Showings to begin on Friday September 3rd. †
Property Location
Property Details
| Sold Price $395,000 | Sold Date Oct 29th, 2021 | |
|---|---|---|
| List Price $389,900 | Total Rooms 8 | List Date Sep 1st, 2021 |
| Cooperation Fee Unknown | Lot Size 0.22 Acres | Taxes $6,031 |
| MLS# 4880484 | Days on Market 1177 Days | Tax Year 2021 |
| Type House | Stories 1 1/2 | Road Frontage 63 |
| Bedrooms 3 | Style Conversion, Cape, Near Snowmobile Trails | Water Frontage |
| Full Bathrooms 1 | Finished 1,400 Sqft | Construction No, Existing |
| 3/4 Bathrooms 0 | Above Grade 1,400 Sqft | Seasonal No |
| Half Bathrooms 0 | Below Grade 0 Sqft | Year Built 1951 |
| 1/4 Bathrooms 0 | Garage Size 1 Car | County Chittenden |
| Interior FeaturesCeiling Fan |
|---|
| Equipment & AppliancesRange-Gas, Washer, Range-Electric, Dishwasher, Refrigerator, Dryer, Smoke Detectr-Batt Powrd, Forced Air |
| Living Room 15x11, 1st Floor | Kitchen 10x13, 1st Floor | Dining Room 12x10, 1st Floor |
|---|---|---|
| Bedroom 14x11, 1st Floor | Bedroom 12x11, 1st Floor | Bedroom 14x12, 2nd Floor |
| Office/Study 15x6, 2nd Floor | Bonus Room 12x12, 1st Floor |
| ConstructionWood Frame |
|---|
| BasementInterior, Concrete, Unfinished, Interior Stairs, Unfinished |
| Exterior FeaturesDeck, Fence - Partial |
| Exterior Vinyl | Disability Features 1st Floor Full Bathrm, 1st Floor Bedroom |
|---|---|
| Foundation Concrete, Block | House Color Yellow |
| Floors Vinyl, Hardwood, Ceramic Tile | Building Certifications |
| Roof Shingle-Asphalt | HERS Index |
| Directions |
|---|
| Lot DescriptionNo, Subdivision, VAST, Snowmobile Trail, Neighborhood, Suburban |
| Garage & Parking Detached, , Driveway, Garage, Paved |
| Road Frontage 63 | Water Access |
|---|---|
| Suitable Use | Water Type |
| Driveway Paved | Water Body |
| Flood Zone No | Zoning Residential |
| School District Burlington School District | Middle Lyman C. Hunt Middle School |
|---|---|
| Elementary | High Burlington High School |
| Heat Fuel Gas-Natural | Excluded |
|---|---|
| Heating/Cool None | Negotiable |
| Sewer Public Sewer On-Site, Soil Test Available | Parcel Access ROW No |
| Water Public | ROW for Other Parcel No |
| Water Heater Electric | Financing |
| Cable Co Comcast | Documents Property Disclosure, Deed |
| Electric 100 Amp | Tax ID 114-035-10432 |

† The remarks published on this webpage originate from Listed By Jacqueline Marino of RE/MAX North Professionals via the PrimeMLS IDX Program and do not represent the views and opinions of Coldwell Banker Hickok & Boardman. Coldwell Banker Hickok & Boardman cannot be held responsible for possible violations of copyright resulting from the posting of any data from the PrimeMLS IDX Program.

 Back to Search Results
Back to Search Results










