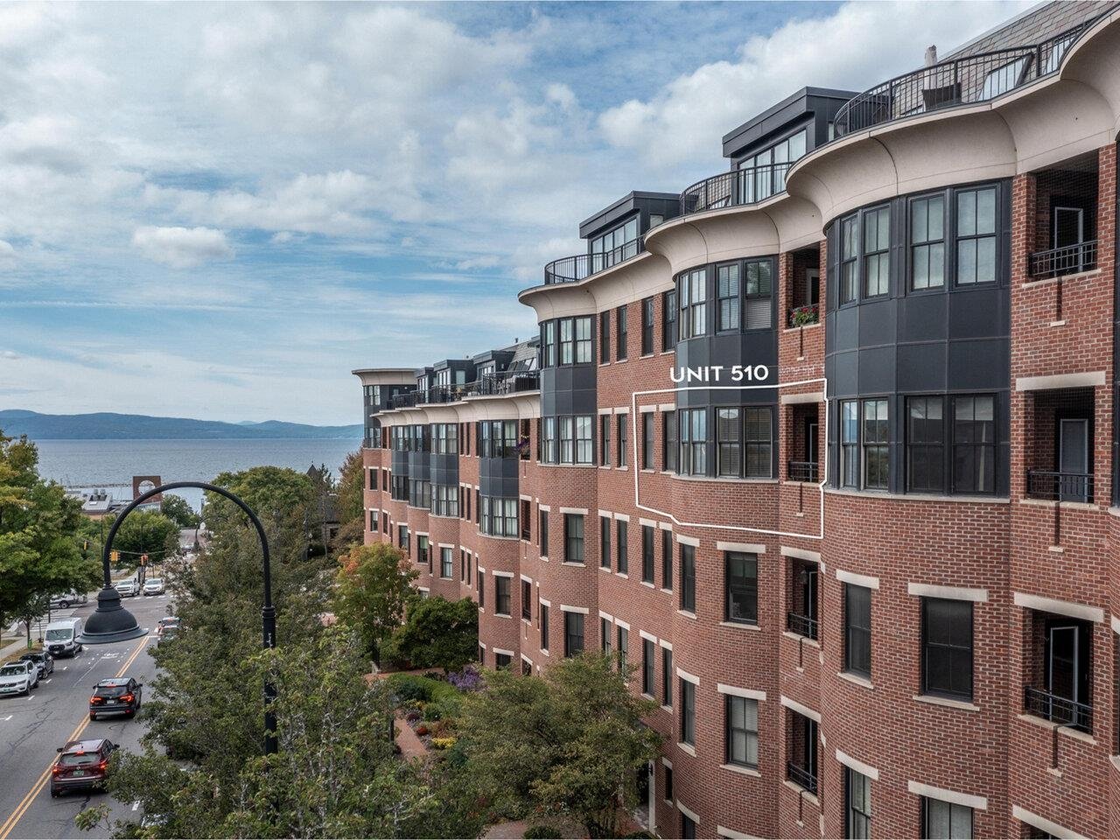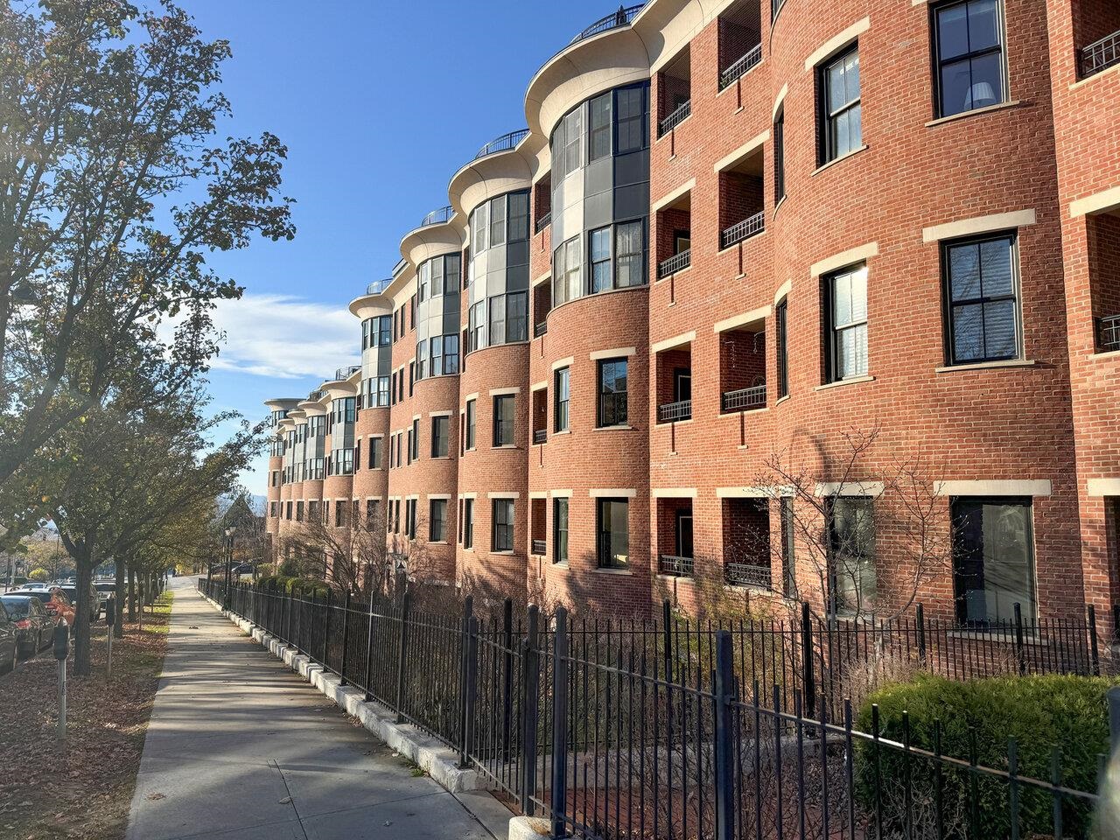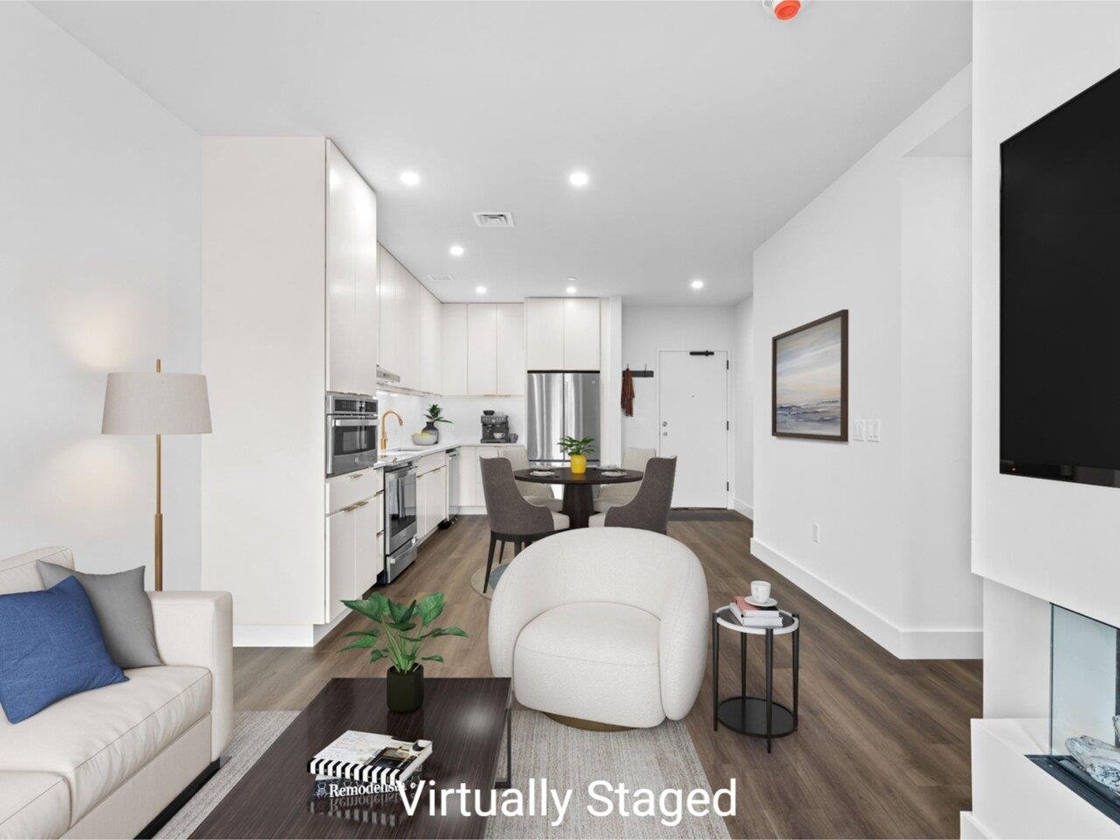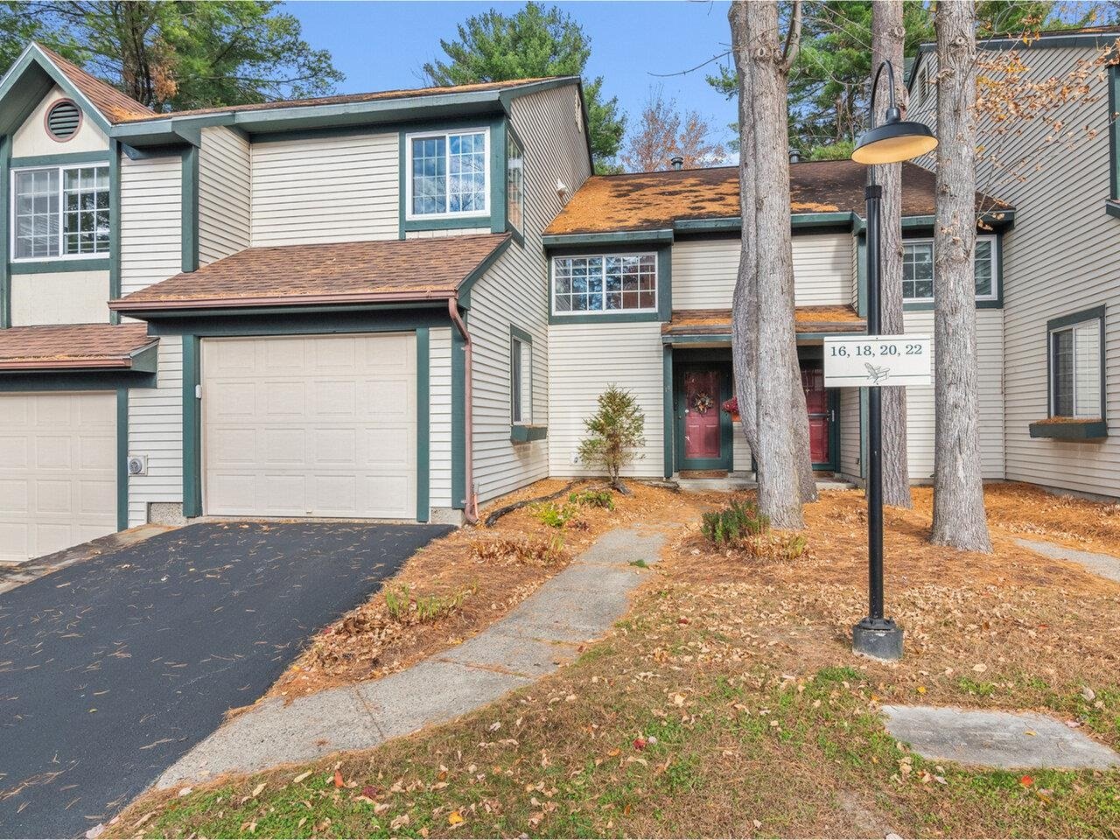35 Cherry Street, Unit 702 Burlington, Vermont 05401 MLS# 4616147
 Back to Search Results
Next Property
Back to Search Results
Next Property
Sold Status
$675,000 Sold Price
Condo Type
2 Beds
2 Baths
1,456 Sqft
Sold By
Similar Properties for Sale
Request a Showing or More Info

Call: 802-863-1500
Mortgage Provider
Mortgage Calculator
$
$ Taxes
$ Principal & Interest
$
This calculation is based on a rough estimate. Every person's situation is different. Be sure to consult with a mortgage advisor on your specific needs.
Burlington
Luxury in downtown Burlington. Watch the most beautiful sunset over Lake Champlain. Floor to ceiling windows, and an open floor plan, highlight the amazing panoramic view. A private balcony, lovely gas fireplace, and office space are great additions to this 2 bed, 2 bath condo. All the finishes you would expect to find in a high end condo. Granite counter tops and stainless steel appliances. Newly updated bathroom with new stone counter, tile and rain shower. Custom walk in closet in master bedroom. Custom built-ins in the office, dining room and master bedroom. 2 assigned parking space and additional storage space in garage. Leave your car and walk to all that Burlington has to offer. †
Property Location
Property Details
| Sold Price $675,000 | Sold Date Mar 31st, 2017 | |
|---|---|---|
| List Price $675,000 | Total Rooms 7 | List Date Jan 31st, 2017 |
| Cooperation Fee Unknown | Lot Size 0.25 Acres | Taxes $16,187 |
| MLS# 4616147 | Days on Market 2851 Days | Tax Year 2017 |
| Type Condo | Stories 1 | Road Frontage |
| Bedrooms 2 | Style High Rise, Contemporary | Water Frontage |
| Full Bathrooms 2 | Finished 1,456 Sqft | Construction No, Existing |
| 3/4 Bathrooms 0 | Above Grade 1,456 Sqft | Seasonal No |
| Half Bathrooms 0 | Below Grade 0 Sqft | Year Built 2006 |
| 1/4 Bathrooms 0 | Garage Size 2 Car | County Chittenden |
| Interior FeaturesSmoke Det-Hardwired, Balcony, Primary BR with BA, Fireplace-Gas, Security Door, Elevator, Island, Dining Area, Blinds, Walk-in Closet, Natural Woodwork, Draperies, Living/Dining |
|---|
| Equipment & AppliancesRange-Gas, Microwave, Exhaust Hood, Microwave, Range - Gas, Refrigerator-Energy Star, Washer - Energy Star, Central Vacuum, CO Detector, Kitchen Island |
| Association Westlake | Amenities Building Maint., Common Heat/Cool, Heat, Trash, Elevator, Elevator, Parking Spaces 2 | Monthly Dues $945 |
|---|
| ConstructionSteel Frame |
|---|
| Basement |
| Exterior Features |
| Exterior Brick | Disability Features |
|---|---|
| Foundation Concrete | House Color |
| Floors Tile, Carpet, Wood | Building Certifications |
| Roof Metal | HERS Index |
| DirectionsGo to 35 Cherry Street entrance next to Marriott. |
|---|
| Lot DescriptionCity Lot |
| Garage & Parking Under, Auto Open, Auto Open, 2 Parking Spaces, Assigned, Reserved, Under |
| Road Frontage | Water Access |
|---|---|
| Suitable Use | Water Type |
| Driveway Common/Shared | Water Body |
| Flood Zone No | Zoning res |
| School District Burlington School District | Middle Edmunds Middle School |
|---|---|
| Elementary Edmunds Elementary School | High Burlington High School |
| Heat Fuel Gas-Natural | Excluded Built in armoire in the master bedroom can be removed |
|---|---|
| Heating/Cool Heat Included, Central Air, Hot Air | Negotiable |
| Sewer Public | Parcel Access ROW |
| Water Public | ROW for Other Parcel |
| Water Heater Domestic, Gas-Natural | Financing |
| Cable Co Comcast | Documents |
| Electric 220 Plug, Circuit Breaker(s) | Tax ID 114-035-20803 |

† The remarks published on this webpage originate from Listed By Kristin Foley of Flat Fee Real Estate via the PrimeMLS IDX Program and do not represent the views and opinions of Coldwell Banker Hickok & Boardman. Coldwell Banker Hickok & Boardman cannot be held responsible for possible violations of copyright resulting from the posting of any data from the PrimeMLS IDX Program.












