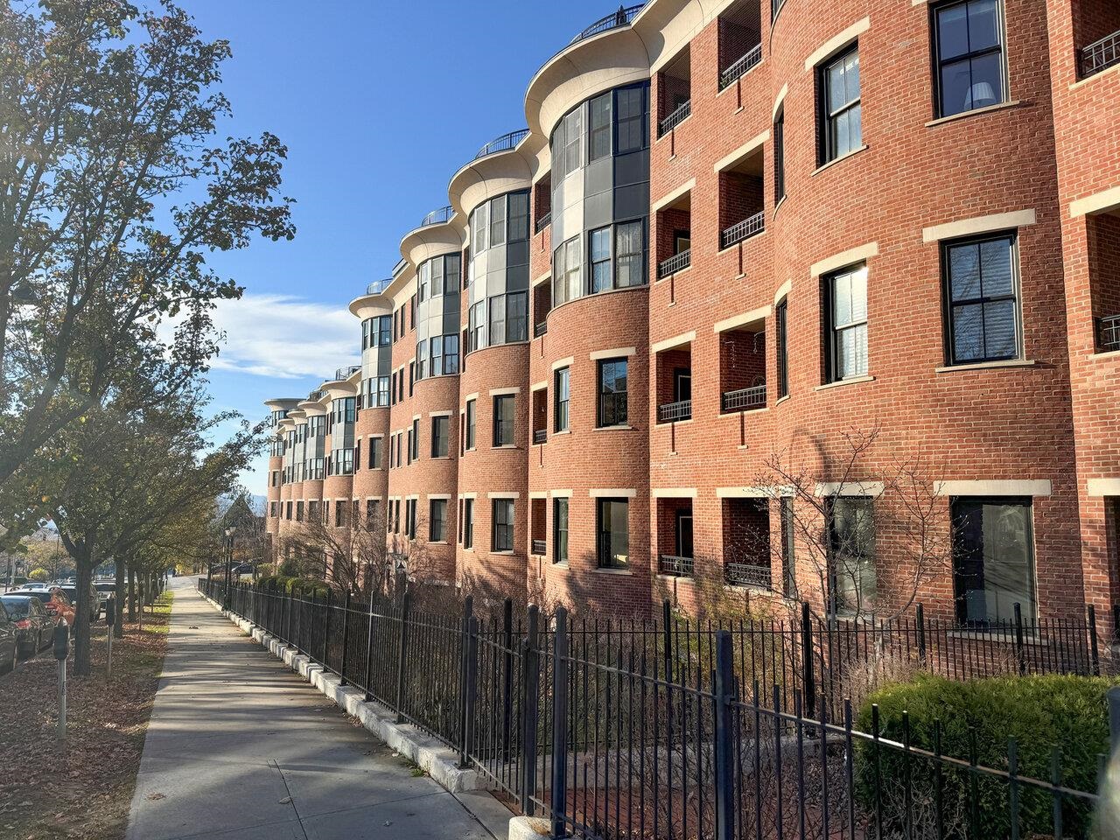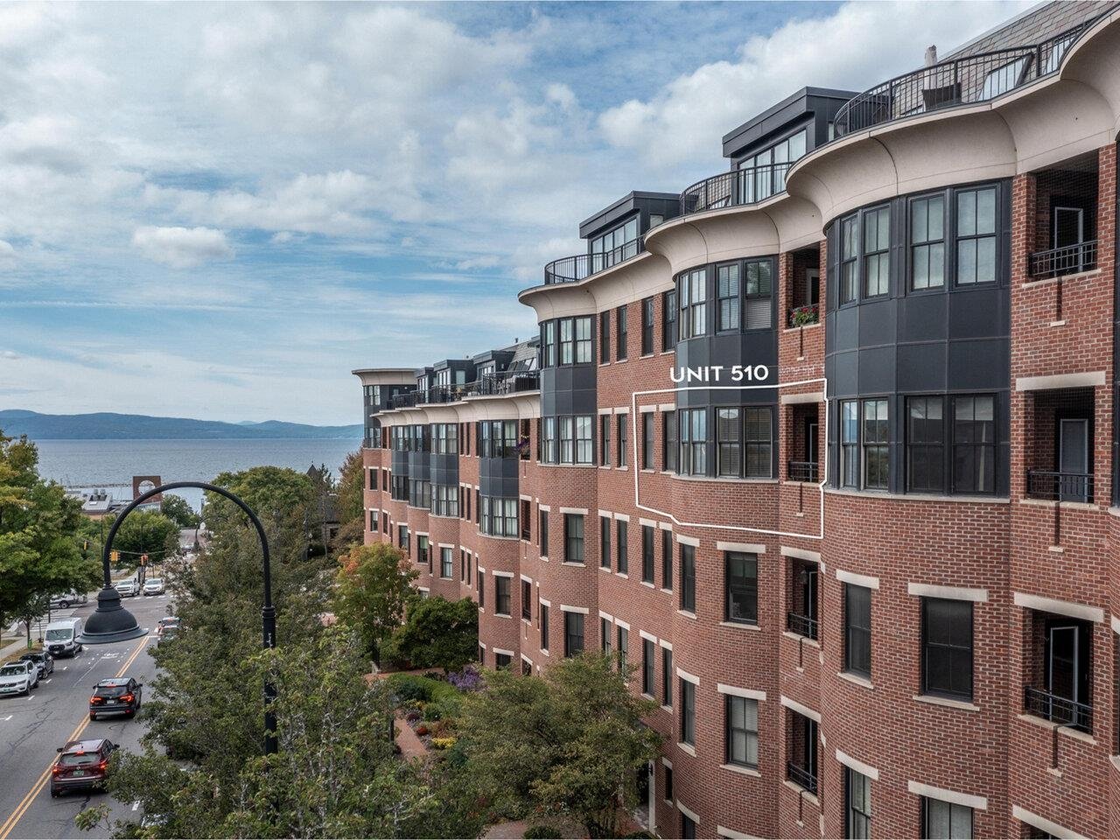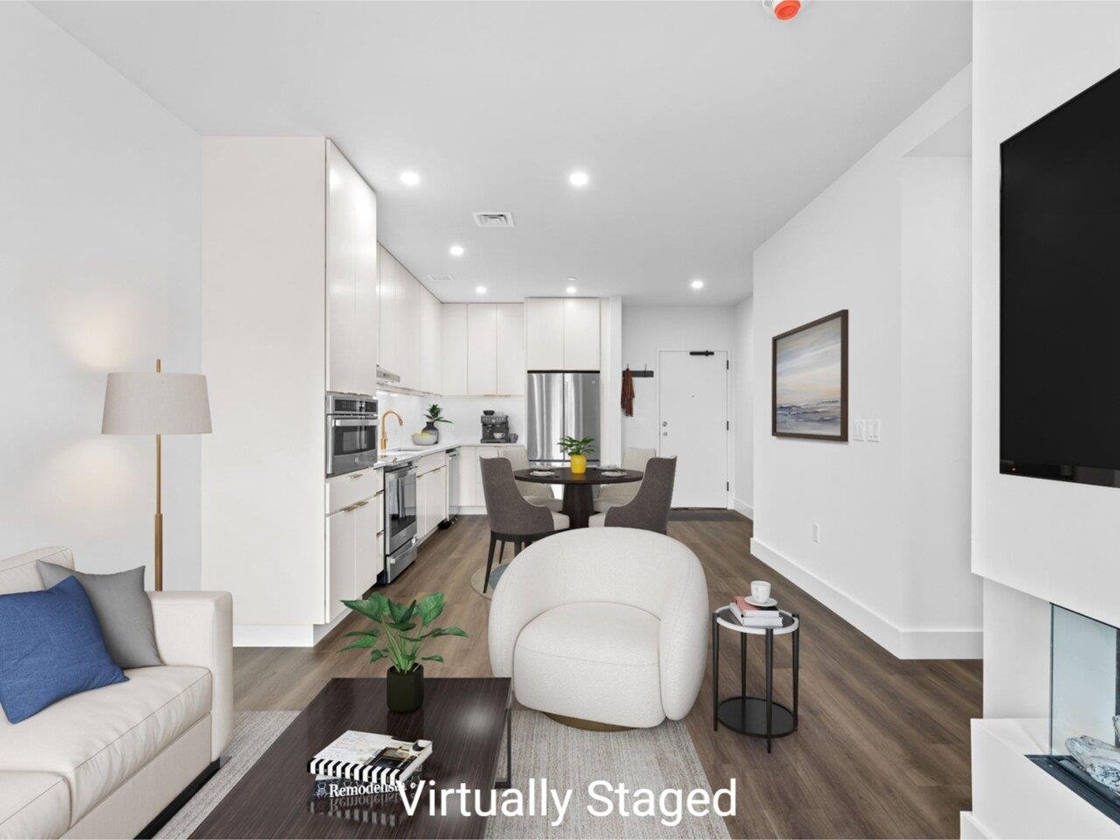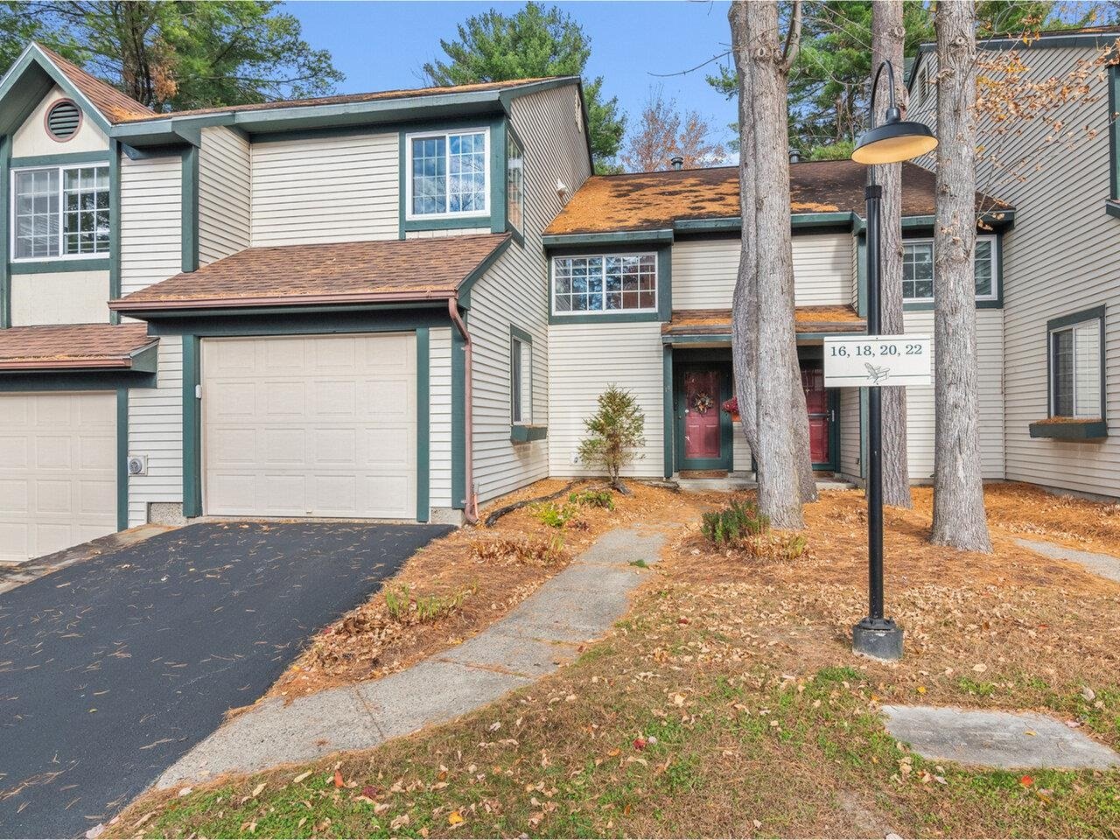35 Cherry Street, Unit 401 Burlington, Vermont 05401 MLS# 4782226
 Back to Search Results
Next Property
Back to Search Results
Next Property
Sold Status
$704,000 Sold Price
Condo Type
2 Beds
2 Baths
1,619 Sqft
Sold By LandVest, Inc-Burlington
Similar Properties for Sale
Request a Showing or More Info

Call: 802-863-1500
Mortgage Provider
Mortgage Calculator
$
$ Taxes
$ Principal & Interest
$
This calculation is based on a rough estimate. Every person's situation is different. Be sure to consult with a mortgage advisor on your specific needs.
Burlington
Luxury downtown living with stunning lake and mountain views. Towering above Burlington’s waterfront, take in exceptional sunrises and sunsets in a rare unit in the Westlake condo building, one of Burlington’s most luxurious living environments. This two bedroom, two bath open-concept unit features a private balcony and an office/bonus room. Entertain in style with the updated kitchen, stainless steel appliances, custom cabinetry, gas fireplace, hardwood flooring and more! Experience the year-round comfort of two on-site secured, indoor parking spots, central air conditioning, and the turn-key efficiency of modern construction. This end unit features spacious bedrooms with private windows an on-suite bathroom. Just a few minutes walk to Burlington’s waterfront, marinas, and Church Street Marketplace. You’ll live a short elevator ride down to an inviting courtyard and some of the area’s best restaurants, coffee, and dining experiences: The Hen of the Wood, Hotel Vermont’s Juniper Bar and Restaurant, Bleu Seafood, and more. †
Property Location
Property Details
| Sold Price $704,000 | Sold Date Dec 18th, 2019 | |
|---|---|---|
| List Price $715,000 | Total Rooms 5 | List Date Oct 18th, 2019 |
| Cooperation Fee Unknown | Lot Size NA | Taxes $14,209 |
| MLS# 4782226 | Days on Market 1861 Days | Tax Year 2018 |
| Type Condo | Stories 4+ | Road Frontage 100 |
| Bedrooms 2 | Style Contemporary, Contemporary | Water Frontage |
| Full Bathrooms 2 | Finished 1,619 Sqft | Construction No, Existing |
| 3/4 Bathrooms 0 | Above Grade 1,619 Sqft | Seasonal No |
| Half Bathrooms 0 | Below Grade 0 Sqft | Year Built 2006 |
| 1/4 Bathrooms 0 | Garage Size 2 Car | County Chittenden |
| Interior FeaturesBlinds, Dining Area, Elevator, Fireplace - Gas, Kitchen Island, Kitchen/Dining, Kitchen/Family, Kitchen/Living, Living/Dining, Primary BR w/ BA, Natural Light, Natural Woodwork, Security Doors, Storage - Indoor, Walk-in Closet, Walk-in Pantry, Laundry - 1st Floor |
|---|
| Equipment & AppliancesWasher, Disposal, Refrigerator, Exhaust Hood, Range-Gas, Refrigerator-Energy Star, Washer, Washer - Energy Star, Stove - Gas, Central Vacuum, CO Detector, Smoke Detectr-HrdWrdw/Bat, Sprinkler System |
| Association Westlake Condos | Amenities Building Maintenance, Master Insurance, Landscaping, Common Heating/Cooling, Elevator, Other, Trash Removal | Monthly Dues $1,070 |
|---|
| ConstructionSteel Frame |
|---|
| BasementInterior, Concrete Floor, Walkout, Interior Access |
| Exterior FeaturesBalcony, Window Screens, Windows - Energy Star |
| Exterior Concrete, Brick, Glass | Disability Features |
|---|---|
| Foundation Concrete | House Color white |
| Floors Tile, Hardwood | Building Certifications |
| Roof Membrane | HERS Index |
| Directionssee a map or your GPS |
|---|
| Lot Description, Mountain View, Landscaped, Lake View, City Lot, Condo Development, Cul-De-Sac, In Town, Near Shopping |
| Garage & Parking Assigned, 2 Parking Spaces, Assigned, Leased, On-Site, Parking Spaces 2, Under |
| Road Frontage 100 | Water Access |
|---|---|
| Suitable Use | Water Type |
| Driveway Paved | Water Body |
| Flood Zone Unknown | Zoning Residential, Multi zoned |
| School District Burke School District | Middle |
|---|---|
| Elementary | High |
| Heat Fuel Gas-Natural | Excluded |
|---|---|
| Heating/Cool Central Air, Hot Air | Negotiable |
| Sewer Public Sewer On-Site | Parcel Access ROW |
| Water Public Water - On-Site | ROW for Other Parcel |
| Water Heater Gas-Natural | Financing |
| Cable Co | Documents |
| Electric 200 Amp | Tax ID 114-035-20790 |

† The remarks published on this webpage originate from Listed By Susan Wylie of Lions on Main Realty via the PrimeMLS IDX Program and do not represent the views and opinions of Coldwell Banker Hickok & Boardman. Coldwell Banker Hickok & Boardman cannot be held responsible for possible violations of copyright resulting from the posting of any data from the PrimeMLS IDX Program.












