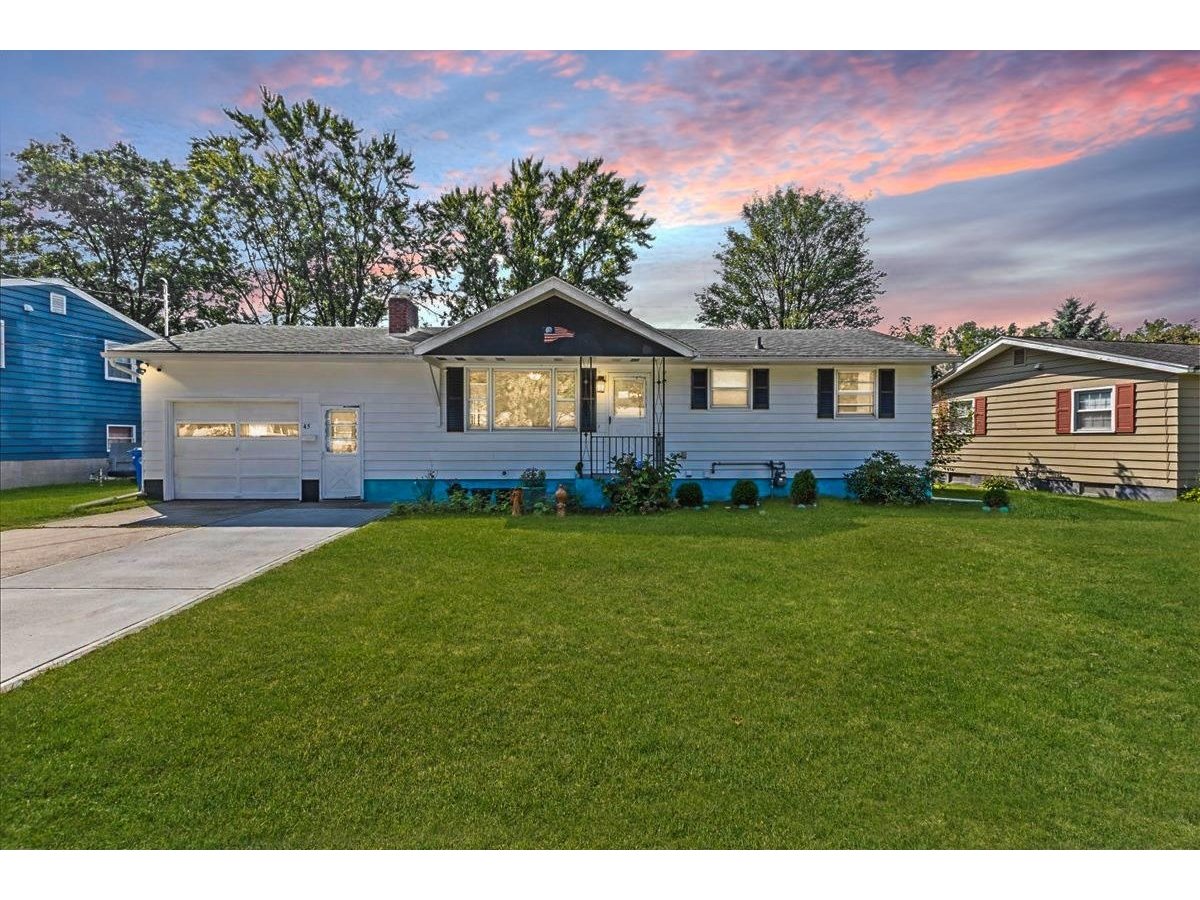Sold Status
$485,000 Sold Price
House Type
3 Beds
2 Baths
1,872 Sqft
Sold By KW Vermont
Similar Properties for Sale
Request a Showing or More Info

Call: 802-863-1500
Mortgage Provider
Mortgage Calculator
$
$ Taxes
$ Principal & Interest
$
This calculation is based on a rough estimate. Every person's situation is different. Be sure to consult with a mortgage advisor on your specific needs.
Burlington
Charming 3 bedroom, 2 bath corner lot home in the desirable Ethan Allen Farms neighborhood. Close to all the amenities Burlington has to offer while having the privacy of a wooded retreat! This home has been tastefully updated throughout the years including soapstone countertops, locally sourced & crafted cabinetry, built-ins, and hardwood floors. Enjoy the warmth of a timber frame sunroom off the back of the home. A beautifully crafted studio/office timber frame building in the back yard is waiting for your imagination. Recently updated high efficiency combination natural gas boiler/hot water heater. Metal roof with vinyl shake siding. The second floor has three bedrooms and a common bathroom with jetted tub and glass enclosed shower. The secluded backyard has been landscaped to maximize privacy while minimizing lawn care. This home is move-in ready and waiting for the next home owners to enjoy years of comfort. †
Property Location
Property Details
| Sold Price $485,000 | Sold Date Jun 26th, 2019 | |
|---|---|---|
| List Price $475,000 | Total Rooms 7 | List Date May 8th, 2019 |
| Cooperation Fee Unknown | Lot Size 0.44 Acres | Taxes $7,747 |
| MLS# 4750100 | Days on Market 2024 Days | Tax Year 2018 |
| Type House | Stories 2 | Road Frontage 257 |
| Bedrooms 3 | Style Tri-Level | Water Frontage |
| Full Bathrooms 2 | Finished 1,872 Sqft | Construction No, Existing |
| 3/4 Bathrooms 0 | Above Grade 1,482 Sqft | Seasonal No |
| Half Bathrooms 0 | Below Grade 390 Sqft | Year Built 1982 |
| 1/4 Bathrooms 0 | Garage Size 1 Car | County Chittenden |
| Interior FeaturesBlinds, Draperies, Fireplace - Gas, Kitchen Island, Soaking Tub, Laundry - 1st Floor |
|---|
| Equipment & AppliancesMicrowave, Range-Electric, Refrigerator, Dishwasher, Refrigerator, Washer - Energy Star, Mini Split, Air Conditioner, Stove-Gas, Stove-Wood, Gas Heat Stove, Stove - Gas |
| Living Room 13'6" x 20', 1st Floor | Dining Room 11'1" x 8'4", 1st Floor | Kitchen 11'1" x 8'4", 1st Floor |
|---|---|---|
| Sunroom 14' x 14', 1st Floor | Primary Bedroom 11'5" x 16'2", 2nd Floor | Bedroom 10'10" x 12'10", 2nd Floor |
| Bedroom 9'2"x 11', 2nd Floor |
| ConstructionWood Frame |
|---|
| BasementInterior, Concrete, Finished, Finished |
| Exterior FeaturesDeck, Garden Space, Natural Shade, Outbuilding, Patio, Porch |
| Exterior Shake, Vinyl Siding | Disability Features |
|---|---|
| Foundation Poured Concrete | House Color |
| Floors Wood | Building Certifications |
| Roof Metal | HERS Index |
| DirectionsGo North on North Avenue and take a right onto Village Green. Follow Village Green for approximately a quarter of a mile and take your first left onto Van Patten Parkway. Home is three houses up on the right hand side. |
|---|
| Lot Description, Wooded, City Lot, Corner |
| Garage & Parking Attached, , Driveway, Garage, Off Street |
| Road Frontage 257 | Water Access |
|---|---|
| Suitable Use | Water Type |
| Driveway Paved | Water Body |
| Flood Zone No | Zoning Residential Low |
| School District Burlington School District | Middle Lyman C. Hunt Middle School |
|---|---|
| Elementary C. P. Smith School | High Burlington High School |
| Heat Fuel Wood, Gas-LP/Bottle, Gas-Natural | Excluded Tables & counter top inside the studio/wood shop. |
|---|---|
| Heating/Cool Baseboard, Furnace - Wood | Negotiable |
| Sewer Public | Parcel Access ROW |
| Water Public | ROW for Other Parcel |
| Water Heater Gas-Natural | Financing |
| Cable Co Comcast/Xfinity | Documents |
| Electric Circuit Breaker(s) | Tax ID 114-035-13068 |

† The remarks published on this webpage originate from Listed By of via the PrimeMLS IDX Program and do not represent the views and opinions of Coldwell Banker Hickok & Boardman. Coldwell Banker Hickok & Boardman cannot be held responsible for possible violations of copyright resulting from the posting of any data from the PrimeMLS IDX Program.

 Back to Search Results
Back to Search Results










