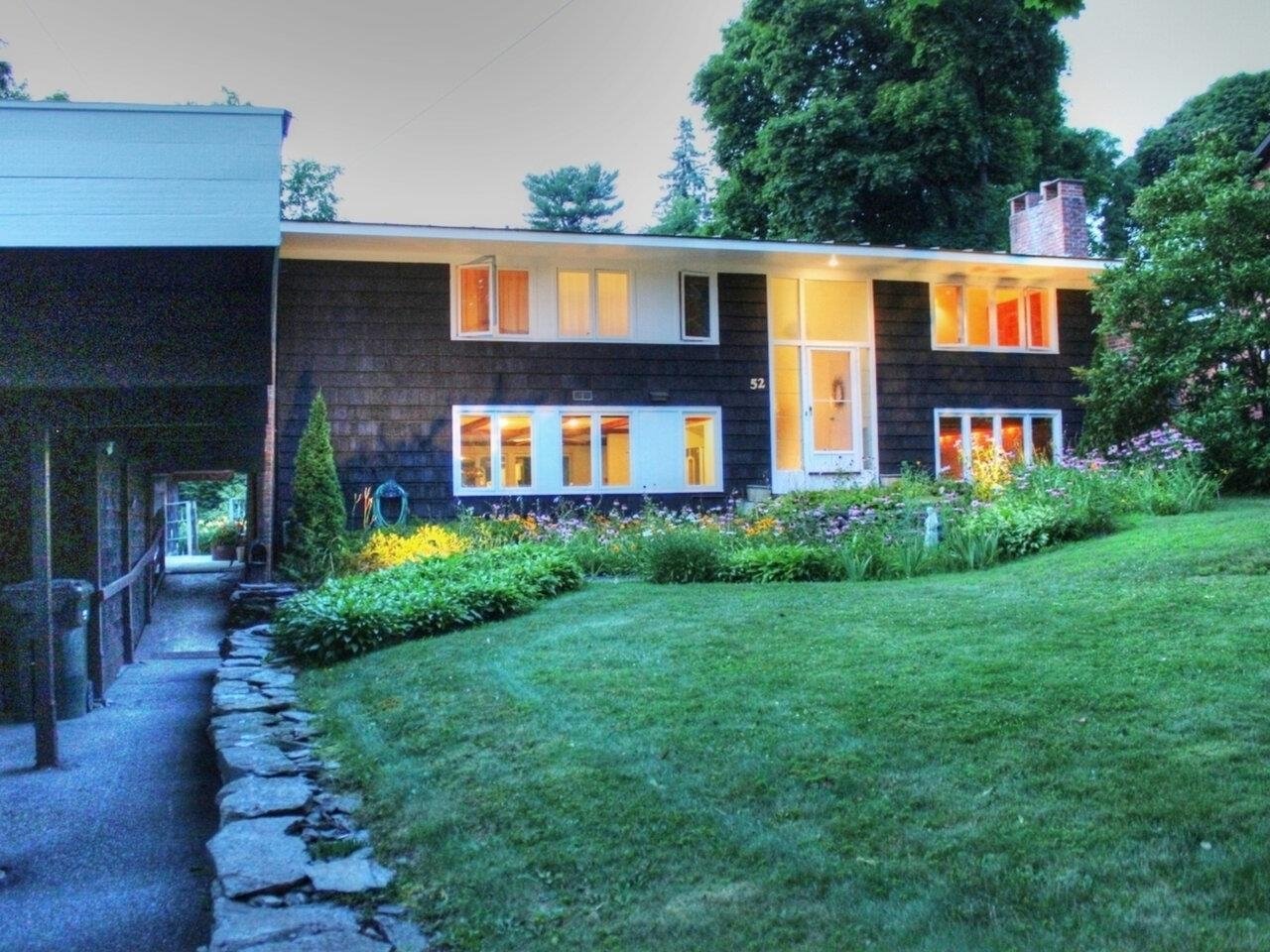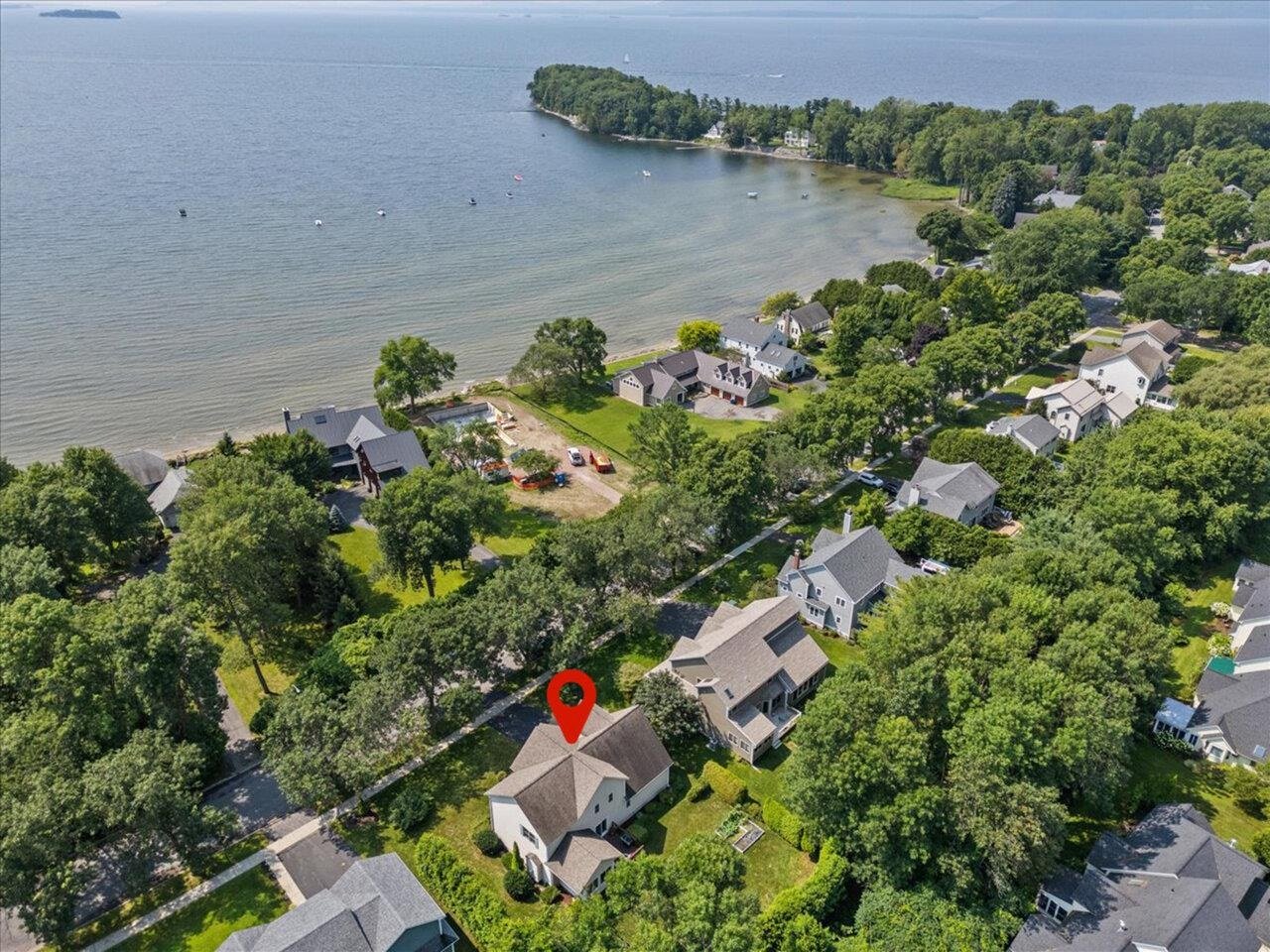Sold Status
$725,000 Sold Price
House Type
3 Beds
3 Baths
2,724 Sqft
Sold By
Similar Properties for Sale
Request a Showing or More Info

Call: 802-863-1500
Mortgage Provider
Mortgage Calculator
$
$ Taxes
$ Principal & Interest
$
This calculation is based on a rough estimate. Every person's situation is different. Be sure to consult with a mortgage advisor on your specific needs.
Burlington
Hill section! This must-see home has been totally updated! Great chef's kitchen, 3 upscale bathrooms, 22 foot Family room, living room with wood-burning fireplace, 4 season sunroom, walk-up attic. Walk to downtown Burlington, UVM, Champlain and Fletcher Allen! Home has been pre-inspected. †
Property Location
Property Details
| Sold Price $725,000 | Sold Date May 20th, 2010 | |
|---|---|---|
| List Price $799,000 | Total Rooms 9 | List Date Jun 9th, 2009 |
| Cooperation Fee Unknown | Lot Size 0.47 Acres | Taxes $10,044 |
| MLS# 3069665 | Days on Market 5644 Days | Tax Year 09/10 |
| Type House | Stories 2 | Road Frontage 110 |
| Bedrooms 3 | Style Colonial | Water Frontage |
| Full Bathrooms 2 | Finished 2,724 Sqft | Construction Existing |
| 3/4 Bathrooms 0 | Above Grade 2,724 Sqft | Seasonal No |
| Half Bathrooms 1 | Below Grade 0 Sqft | Year Built 1934 |
| 1/4 Bathrooms | Garage Size 1 Car | County Chittenden |
| Interior FeaturesB-fast Nook/Room, Cable, Draperies, Eat-in Kitchen, Family Room, Fireplace-Wood, Formal Dining Room, Foyer, Island, Lead/Stain Glass, Living Room, Primary BR with BA, Pantry, Vaulted Ceiling, Walk-in Closet, 1 Fireplace |
|---|
| Equipment & AppliancesDishwasher, Disposal, Dryer, Exhaust Hood, Range-Gas, Refrigerator, Washer |
| Primary Bedroom 14X14 2nd Floor | 2nd Bedroom 12X12 2nd Floor | 3rd Bedroom 15X12 2nd Floor |
|---|---|---|
| Living Room 24X13 1st Floor | Kitchen 21X16 1st Floor | Dining Room 14X13 1st Floor |
| Family Room 22X17 1st Floor | Half Bath 1st Floor | Full Bath 2nd Floor |
| Full Bath 2nd Floor |
| Construction |
|---|
| BasementBulkhead, Interior Stairs, Sump Pump, Unfinished, Other |
| Exterior FeaturesPartial Fence, Patio, Storm Windows, Window Screens |
| Exterior Cedar,Clapboard | Disability Features |
|---|---|
| Foundation Concrete, Slab w/Frst Wall | House Color Yellow |
| Floors Hardwood,Marble,Tile | Building Certifications |
| Roof Shingle-Architectural | HERS Index |
| DirectionsFrom Main Street south on South Prospect, bear right onto Ledge Road, 1st left onto Hillcrest, home on left. |
|---|
| Lot DescriptionWooded |
| Garage & Parking Attached |
| Road Frontage 110 | Water Access |
|---|---|
| Suitable UseNot Applicable | Water Type |
| Driveway Paved | Water Body |
| Flood Zone No | Zoning res |
| School District NA | Middle Edmunds Middle School |
|---|---|
| Elementary Champlain Elementary School | High Burlington High School |
| Heat Fuel Gas-Natural | Excluded |
|---|---|
| Heating/Cool Multi Zone, Radiant Electric, Radiator | Negotiable |
| Sewer Public | Parcel Access ROW No |
| Water Public | ROW for Other Parcel No |
| Water Heater Gas-Natural, Owned | Financing Cash Only, Conventional |
| Cable Co Comcast | Documents Deed, Property Disclosure |
| Electric 220 Plug, Circuit Breaker(s) | Tax ID |

† The remarks published on this webpage originate from Listed By of Four Seasons Sotheby\'s Int\'l Realty via the PrimeMLS IDX Program and do not represent the views and opinions of Coldwell Banker Hickok & Boardman. Coldwell Banker Hickok & Boardman cannot be held responsible for possible violations of copyright resulting from the posting of any data from the PrimeMLS IDX Program.

 Back to Search Results
Back to Search Results










