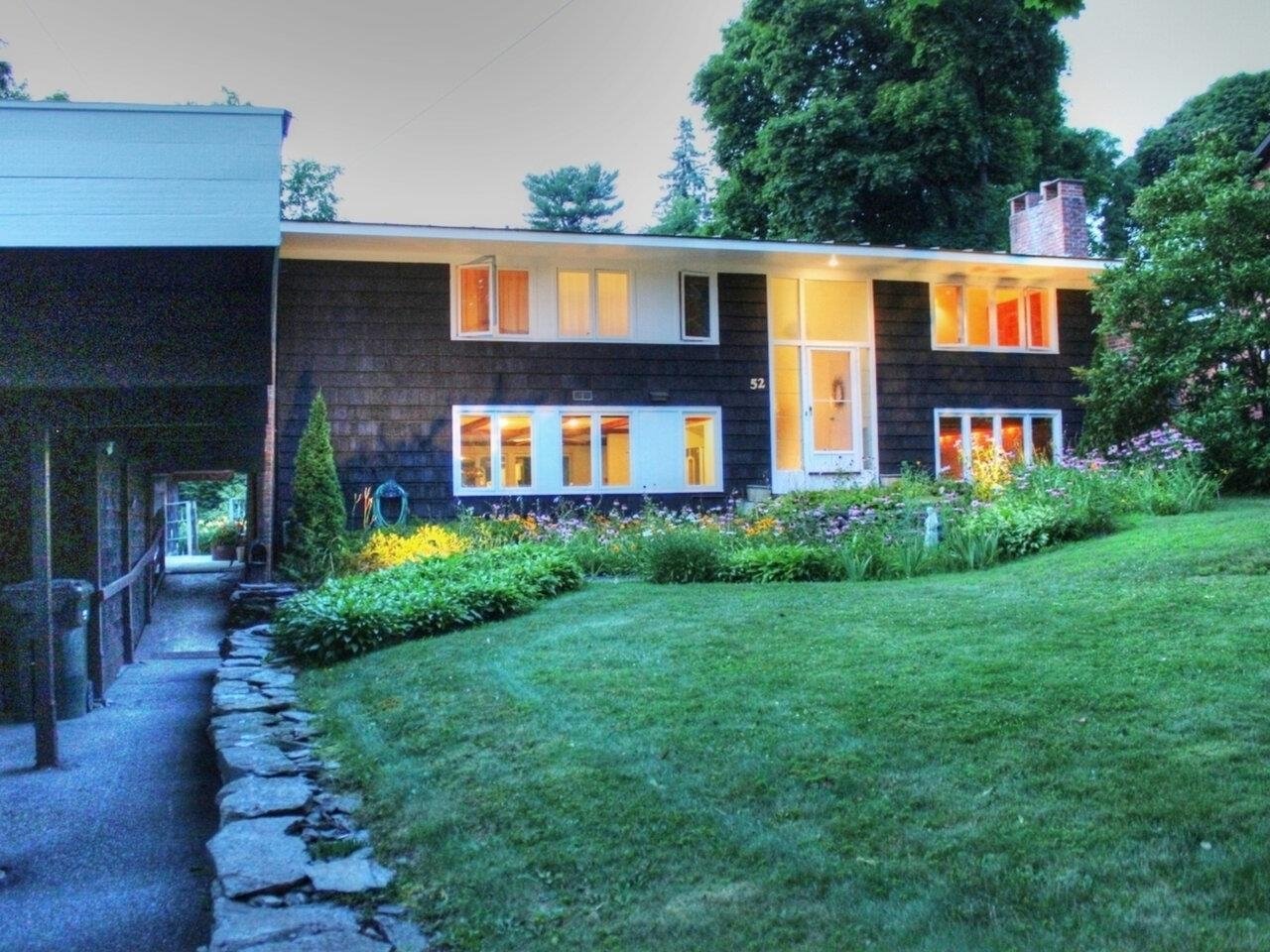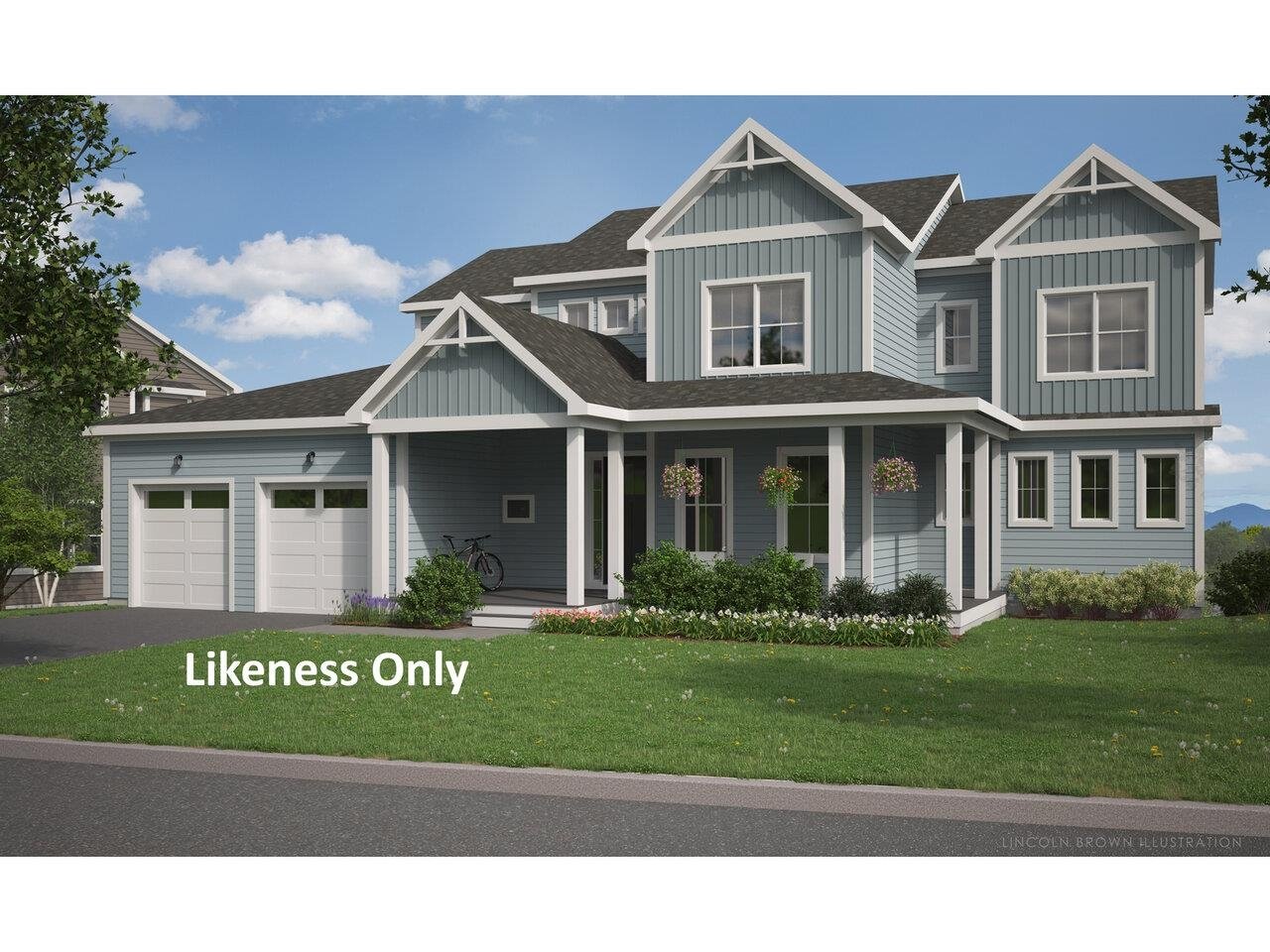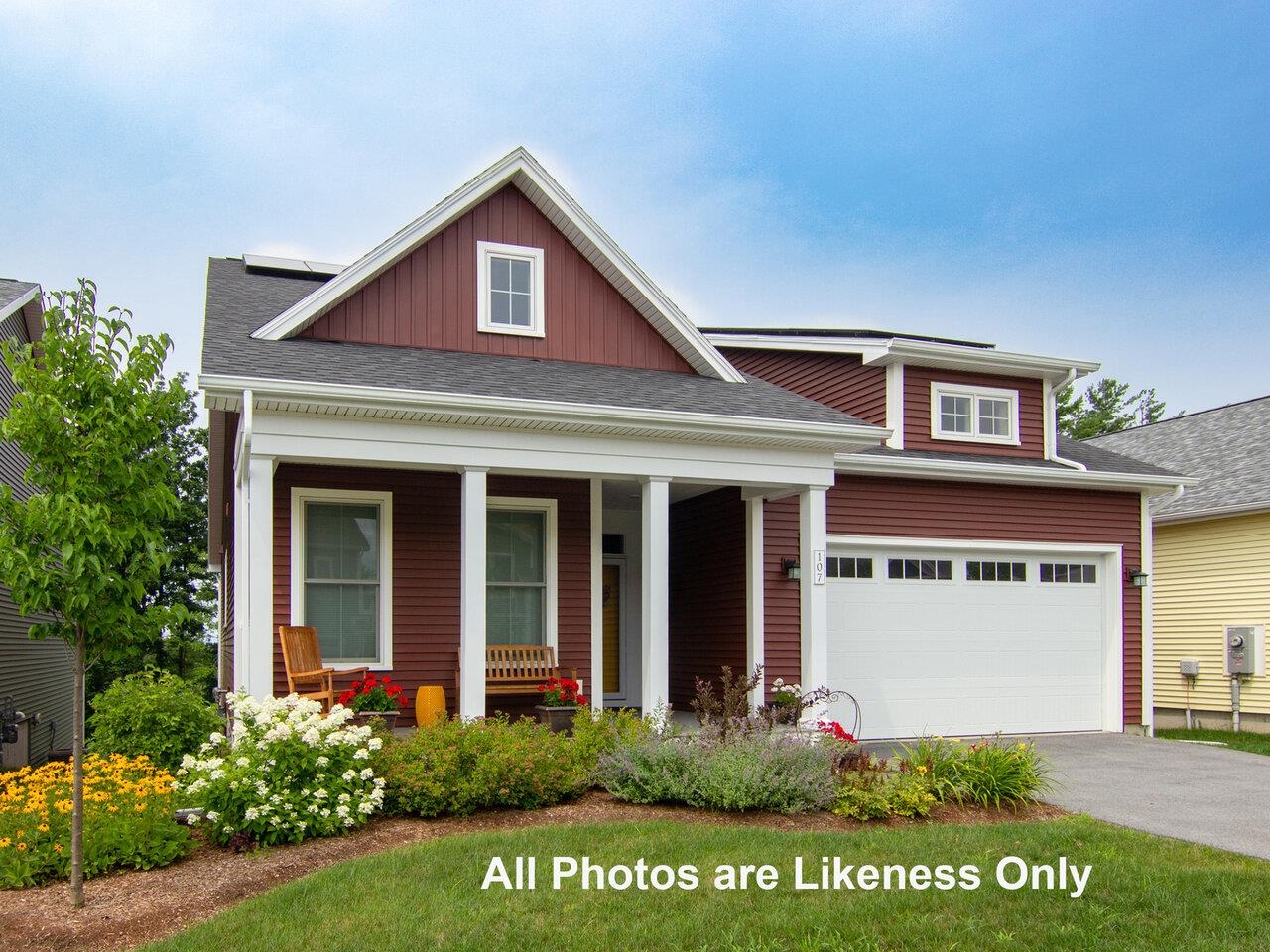Sold Status
$1,072,500 Sold Price
House Type
3 Beds
3 Baths
2,540 Sqft
Sold By Polli Properties
Similar Properties for Sale
Request a Showing or More Info

Call: 802-863-1500
Mortgage Provider
Mortgage Calculator
$
$ Taxes
$ Principal & Interest
$
This calculation is based on a rough estimate. Every person's situation is different. Be sure to consult with a mortgage advisor on your specific needs.
Burlington
This stately Hill Section Colonial is located on one of Burlington’s most picturesque streets. Every space is warm, inviting, and filled with light. Updates over the years have been performed with exquisite attention to detail. A 1997 renovation/expansion added a mudroom entry and a bright, open kitchen/dining/living space: the heart of the home, perfect for gathering. The chef’s kitchen includes a Wolf range and limestone island, and the adjacent dining area sits in a huge bay window facing the back yard & gardens. A vaulted-ceilinged living space (sunroom) has tall French doors opening onto the patio. The original section of the home includes a living room with custom built-ins, a flexible formal dining room or study, a powder room, and a cozy 3-season ‘Garden Room’. 3 bright bedrooms & 2 full baths are on the 2nd floor, including a Primary Bedroom with walk-in closet and an updated, modern Primary Bath. This home sits back from the street on an absolutely stunning private lot. A major landscape/hardscape renovation in 2012 transformed the property. The driveway was widened and replaced with brick. The stone patio was expanded and stone walls were built, creating an open, level lawn area surrounded by soaring trees. Thoughtfully placed perennials bloom throughout the warmer months. The home needs to be experienced to be truly appreciated; the feeling of the space and the grounds is what makes it truly special. This home has been cherished by its current owner, and it shows. †
Property Location
Property Details
| Sold Price $1,072,500 | Sold Date Mar 27th, 2023 | |
|---|---|---|
| List Price $1,075,000 | Total Rooms 9 | List Date Jan 25th, 2023 |
| Cooperation Fee Unknown | Lot Size 0.47 Acres | Taxes $15,690 |
| MLS# 4941603 | Days on Market 666 Days | Tax Year 2022 |
| Type House | Stories 2 | Road Frontage 110 |
| Bedrooms 3 | Style Colonial | Water Frontage |
| Full Bathrooms 1 | Finished 2,540 Sqft | Construction No, Existing |
| 3/4 Bathrooms 1 | Above Grade 2,540 Sqft | Seasonal No |
| Half Bathrooms 1 | Below Grade 0 Sqft | Year Built 1938 |
| 1/4 Bathrooms 0 | Garage Size 1 Car | County Chittenden |
| Interior FeaturesAttic, Blinds, Fireplace - Wood, Kitchen/Dining, Living/Dining, Natural Light, Natural Woodwork, Other, Storage - Indoor, Vaulted Ceiling, Walk-in Closet |
|---|
| Equipment & AppliancesRefrigerator, Dishwasher, Disposal, Washer, Range-Gas, Dryer, Washer, Smoke Detector, Radiator |
| Mudroom 1st Floor | Kitchen/Dining 1st Floor | Sunroom 1st Floor |
|---|---|---|
| Office/Study 1st Floor | Living Room 1st Floor | Other 1st Floor |
| Bath - 1/2 1st Floor | Primary Bedroom 2nd Floor | Bath - Full 2nd Floor |
| Bedroom 2nd Floor | Bedroom 2nd Floor | Bath - Full 2nd Floor |
| ConstructionWood Frame |
|---|
| BasementInterior, Bulkhead, Sump Pump, Concrete, Storage Space, Unfinished, Partial, Interior Stairs |
| Exterior FeaturesFence - Partial, Garden Space, Patio |
| Exterior Clapboard, Cedar | Disability Features 1st Floor 1/2 Bathrm, Bathrm w/tub, Bathrm w/step-in Shower, Hard Surface Flooring, Paved Parking |
|---|---|
| Foundation Slab w/Frst Wall, Concrete | House Color Lt. Yellow |
| Floors Tile, Slate/Stone, Wood | Building Certifications |
| Roof Shingle-Architectural | HERS Index |
| Directions |
|---|
| Lot Description, Trail/Near Trail, Landscaped, Near Bus/Shuttle, Near Country Club, Near Golf Course, Near Paths, Near Shopping, Neighborhood, Near Public Transportatn, Near Hospital |
| Garage & Parking Attached, , On Street, Driveway, Off Street, On Street |
| Road Frontage 110 | Water Access |
|---|---|
| Suitable Use | Water Type |
| Driveway Brick/Pavers | Water Body |
| Flood Zone Unknown | Zoning Residential - Low Density |
| School District Burlington School District | Middle |
|---|---|
| Elementary | High |
| Heat Fuel Gas-Natural | Excluded |
|---|---|
| Heating/Cool None, Radiator, Multi Zone, Hot Water | Negotiable |
| Sewer Public | Parcel Access ROW |
| Water Public | ROW for Other Parcel |
| Water Heater Domestic, Off Boiler, Gas-Natural | Financing |
| Cable Co | Documents Property Disclosure, Survey, Other, Deed |
| Electric Circuit Breaker(s), 200 Amp | Tax ID 114-035-19054 |

† The remarks published on this webpage originate from Listed By Jessica Bridge of Element Real Estate via the PrimeMLS IDX Program and do not represent the views and opinions of Coldwell Banker Hickok & Boardman. Coldwell Banker Hickok & Boardman cannot be held responsible for possible violations of copyright resulting from the posting of any data from the PrimeMLS IDX Program.

 Back to Search Results
Back to Search Results










