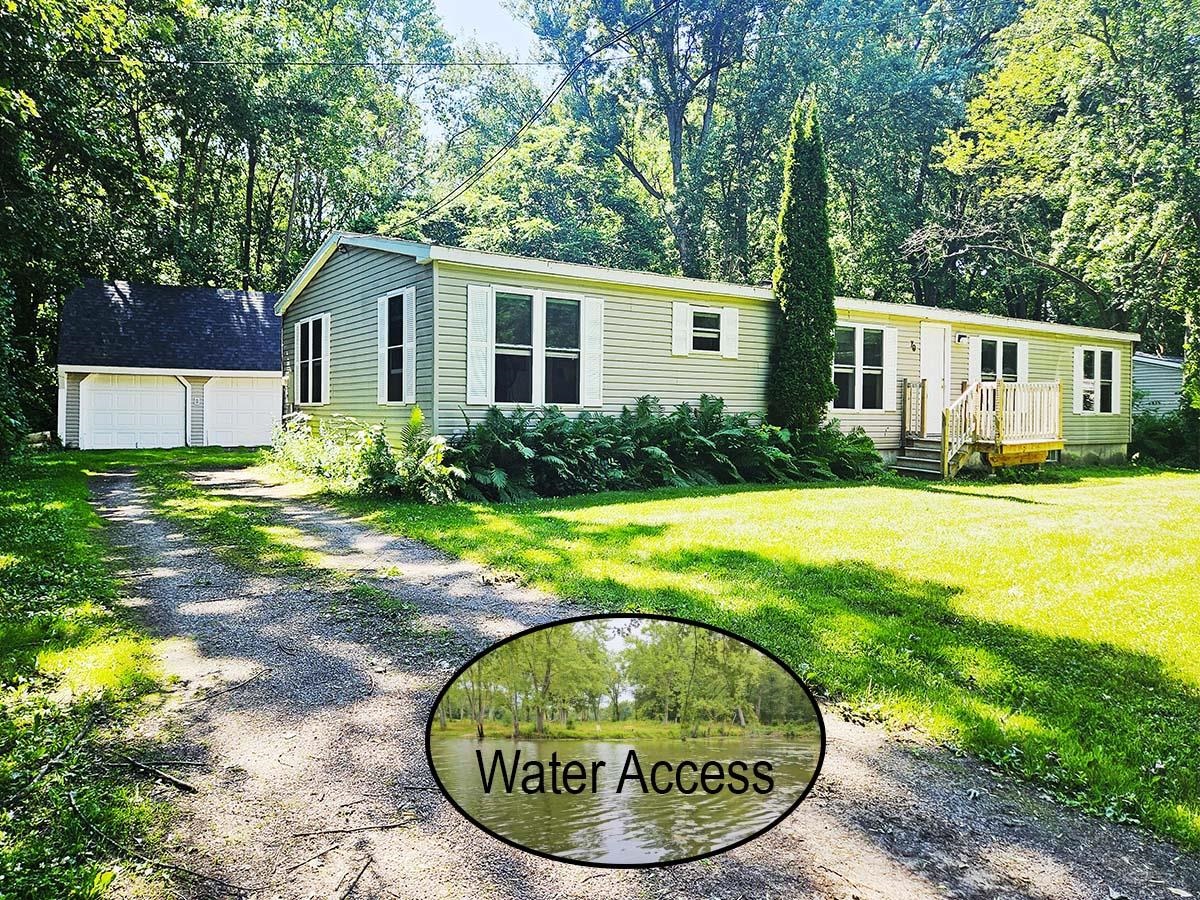Sold Status
$325,000 Sold Price
House Type
3 Beds
2 Baths
1,687 Sqft
Sold By Jessie Cook of Coldwell Banker Hickok and Boardman
Similar Properties for Sale
Request a Showing or More Info

Call: 802-863-1500
Mortgage Provider
Mortgage Calculator
$
$ Taxes
$ Principal & Interest
$
This calculation is based on a rough estimate. Every person's situation is different. Be sure to consult with a mortgage advisor on your specific needs.
Burlington
A lovely colonial in Burlington new north end with charm and character, This Colonial offers hardwood floors throughout, 1st floor office/den, spacious and bright living room, formal living & dining room, updated kitchen with granite counter tops, master with sitting area, part finished basement, nice fenced backyard with patio on a 1/2 acre lot, oversize garage, within minutes to downtown, beach, and bike path, a beautiful property to show. †
Property Location
Property Details
| Sold Price $325,000 | Sold Date Nov 22nd, 2013 | |
|---|---|---|
| List Price $336,900 | Total Rooms 7 | List Date Sep 11th, 2013 |
| Cooperation Fee Unknown | Lot Size 0.48 Acres | Taxes $5,835 |
| MLS# 4314866 | Days on Market 4089 Days | Tax Year 2013 |
| Type House | Stories 2 | Road Frontage 80 |
| Bedrooms 3 | Style Colonial | Water Frontage |
| Full Bathrooms 1 | Finished 1,687 Sqft | Construction , Existing |
| 3/4 Bathrooms 0 | Above Grade 1,687 Sqft | Seasonal No |
| Half Bathrooms 1 | Below Grade 0 Sqft | Year Built 1950 |
| 1/4 Bathrooms 0 | Garage Size 1 Car | County Chittenden |
| Interior FeaturesWalk-in Pantry |
|---|
| Equipment & AppliancesRange-Gas, Refrigerator, Dishwasher, Disposal, Microwave |
| Kitchen 9.5x9.5, 1st Floor | Dining Room 9x11, 1st Floor | Living Room 17x11, 1st Floor |
|---|---|---|
| Family Room 13x11, 1st Floor | Office/Study | Primary Bedroom 11x22, 2nd Floor |
| Bedroom 12x14, 2nd Floor | Bedroom 12x10, 2nd Floor |
| Construction |
|---|
| BasementInterior, Partially Finished |
| Exterior FeaturesFence - Full, Porch - Covered |
| Exterior Vinyl | Disability Features 1st Floor 1/2 Bathrm |
|---|---|
| Foundation Concrete | House Color White |
| Floors | Building Certifications |
| Roof Shingle-Asphalt | HERS Index |
| DirectionsNorth on North Ave to Staniford Road, Right onto Oakland Terrace, house on right |
|---|
| Lot Description, City Lot |
| Garage & Parking Detached, , 2 Parking Spaces |
| Road Frontage 80 | Water Access |
|---|---|
| Suitable Use | Water Type |
| Driveway Paved | Water Body |
| Flood Zone No | Zoning Res |
| School District NA | Middle Lyman C. Hunt Middle School |
|---|---|
| Elementary C. P. Smith School | High Burlington High School |
| Heat Fuel Gas-Natural | Excluded |
|---|---|
| Heating/Cool Multi Zone, Multi Zone, Hot Water | Negotiable |
| Sewer Public | Parcel Access ROW No |
| Water Public | ROW for Other Parcel No |
| Water Heater Rented | Financing |
| Cable Co | Documents Deed |
| Electric 150 Amp | Tax ID 11403512088 |

† The remarks published on this webpage originate from Listed By of Larkin Realty via the PrimeMLS IDX Program and do not represent the views and opinions of Coldwell Banker Hickok & Boardman. Coldwell Banker Hickok & Boardman cannot be held responsible for possible violations of copyright resulting from the posting of any data from the PrimeMLS IDX Program.

 Back to Search Results
Back to Search Results










