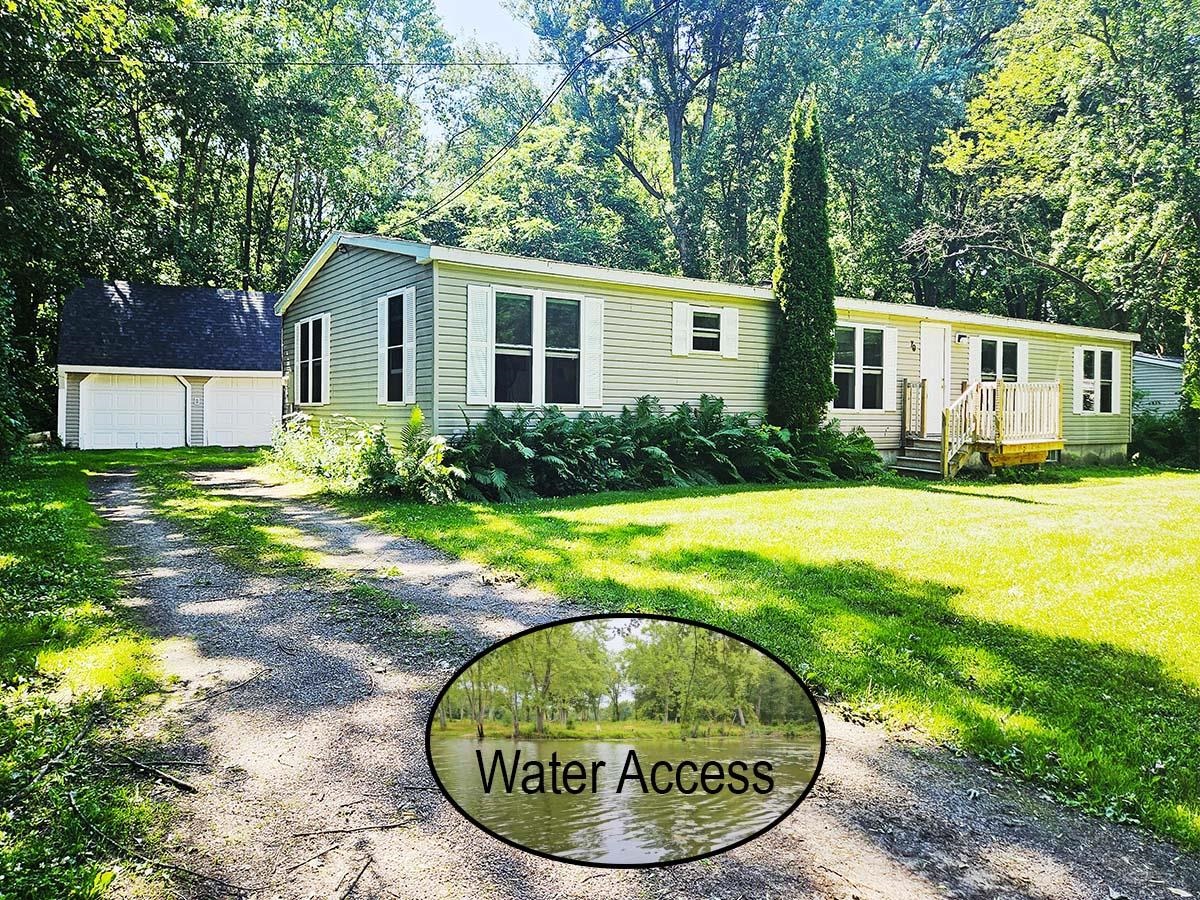Sold Status
$350,000 Sold Price
House Type
3 Beds
2 Baths
1,600 Sqft
Sold By Carol Audette of Coldwell Banker Hickok and Boardman
Similar Properties for Sale
Request a Showing or More Info

Call: 802-863-1500
Mortgage Provider
Mortgage Calculator
$
$ Taxes
$ Principal & Interest
$
This calculation is based on a rough estimate. Every person's situation is different. Be sure to consult with a mortgage advisor on your specific needs.
Burlington
Vermont Country Charmer with the conveniences of downtown Burlington 1840 true brick house registered with the Vermont Historical Society. Walk everywhere - convenient downtown shopping, walk to local school and library or access the bike path at the lake all within a few blocks. Set back from the street, has own driveway, a front and side yard, and deep backyard all landscaped and sheltered by greenery and tall trees. Terrific neighbors; safe and great place for kids. Features: exposed beams, brick walls, and hardwood floors. Insulated with cellulose, warm in the winter and cool in the summer. Two full bathrooms, one with a six foot claw tub, three/four bedrooms. Plumbing, electricity, wastewater system and windows have been replaced. Recently purchased washer and gas dryer conveniently located upstairs. Pantry contains custom-made, wide pine cabinets and a recently purchased refrigerator. Natural gas heat and hot water. The addition can be turned into a separate apartment. †
Property Location
Property Details
| Sold Price $350,000 | Sold Date Oct 15th, 2012 | |
|---|---|---|
| List Price $359,000 | Total Rooms 6 | List Date Jul 15th, 2012 |
| Cooperation Fee Unknown | Lot Size 0.25 Acres | Taxes $7,830 |
| MLS# 4172973 | Days on Market 4512 Days | Tax Year 2012 |
| Type House | Stories 2 | Road Frontage |
| Bedrooms 3 | Style Colonial | Water Frontage |
| Full Bathrooms 2 | Finished 1,600 Sqft | Construction , Existing |
| 3/4 Bathrooms 0 | Above Grade 1,600 Sqft | Seasonal No |
| Half Bathrooms 0 | Below Grade 0 Sqft | Year Built 1840 |
| 1/4 Bathrooms 0 | Garage Size 0 Car | County Chittenden |
| Interior FeaturesLaundry Hook-ups, Skylight, Laundry - 2nd Floor |
|---|
| Equipment & AppliancesRefrigerator, Washer, Dishwasher, Disposal, Dryer, |
| Primary Bedroom 12x12 | 2nd Bedroom 11x11 | 3rd Bedroom 8x15 |
|---|---|---|
| Living Room 15x19 | Kitchen 15x19 | Family Room 13x19 |
| Utility Room 4x8 | Office/Study |
| ConstructionMasonry |
|---|
| BasementInterior, Sump Pump, Other, Interior Stairs |
| Exterior FeaturesShed |
| Exterior Brick | Disability Features |
|---|---|
| Foundation Stone | House Color Brick |
| Floors | Building Certifications |
| Roof Shingle-Asphalt, Rolled | HERS Index |
| DirectionsHead south off main st. approx. 4 blocks on the left just past Spruce. Lots of greenery |
|---|
| Lot Description, City Lot |
| Garage & Parking , , 2 Parking Spaces |
| Road Frontage | Water Access |
|---|---|
| Suitable Use | Water Type |
| Driveway Paved | Water Body |
| Flood Zone No | Zoning Res/Com |
| School District NA | Middle |
|---|---|
| Elementary | High |
| Heat Fuel Gas-Natural | Excluded Gas Resturant Stove and work table. |
|---|---|
| Heating/Cool Hot Air | Negotiable |
| Sewer Public | Parcel Access ROW |
| Water Public | ROW for Other Parcel |
| Water Heater Gas-Natural | Financing |
| Cable Co | Documents Property Disclosure |
| Electric 200 Amp | Tax ID 11403517589 |

† The remarks published on this webpage originate from Listed By Jason Saphire of www.HomeZu.com via the PrimeMLS IDX Program and do not represent the views and opinions of Coldwell Banker Hickok & Boardman. Coldwell Banker Hickok & Boardman cannot be held responsible for possible violations of copyright resulting from the posting of any data from the PrimeMLS IDX Program.

 Back to Search Results
Back to Search Results










