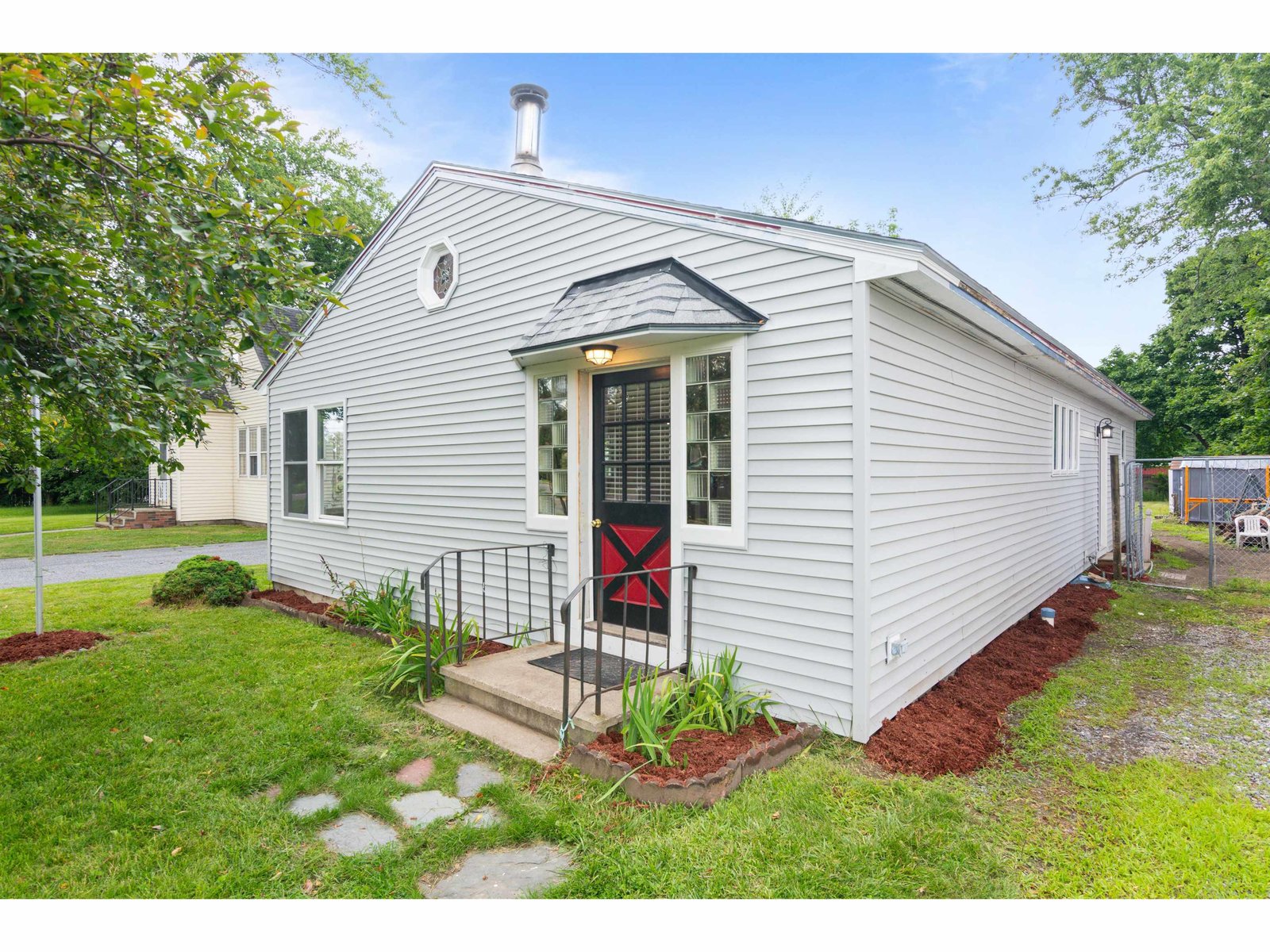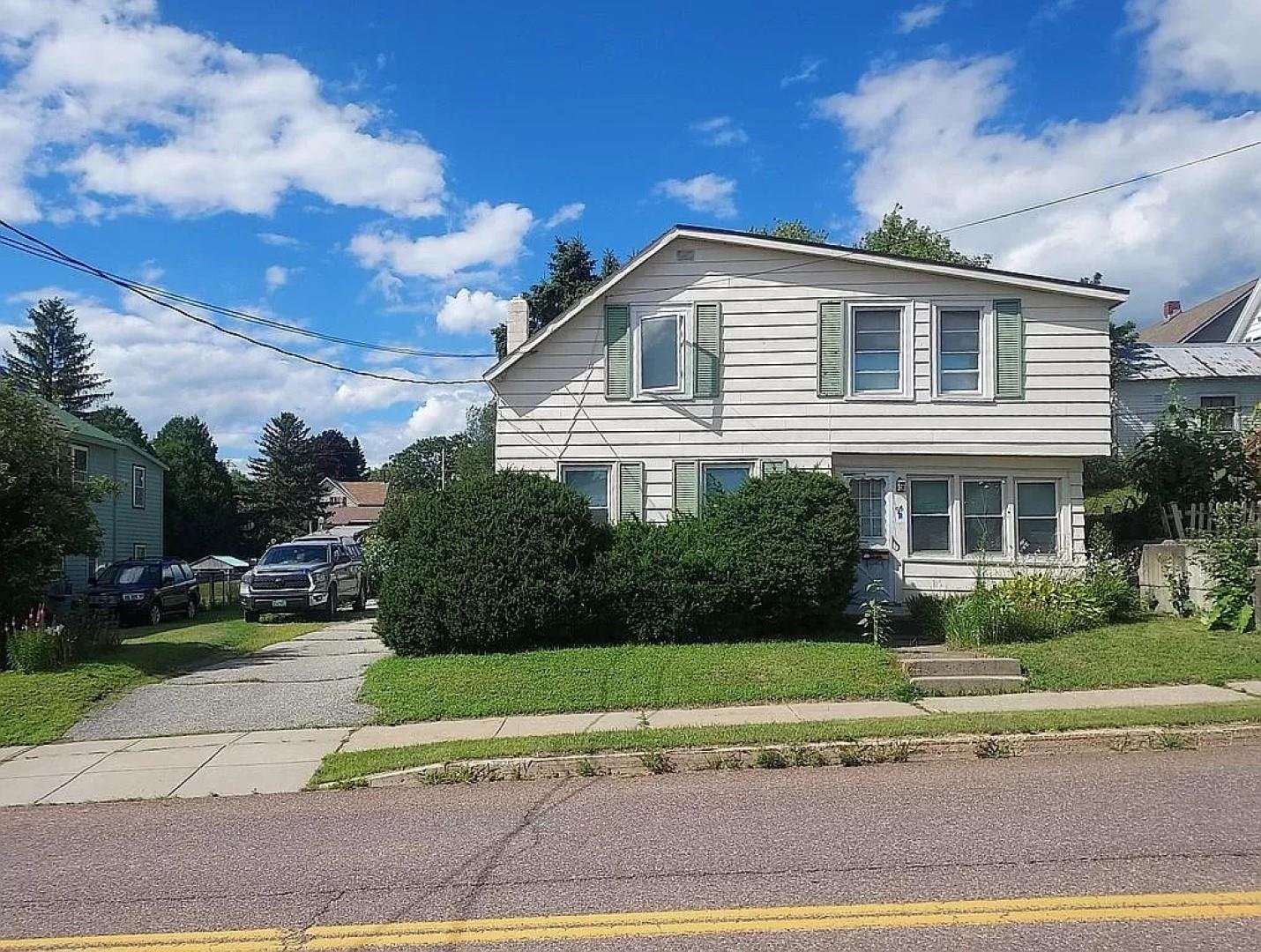Sold Status
$340,000 Sold Price
House Type
3 Beds
2 Baths
1,426 Sqft
Sold By KW Vermont
Similar Properties for Sale
Request a Showing or More Info

Call: 802-863-1500
Mortgage Provider
Mortgage Calculator
$
$ Taxes
$ Principal & Interest
$
This calculation is based on a rough estimate. Every person's situation is different. Be sure to consult with a mortgage advisor on your specific needs.
Burlington
Take advantage of the rare opportunity to own a beautiful property in Burlington's desirable South End, yet just on the edge of Downtown! This move-in ready single family home is more than meets the eye - you'll be charmed by its sweetness, but you will fall in love with the enormous backyard. It's like an oasis in the city with an organic vegetable garden, fruit trees, and plenty of green space to enjoy the outdoors. Many extras including custom maple shelves, new energy efficient tankless water heater, and large mudroom. The heavy lifting is complete including upgrades to the roof, insulation and more. The eat-in kitchen has cherry counter tops and maple cabinets and original wood floors; every upgrade was made with loving craftsmanship. Close to UVM, Church Street and the Burlington Waterfront, and just minutes from the Burlington Bike Path, too. Start enjoying a walkable lifestyle today! †
Property Location
Property Details
| Sold Price $340,000 | Sold Date Mar 7th, 2019 | |
|---|---|---|
| List Price $359,000 | Total Rooms 5 | List Date Aug 15th, 2018 |
| Cooperation Fee Unknown | Lot Size 0.24 Acres | Taxes $5,893 |
| MLS# 4713445 | Days on Market 2290 Days | Tax Year 2017 |
| Type House | Stories 1 3/4 | Road Frontage 44 |
| Bedrooms 3 | Style Other | Water Frontage |
| Full Bathrooms 1 | Finished 1,426 Sqft | Construction No, Existing |
| 3/4 Bathrooms 0 | Above Grade 1,426 Sqft | Seasonal No |
| Half Bathrooms 1 | Below Grade 0 Sqft | Year Built 1835 |
| 1/4 Bathrooms 0 | Garage Size Car | County Chittenden |
| Interior Features |
|---|
| Equipment & AppliancesRange-Electric, Refrigerator, Dehumidifier |
| ConstructionWood Frame |
|---|
| BasementInterior, Gravel |
| Exterior FeaturesPatio, Porch - Enclosed |
| Exterior Vinyl Siding | Disability Features |
|---|---|
| Foundation Stone | House Color Blue |
| Floors Vinyl, Laminate, Wood | Building Certifications |
| Roof Shingle-Asphalt | HERS Index |
| DirectionsHead south on St. Paul from Main St. or merge onto St. Paul from Shelburne Rd. Nearest cross street: Marble Ave. |
|---|
| Lot Description, City Lot |
| Garage & Parking , , On Street, On Street |
| Road Frontage 44 | Water Access |
|---|---|
| Suitable Use | Water Type |
| Driveway ROW, Common/Shared | Water Body |
| Flood Zone No | Zoning RM |
| School District NA | Middle |
|---|---|
| Elementary | High |
| Heat Fuel Gas-Natural | Excluded |
|---|---|
| Heating/Cool None, Hot Air | Negotiable |
| Sewer Public | Parcel Access ROW |
| Water Public | ROW for Other Parcel |
| Water Heater Gas-Natural | Financing |
| Cable Co | Documents Deed |
| Electric Circuit Breaker(s) | Tax ID 11403517590 |

† The remarks published on this webpage originate from Listed By Jessica Bridge of Element Real Estate via the PrimeMLS IDX Program and do not represent the views and opinions of Coldwell Banker Hickok & Boardman. Coldwell Banker Hickok & Boardman cannot be held responsible for possible violations of copyright resulting from the posting of any data from the PrimeMLS IDX Program.

 Back to Search Results
Back to Search Results










