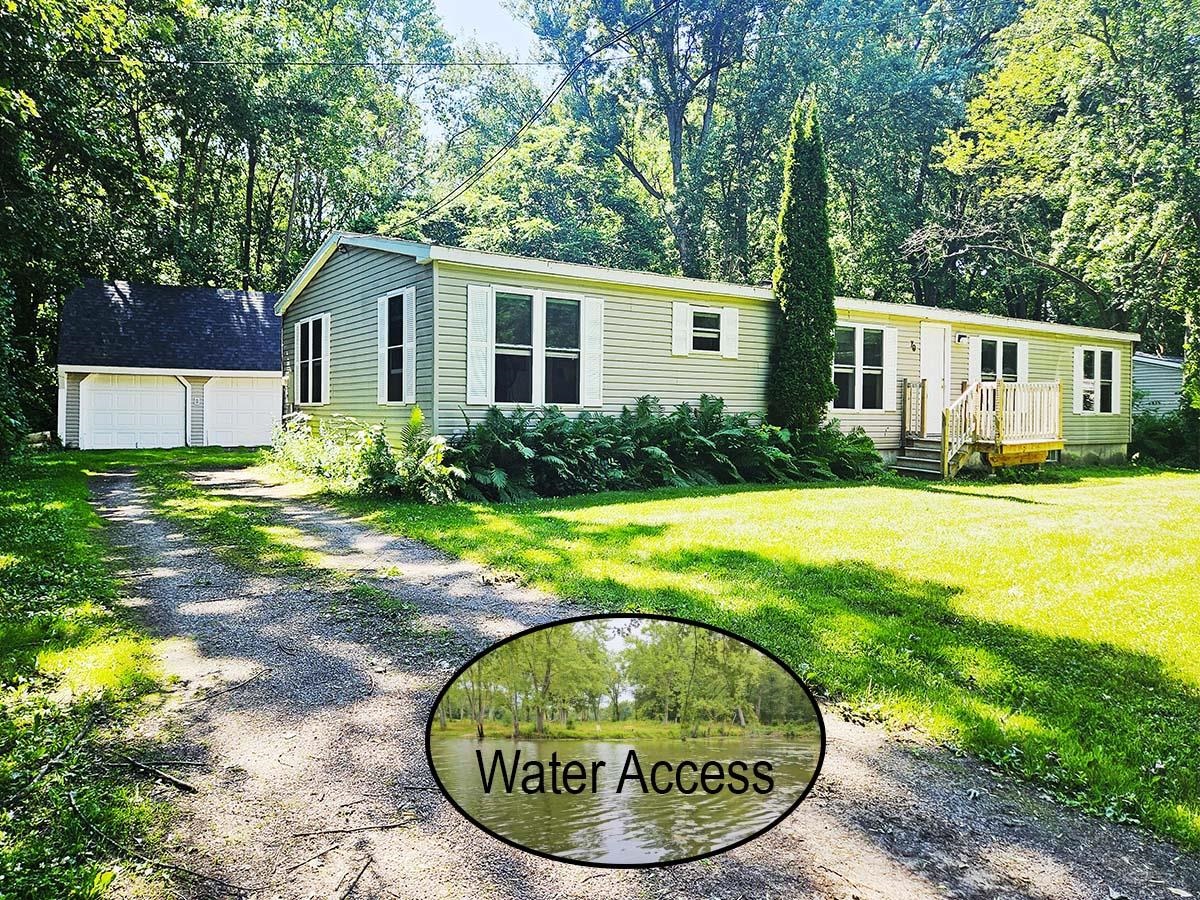Sold Status
$420,000 Sold Price
House Type
3 Beds
2 Baths
2,574 Sqft
Sold By
Similar Properties for Sale
Request a Showing or More Info

Call: 802-863-1500
Mortgage Provider
Mortgage Calculator
$
$ Taxes
$ Principal & Interest
$
This calculation is based on a rough estimate. Every person's situation is different. Be sure to consult with a mortgage advisor on your specific needs.
Burlington
Welcome home to a move-in ready, pristine Cape-style home in the highly sought-after New North End neighborhood. This 3 bedroom, 2 bath home is great for entertaining with 3 levels of living and features a huge and well-maintained partially fenced in backyard, back deck for grilling, wide driveway, and a floorplan that flows! Enter the home through the breezy front porch. The first floor sunny living room has french doors into the den which leads out to the deck. There is a separate formal dining room and full bathroom on the 1st floor. In the kitchen you’ll enjoy tile floors, stainless steel appliances, large pantry, double sink, plenty of cabinet storage, granite counters, and 5 burner gas range. Upstairs are 3 bedrooms including the master with a walk-in closet. The second floor bathroom has a custom tiled shower with a built-in bench and shelving and glass door. The basement is fully finished with a gas fireplace and room for guests, exercise equipment, or both! The 2 car attached garage has ample overhead storage and a door leading to the backyard. New (2018) hardwood floors in den and living room, new roof in 2015, bathrooms and kitchen renovated in 2013-2015, affordable gas heat with 2 zones, and ample closet space throughout. This home is minutes to grocery stores, dining, and recreation, including the Burlington bike path that follows the shore of Lake Champlain. Enjoy everything Burlington has to offer in your little slice of heaven! Virtual/3D tour link available! †
Property Location
Property Details
| Sold Price $420,000 | Sold Date Aug 14th, 2020 | |
|---|---|---|
| List Price $410,000 | Total Rooms 10 | List Date May 28th, 2020 |
| Cooperation Fee Unknown | Lot Size 0.3 Acres | Taxes $8,064 |
| MLS# 4807555 | Days on Market 1640 Days | Tax Year 2019 |
| Type House | Stories 2 | Road Frontage 74 |
| Bedrooms 3 | Style Cape, Suburban | Water Frontage |
| Full Bathrooms 1 | Finished 2,574 Sqft | Construction No, Existing |
| 3/4 Bathrooms 1 | Above Grade 1,638 Sqft | Seasonal No |
| Half Bathrooms 0 | Below Grade 936 Sqft | Year Built 1993 |
| 1/4 Bathrooms 0 | Garage Size 2 Car | County Chittenden |
| Interior FeaturesCeiling Fan, Dining Area, Fireplace - Gas, Natural Light, Storage - Indoor, Walk-in Closet, Laundry - Basement |
|---|
| Equipment & AppliancesRange-Gas, Washer, Dishwasher, Disposal, Refrigerator, Exhaust Hood, Dryer, Smoke Detector |
| Living Room 18' x 12.5', 1st Floor | Den 11' x 11.5', 1st Floor | Kitchen 12.5' x 11.5', 1st Floor |
|---|---|---|
| Dining Room 1st Floor | Bath - Full 1st Floor | Bath - 3/4 7.5' x 8', 2nd Floor |
| Bedroom 11.5' x 9', 2nd Floor | Bedroom 9' x 15', 2nd Floor | Primary Bedroom 21' x 12.5', 2nd Floor |
| Family Room 24' x 17.5' + 23' x 16.5', Basement |
| ConstructionWood Frame |
|---|
| BasementInterior, Interior Stairs, Storage Space, Full, Finished |
| Exterior FeaturesDeck, Fence - Full, Garden Space, Porch |
| Exterior Vinyl Siding | Disability Features Bathrm w/tub, 1st Floor Full Bathrm, Bathrm w/step-in Shower, Bathroom w/Tub, Paved Parking |
|---|---|
| Foundation Poured Concrete | House Color Tan |
| Floors Tile, Carpet, Hardwood | Building Certifications |
| Roof Shingle-Architectural | HERS Index |
| DirectionsFrom I-89 N take exit 14W into Burlington. Continue on Main St. down to the waterfront and take a right onto Battery St. which turns into Park St. Veer left onto North Ave. Take a left onto Starr Farm Rd. and then left onto Grey Meadow Drive. Turn right to stay on Grey Meadow Dr. Home on left. |
|---|
| Lot Description, Walking Trails, Trail/Near Trail, Level, Landscaped, Sidewalks, Street Lights, Trail/Near Trail, Walking Trails, Near Bus/Shuttle, Near Paths, Near Shopping, Neighborhood, Near Public Transportatn |
| Garage & Parking Attached, Direct Entry, Storage Above, Driveway, Garage |
| Road Frontage 74 | Water Access |
|---|---|
| Suitable Use | Water Type |
| Driveway Paved | Water Body |
| Flood Zone No | Zoning Residential |
| School District Burlington School District | Middle Lyman C. Hunt Middle School |
|---|---|
| Elementary J. J. Flynn School | High Burlington High School |
| Heat Fuel Gas-Natural | Excluded |
|---|---|
| Heating/Cool None, Baseboard | Negotiable |
| Sewer Public | Parcel Access ROW |
| Water Public | ROW for Other Parcel |
| Water Heater Tank, Owned | Financing |
| Cable Co Burlington Telecom | Documents |
| Electric Circuit Breaker(s) | Tax ID 114-035-11719 |

† The remarks published on this webpage originate from Listed By Elise Polli of KW Vermont via the PrimeMLS IDX Program and do not represent the views and opinions of Coldwell Banker Hickok & Boardman. Coldwell Banker Hickok & Boardman cannot be held responsible for possible violations of copyright resulting from the posting of any data from the PrimeMLS IDX Program.

 Back to Search Results
Back to Search Results










