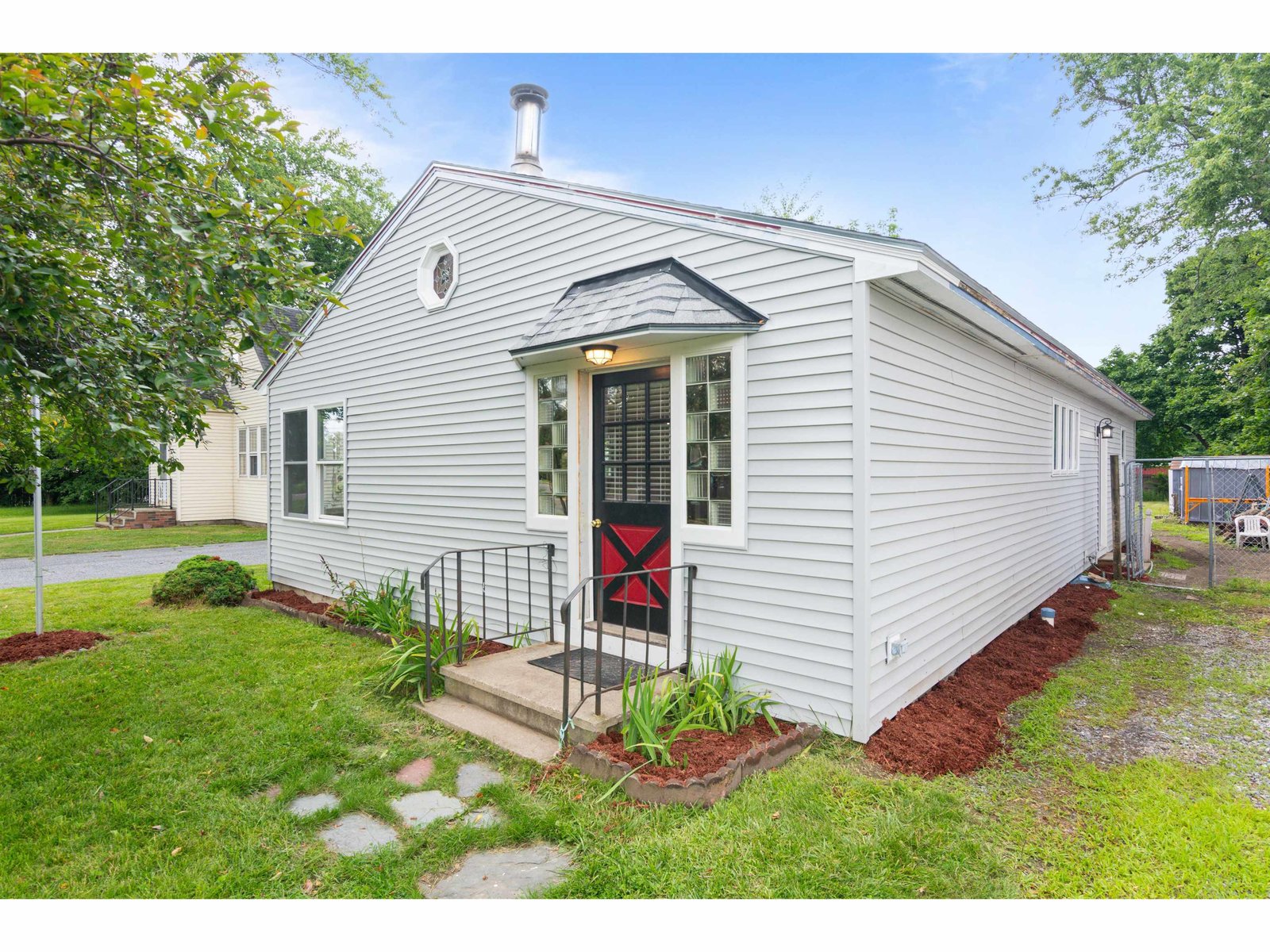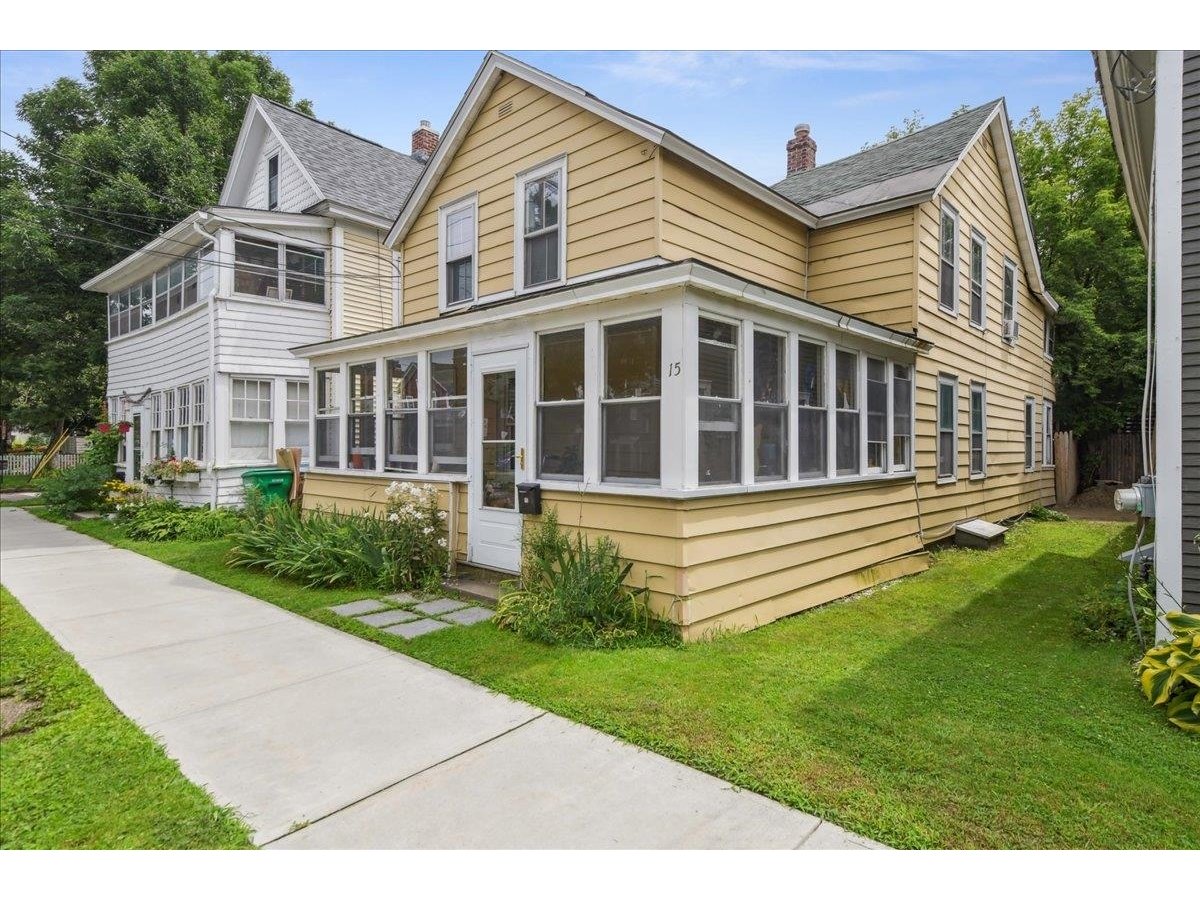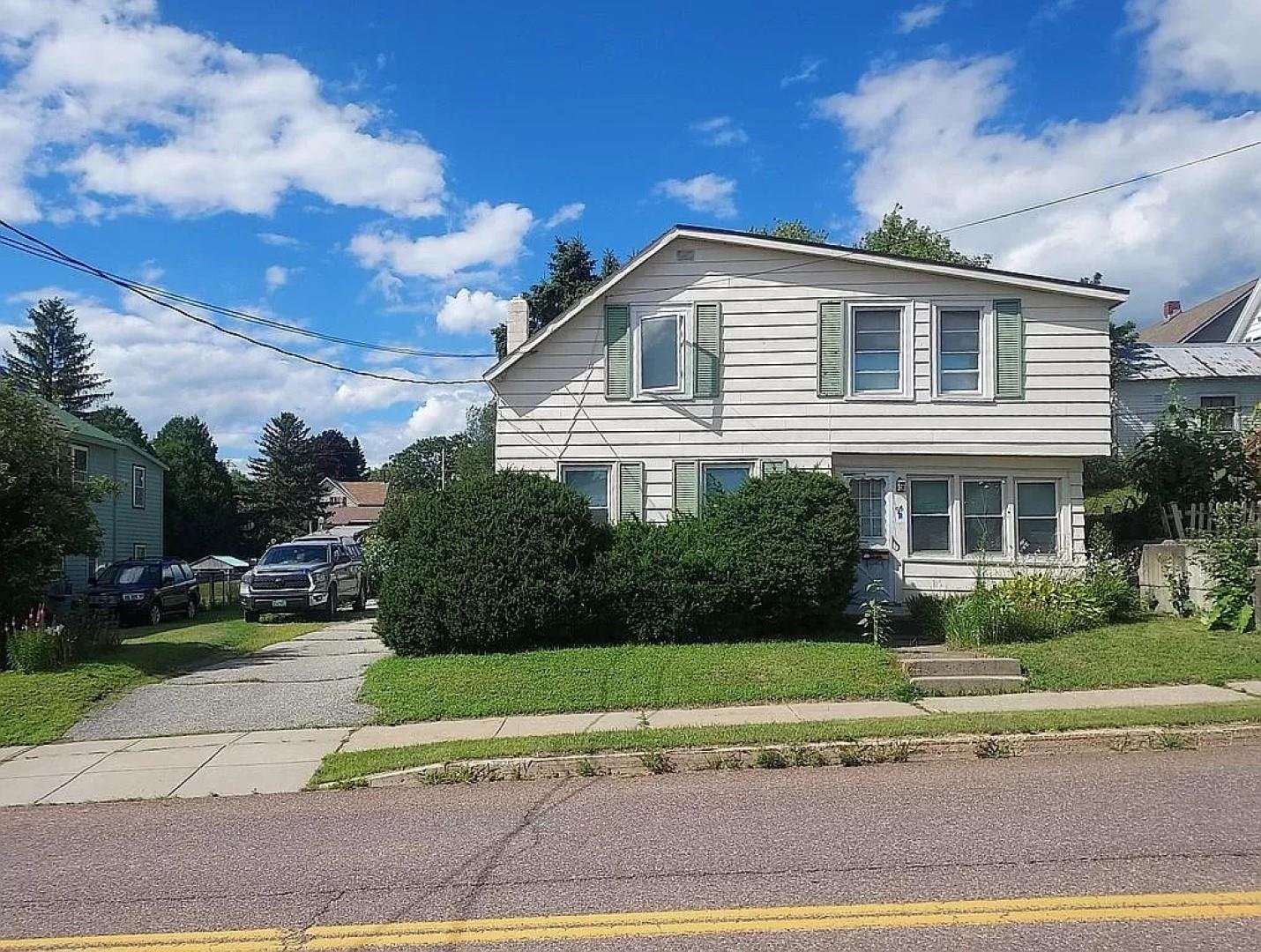Sold Status
$402,500 Sold Price
House Type
3 Beds
2 Baths
1,664 Sqft
Sold By
Similar Properties for Sale
Request a Showing or More Info

Call: 802-863-1500
Mortgage Provider
Mortgage Calculator
$
$ Taxes
$ Principal & Interest
$
This calculation is based on a rough estimate. Every person's situation is different. Be sure to consult with a mortgage advisor on your specific needs.
Burlington
South End curb appeal? Check. From the moment you walk up to this early 1900s colonial, you will be taken with its well manicured lawn and handsome exterior. Inside, the gleaming oak floors on both floors are bathed in natural light from several oversized windows. The living room boasts built-in bookshelves, a wood-burning fireplace, and enclosed radiators. The glass doorknobs, louvered interior doors, and other timeless touches will remind you of how it should feel to come home. Upstairs, three nicely sized rooms and a wood stove allow for ample space and cozy winters. Additional space can be found in the dormered attic, walk-out basement, or attached garage! Enjoy your Autumn relaxing on the screened-in porch or newer deck, playing in the fully fenced back yard, or by taking a stroll through nearby Callahan Park. Priced to sell! †
Property Location
Property Details
| Sold Price $402,500 | Sold Date Nov 2nd, 2015 | |
|---|---|---|
| List Price $410,000 | Total Rooms 6 | List Date Aug 29th, 2015 |
| Cooperation Fee Unknown | Lot Size 0.13 Acres | Taxes $8,869 |
| MLS# 4448154 | Days on Market 3372 Days | Tax Year 15-16 |
| Type House | Stories 2 | Road Frontage |
| Bedrooms 3 | Style Colonial | Water Frontage |
| Full Bathrooms 1 | Finished 1,664 Sqft | Construction Existing |
| 3/4 Bathrooms 0 | Above Grade 1,664 Sqft | Seasonal No |
| Half Bathrooms 1 | Below Grade 0 Sqft | Year Built 1924 |
| 1/4 Bathrooms | Garage Size 1 Car | County Chittenden |
| Interior FeaturesWood Stove |
|---|
| Equipment & AppliancesWasher, Dishwasher, Disposal, Microwave, Dryer, Refrigerator, Dehumidifier, Smoke Detector |
| ConstructionExisting |
|---|
| BasementInterior, Unfinished, Interior Stairs |
| Exterior FeaturesPatio, Screened Porch |
| Exterior Other | Disability Features |
|---|---|
| Foundation Block | House Color |
| Floors | Building Certifications |
| Roof Shingle-Other | HERS Index |
| DirectionsFrom downtown, south on Pine Street, left on Locust St, left on Caroline to right on Margaret...follow to left, becomes Ledgemere. Home on left. |
|---|
| Lot DescriptionCity Lot, Near Bus/Shuttle |
| Garage & Parking Attached |
| Road Frontage | Water Access |
|---|---|
| Suitable Use | Water Type |
| Driveway Paved | Water Body |
| Flood Zone No | Zoning RES |
| School District Burlington School District | Middle Edmunds Middle School |
|---|---|
| Elementary Champlain Elementary School | High Burlington High School |
| Heat Fuel Oil | Excluded |
|---|---|
| Heating/Cool Hot Water | Negotiable |
| Sewer Public | Parcel Access ROW |
| Water Public | ROW for Other Parcel |
| Water Heater Oil | Financing |
| Cable Co | Documents Deed |
| Electric Circuit Breaker(s) | Tax ID 11403518580 |

† The remarks published on this webpage originate from Listed By of RE/MAX North Professionals via the PrimeMLS IDX Program and do not represent the views and opinions of Coldwell Banker Hickok & Boardman. Coldwell Banker Hickok & Boardman cannot be held responsible for possible violations of copyright resulting from the posting of any data from the PrimeMLS IDX Program.

 Back to Search Results
Back to Search Results










