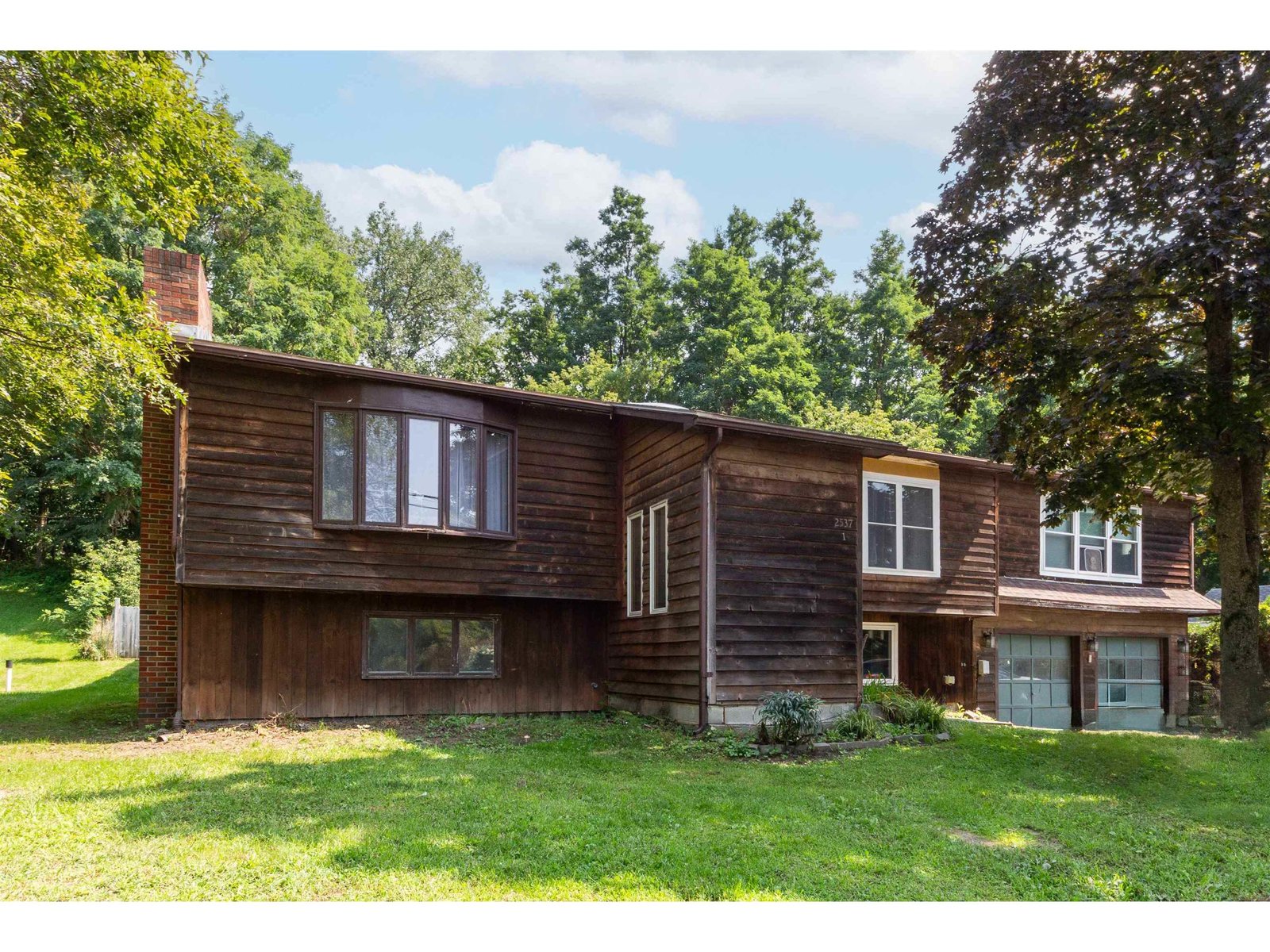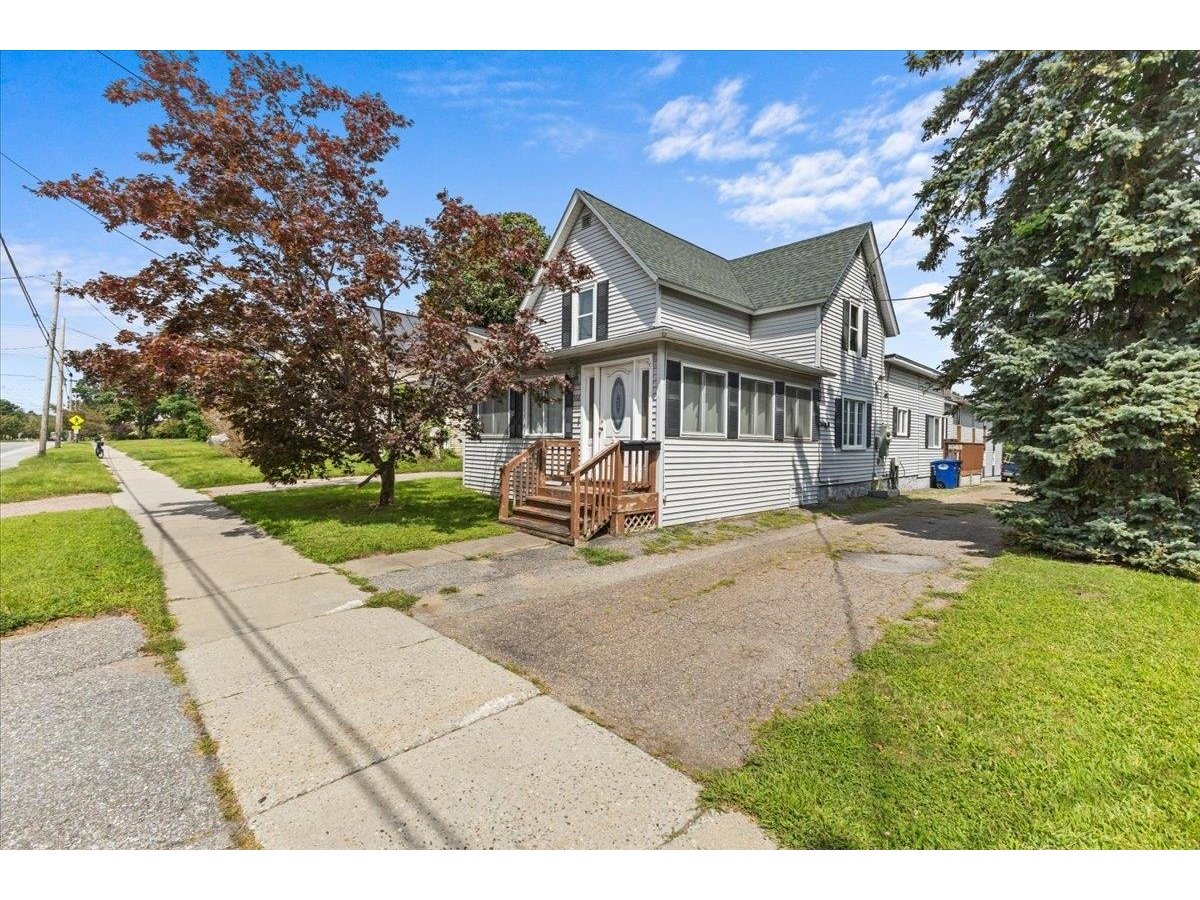Sold Status
$725,000 Sold Price
House Type
5 Beds
4 Baths
3,036 Sqft
Sold By Karen Waters of Coldwell Banker Hickok and Boardman
Similar Properties for Sale
Request a Showing or More Info

Call: 802-863-1500
Mortgage Provider
Mortgage Calculator
$
$ Taxes
$ Principal & Interest
$
This calculation is based on a rough estimate. Every person's situation is different. Be sure to consult with a mortgage advisor on your specific needs.
Burlington
Welcome home to your stunning 5-bedroom 4-bath energy efficient property that is certain to check-off the “must haves” on your buyer checklist, while offering so much more! This low maintenance single-family home offers a newly finished walkout basement that’s ideal for an apartment / accessory dwelling unit (ADU). It was built in accordance with the RBES standards, by Hayward Design Build, therefore allowing you to enjoy the comfort and quietness of a well-insulated home. It’s situated close in proximity to amenities, including the 70-acre Centennial Woods Natural Area with a well-developed trail system; UVM and The UVM Medical Center; and downtown Burlington and Winooski. The first floor, with hardwood flooring throughout, offers a spacious open concept floor plan that’s perfect for entertaining. The chef’s kitchen, with granite countertops and a large walk-in pantry, is designed and laid out to meet the needs of the professional chef and those that simply enjoy cooking. The primary suite with a walk-in closet and private ensuite bathroom is located on the second floor, along with three additional bedrooms, full bath, and laundry. Rounding out the living spaces of this beautiful property is the finished basement with a full bath, perfect for tenant occupancy or generational living. With a fresh coat of paint throughout and professional cleaning completed, this home is truly move-in ready and waiting for you to begin the next chapters of Your Journey here! †
Property Location
Property Details
| Sold Price $725,000 | Sold Date Feb 23rd, 2024 | |
|---|---|---|
| List Price $740,000 | Total Rooms 10 | List Date Nov 25th, 2023 |
| Cooperation Fee Unknown | Lot Size 0.14 Acres | Taxes $11,255 |
| MLS# 4978593 | Days on Market 362 Days | Tax Year 2024 |
| Type House | Stories 2 | Road Frontage 60 |
| Bedrooms 5 | Style Contemporary, Colonial | Water Frontage |
| Full Bathrooms 3 | Finished 3,036 Sqft | Construction No, Existing |
| 3/4 Bathrooms 0 | Above Grade 2,308 Sqft | Seasonal No |
| Half Bathrooms 1 | Below Grade 728 Sqft | Year Built 2016 |
| 1/4 Bathrooms 0 | Garage Size 2 Car | County Chittenden |
| Interior FeaturesBlinds, Ceiling Fan, Dining Area, In-Law/Accessory Dwelling, Kitchen Island, Kitchen/Dining, Kitchen/Living, Living/Dining, Primary BR w/ BA, Soaking Tub, Walk-in Closet, Walk-in Pantry, Laundry - 2nd Floor |
|---|
| Equipment & AppliancesCook Top-Electric, Refrigerator, Dishwasher, Washer, Dryer, Washer, Wall AC Units |
| Kitchen 18' 3 1/2" x 10' 9", 1st Floor | Living/Dining 23' x 29' 11 1/2", 1st Floor | Primary BR Suite 24' x 12' 2", 2nd Floor |
|---|---|---|
| Bedroom 10' 1 12/" x 12' 8 1/2", 2nd Floor | Bedroom 12' 8" x 12' 8 1/2", 2nd Floor | Bedroom 11' 6 1/2" x 8' 4", 2nd Floor |
| Rec Room Basement | Bath - Full Basement |
| ConstructionWood Frame |
|---|
| BasementWalkout, Climate Controlled, Concrete, Interior Stairs, Finished, Full, Walkout, Interior Access, Exterior Access |
| Exterior FeaturesPorch - Covered |
| Exterior Vinyl | Disability Features |
|---|---|
| Foundation Poured Concrete | House Color Gray |
| Floors Tile, Hardwood | Building Certifications |
| Roof Shingle-Architectural | HERS Index |
| DirectionsGPS |
|---|
| Lot Description, City Lot, Sidewalks, Near Bus/Shuttle, Near Shopping, Near Public Transportatn, Near Hospital |
| Garage & Parking Attached, |
| Road Frontage 60 | Water Access |
|---|---|
| Suitable Use | Water Type |
| Driveway Paved, Common/Shared | Water Body |
| Flood Zone No | Zoning Res - Low Density |
| School District Burlington School District | Middle Edmunds Middle School |
|---|---|
| Elementary Edmunds Elementary School | High Burlington High School |
| Heat Fuel Gas-Natural | Excluded |
|---|---|
| Heating/Cool Hot Water, Baseboard, Radiant Floor | Negotiable |
| Sewer Public | Parcel Access ROW |
| Water Public | ROW for Other Parcel |
| Water Heater On Demand, Gas-Natural | Financing |
| Cable Co | Documents |
| Electric 200 Amp | Tax ID 114-035-52827 |

† The remarks published on this webpage originate from Listed By Leigh Horton of Your Journey Real Estate via the PrimeMLS IDX Program and do not represent the views and opinions of Coldwell Banker Hickok & Boardman. Coldwell Banker Hickok & Boardman cannot be held responsible for possible violations of copyright resulting from the posting of any data from the PrimeMLS IDX Program.

 Back to Search Results
Back to Search Results










