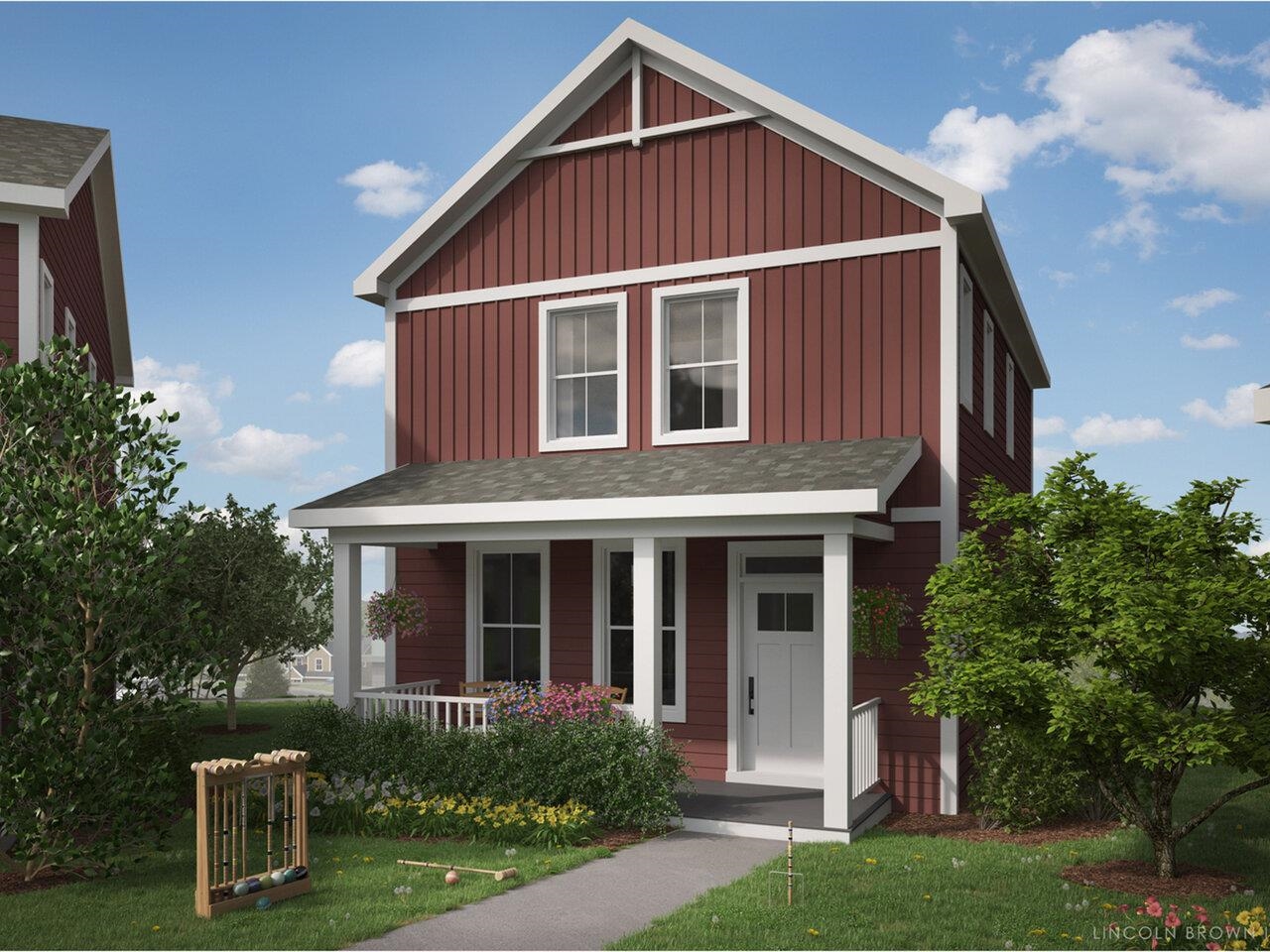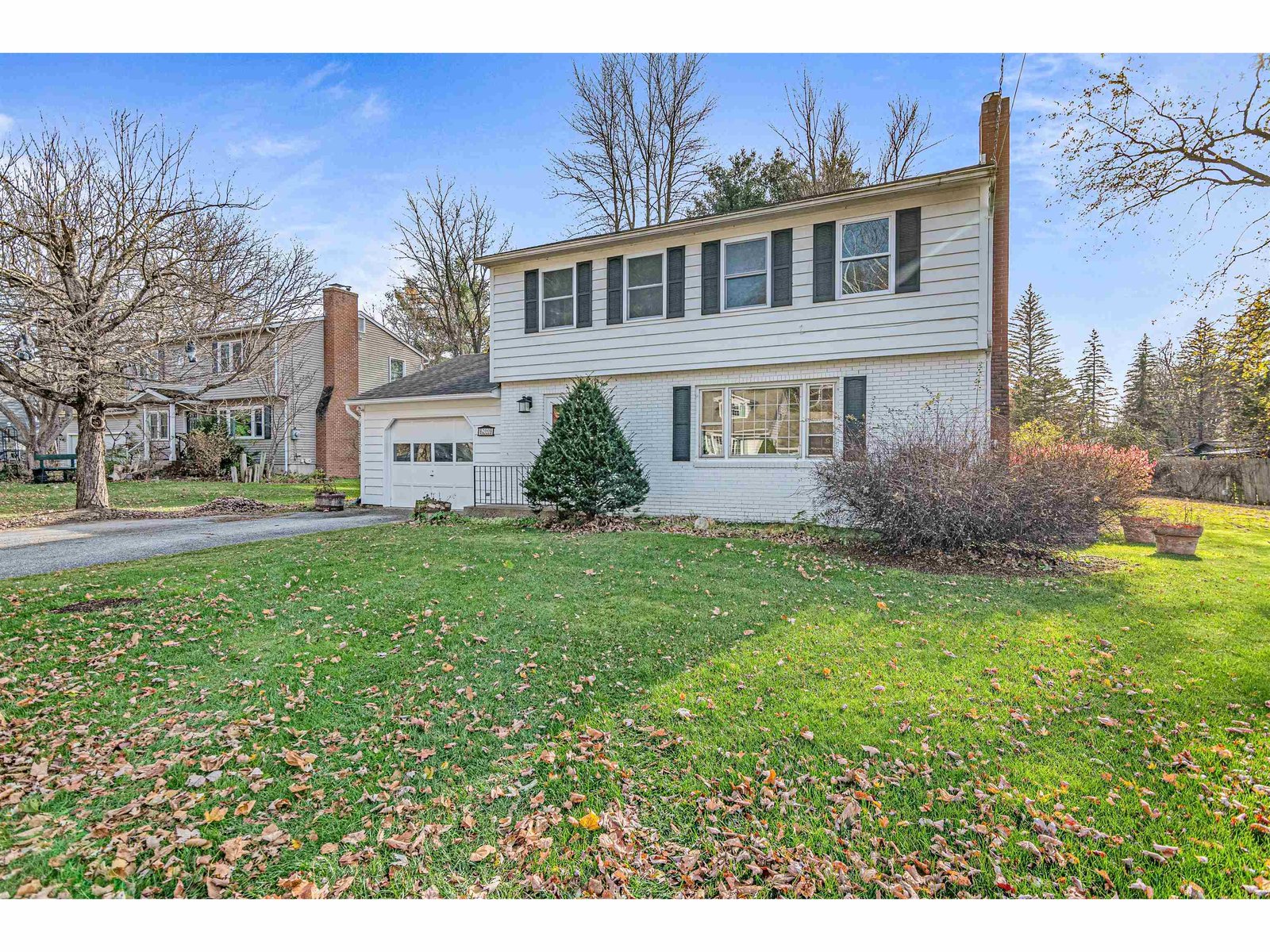378 Queen City Park Road Burlington, Vermont 05403 MLS# 4916752
 Back to Search Results
Next Property
Back to Search Results
Next Property
Sold Status
$498,900 Sold Price
House Type
4 Beds
5 Baths
2,340 Sqft
Sold By Dana Valentine of Coldwell Banker Hickok and Boardman
Similar Properties for Sale
Request a Showing or More Info

Call: 802-863-1500
Mortgage Provider
Mortgage Calculator
$
$ Taxes
$ Principal & Interest
$
This calculation is based on a rough estimate. Every person's situation is different. Be sure to consult with a mortgage advisor on your specific needs.
Burlington
Beautifully and functionally renovated home (completely redone in 2008) This large colonial is in one of the most convenient locations in the region, just steps away from grocery stores, restaurants, breweries, Starbuck's, Lake Champlain Chocolates, and Burlington's premier Red Rocks Park. Open floor plan with great air flow, lots of natural light, huge bedrooms large enough for an in-room office space, big open kitchen with electric stove, microwave, and dishwasher, bright dining area adjacent to sliding glass door to backyard. All natural grain wood floors throughout the home, lots of closet space, outside storage shed, and best of all... a FULL bathroom in EVERY bedroom...Plenty of off street parking and close to bus route. Quiet neighborhood, yet in the middle of everything. And all this for a GREAT price! †
Property Location
Property Details
| Sold Price $498,900 | Sold Date Sep 30th, 2022 | |
|---|---|---|
| List Price $498,900 | Total Rooms 7 | List Date Jun 21st, 2022 |
| Cooperation Fee Unknown | Lot Size 0.25 Acres | Taxes $12,136 |
| MLS# 4916752 | Days on Market 884 Days | Tax Year 2021 |
| Type House | Stories 2 | Road Frontage 94 |
| Bedrooms 4 | Style Colonial, Near Public Transportatn | Water Frontage |
| Full Bathrooms 4 | Finished 2,340 Sqft | Construction No, Existing |
| 3/4 Bathrooms 0 | Above Grade 2,340 Sqft | Seasonal No |
| Half Bathrooms 1 | Below Grade 0 Sqft | Year Built 1938 |
| 1/4 Bathrooms 0 | Garage Size Car | County Chittenden |
| Interior FeaturesDining Area, Laundry Hook-ups, Lighting - LED, Natural Light, Storage - Indoor |
|---|
| Equipment & AppliancesMicrowave, Dishwasher, Disposal, Refrigerator, Exhaust Hood, Stove - Electric, CO Detector, Smoke Detectr-Hard Wired |
| Kitchen 12'4"x12'3", 1st Floor | Dining Room 9'3"x12'3", 1st Floor | Bedroom 15'10"x24'x9", 1st Floor |
|---|---|---|
| Bedroom 14'11"x21'3", 2nd Floor | Bedroom 20'9"x10'10", 2nd Floor | Bedroom 18'10"x9'11", 2nd Floor |
| Living Room 26'10"x12'0", 1st Floor |
| ConstructionWood Frame |
|---|
| BasementInterior, Concrete, Crawl Space, Unfinished, Unfinished |
| Exterior FeaturesGarden Space, Natural Shade, Shed, Window Screens, Windows - Double Pane, Windows - Energy Star |
| Exterior Vinyl Siding | Disability Features |
|---|---|
| Foundation Concrete, Block | House Color Light gray |
| Floors Wood | Building Certifications |
| Roof Shingle-Asphalt | HERS Index |
| DirectionsFrom Burlington, south on Rt 7, just past entrance to 189, make right on QCP Road. Go approximately .25 miles, past Pine St. Home is on right side. |
|---|
| Lot DescriptionYes, Trail/Near Trail, City Lot, Near Bus/Shuttle, Near Shopping, Neighborhood, Suburban |
| Garage & Parking , , 4 Parking Spaces, Driveway, On-Site, Parking Spaces 4 |
| Road Frontage 94 | Water Access |
|---|---|
| Suitable Use | Water Type |
| Driveway Gravel, Crushed/Stone | Water Body |
| Flood Zone No | Zoning Residential |
| School District Burlington School District | Middle |
|---|---|
| Elementary | High |
| Heat Fuel Gas-Natural | Excluded |
|---|---|
| Heating/Cool None, Hot Water | Negotiable |
| Sewer Public | Parcel Access ROW Yes |
| Water Public | ROW for Other Parcel Yes |
| Water Heater Gas-Natural | Financing |
| Cable Co | Documents ROW (Right-Of-Way), Property Disclosure, Deed |
| Electric Circuit Breaker(s) | Tax ID 114-035-20482 |

† The remarks published on this webpage originate from Listed By of RE/MAX North Professionals via the PrimeMLS IDX Program and do not represent the views and opinions of Coldwell Banker Hickok & Boardman. Coldwell Banker Hickok & Boardman cannot be held responsible for possible violations of copyright resulting from the posting of any data from the PrimeMLS IDX Program.












