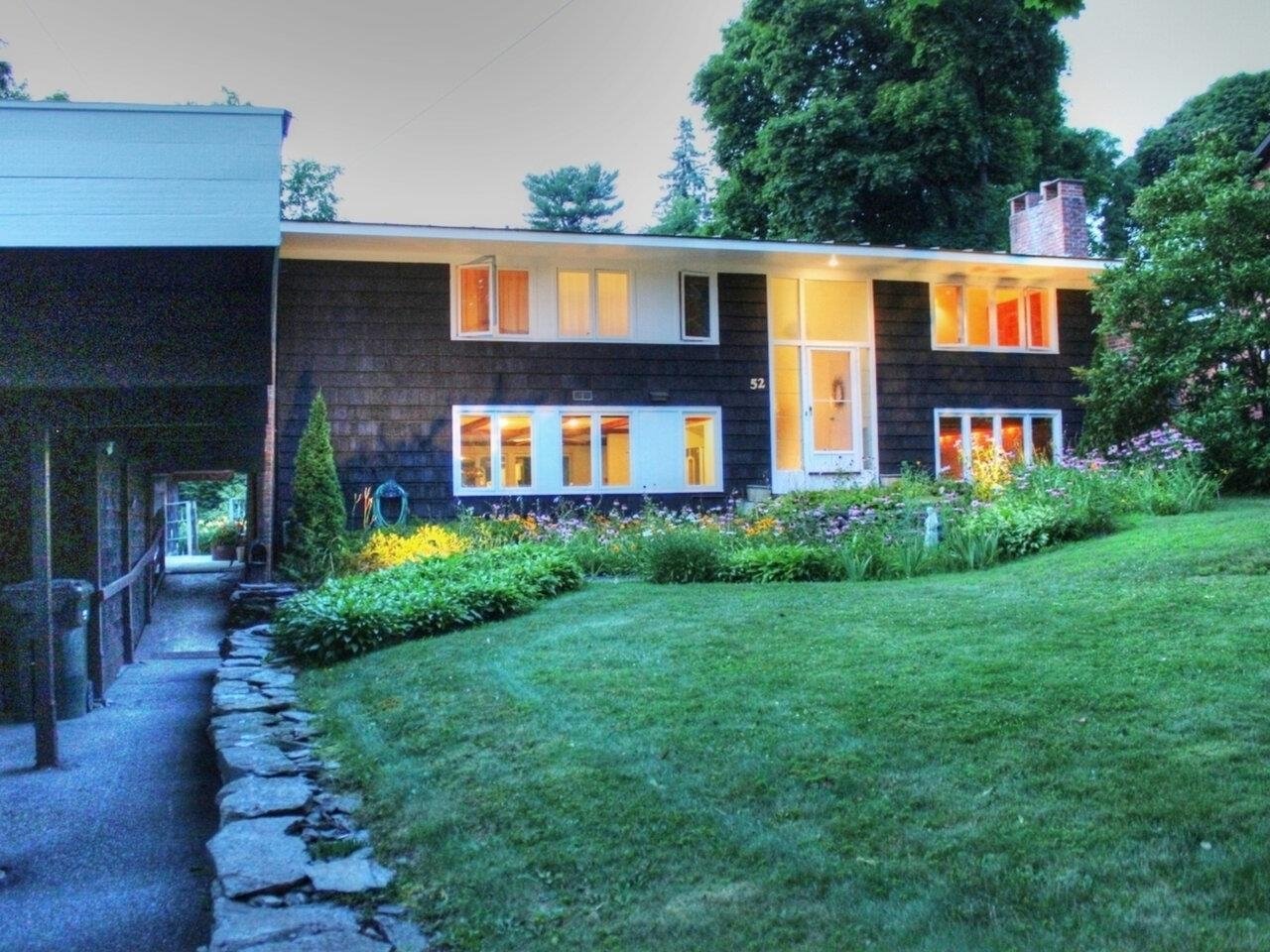Sold Status
$850,000 Sold Price
House Type
4 Beds
2 Baths
2,568 Sqft
Sold By Catamount Realty Group
Similar Properties for Sale
Request a Showing or More Info

Call: 802-863-1500
Mortgage Provider
Mortgage Calculator
$
$ Taxes
$ Principal & Interest
$
This calculation is based on a rough estimate. Every person's situation is different. Be sure to consult with a mortgage advisor on your specific needs.
Burlington
Beautiful 4 bedroom Colonial in the sought-after hill section of Burlington! Refinished hardwood flooring flows throughout this classic home with plenty of space to make yourself comfortable. The welcoming living room includes a painted brick fireplace & built-in bookcases with lower cabinetry. Head through French doors into the cozy sunroom, the perfect spot to use as a private home office. The kitchen includes maple cabinetry, stainless steel appliances, new stove, center island with induction cooktop & storage, and a unique pass-through window into the formal dining room with built-in storage. A custom mudroom, laundry room & ¾ bath with handicap accessible shower were added to the first level giving you even more space to spread out. Upstairs, you’ll find 4 bedrooms, a full bath & convenient sitting room with closet space & views of Lake Champlain. Many energy-efficient upgrades were added to this home including spray foam & foam board insulation, new windows, radiant heat flooring throughout the main level & second floor bathroom, 6 heating zones, upgraded water heater & gas boiler. As an added bonus, the attic is fully insulated with heat, electricity & its own zone for possible expansion. Beautiful perennial gardens adorn the front & back yard of this lovely home. The fenced-in backyard is great for kids, pets & entertaining. Great location in the heart of Burlington, convenient to Rt. 7, I-89, schools, shopping, dining & Lake Champlain! Delayed showings begin 4/24/21 †
Property Location
Property Details
| Sold Price $850,000 | Sold Date Jun 28th, 2021 | |
|---|---|---|
| List Price $800,000 | Total Rooms 9 | List Date Apr 22nd, 2021 |
| Cooperation Fee Unknown | Lot Size 0.3 Acres | Taxes $12,902 |
| MLS# 4856986 | Days on Market 1309 Days | Tax Year 2021 |
| Type House | Stories 2 | Road Frontage 82 |
| Bedrooms 4 | Style Colonial | Water Frontage |
| Full Bathrooms 1 | Finished 2,568 Sqft | Construction No, Existing |
| 3/4 Bathrooms 1 | Above Grade 2,568 Sqft | Seasonal No |
| Half Bathrooms 0 | Below Grade 0 Sqft | Year Built 1922 |
| 1/4 Bathrooms 0 | Garage Size 1 Car | County Chittenden |
| Interior FeaturesAttic, Dining Area, Fireplace - Wood, Kitchen Island |
|---|
| Equipment & AppliancesCook Top-Electric, Refrigerator, Dishwasher, Washer, Dryer, CO Detector, Smoke Detectr-Hard Wired |
| Foyer 10'9'' x 7'6'', 1st Floor | Dining Room 15'6'' x 13'5'', 1st Floor | Kitchen 12'9'' x 10'5'', 1st Floor |
|---|---|---|
| Laundry Room 12'9'' x 11'6'', 1st Floor | Mudroom 8'5'' x 6'5'', 1st Floor | Living Room 26'0'' x 13'4'', 1st Floor |
| Sunroom 18'5'' x 8'6'', 1st Floor | Office/Study 16'1'' x 8'7'', 2nd Floor | Bedroom 13'0'' x 10'10'', 2nd Floor |
| Bedroom 13'10'' x 13'10'', 2nd Floor | Bedroom 13'5'' x 10'10'', 2nd Floor | Bedroom 14'0'' x 13'5'', 2nd Floor |
| ConstructionWood Frame |
|---|
| BasementInterior, Unfinished, Concrete, Interior Stairs |
| Exterior FeaturesFence - Dog, Porch |
| Exterior Wood Siding | Disability Features |
|---|---|
| Foundation Concrete | House Color White |
| Floors Tile, Hardwood, Concrete | Building Certifications |
| Roof Shingle-Architectural | HERS Index |
| DirectionsSouth Union Street, left on Cliff to #38 on left side. |
|---|
| Lot Description, Mountain View, Lake View, City Lot, Near Bus/Shuttle, Neighborhood, Near Public Transportatn |
| Garage & Parking Detached, Other, Driveway, Garage, Off Street |
| Road Frontage 82 | Water Access |
|---|---|
| Suitable Use | Water Type |
| Driveway Paved | Water Body |
| Flood Zone No | Zoning Residential |
| School District Burlington School District | Middle Edmunds Middle School |
|---|---|
| Elementary Edmunds Elementary School | High Burlington High School |
| Heat Fuel Gas-Natural | Excluded |
|---|---|
| Heating/Cool None, Radiator, Multi Zone, Radiator | Negotiable |
| Sewer Public | Parcel Access ROW No |
| Water Public | ROW for Other Parcel |
| Water Heater Domestic | Financing |
| Cable Co | Documents Property Disclosure, Deed |
| Electric Circuit Breaker(s) | Tax ID 114-035-18030 |

† The remarks published on this webpage originate from Listed By The Malley Group of KW Vermont via the PrimeMLS IDX Program and do not represent the views and opinions of Coldwell Banker Hickok & Boardman. Coldwell Banker Hickok & Boardman cannot be held responsible for possible violations of copyright resulting from the posting of any data from the PrimeMLS IDX Program.

 Back to Search Results
Back to Search Results










