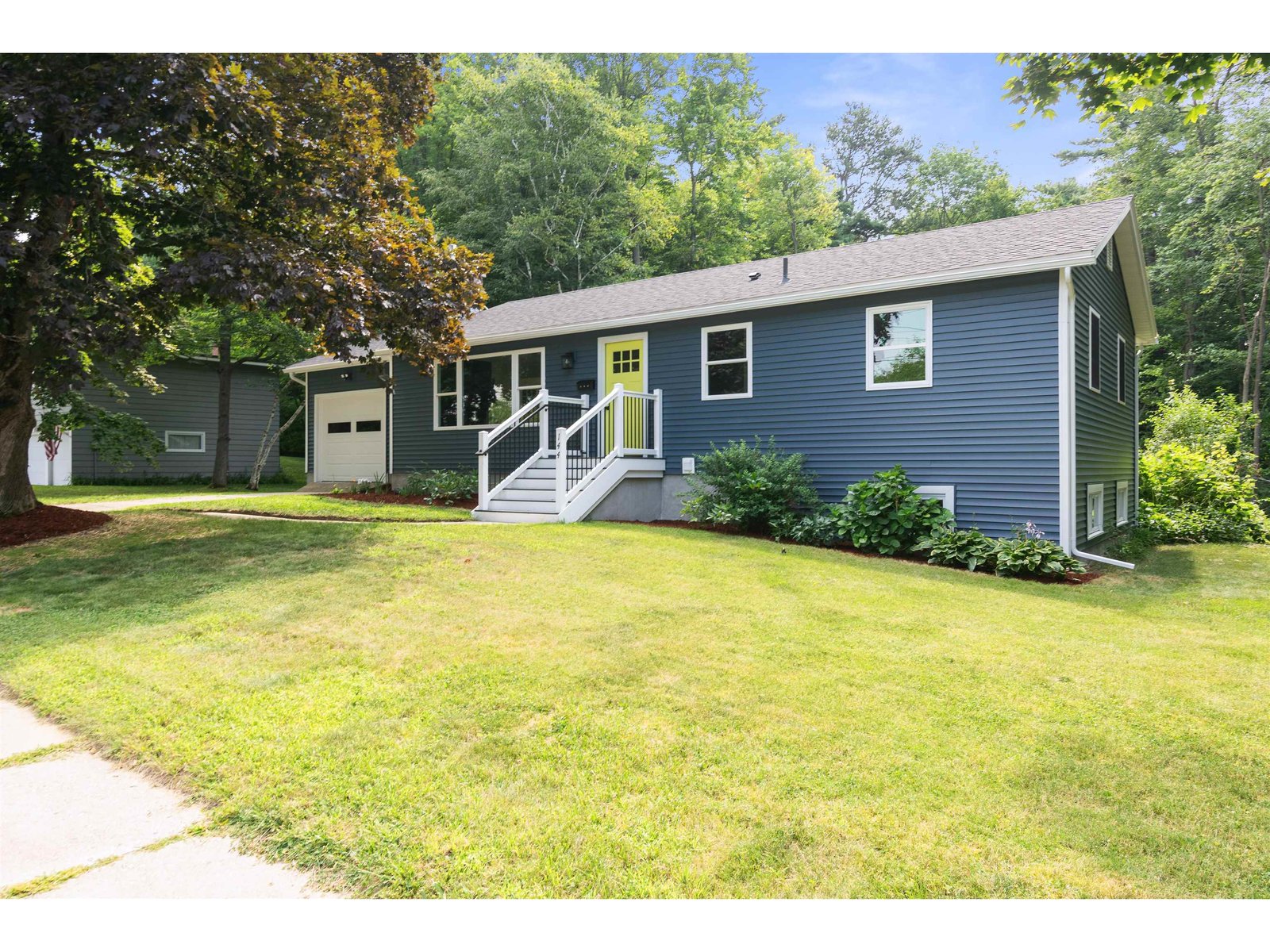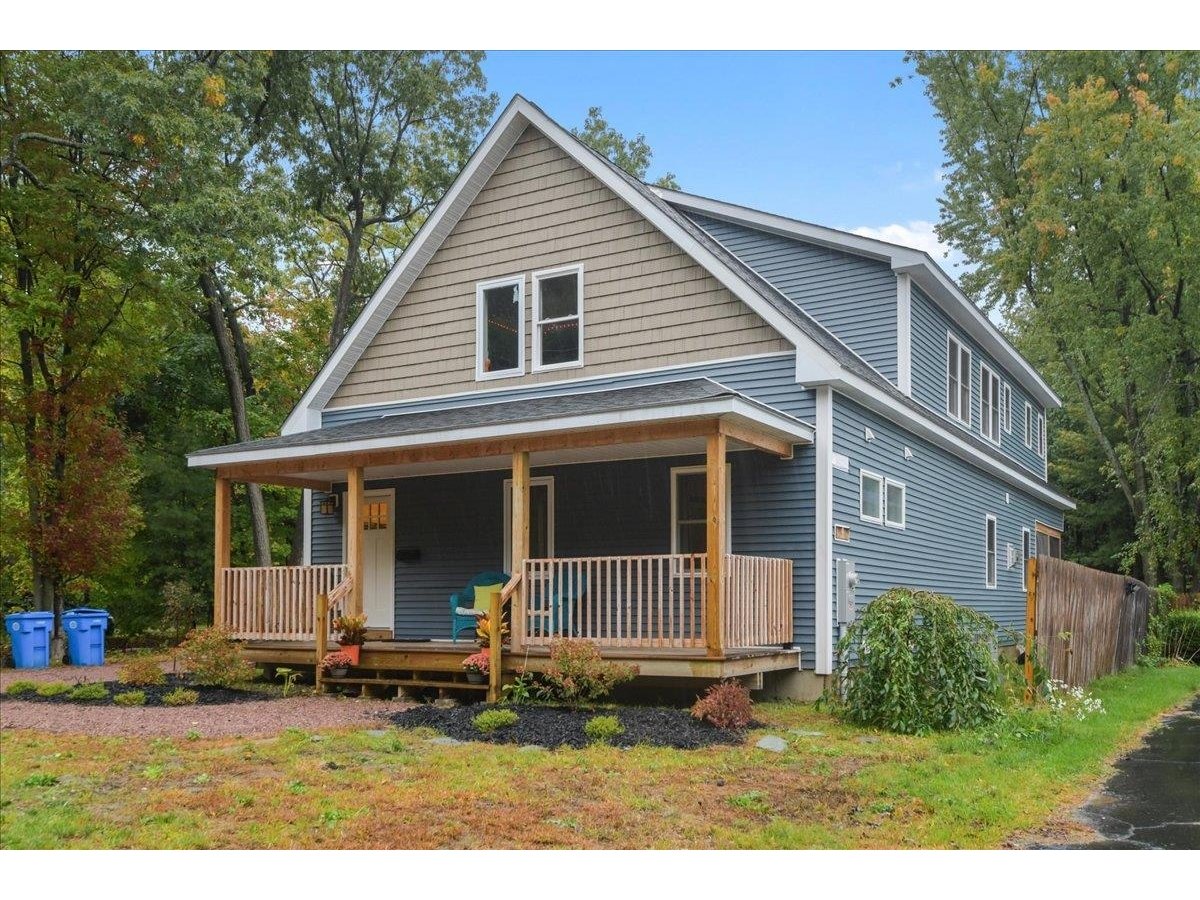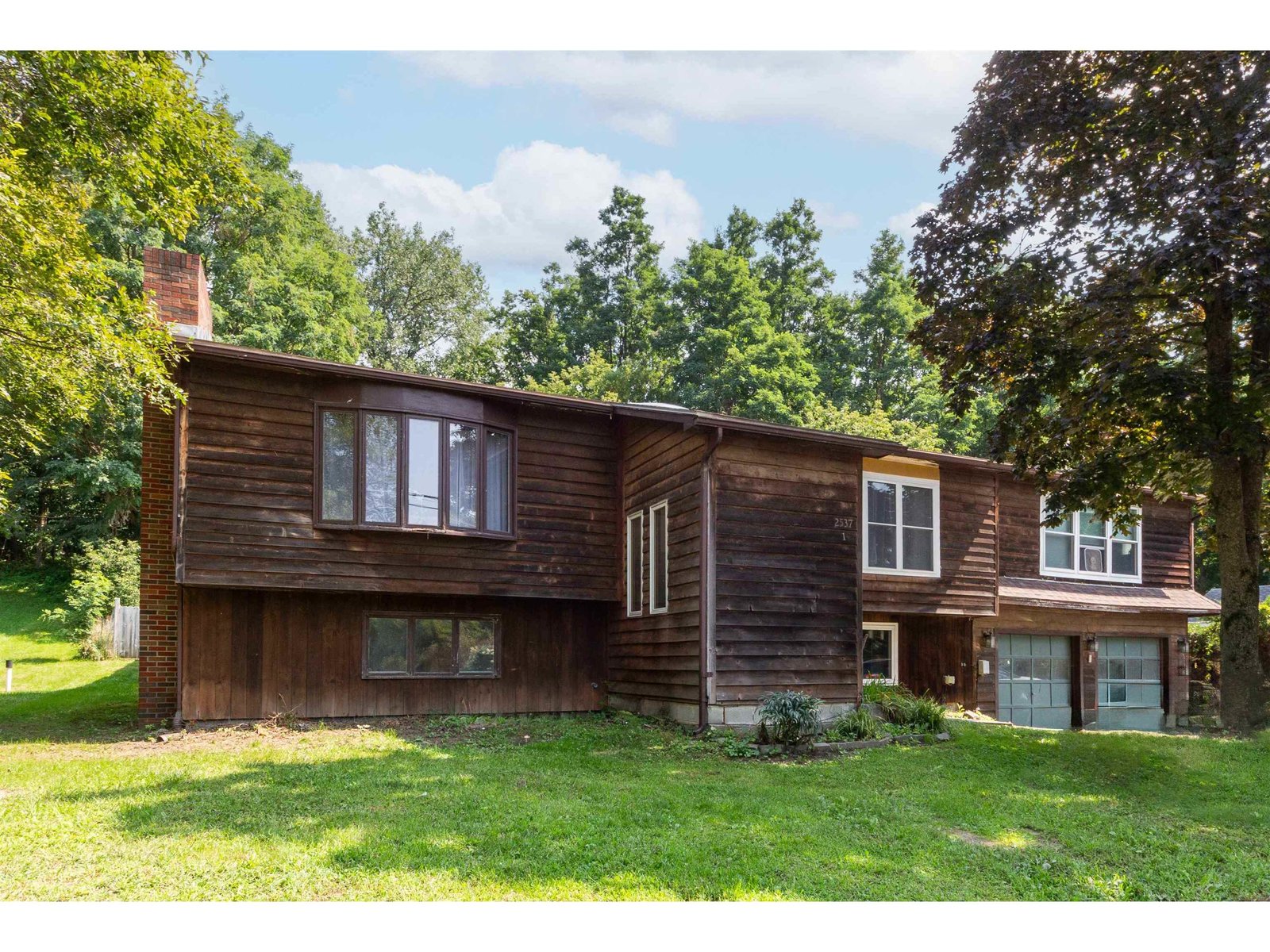Sold Status
$685,000 Sold Price
House Type
3 Beds
4 Baths
2,431 Sqft
Sold By Dana Valentine of Coldwell Banker Hickok and Boardman
Similar Properties for Sale
Request a Showing or More Info

Call: 802-863-1500
Mortgage Provider
Mortgage Calculator
$
$ Taxes
$ Principal & Interest
$
This calculation is based on a rough estimate. Every person's situation is different. Be sure to consult with a mortgage advisor on your specific needs.
Burlington
Tucked away in a quaint neighborhood, you’ll find this exquisite one owner colonial. This well thought out floor plan lives larger than its square footage! As you enter into this stunning home, you’ll find custom built-in shelves conveniently located between the front door and the door leading to the oversized 2 car garage. This home shows like new with gleaming hardwood floors throughout the first floor and a stunning kitchen with stainless appliances, a large pantry and beautiful cabinetry topped with Corian and Granite. With the dining area located adjacent to the kitchen, this is a perfect floor plan for entertaining with your guests lounging at the bar or relaxing in the living room or nearby office/study until dinner is served. One of the 2 gas fireplaces adorn the living room offering a cozy space to relax after a long day. A generous landing at the top of the stairs leads to 3 bedrooms, including a spacious primary suite, a full bath and laundry room. The primary bedroom is located at the back of the home with a huge walk-in closet, and large bath including a soaking tub and shower. The two additional bedrooms feature multiple windows, ceiling fans and nicely sized closets. You’ll be wowed by the spacious family room in the finished basement, complete with ½ bath, gas fireplace, and cedar closet. Enjoy summer nights on your front porch or lounging on your back deck or gardening in the back yard. You won’t want to miss this one! †
Property Location
Property Details
| Sold Price $685,000 | Sold Date Jul 15th, 2022 | |
|---|---|---|
| List Price $630,000 | Total Rooms 6 | List Date May 13th, 2022 |
| Cooperation Fee Unknown | Lot Size 0.21 Acres | Taxes $11,107 |
| MLS# 4909955 | Days on Market 923 Days | Tax Year 2021 |
| Type House | Stories 2 | Road Frontage 87 |
| Bedrooms 3 | Style Colonial | Water Frontage |
| Full Bathrooms 2 | Finished 2,431 Sqft | Construction No, Existing |
| 3/4 Bathrooms 0 | Above Grade 1,956 Sqft | Seasonal No |
| Half Bathrooms 2 | Below Grade 475 Sqft | Year Built 2010 |
| 1/4 Bathrooms 0 | Garage Size 2 Car | County Chittenden |
| Interior FeaturesCentral Vacuum, Blinds, Cedar Closet, Ceiling Fan, Dining Area, Fireplace - Gas, Fireplaces - 2, Kitchen Island, Kitchen/Dining, Primary BR w/ BA, Natural Light, Walk-in Closet, Whirlpool Tub, Programmable Thermostat, Laundry - 2nd Floor |
|---|
| Equipment & AppliancesRefrigerator, Dishwasher, Disposal, Washer, Microwave, Dryer, Stove - Gas, Smoke Detector, CO Detector, Dehumidifier |
| Kitchen/Dining 18'9 x 11'1, 1st Floor | Living Room 16'7 x 15'10, 1st Floor | Office/Study 11'10 x 11'3, 1st Floor |
|---|---|---|
| Primary Bedroom 17'6 x 11'3, 2nd Floor | Bedroom 13'5 x 11'2, 2nd Floor | Bedroom 12'1 x 9'9, 2nd Floor |
| Laundry Room 6'10 x 5'2, 2nd Floor | Family Room 20'6 x 15'8, Basement | Other 8'3 x 6'4, Basement |
| ConstructionWood Frame |
|---|
| BasementInterior, Partially Finished, Concrete, Interior Stairs, Finished, Stairs - Basement |
| Exterior FeaturesDeck |
| Exterior Vinyl | Disability Features 1st Floor 1/2 Bathrm |
|---|---|
| Foundation Concrete | House Color Sage |
| Floors Hardwood, Carpet, Ceramic Tile | Building Certifications |
| Roof Shingle-Architectural | HERS Index |
| DirectionsFrom North Avenue, turn onto Ethan Allen Parkway. Travel south, turn right onto James Avenue, then left onto Faith Street; home on left, look for sign. |
|---|
| Lot Description, City Lot |
| Garage & Parking Attached, Direct Entry, Garage, Paved |
| Road Frontage 87 | Water Access |
|---|---|
| Suitable UseResidential | Water Type |
| Driveway Paved | Water Body |
| Flood Zone Unknown | Zoning R1 - Single Family |
| School District Burlington School District | Middle Edmunds Middle School |
|---|---|
| Elementary C. P. Smith School | High Burlington High School |
| Heat Fuel Gas-Natural | Excluded |
|---|---|
| Heating/Cool None, Hot Water, Baseboard | Negotiable |
| Sewer Public | Parcel Access ROW |
| Water Public | ROW for Other Parcel |
| Water Heater Tank, Owned, Gas-Natural | Financing |
| Cable Co Burlington Telecom | Documents Survey, Property Disclosure, Deed |
| Electric Circuit Breaker(s) | Tax ID 114-035-11294 |

† The remarks published on this webpage originate from Listed By Barbara Trousdale of Preferred Properties - Off: 802-862-9106 via the PrimeMLS IDX Program and do not represent the views and opinions of Coldwell Banker Hickok & Boardman. Coldwell Banker Hickok & Boardman cannot be held responsible for possible violations of copyright resulting from the posting of any data from the PrimeMLS IDX Program.

 Back to Search Results
Back to Search Results










