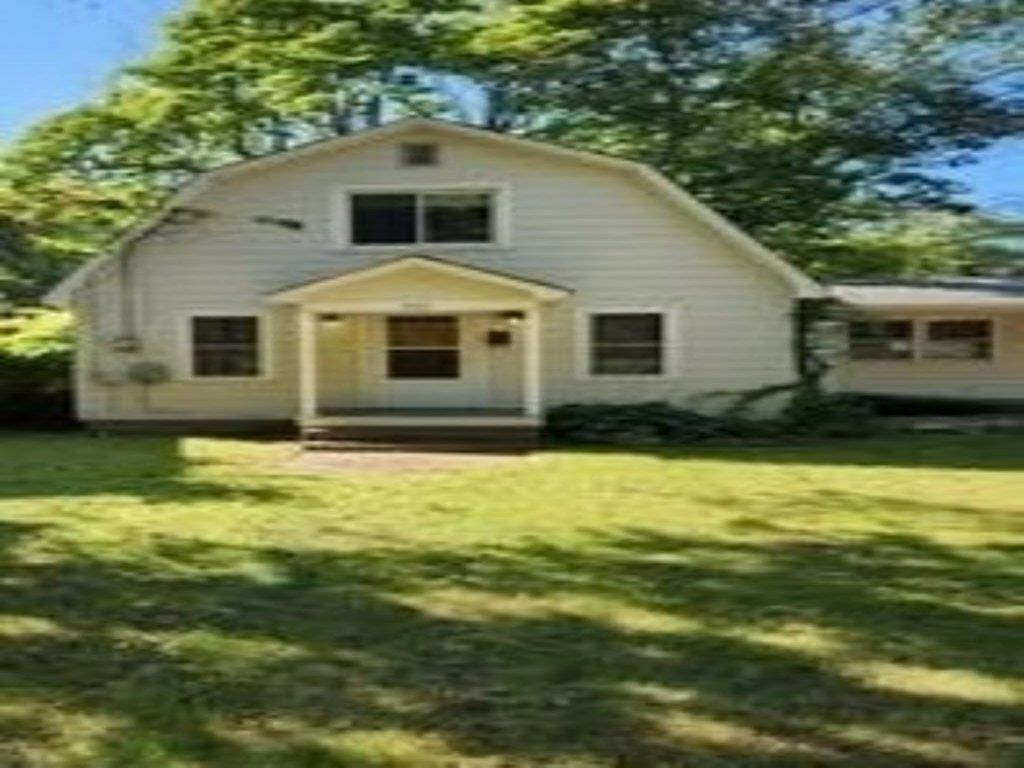Sold Status
$400,000 Sold Price
House Type
4 Beds
2 Baths
1,764 Sqft
Sold By
Similar Properties for Sale
Request a Showing or More Info

Call: 802-863-1500
Mortgage Provider
Mortgage Calculator
$
$ Taxes
$ Principal & Interest
$
This calculation is based on a rough estimate. Every person's situation is different. Be sure to consult with a mortgage advisor on your specific needs.
Burlington
Great opportunity to live in this charming 4+ bedroom, 2 bath home with an attached garage in the New North End. The upstairs offers beautiful hardwood floors, open kitchen, cozy fireplace, 3 bedrooms and access to a large back deck. The well kept fenced in yard provides a large raised garden bed, chicken coop fit for chickens or easily turned into a playhouse (with electricity), green and purple grape vines, raspberry bushes and plenty of space to play games and let the pets run. A family room on each level allows space for entertaining, relaxing and/or playroom. Downstairs bathroom fully renovated with a tiled shower, German style toilet and custom tile radiant floors. Bonus room in basement great for office or hobbies. Some upgrades include freshly painted kitchen cabinets, new kitchen sink and upgraded disposal, new entry way and kitchen flooring, shelving in the living room, new refrigerator, new front door, new modern light fixtures, stained wood stairs, Nest thermostat, and Xfinity security system. Enjoy living a short distance to schools, restaurants, shopping, bike path, dog park, Lake Champlain and downtown Burlington. †
Property Location
Property Details
| Sold Price $400,000 | Sold Date Jul 9th, 2021 | |
|---|---|---|
| List Price $370,000 | Total Rooms 7 | List Date Apr 22nd, 2021 |
| Cooperation Fee Unknown | Lot Size 0.18 Acres | Taxes $6,342 |
| MLS# 4856904 | Days on Market 1309 Days | Tax Year 2021 |
| Type House | Stories 2 | Road Frontage 50 |
| Bedrooms 4 | Style Raised Ranch, Near Public Transportatn | Water Frontage |
| Full Bathrooms 1 | Finished 1,764 Sqft | Construction No, Existing |
| 3/4 Bathrooms 1 | Above Grade 1,008 Sqft | Seasonal No |
| Half Bathrooms 0 | Below Grade 756 Sqft | Year Built 1974 |
| 1/4 Bathrooms 0 | Garage Size 1 Car | County Chittenden |
| Interior FeaturesDining Area, Fireplace - Gas, Kitchen/Dining, Natural Light, Natural Woodwork |
|---|
| Equipment & AppliancesRefrigerator, Range-Electric, Window AC |
| ConstructionWood Frame |
|---|
| BasementInterior, Interior Stairs, Finished |
| Exterior FeaturesDeck, Fence - Full, Shed |
| Exterior Vinyl | Disability Features |
|---|---|
| Foundation Poured Concrete | House Color Grey |
| Floors Tile, Vinyl, Slate/Stone, Other, Hardwood, Laminate | Building Certifications |
| Roof Shingle | HERS Index |
| DirectionsNorth Ave to Ethan Allen Parkway. Left on James Ave. Right onto Hope St. Home on right. |
|---|
| Lot Description, Level, Landscaped, Sidewalks, Near Bus/Shuttle |
| Garage & Parking Attached, Direct Entry, Off Street |
| Road Frontage 50 | Water Access |
|---|---|
| Suitable Use | Water Type |
| Driveway Paved | Water Body |
| Flood Zone Unknown | Zoning RL |
| School District Burlington School District | Middle Lyman C. Hunt Middle School |
|---|---|
| Elementary C. P. Smith School | High Burlington High School |
| Heat Fuel Gas-Natural | Excluded |
|---|---|
| Heating/Cool None, Baseboard | Negotiable Air Conditioner, Washer, Dryer, Freezer |
| Sewer Public | Parcel Access ROW |
| Water Public | ROW for Other Parcel |
| Water Heater Electric | Financing |
| Cable Co | Documents |
| Electric Circuit Breaker(s) | Tax ID 114-035-11318 |

† The remarks published on this webpage originate from Listed By Brittany Roy of KW Vermont via the PrimeMLS IDX Program and do not represent the views and opinions of Coldwell Banker Hickok & Boardman. Coldwell Banker Hickok & Boardman cannot be held responsible for possible violations of copyright resulting from the posting of any data from the PrimeMLS IDX Program.

 Back to Search Results
Back to Search Results










