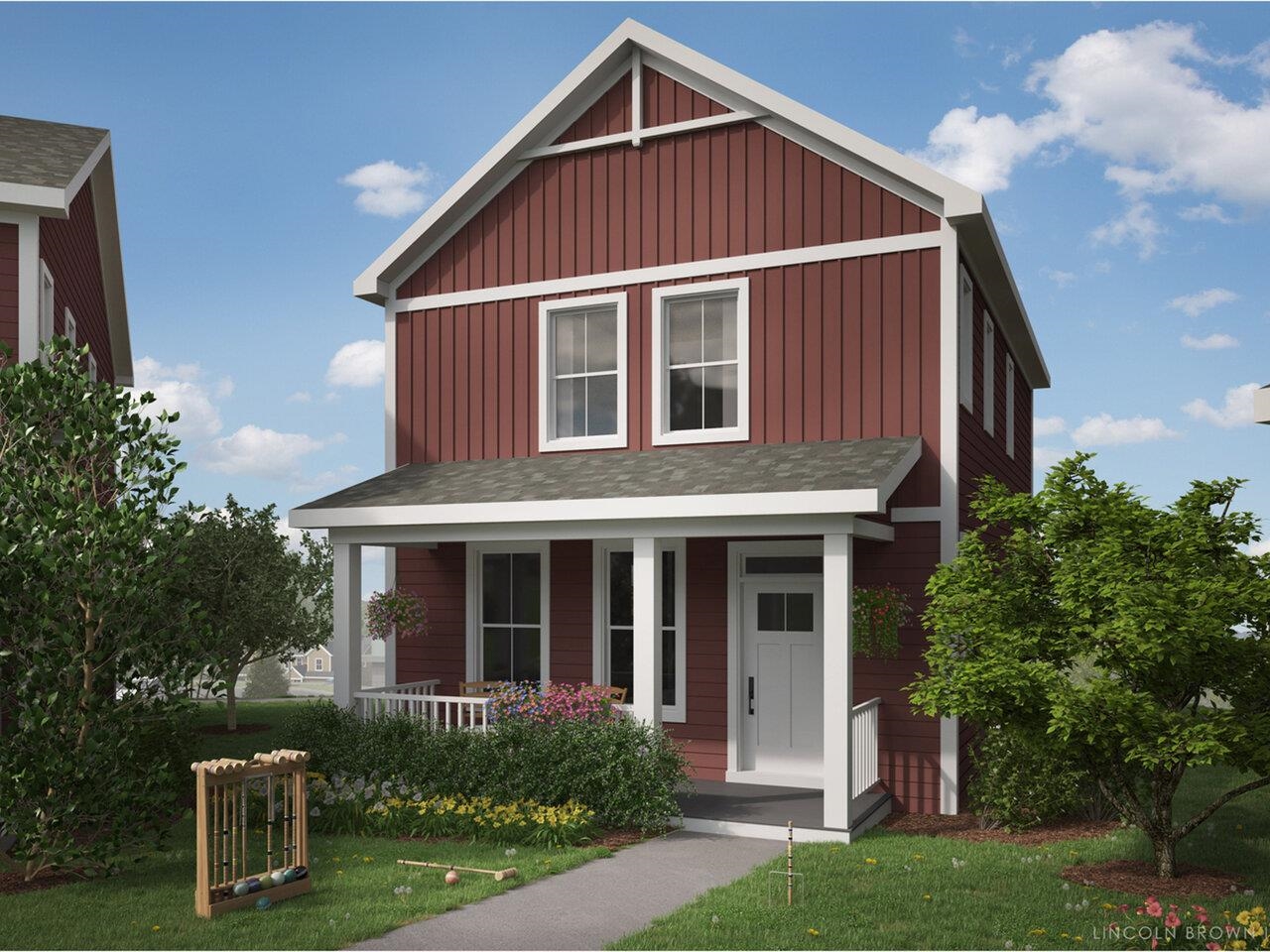Sold Status
$540,000 Sold Price
House Type
4 Beds
3 Baths
2,420 Sqft
Sold By KW Vermont
Similar Properties for Sale
Request a Showing or More Info

Call: 802-863-1500
Mortgage Provider
Mortgage Calculator
$
$ Taxes
$ Principal & Interest
$
This calculation is based on a rough estimate. Every person's situation is different. Be sure to consult with a mortgage advisor on your specific needs.
Burlington
Hard-to-find single family home on quiet, low traffic dead end street, but close to everything! Easy access to UVM, Medical Center and downtown Burlington. Extensive renovations were done to this home over the last 12 years. Numerous upgrades including newer wiring (2006), new detached 2-car garage (2004), some new plumbing (2008), addition with new large kitchen and master bedroom (2009), and new heating system and water heater (2011). The gourmet kitchen will most certainly become the heart of the home with granite countertops, large island, stainless appliances and extensive built-ins. Entertaining will be breeze with the formal living and dining room and private fenced backyard with established perennials. There will be space for all with 3 bedrooms on 2nd floor plus additional space in the finished attic. Don't forget about the large 2-car garage- a rarity in Burlington! This will not last, don't miss this opportunity! Showings will begin on 3/20 & 3/21 1-3. These will be the only showing times available for now. †
Property Location
Property Details
| Sold Price $540,000 | Sold Date Jun 15th, 2021 | |
|---|---|---|
| List Price $525,000 | Total Rooms 9 | List Date Mar 15th, 2021 |
| Cooperation Fee Unknown | Lot Size 0.13 Acres | Taxes $10,282 |
| MLS# 4850938 | Days on Market 1347 Days | Tax Year 2020 |
| Type House | Stories 2 | Road Frontage 50 |
| Bedrooms 4 | Style Other, Colonial | Water Frontage |
| Full Bathrooms 2 | Finished 2,420 Sqft | Construction No, Existing |
| 3/4 Bathrooms 0 | Above Grade 2,420 Sqft | Seasonal No |
| Half Bathrooms 1 | Below Grade 0 Sqft | Year Built 1914 |
| 1/4 Bathrooms 0 | Garage Size 2 Car | County Chittenden |
| Interior FeaturesAttic, Ceiling Fan, Kitchen Island, Kitchen/Dining, Natural Woodwork, Skylights - Energy Rated, Walk-in Closet |
|---|
| Equipment & AppliancesRange-Electric, Washer, Microwave, Dishwasher, Refrigerator, Dryer, Central Vacuum, Smoke Detector |
| Kitchen 24'4" x 13'4", 1st Floor | Dining Room 14'7" x 10'2", 1st Floor | Family Room 13' x 9'2", 1st Floor |
|---|---|---|
| Living Room 15'2" x 13', 1st Floor | Primary Bedroom 18'6" x 12'2", 2nd Floor | Bedroom 13'5" x 11'10", 2nd Floor |
| Bedroom 14'2" x 12'3", 2nd Floor | Playroom 27' x 9', 3rd Floor | Studio 18' x 18', 3rd Floor |
| Mudroom 7' x 6'8", 1st Floor |
| ConstructionWood Frame |
|---|
| BasementInterior, Unfinished, Crawl Space, Interior Stairs, Unfinished |
| Exterior FeaturesFence - Full, Porch - Covered, Porch - Enclosed |
| Exterior Vinyl Siding | Disability Features 1st Floor Full Bathrm |
|---|---|
| Foundation Stone, Concrete, Brick | House Color Grey |
| Floors Vinyl, Carpet, Ceramic Tile, Laminate, Hardwood | Building Certifications |
| Roof Shingle-Asphalt, Metal | HERS Index |
| DirectionsOff Colchester Avenue in Burlington, across from Centennial Field. |
|---|
| Lot Description, Level, Landscaped, City Lot, Near Shopping, Near Hospital |
| Garage & Parking Detached, , Driveway, Garage |
| Road Frontage 50 | Water Access |
|---|---|
| Suitable Use | Water Type |
| Driveway Paved | Water Body |
| Flood Zone No | Zoning Res |
| School District Burlington School District | Middle Assigned |
|---|---|
| Elementary Assigned | High Burlington High School |
| Heat Fuel Gas-Natural | Excluded |
|---|---|
| Heating/Cool None, Radiant, Radiator, Multi Zone, Baseboard | Negotiable |
| Sewer Public | Parcel Access ROW |
| Water Public | ROW for Other Parcel |
| Water Heater Tank, Rented, Gas-Natural | Financing |
| Cable Co | Documents |
| Electric 150 Amp, Circuit Breaker(s) | Tax ID 114-035-16424 |

† The remarks published on this webpage originate from Listed By Brian Armstrong of KW Vermont via the PrimeMLS IDX Program and do not represent the views and opinions of Coldwell Banker Hickok & Boardman. Coldwell Banker Hickok & Boardman cannot be held responsible for possible violations of copyright resulting from the posting of any data from the PrimeMLS IDX Program.

 Back to Search Results
Back to Search Results










