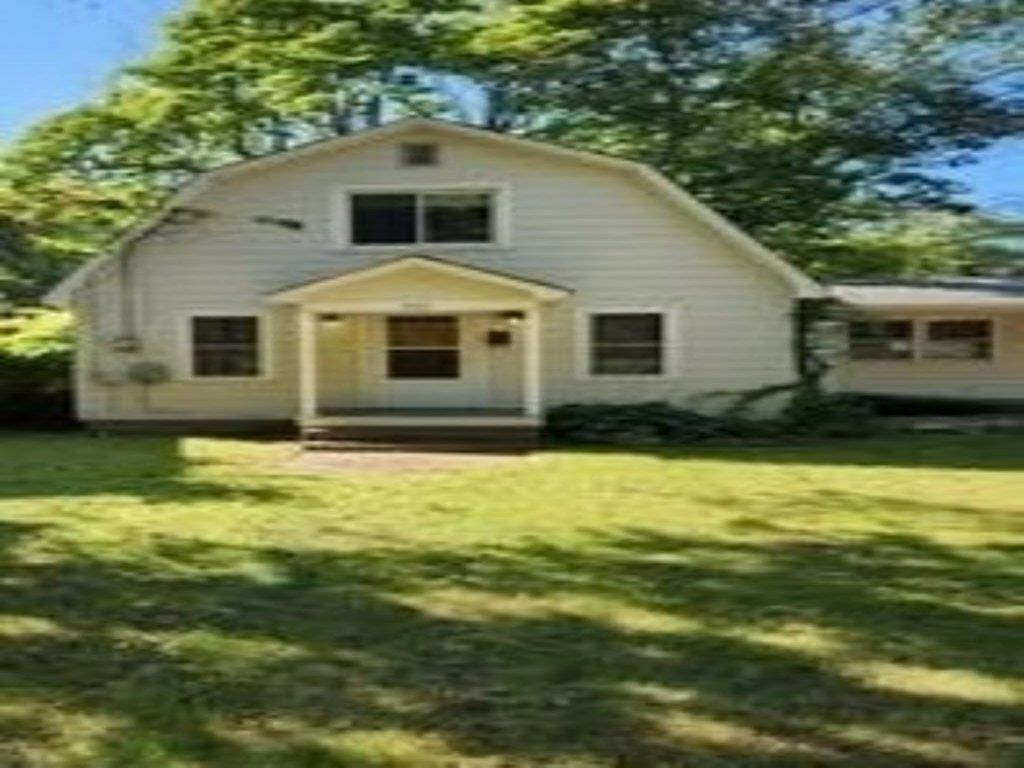Sold Status
$365,000 Sold Price
House Type
3 Beds
2 Baths
1,382 Sqft
Sold By Joan Shannon of Coldwell Banker Hickok and Boardman
Similar Properties for Sale
Request a Showing or More Info

Call: 802-863-1500
Mortgage Provider
Mortgage Calculator
$
$ Taxes
$ Principal & Interest
$
This calculation is based on a rough estimate. Every person's situation is different. Be sure to consult with a mortgage advisor on your specific needs.
Burlington
This hillside lazy L-ranch echoes “California contemporary” carved into the hillside. Extensive front and rear decks draw you outside for fresh air and nature. The rear yard is a tranquil Zen oasis in the city, carved into the hillside and natural ledge, with amazing multi-level decking, and gorgeous plantings. The lot extends up the hill into a canopy of mature woods. Inside, the expansive living and dining rooms encompass the rear of the house, and are anchored by a retro 1959 two sided mod fireplace. Inlaid oak flooring echoes the period feel, and spans through the living spaces, hall, and three bedrooms. The kitchen is perched atop the street and neighborhood, and feels like you’re in the trees. Recent updates include a new architectural shingle roof in May 2019, all new custom blinds 2016, new vanity in main bath, and recessed lighting throughout. †
Property Location
Property Details
| Sold Price $365,000 | Sold Date Jul 24th, 2020 | |
|---|---|---|
| List Price $365,000 | Total Rooms 5 | List Date May 27th, 2020 |
| Cooperation Fee Unknown | Lot Size 0.25 Acres | Taxes $6,521 |
| MLS# 4807690 | Days on Market 1639 Days | Tax Year 2020 |
| Type House | Stories 2 | Road Frontage 60 |
| Bedrooms 3 | Style Ranch, Contemporary, Near Public Transportatn | Water Frontage |
| Full Bathrooms 1 | Finished 1,382 Sqft | Construction No, Existing |
| 3/4 Bathrooms 0 | Above Grade 1,382 Sqft | Seasonal No |
| Half Bathrooms 1 | Below Grade 0 Sqft | Year Built 1959 |
| 1/4 Bathrooms 0 | Garage Size 2 Car | County Chittenden |
| Interior FeaturesBlinds, Dining Area, Fireplace - Gas, Fireplace - Wood, Fireplaces - 1, Laundry Hook-ups, Living/Dining, Laundry - Basement |
|---|
| Equipment & AppliancesRange-Electric, Washer, Microwave, Dishwasher, Refrigerator, Dryer, Stove-Pellet |
| Kitchen 16 x 10, 1st Floor | Living Room 21 x 15.5, 1st Floor | Dining Room 15.5 x 10, 1st Floor |
|---|---|---|
| Primary Bedroom 11 x 11, 1st Floor | Bedroom 11 x 9, 1st Floor | Bedroom 12 x 11, 1st Floor |
| ConstructionWood Frame |
|---|
| BasementInterior, Crawl Space, Partial, Interior Stairs, Partial, Stairs - Interior, Walkout, Interior Access, Exterior Access, Stairs - Basement |
| Exterior FeaturesDeck |
| Exterior Wood | Disability Features 1st Floor 1/2 Bathrm, Bathrm w/tub, Bathroom w/Tub, Hard Surface Flooring, Paved Parking |
|---|---|
| Foundation Block | House Color Tan |
| Floors Tile, Hardwood | Building Certifications |
| Roof Shingle-Architectural | HERS Index |
| DirectionsFrom downtown Burlington, take North Avenue north past Burlington High School, past entrance to 127 and second right onto Village Green to end, left on Rivermount Terrace, home on left. |
|---|
| Lot DescriptionNo, City Lot, Walking Trails, Subdivision, Landscaped, Sidewalks, Street Lights, Subdivision, Walking Trails, Near Bus/Shuttle, Near Shopping, Neighborhood, Suburban |
| Garage & Parking Attached, Auto Open, Direct Entry, Driveway, Garage |
| Road Frontage 60 | Water Access |
|---|---|
| Suitable UseResidential | Water Type |
| Driveway Paved | Water Body |
| Flood Zone No | Zoning Res |
| School District Burlington School District | Middle Choice |
|---|---|
| Elementary Choice | High Burlington High School |
| Heat Fuel Gas-Natural | Excluded |
|---|---|
| Heating/Cool None, Baseboard | Negotiable |
| Sewer Public | Parcel Access ROW No |
| Water Public | ROW for Other Parcel No |
| Water Heater On Demand, Off Boiler, Gas-Natural | Financing |
| Cable Co Comcast or Burl Telecom | Documents Property Disclosure, Deed |
| Electric 100 Amp, Circuit Breaker(s) | Tax ID 114-035-13082 |

† The remarks published on this webpage originate from Listed By Matt Hurlburt of RE/MAX North Professionals - Burlington via the PrimeMLS IDX Program and do not represent the views and opinions of Coldwell Banker Hickok & Boardman. Coldwell Banker Hickok & Boardman cannot be held responsible for possible violations of copyright resulting from the posting of any data from the PrimeMLS IDX Program.

 Back to Search Results
Back to Search Results










