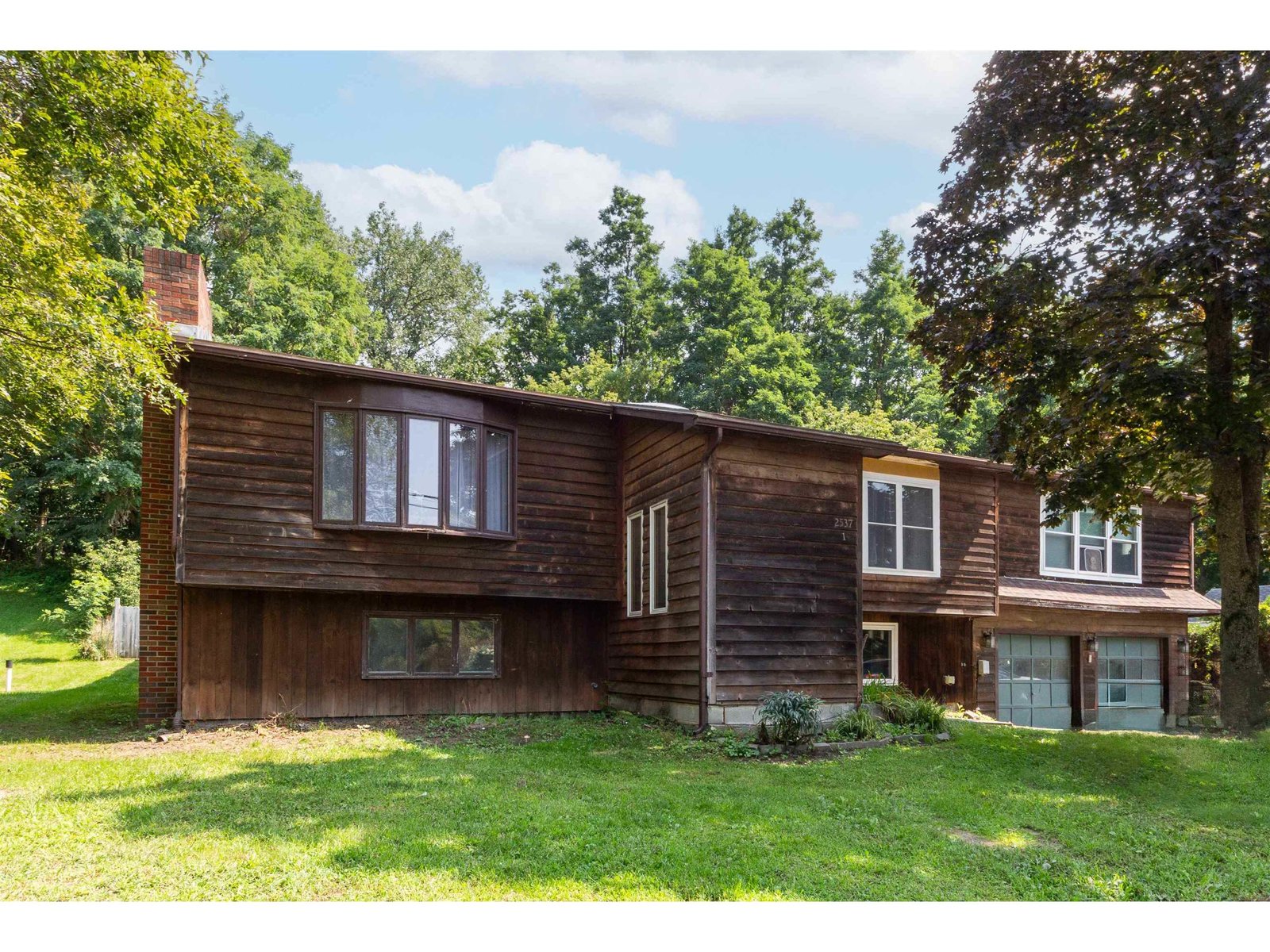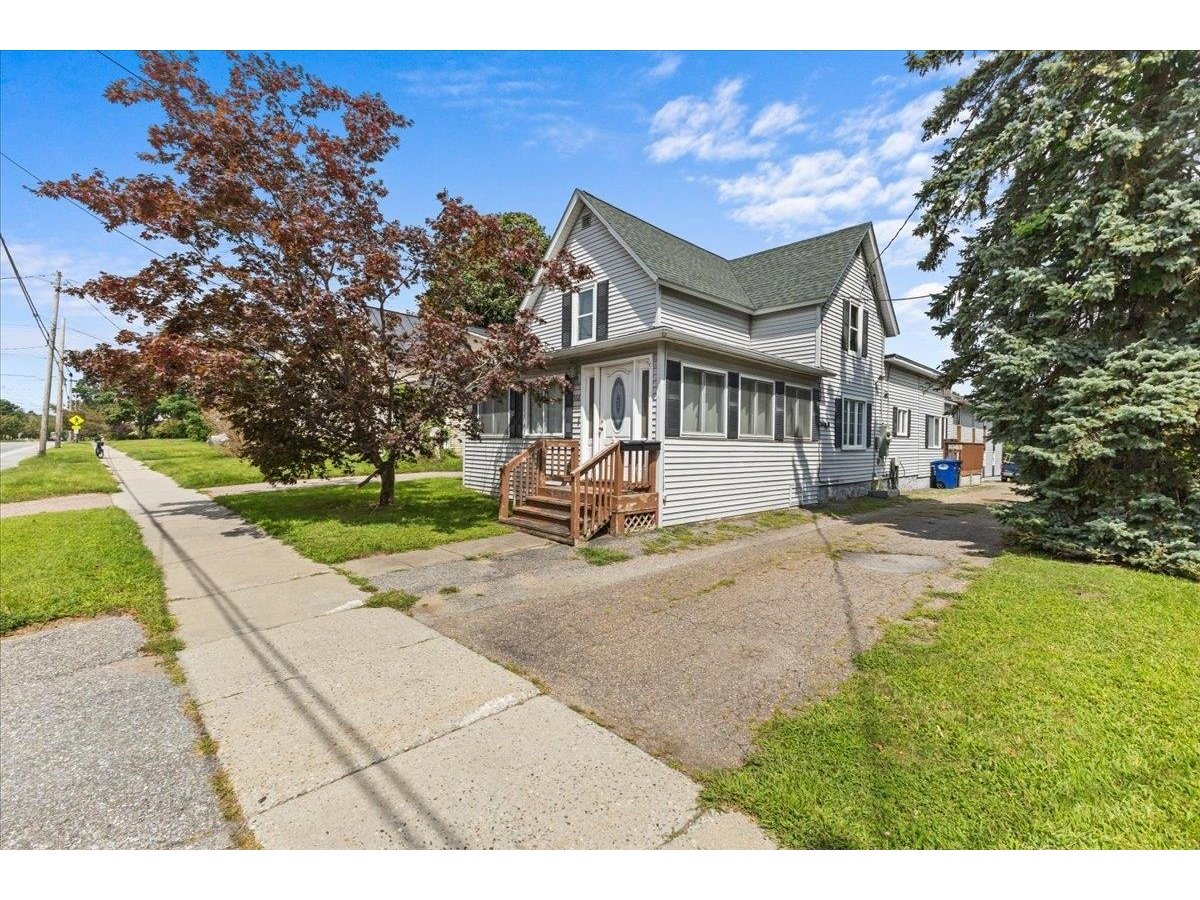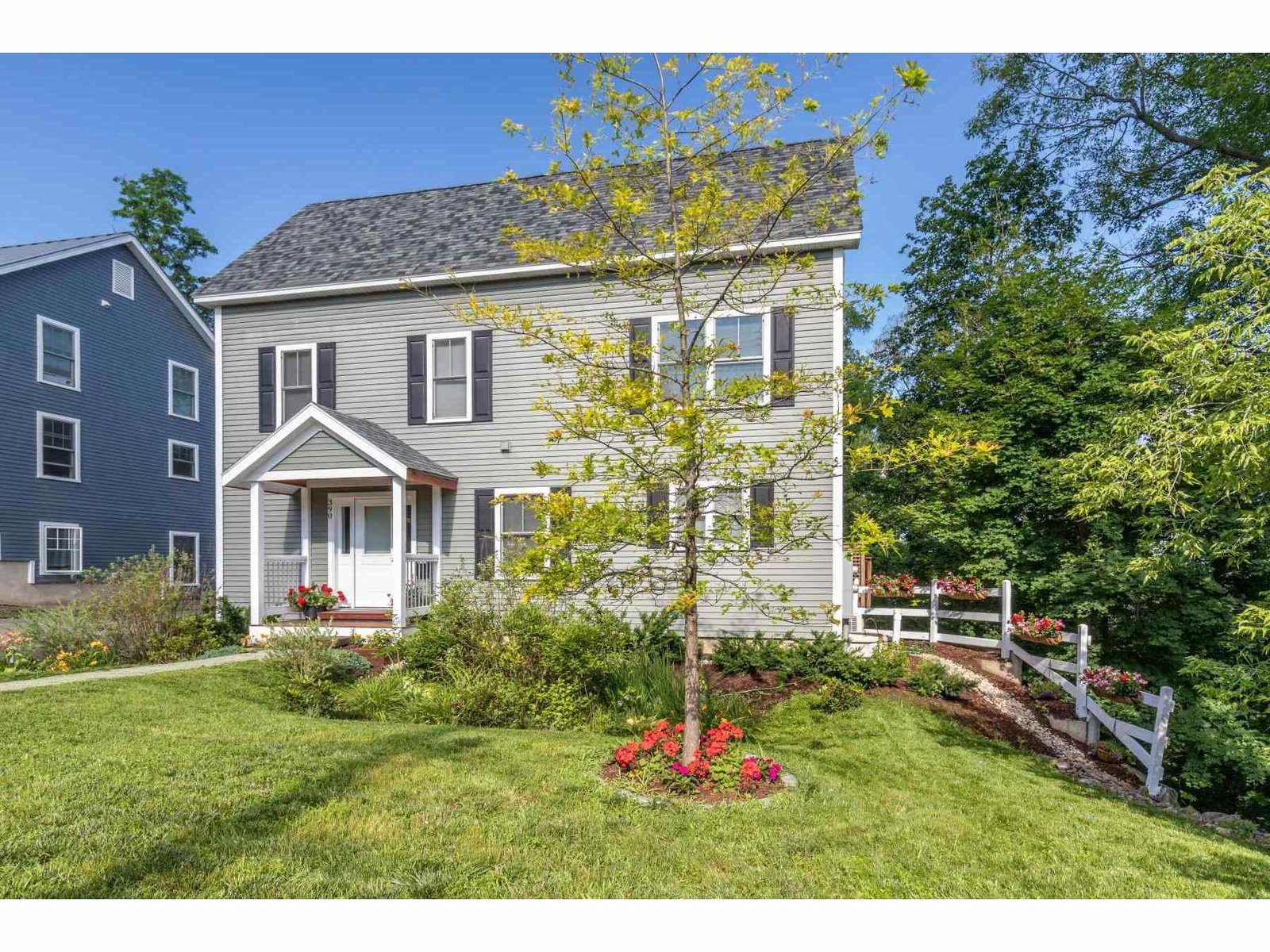Sold Status
$650,000 Sold Price
House Type
5 Beds
5 Baths
3,165 Sqft
Sold By Vermont Real Estate Company
Similar Properties for Sale
Request a Showing or More Info

Call: 802-863-1500
Mortgage Provider
Mortgage Calculator
$
$ Taxes
$ Principal & Interest
$
This calculation is based on a rough estimate. Every person's situation is different. Be sure to consult with a mortgage advisor on your specific needs.
Burlington
How refreshing to live in 2016 newer construction in downtown Burlington, close to everything. Plus central Air conditioning! Three levels of living space and a very well-planned "hip" apartment to rent on the walk-out lower level. This uber cool apartment has brought in an income of over $30,000. Perfect for additional income or a family member. The owner of the property must reside in the main section of the home in order to rent the apartment per the City of Burlington. This is considered an accessory apartment. Wait until you see the second-level vaulted living room overlooking the woodlands to the rear of the property. You will honestly feel like you are in a NYC loft. The first floor has an expansive open floor plan with a kitchen/living area with a walkout to a first-class "Ipe" wood deck. Stainless steel appliances and quartz counters. The deck connects for easy access to the lower level as well as the driveway. Comfortable main bedroom on the second level and additional bedroom and bathroom. The third level has two bedrooms and a bath making this a 5 BEDROOM HOME. Two car finished attached garage. This property was built with quality by Hayward Design Build. Energy Efficient Natural gas heat and air conditioning. The current owner installed the decking, finished apartment, landscaping for $150,000 investment. Take your pick to walk to downtown Burlington or downtown Winooski for dinner! Minutes to the University of Vermont and the UVM Medical Center. †
Property Location
Property Details
| Sold Price $650,000 | Sold Date Oct 29th, 2021 | |
|---|---|---|
| List Price $675,000 | Total Rooms 10 | List Date Jun 30th, 2021 |
| Cooperation Fee Unknown | Lot Size 0.17 Acres | Taxes $8,693 |
| MLS# 4869785 | Days on Market 1240 Days | Tax Year 2021 |
| Type House | Stories 3 | Road Frontage 70 |
| Bedrooms 5 | Style New Englander, Colonial | Water Frontage |
| Full Bathrooms 4 | Finished 3,165 Sqft | Construction No, Existing |
| 3/4 Bathrooms 0 | Above Grade 2,510 Sqft | Seasonal No |
| Half Bathrooms 1 | Below Grade 655 Sqft | Year Built 2016 |
| 1/4 Bathrooms 0 | Garage Size 2 Car | County Chittenden |
| Interior FeaturesBlinds, Ceiling Fan, Dining Area, Furnished, In-Law Suite, Kitchen/Family, Laundry - 2nd Floor, Laundry - Basement |
|---|
| Equipment & AppliancesRefrigerator, Cook Top-Electric, Dishwasher, Disposal, Microwave, Freezer, Dryer, CO Detector, Smoke Detector, Radon Mitigation, Smoke Detector |
| Kitchen 1st Floor | Dining Room 1st Floor | Living Room 2nd Floor |
|---|---|---|
| Primary Bedroom 2nd Floor | Bedroom 3rd Floor | Bedroom 3rd Floor |
| Bedroom Basement | Kitchen Basement |
| ConstructionWood Frame |
|---|
| BasementInterior, Climate Controlled, Exterior Stairs, Finished, Interior Stairs, Full, Stairs - Interior, Walkout, Interior Access, Exterior Access |
| Exterior FeaturesDeck, Storage, Window Screens, Windows - Double Pane, Windows - Energy Star |
| Exterior Vinyl | Disability Features |
|---|---|
| Foundation Concrete | House Color Blue |
| Floors Concrete, Wood | Building Certifications |
| Roof Shingle-Asphalt | HERS Index |
| Directions |
|---|
| Lot DescriptionUnknown, Landscaped, City Lot, Sidewalks, In Town, Near Country Club, Near Shopping, Suburban, Near Hospital |
| Garage & Parking Attached, Auto Open, Heated, Driveway, Assigned, Garage |
| Road Frontage 70 | Water Access |
|---|---|
| Suitable Use | Water Type |
| Driveway Paved | Water Body |
| Flood Zone No | Zoning res |
| School District Burlington School District | Middle Edmunds Middle School |
|---|---|
| Elementary Edmunds Elementary School | High Burlington High School |
| Heat Fuel Gas-Natural | Excluded All apartment furniture does not convey but is negotiable. |
|---|---|
| Heating/Cool Multi Zone, Baseboard, Radiant Floor | Negotiable |
| Sewer 1500+ Gallon, Public Sewer On-Site | Parcel Access ROW |
| Water Metered | ROW for Other Parcel |
| Water Heater Tankless, On Demand, Gas-Natural | Financing |
| Cable Co | Documents Property Disclosure, Deed, Tax Map |
| Electric 100 Amp, 200 Amp, Circuit Breaker(s), Underground | Tax ID 114-035-52828 |

† The remarks published on this webpage originate from Listed By Kathleen OBrien of Four Seasons Sotheby\'s Int\'l Realty via the PrimeMLS IDX Program and do not represent the views and opinions of Coldwell Banker Hickok & Boardman. Coldwell Banker Hickok & Boardman cannot be held responsible for possible violations of copyright resulting from the posting of any data from the PrimeMLS IDX Program.

 Back to Search Results
Back to Search Results










