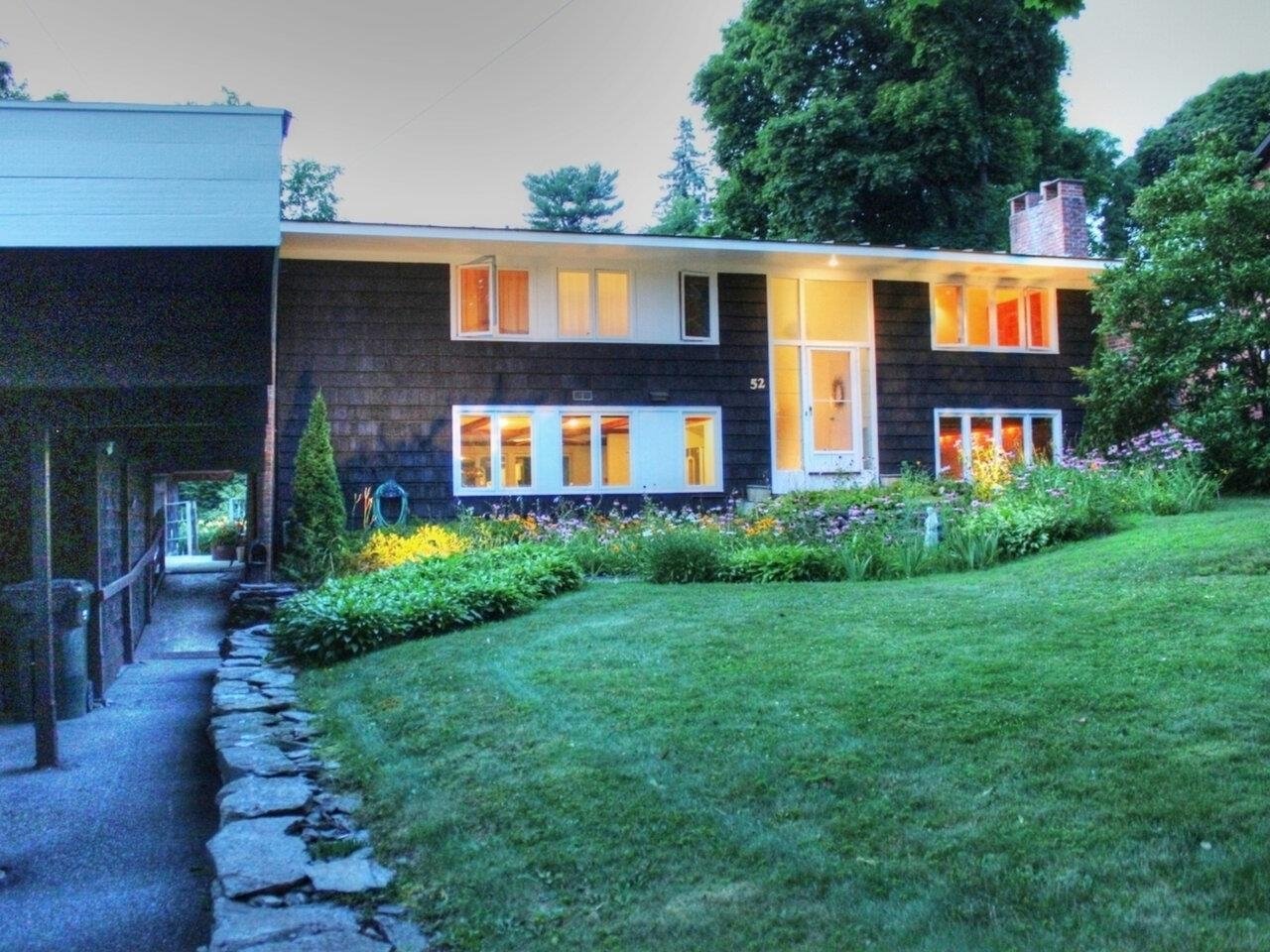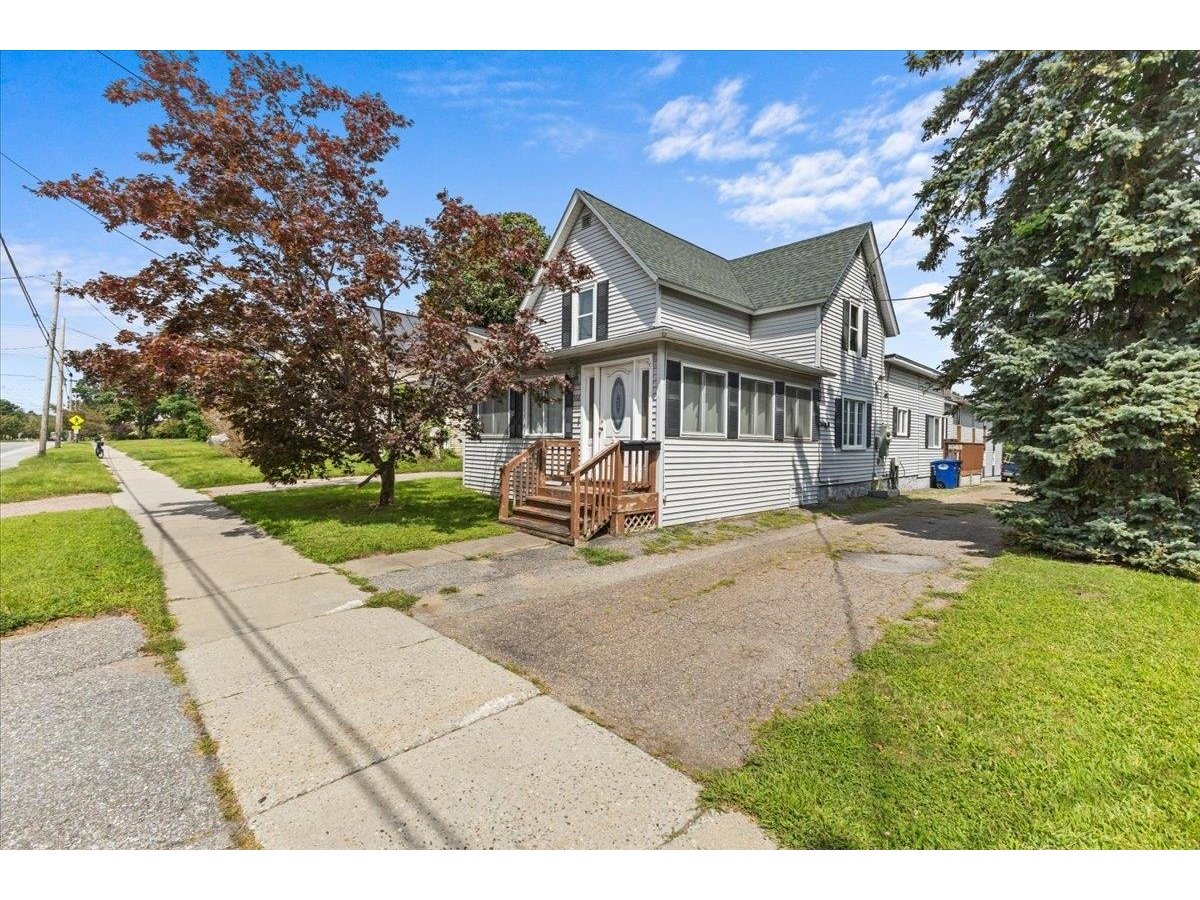Sold Status
$814,200 Sold Price
House Type
5 Beds
5 Baths
3,250 Sqft
Sold By Nancy Warren of Coldwell Banker Hickok and Boardman
Similar Properties for Sale
Request a Showing or More Info

Call: 802-863-1500
Mortgage Provider
Mortgage Calculator
$
$ Taxes
$ Principal & Interest
$
This calculation is based on a rough estimate. Every person's situation is different. Be sure to consult with a mortgage advisor on your specific needs.
Burlington
This stunning multi-level home, built in 2016, offers the perfect combination of modern comfort, prime location and a turn-key fully furnished income producing ADU (Accessory Dwelling Unit)! The main house has 4 bedrooms, 4 bathrooms and 3 levels of living space. On the 1st floor is an updated kitchen with quartz counters, stainless steel appliances, plenty of cabinetry, spacious walk-in pantry, 1/2 bath and access to a fantastic tree-house style balcony with IPE deck boards, glass railing panels and a wooded viewscape. Walk upstairs and the second level hosts the primary bedroom with ensuite bath, an additional bedroom, full bathroom, laundry room and a stunning 2nd living room with vaulted ceiling and bright and airy feel. The third level has two more bedrooms and a full bath. On the lowest level is the 1 bedroom, 1 bathroom apartment with its own separate entrance and private outdoor patio. Additional noteworthy features include a 2-car attached garage, mini splits for efficient heating/cooling and custom blinds. Nestled between downtown Burlington and Winooski, enjoy easy access to both vibrant areas for dining, shopping and entertainment. Less than a mile and w/in walking distance to The University of Vermont, Champlain College, the UVM Medical Center and convenient to I89 & BTV Airport. Whether you're looking for an investment opportunity or a multi-generational living space, this home offers endless potential in a highly sought-after Burlington location! †
Property Location
Property Details
| Sold Price $814,200 | Sold Date Nov 19th, 2024 | |
|---|---|---|
| List Price $835,000 | Total Rooms 10 | List Date Oct 2nd, 2024 |
| Cooperation Fee Unknown | Lot Size 0.17 Acres | Taxes $14,208 |
| MLS# 5016890 | Days on Market 50 Days | Tax Year 2025 |
| Type House | Stories 3 | Road Frontage 65 |
| Bedrooms 5 | Style | Water Frontage |
| Full Bathrooms 2 | Finished 3,250 Sqft | Construction No, Existing |
| 3/4 Bathrooms 2 | Above Grade 2,510 Sqft | Seasonal No |
| Half Bathrooms 1 | Below Grade 740 Sqft | Year Built 2016 |
| 1/4 Bathrooms 0 | Garage Size 2 Car | County Chittenden |
| Interior FeaturesIn-Law/Accessory Dwelling, Lighting - LED, Primary BR w/ BA, Natural Light, Storage - Indoor, Vaulted Ceiling, Walk-in Closet, Walk-in Pantry, Programmable Thermostat, Laundry - 2nd Floor |
|---|
| Equipment & AppliancesDishwasher, Disposal, Washer, Dryer, Refrigerator, Washer, Stove - Electric, Water Heater–Natural Gas, Mini Split, Smoke Detector, CO Detector |
| Kitchen 13.7x13.10, 1st Floor | Living Room 12.5x19.2, 1st Floor | Dining Room 9.10x15.4, 1st Floor |
|---|---|---|
| Primary BR Suite 12.11x12.8, 2nd Floor | Bedroom 9.10x12.10, 2nd Floor | Great Room 21x19.9, 2nd Floor |
| Bedroom 12.11x11.7, 3rd Floor | Bedroom 15.8x11.7, 3rd Floor | Laundry Room 5.10x6.8, 2nd Floor |
| Construction |
|---|
| BasementWalkout, Climate Controlled, Daylight, Finished, Slab, Full, Slab, Walkout, Interior Access, Exterior Access |
| Exterior FeaturesBalcony, Deck |
| Exterior | Disability Features 1st Floor 1/2 Bathrm, Hard Surface Flooring, Paved Parking |
|---|---|
| Foundation Poured Concrete | House Color Grey |
| Floors Tile, Hardwood | Building Certifications |
| Roof Shingle | HERS Index |
| DirectionsColchester Ave north towards Winooski, property will be on your left, across from Calarco Court. See sign. |
|---|
| Lot DescriptionYes |
| Garage & Parking Driveway, Driveway, Garage, Paved, Visitor |
| Road Frontage 65 | Water Access |
|---|---|
| Suitable Use | Water Type |
| Driveway Paved, Common/Shared | Water Body |
| Flood Zone Unknown | Zoning Residential |
| School District Burlington School District | Middle Edmunds Middle School |
|---|---|
| Elementary Edmunds Elementary School | High Burlington High School |
| Heat Fuel Gas-Natural | Excluded |
|---|---|
| Heating/Cool Hot Water, Baseboard, Hot Water | Negotiable |
| Sewer Public | Parcel Access ROW |
| Water | ROW for Other Parcel |
| Water Heater | Financing |
| Cable Co | Documents Property Disclosure, Lease Agreements, Deed |
| Electric 100 Amp, 200 Amp, Circuit Breaker(s), Underground | Tax ID 114-035-52828 |

† The remarks published on this webpage originate from Listed By Kara Koptiuch of Vermont Real Estate Company via the PrimeMLS IDX Program and do not represent the views and opinions of Coldwell Banker Hickok & Boardman. Coldwell Banker Hickok & Boardman cannot be held responsible for possible violations of copyright resulting from the posting of any data from the PrimeMLS IDX Program.

 Back to Search Results
Back to Search Results










