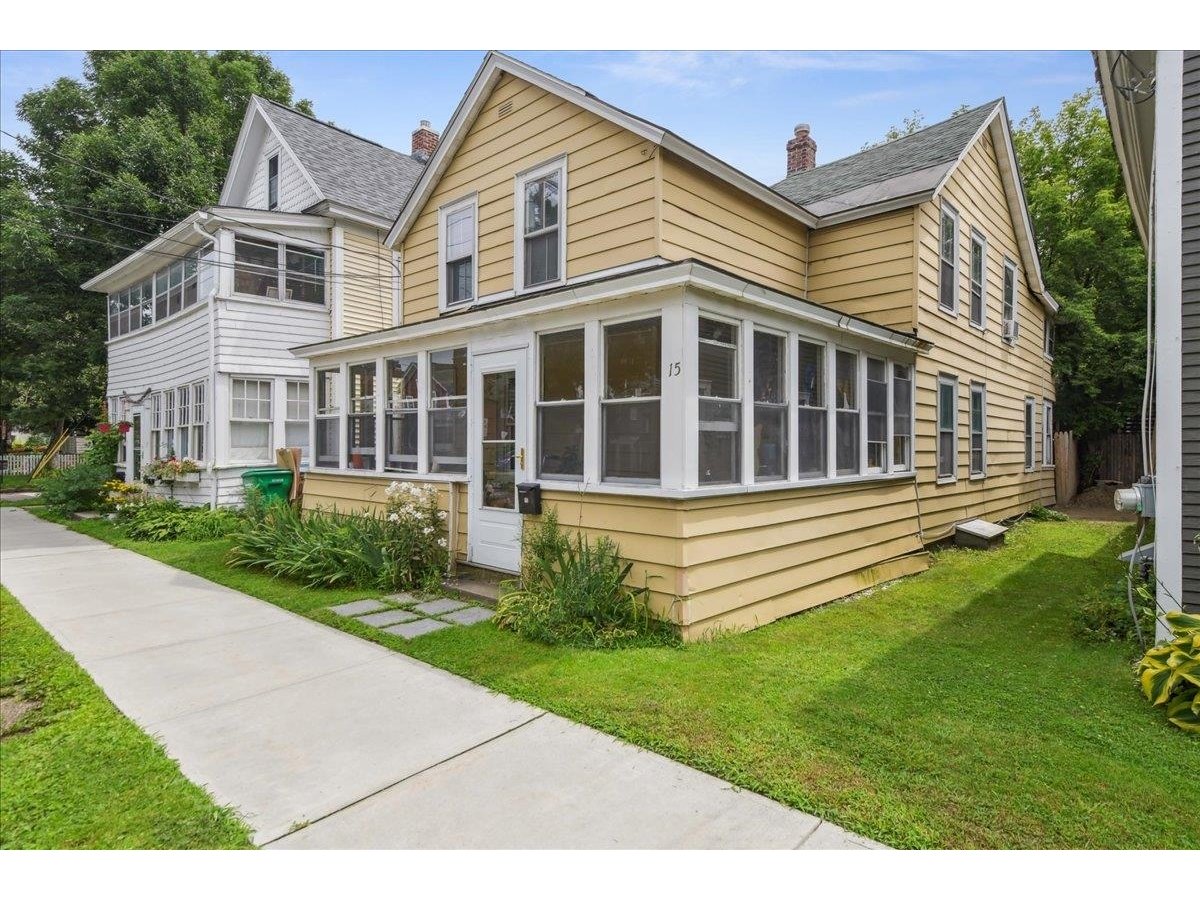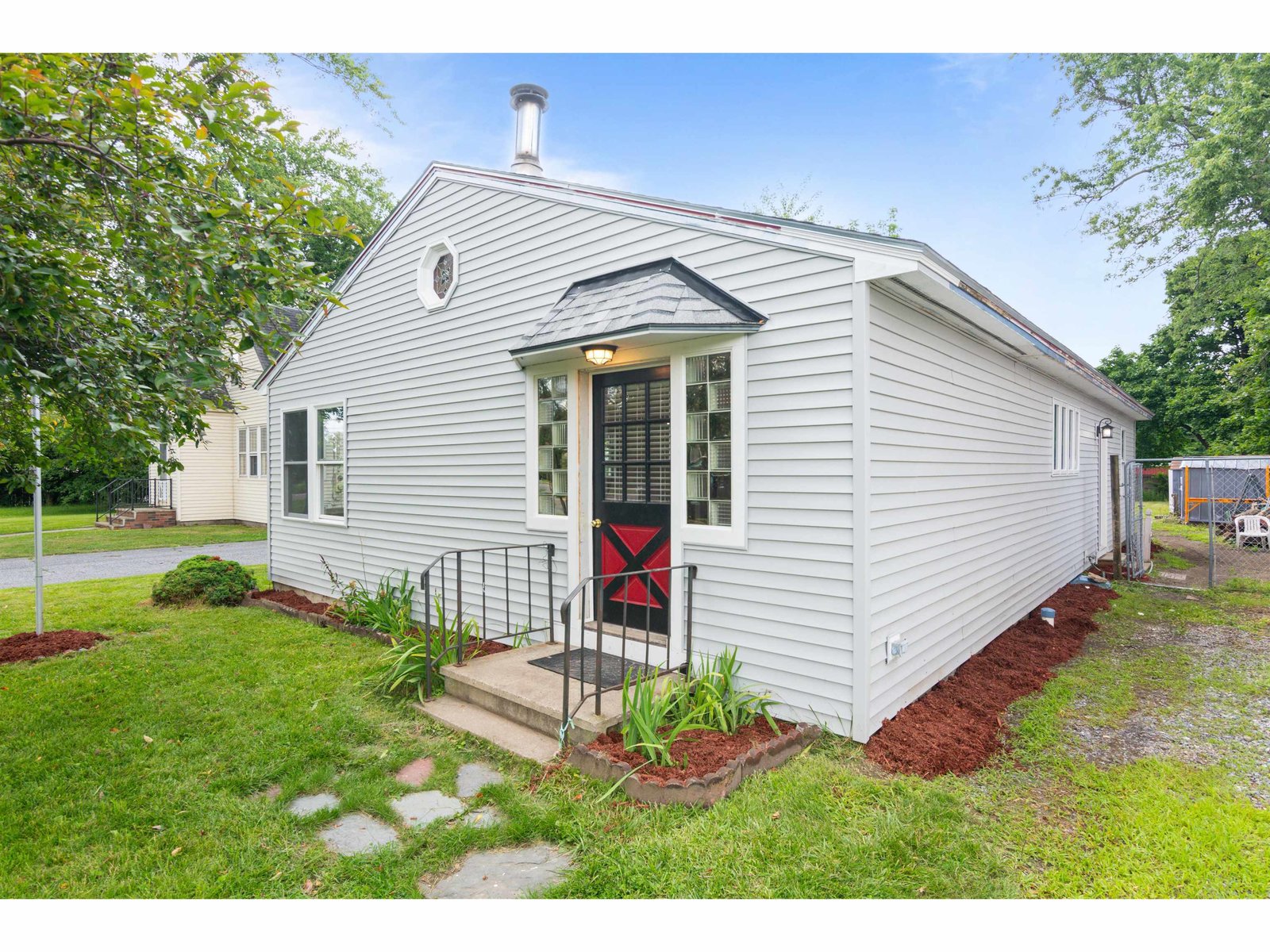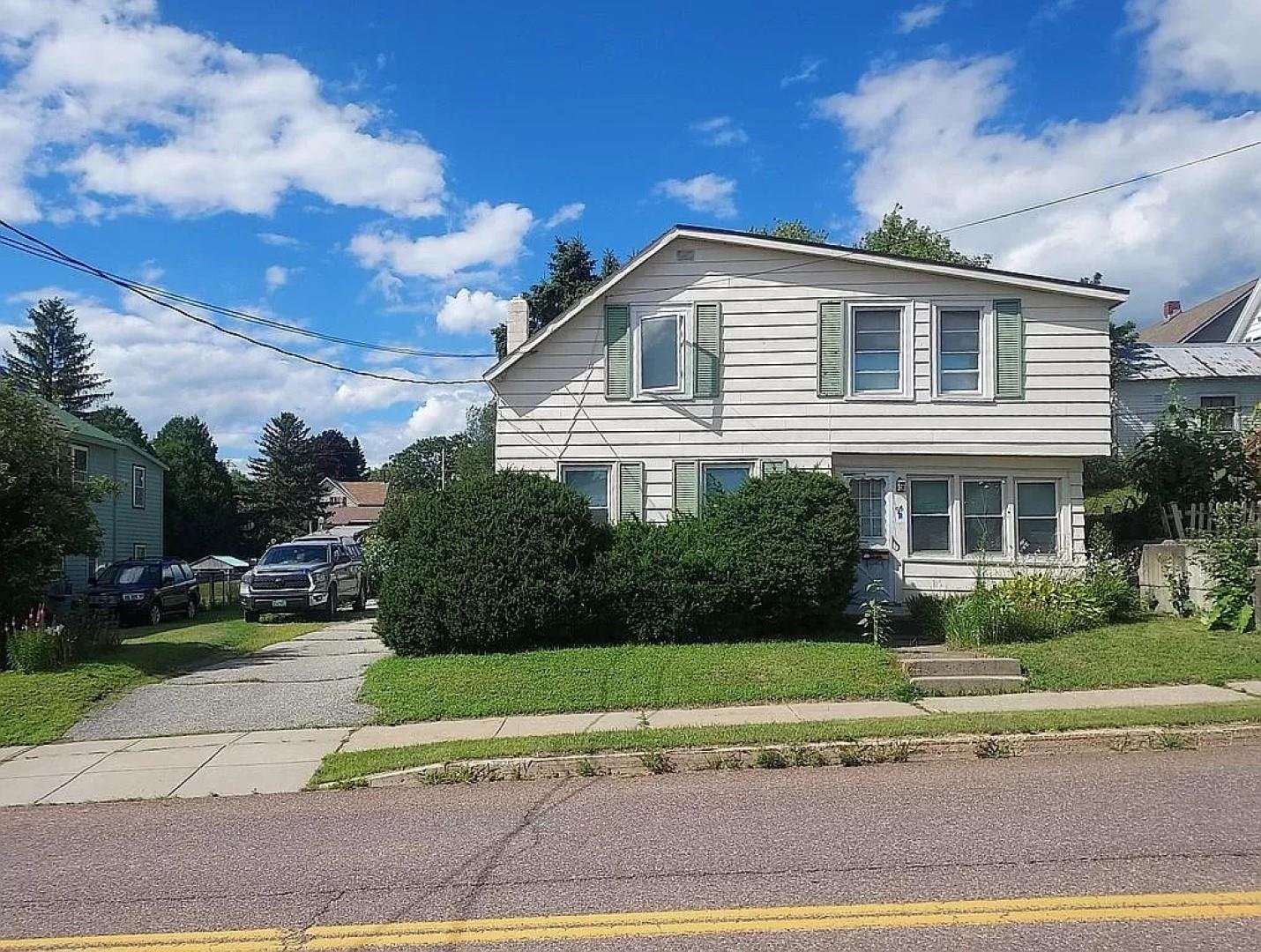390 South Winooski Avenue Burlington, Vermont 05401 MLS# 4412953
 Back to Search Results
Next Property
Back to Search Results
Next Property
Sold Status
$371,500 Sold Price
House Type
3 Beds
2 Baths
2,290 Sqft
Sold By
Similar Properties for Sale
Request a Showing or More Info

Call: 802-863-1500
Mortgage Provider
Mortgage Calculator
$
$ Taxes
$ Principal & Interest
$
This calculation is based on a rough estimate. Every person's situation is different. Be sure to consult with a mortgage advisor on your specific needs.
Burlington
Truly exquisite hill section colonial just above the hustle & bustle in Burlingtonâs sought after neighborhood. Charming historical character & modern updates including tall ceilings & some striking built-ins. Step in from the lg covered porch into your grand entry. Formal living rm w/ natural woodwork, an abundance of light & a cozy wood fireplace. Additionally a beautiful formal dining rm, fully updated kitchen & an additional space for family or recreation. Upstairs boasts a wonderful layout that feels expansive. 3 bdrms & a den w/ lg closets. 2 rooms have beautiful seasonal lake views. An extensively renovated bathroom. Additionally there is a 3rd floor office space that overlooks Lake Champlain & features gorgeous sunsets, not to be missed. Relax on the porch, in your office hideaway or your grand living room & have everything Vermont has to offer inside & out. †
Property Location
Property Details
| Sold Price $371,500 | Sold Date Nov 18th, 2015 | |
|---|---|---|
| List Price $379,900 | Total Rooms 9 | List Date Apr 13th, 2015 |
| Cooperation Fee Unknown | Lot Size 0.21 Acres | Taxes $7,629 |
| MLS# 4412953 | Days on Market 3510 Days | Tax Year 15-16 |
| Type House | Stories 3 | Road Frontage 49 |
| Bedrooms 3 | Style Colonial | Water Frontage |
| Full Bathrooms 1 | Finished 2,290 Sqft | Construction Existing |
| 3/4 Bathrooms 1 | Above Grade 2,290 Sqft | Seasonal No |
| Half Bathrooms 0 | Below Grade 0 Sqft | Year Built 1920 |
| 1/4 Bathrooms | Garage Size 1 Car | County Chittenden |
| Interior FeaturesKitchen, Living Room, Office/Study, Fireplace-Wood |
|---|
| Equipment & AppliancesRefrigerator, Microwave, Washer, Dishwasher, Range-Gas, Dryer |
| Primary Bedroom 12'x13'6" 2nd Floor | 2nd Bedroom 10'x10' 2nd Floor | 3rd Bedroom 9'6"x10' 2nd Floor |
|---|---|---|
| Living Room 13'6"x16'6" | Kitchen 10'x10' | Dining Room 11'x13' 1st Floor |
| Family Room 13'x16'6" 1st Floor | Office/Study 11'6"x16'6" | Den 11'6"x13'6" 2nd Floor |
| 3/4 Bath 1st Floor | Full Bath 2nd Floor |
| ConstructionExisting |
|---|
| BasementInterior, Unfinished, Interior Stairs |
| Exterior FeaturesPorch-Covered |
| Exterior Vinyl | Disability Features 1st Floor 3/4 Bathrm |
|---|---|
| Foundation Stone, Concrete | House Color |
| Floors Tile, Hardwood | Building Certifications |
| Roof Slate | HERS Index |
| DirectionsShelburne Road towards Burlington, which turns into St. Paul Street. Right onto South Union Street. Left on Spruce Street. Right on South Winooski. |
|---|
| Lot DescriptionLake View, City Lot |
| Garage & Parking Detached |
| Road Frontage 49 | Water Access |
|---|---|
| Suitable Use | Water Type |
| Driveway Paved | Water Body |
| Flood Zone No | Zoning Res |
| School District Burlington School District | Middle Edmunds Middle School |
|---|---|
| Elementary Edmunds Elementary School | High Burlington High School |
| Heat Fuel Gas-Natural | Excluded |
|---|---|
| Heating/Cool Hot Air | Negotiable |
| Sewer Public | Parcel Access ROW No |
| Water Public | ROW for Other Parcel No |
| Water Heater Gas-Natural | Financing All Financing Options |
| Cable Co Burl Telecom | Documents Deed, Property Disclosure |
| Electric Combo | Tax ID 11403518368 |

† The remarks published on this webpage originate from Listed By Nancy Jenkins of Nancy Jenkins Real Estate via the PrimeMLS IDX Program and do not represent the views and opinions of Coldwell Banker Hickok & Boardman. Coldwell Banker Hickok & Boardman cannot be held responsible for possible violations of copyright resulting from the posting of any data from the PrimeMLS IDX Program.












