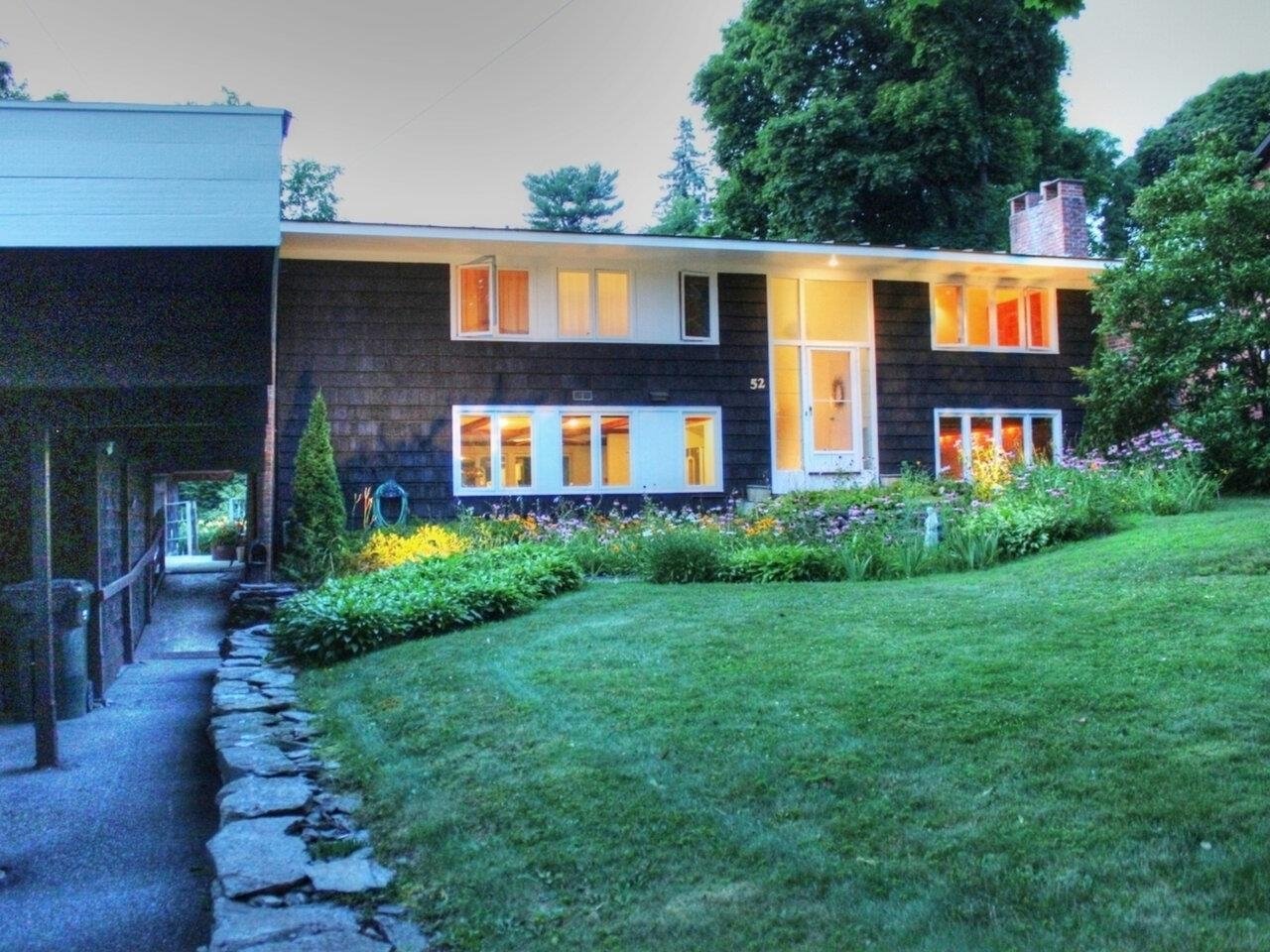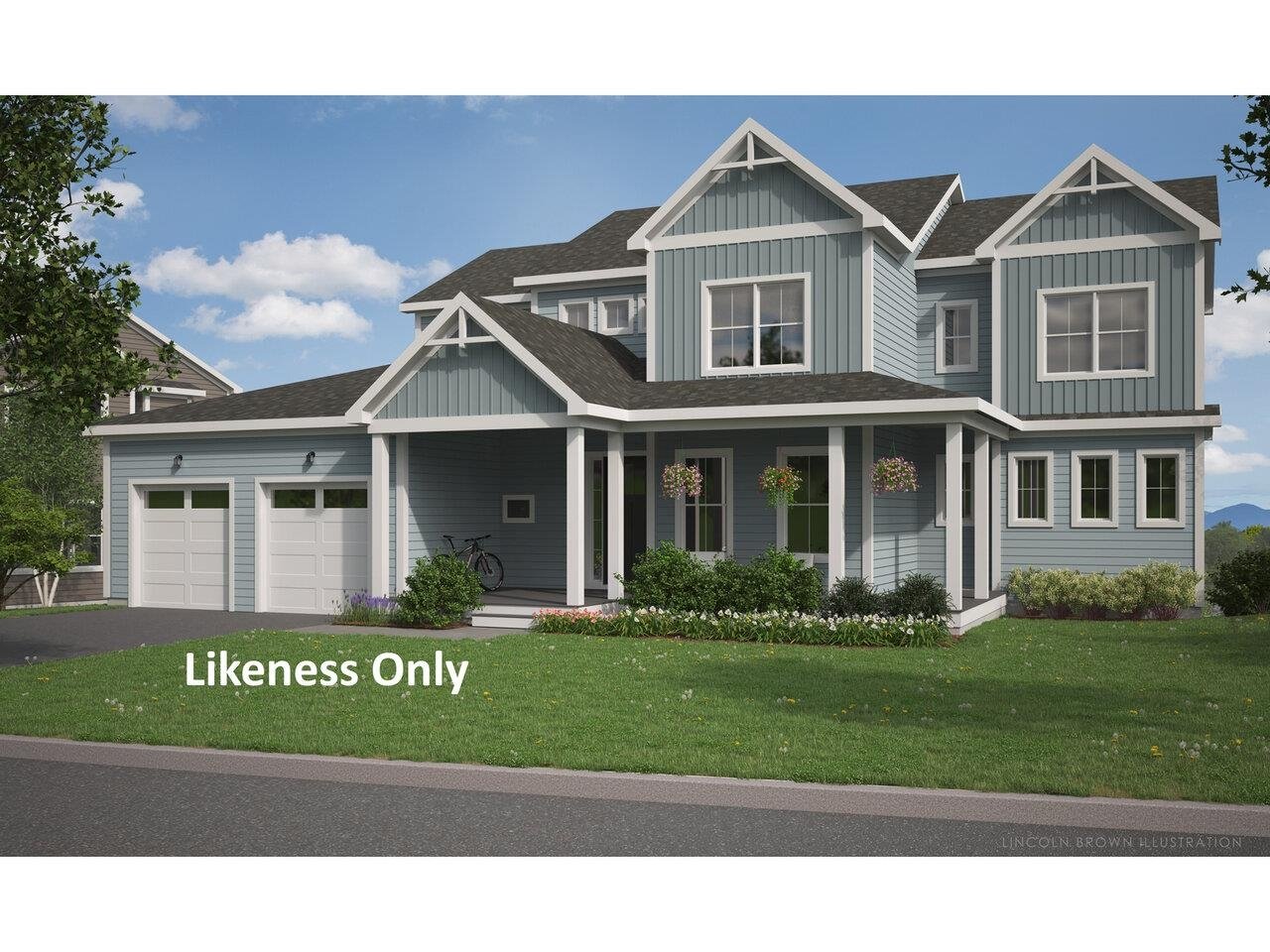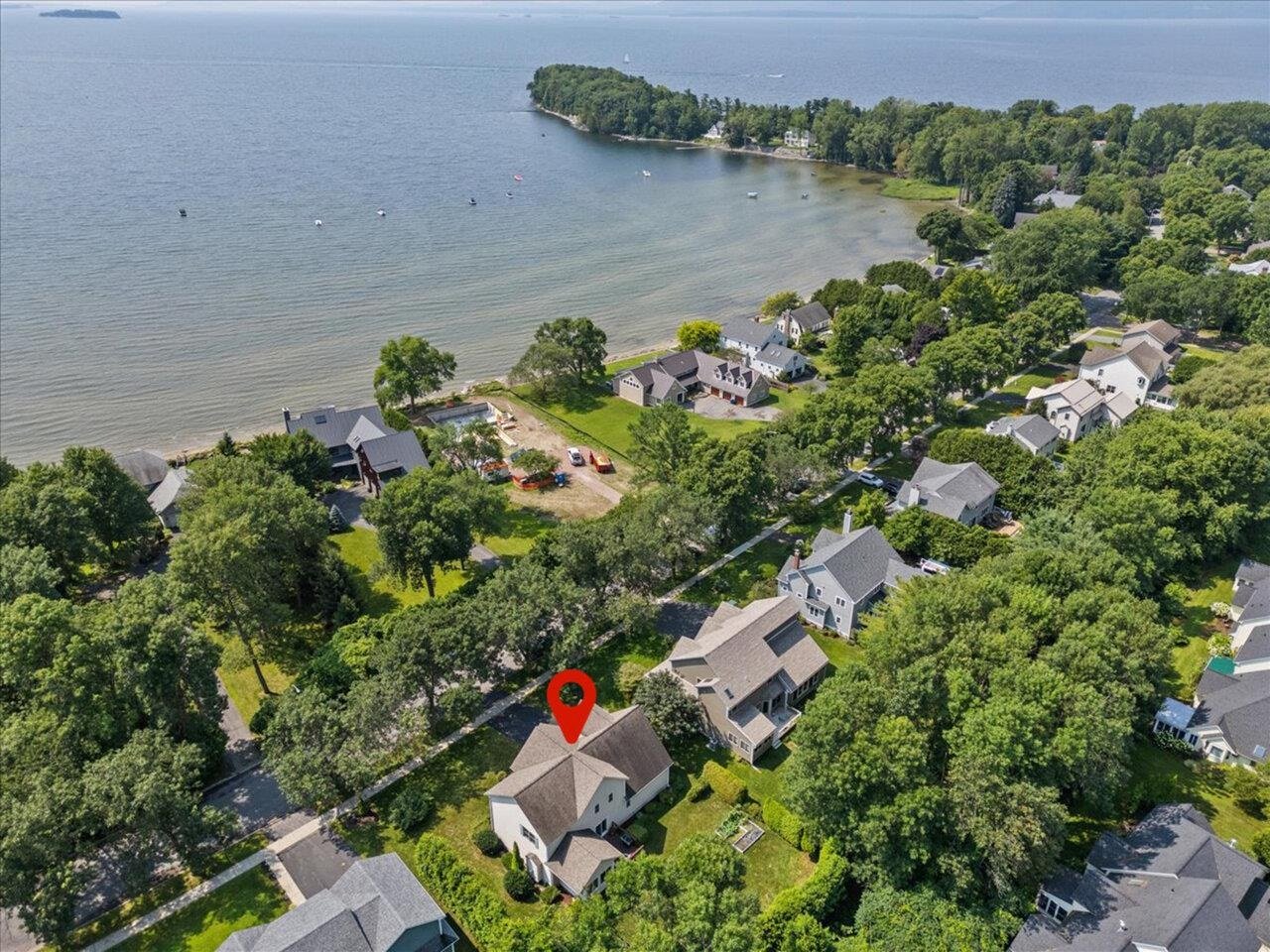393 South Willard Street Burlington, Vermont 05401 MLS# 4996458
 Back to Search Results
Next Property
Back to Search Results
Next Property
Sold Status
$950,000 Sold Price
House Type
4 Beds
2 Baths
2,212 Sqft
Sold By Nancy Jenkins Real Estate
Similar Properties for Sale
Request a Showing or More Info

Call: 802-863-1500
Mortgage Provider
Mortgage Calculator
$
$ Taxes
$ Principal & Interest
$
This calculation is based on a rough estimate. Every person's situation is different. Be sure to consult with a mortgage advisor on your specific needs.
Burlington
Welcome home to this exquisite Burlington Hill Section Colonial, a stunning blend of classic design and modern comforts. This three-level home offers lake and mountain views, providing a scenic backdrop for your daily life. Spread across three levels, this home boasts 4 bedrooms and 2 full bathrooms, offering ample space for family and guests. Abundant natural sunlight fills the home, creating a bright and inviting atmosphere. Enter through the living room with wood burning fireplace, formal dining room with french doors leading you to the rear west-facing deck perfect for enjoying sunsets & ideal for outdoor entertaining or relaxing evenings. Chefs kitchen with newer countertops enjoys a breakfast nook full of windows. The second level is where you will find 3 spacious guest bedrooms and a full bathroom with beautiful custom tile throughout. The third level is dedicated to a stunning primary suite featuring a uniquely designed deep blue tile bathroom and where you can get take in the year-round views from the comfort of your primary bedroom. The lower level features an interior one-car garage & walkout basement designed for easy living. This home requires low maintenance both inside and out. You'll be close to all the amenities and attractions the city has to offer while enjoying your own private haven. Reach out today to schedule a viewing and experience the beauty and elegance of this Burlington Hill Section Colonial for yourself. †
Property Location
Property Details
| Sold Price $950,000 | Sold Date Aug 7th, 2024 | |
|---|---|---|
| List Price $975,000 | Total Rooms 7 | List Date May 20th, 2024 |
| Cooperation Fee Unknown | Lot Size 0.12 Acres | Taxes $14,028 |
| MLS# 4996458 | Days on Market 185 Days | Tax Year 2024 |
| Type House | Stories 3 | Road Frontage 48 |
| Bedrooms 4 | Style | Water Frontage |
| Full Bathrooms 2 | Finished 2,212 Sqft | Construction No, Existing |
| 3/4 Bathrooms 0 | Above Grade 2,212 Sqft | Seasonal No |
| Half Bathrooms 0 | Below Grade 0 Sqft | Year Built 1940 |
| 1/4 Bathrooms 0 | Garage Size 1 Car | County Chittenden |
| Interior FeaturesBlinds, Cedar Closet, Ceiling Fan, Dining Area, Fireplace - Wood, Kitchen Island, Kitchen/Dining, Primary BR w/ BA, Natural Light, Soaking Tub, Storage - Indoor, Laundry - Basement |
|---|
| Equipment & AppliancesRange-Gas, Washer, Microwave, Dishwasher, Refrigerator, Dryer, Radon Mitigation |
| Living Room 21'5"x13'8", 1st Floor | Dining Room 12'6" x 13'3", 1st Floor | Kitchen - Eat-in 12'6"x13'3", 1st Floor |
|---|---|---|
| Bath - 1/2 4'6"x2'3", 1st Floor | Bedroom 11'2"x11'8", 2nd Floor | Bedroom 13'9"x11'8", 2nd Floor |
| Bedroom 13'7"x16'2", 2nd Floor | Bath - Full 11'5"x4'6", 2nd Floor | Primary BR Suite 25'4"x13"5', 3rd Floor |
| Bath - Full 15'1"x9'5", 3rd Floor |
| Construction |
|---|
| BasementWalkout, Unfinished, Daylight, Full, Unfinished, Walkout, Exterior Access |
| Exterior FeaturesDeck, Garden Space |
| Exterior | Disability Features |
|---|---|
| Foundation Concrete, Block | House Color |
| Floors Tile, Hardwood | Building Certifications |
| Roof Shingle | HERS Index |
| DirectionsFrom Main Street turn onto South Willard, home is on the west side of the street at the intersection of Deforest Rd. Plenty of parking in the driveway. |
|---|
| Lot Description, Near Bus/Shuttle, Near Country Club, Near Golf Course, Near Public Transportatn |
| Garage & Parking Driveway, Driveway, Garage |
| Road Frontage 48 | Water Access |
|---|---|
| Suitable Use | Water Type Lake |
| Driveway Paved | Water Body |
| Flood Zone Unknown | Zoning Residential - Low Density |
| School District Burlington School District | Middle |
|---|---|
| Elementary | High |
| Heat Fuel Gas-Natural | Excluded |
|---|---|
| Heating/Cool None, Radon Mitigation, Hot Water, Baseboard | Negotiable |
| Sewer Public | Parcel Access ROW |
| Water | ROW for Other Parcel |
| Water Heater | Financing |
| Cable Co | Documents |
| Electric Circuit Breaker(s) | Tax ID 114-035-17940 |

† The remarks published on this webpage originate from Listed By Susannah Kelley of Vermont Real Estate Company via the PrimeMLS IDX Program and do not represent the views and opinions of Coldwell Banker Hickok & Boardman. Coldwell Banker Hickok & Boardman cannot be held responsible for possible violations of copyright resulting from the posting of any data from the PrimeMLS IDX Program.












