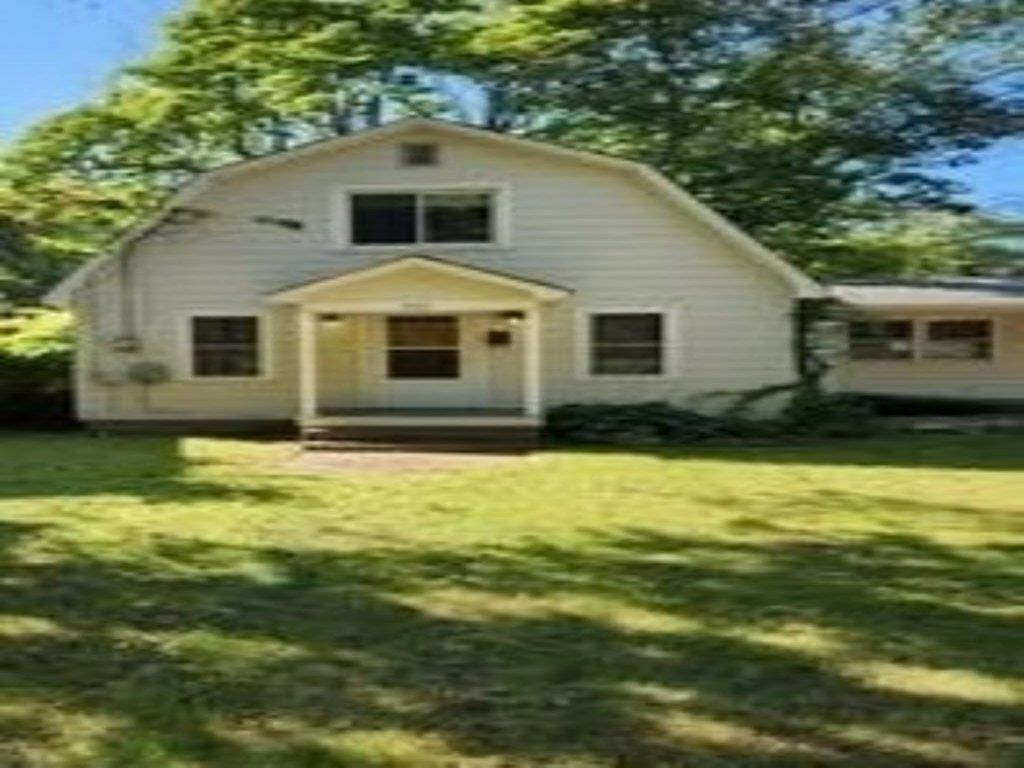Sold Status
$402,000 Sold Price
House Type
3 Beds
3 Baths
1,359 Sqft
Sold By Geri Reilly Real Estate
Similar Properties for Sale
Request a Showing or More Info

Call: 802-863-1500
Mortgage Provider
Mortgage Calculator
$
$ Taxes
$ Principal & Interest
$
This calculation is based on a rough estimate. Every person's situation is different. Be sure to consult with a mortgage advisor on your specific needs.
Burlington
Highly desired new north end property. Pull into to your paved driveway and spacious garage for clean storage of your vehicles, bikes and toys. The spacious mudroom off the garage welcomes you into the house with built-in coat rack, cubbies and bench seating. Hardwood floors spread across the first floor with an open kitchen area, spacious cabinets and new appliances. Off the living room head outside to a private deck for all day sun and relaxation. Enjoy the fenced-in back yard for those 4-legged friends and a small inground pool with new liner, pump, and filter system. Head back inside and upstairs to a private master bedroom suite with walk in custom tile shower with two shower heads and swinging glass door. The master suite also has a private walk-in closet. Two other bedrooms enjoy flexible space with their own private full bath to share. The basement is great for hobby space ready to finish to suit your needs. There is a new on demand wall mounted furnace as well as an updated electrical system including panel and wiring throughout the home. On the exterior you will notice a covered front porch, new siding, and new roof/gutters. Enjoy carefree ownership with this well-appointed property that's ready to go! All updates and renovations were done in 2018. Showings start FRIDAY 4/23 †
Property Location
Property Details
| Sold Price $402,000 | Sold Date Jul 14th, 2021 | |
|---|---|---|
| List Price $399,900 | Total Rooms 6 | List Date Apr 20th, 2021 |
| Cooperation Fee Unknown | Lot Size 0.2 Acres | Taxes $8,494 |
| MLS# 4856493 | Days on Market 1311 Days | Tax Year 2020 |
| Type House | Stories 2 | Road Frontage 70 |
| Bedrooms 3 | Style Colonial | Water Frontage |
| Full Bathrooms 2 | Finished 1,359 Sqft | Construction No, Existing |
| 3/4 Bathrooms 0 | Above Grade 1,359 Sqft | Seasonal No |
| Half Bathrooms 1 | Below Grade 0 Sqft | Year Built 1968 |
| 1/4 Bathrooms 0 | Garage Size 1 Car | County Chittenden |
| Interior FeaturesCeiling Fan, Kitchen/Dining, Laundry Hook-ups, Primary BR w/ BA, Walk-in Closet |
|---|
| Equipment & AppliancesRefrigerator, Range-Gas, Dishwasher, Microwave |
| Kitchen 1st Floor | Breakfast Nook 1st Floor | Living Room 1st Floor |
|---|---|---|
| Primary Bedroom 2nd Floor | Bedroom 2nd Floor | Bedroom 2nd Floor |
| ConstructionWood Frame |
|---|
| BasementInterior, Storage Space, Unfinished, Interior Stairs, Full |
| Exterior FeaturesDeck, Fence - Full, Garden Space, Natural Shade, Pool - In Ground |
| Exterior Vinyl Siding | Disability Features |
|---|---|
| Foundation Block | House Color |
| Floors Tile, Carpet, Hardwood | Building Certifications |
| Roof Shingle-Asphalt | HERS Index |
| DirectionsFrom North Avenue head down Ethan Allen Parkway. Property will be on your right just past the elementary school. |
|---|
| Lot Description, City Lot |
| Garage & Parking Attached, Direct Entry, Driveway, Garage |
| Road Frontage 70 | Water Access |
|---|---|
| Suitable Use | Water Type |
| Driveway Paved | Water Body |
| Flood Zone No | Zoning RL |
| School District NA | Middle |
|---|---|
| Elementary | High |
| Heat Fuel Gas-Natural | Excluded |
|---|---|
| Heating/Cool None, Wall Furnace, Baseboard | Negotiable |
| Sewer Public | Parcel Access ROW |
| Water Public | ROW for Other Parcel |
| Water Heater Owned, On Demand, Gas-Natural | Financing |
| Cable Co | Documents Property Disclosure |
| Electric Circuit Breaker(s) | Tax ID 114-035-11247 |

† The remarks published on this webpage originate from Listed By Ernie Rossi of Rossi & Riina Real Estate via the PrimeMLS IDX Program and do not represent the views and opinions of Coldwell Banker Hickok & Boardman. Coldwell Banker Hickok & Boardman cannot be held responsible for possible violations of copyright resulting from the posting of any data from the PrimeMLS IDX Program.

 Back to Search Results
Back to Search Results










