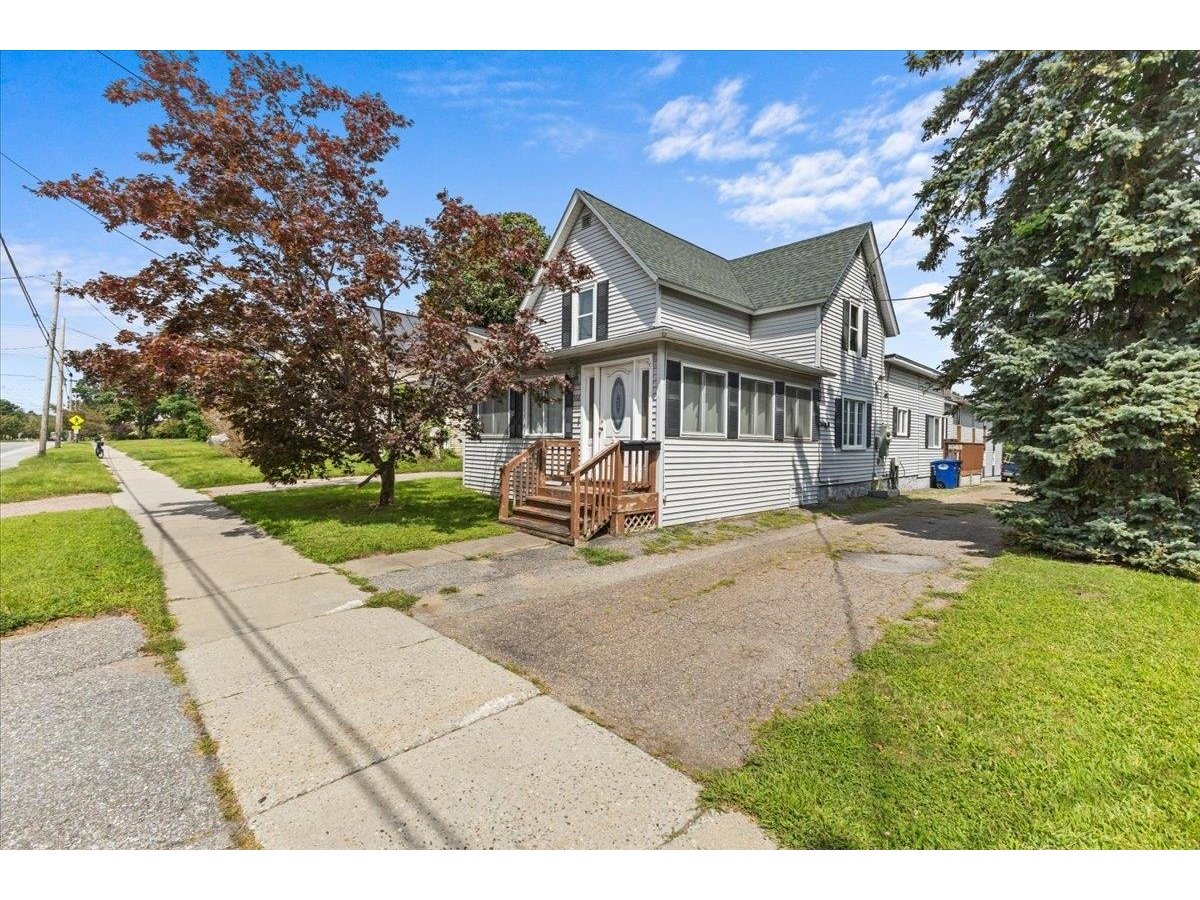Sold Status
$645,000 Sold Price
House Type
4 Beds
3 Baths
3,111 Sqft
Sold By Sara Puretz of Coldwell Banker Hickok and Boardman
Similar Properties for Sale
Request a Showing or More Info

Call: 802-863-1500
Mortgage Provider
Mortgage Calculator
$
$ Taxes
$ Principal & Interest
$
This calculation is based on a rough estimate. Every person's situation is different. Be sure to consult with a mortgage advisor on your specific needs.
Burlington
Welcome to this lovely family home in the south end of Burlington’s Hill section. Located in a desirable family neighborhood on a quiet cul de sac, This home is walkable to the elementary and Middle schools. This well maintained home offers an eat in kitchen with gas cook top and electric ovens; as well as a more formal dining room and a large comfortable living room with a bar area and fireplace for entertaining. Up to date full bathrooms on the first floor allow for separate family and guest use. The sunroom with a jotul gas stove and wrap around windows is used year round for a quiet space to enjoy morning sun and coffee. The back patio, accessible off the kitchen, is a nice spot for family barbecue as well as an enclosed back yard for young children to play. The second floor features four large bedrooms and another full bathroom. Hardwood floors throughout as well as tiled bathrooms create a clean and beautiful finished look ready for your own personal touch. A full basement for clean dry storage as well an opportunity for additional recreational space. Come see this comfortable and warm home. †
Property Location
Property Details
| Sold Price $645,000 | Sold Date Oct 18th, 2019 | |
|---|---|---|
| List Price $665,000 | Total Rooms 9 | List Date May 30th, 2019 |
| Cooperation Fee Unknown | Lot Size 0.26 Acres | Taxes $12,820 |
| MLS# 4754968 | Days on Market 2002 Days | Tax Year 2018 |
| Type House | Stories 2 | Road Frontage 120 |
| Bedrooms 4 | Style Colonial | Water Frontage |
| Full Bathrooms 3 | Finished 3,111 Sqft | Construction No, Existing |
| 3/4 Bathrooms 0 | Above Grade 3,111 Sqft | Seasonal No |
| Half Bathrooms 0 | Below Grade 0 Sqft | Year Built 1960 |
| 1/4 Bathrooms 0 | Garage Size 1 Car | County Chittenden |
| Interior FeaturesCeiling Fan, Dining Area, Fireplace - Wood, In-Law/Accessory Dwelling, In-Law Suite, Natural Light, Natural Woodwork, Laundry - Basement |
|---|
| Equipment & AppliancesMicrowave, Exhaust Hood, Dryer, Range-Gas, Refrigerator, Dishwasher, Washer, CO Detector, Smoke Detector |
| Kitchen 27 X 12, 1st Floor | Dining Room 14 X 12, 1st Floor | Living Room 24 X 16, 1st Floor |
|---|---|---|
| Family Room 11 X 12, 1st Floor | Office/Study 1st Floor | Foyer 1st Floor |
| Primary Bedroom 16 X 13, 2nd Floor | Bedroom 15 X 13, 2nd Floor | Bedroom 14 X 13, 2nd Floor |
| Bedroom 14 X 11, 2nd Floor |
| ConstructionWood Frame |
|---|
| BasementInterior, Sump Pump, Concrete, Interior Stairs, Storage Space, Full, Partially Finished |
| Exterior FeaturesDeck, Garden Space, Natural Shade, Patio |
| Exterior Clapboard | Disability Features |
|---|---|
| Foundation Block, Concrete | House Color White |
| Floors Tile, Hardwood | Building Certifications |
| Roof Shingle-Architectural | HERS Index |
| DirectionsRoute 7 to Prospect Parkway. Left onto Crescent Road, right onto Mount View Court. Home on the left of circle. |
|---|
| Lot Description, Landscaped, Level, City Lot, Level, Sidewalks, Cul-De-Sac |
| Garage & Parking Attached, Auto Open, Direct Entry |
| Road Frontage 120 | Water Access |
|---|---|
| Suitable Use | Water Type |
| Driveway Paved | Water Body |
| Flood Zone No | Zoning Residential |
| School District Burlington School District | Middle Edmunds Middle School |
|---|---|
| Elementary | High Burlington High School |
| Heat Fuel Gas-Natural | Excluded |
|---|---|
| Heating/Cool None, Hot Air | Negotiable |
| Sewer Public | Parcel Access ROW |
| Water Public | ROW for Other Parcel |
| Water Heater Gas-Natural | Financing |
| Cable Co Comcast | Documents |
| Electric Circuit Breaker(s) | Tax ID 114-035-19060 |

† The remarks published on this webpage originate from Listed By Jeffrey Amato of Flat Fee Real Estate via the PrimeMLS IDX Program and do not represent the views and opinions of Coldwell Banker Hickok & Boardman. Coldwell Banker Hickok & Boardman cannot be held responsible for possible violations of copyright resulting from the posting of any data from the PrimeMLS IDX Program.

 Back to Search Results
Back to Search Results










