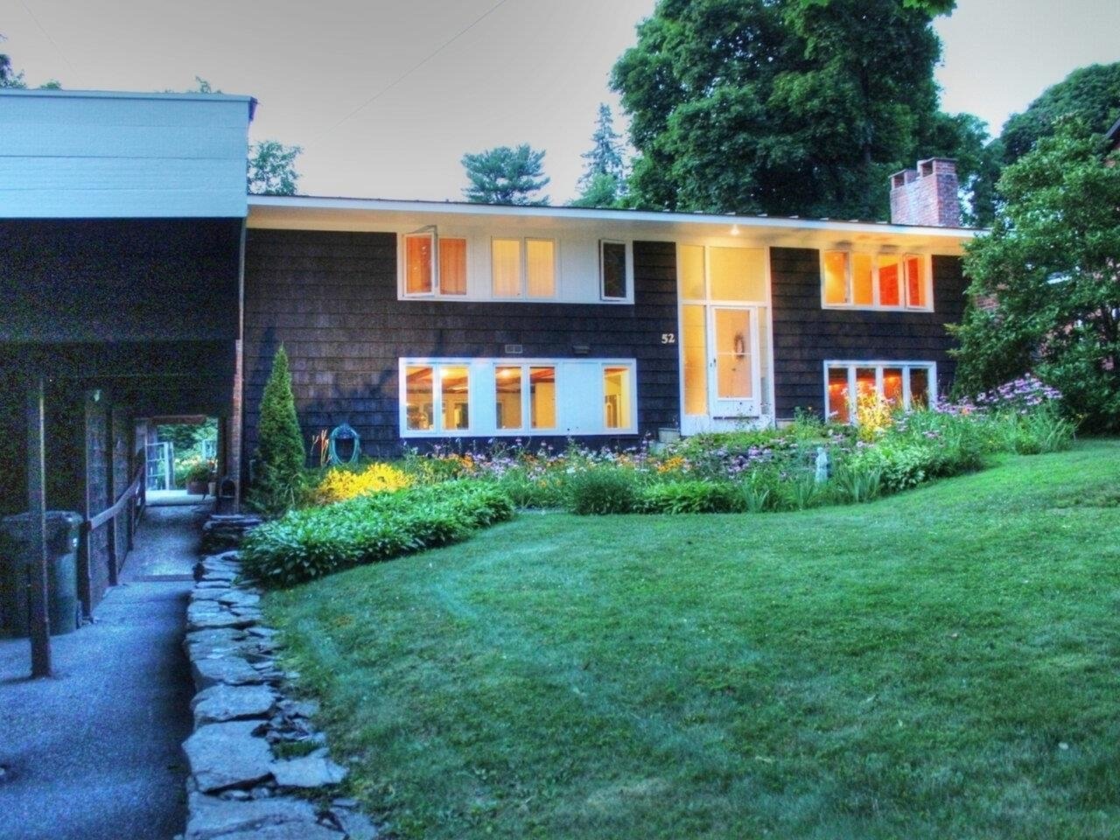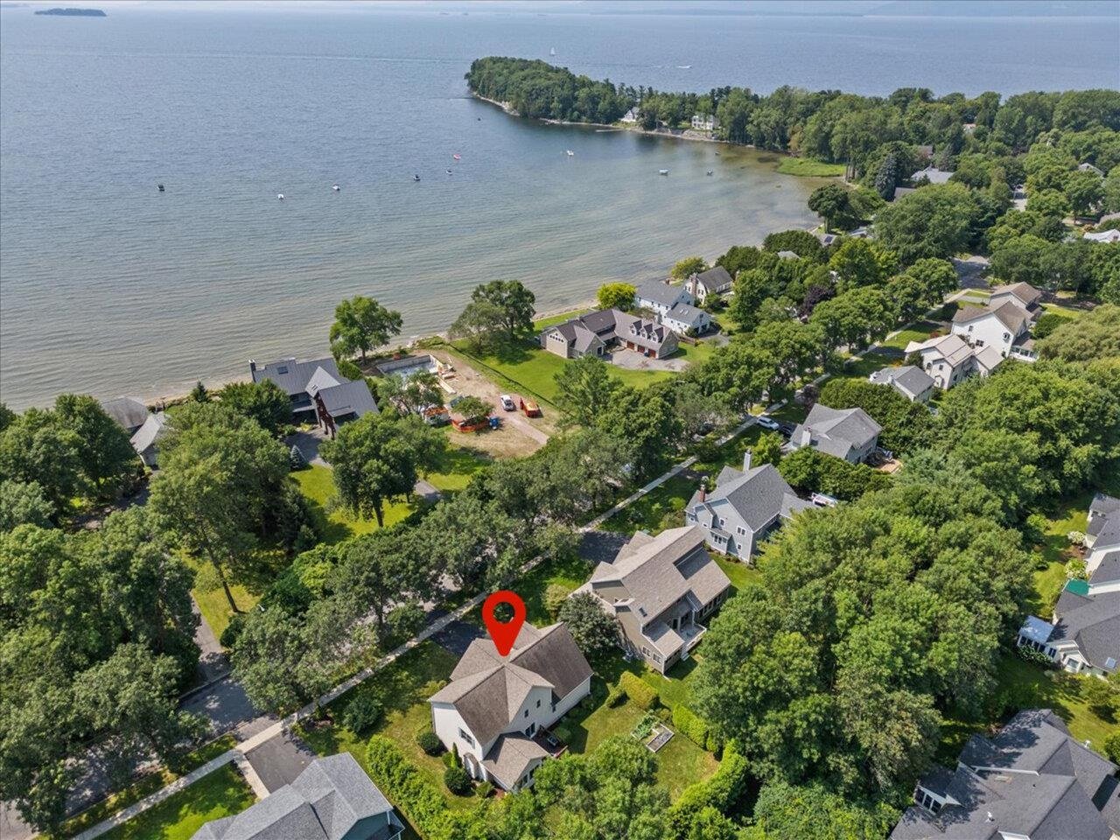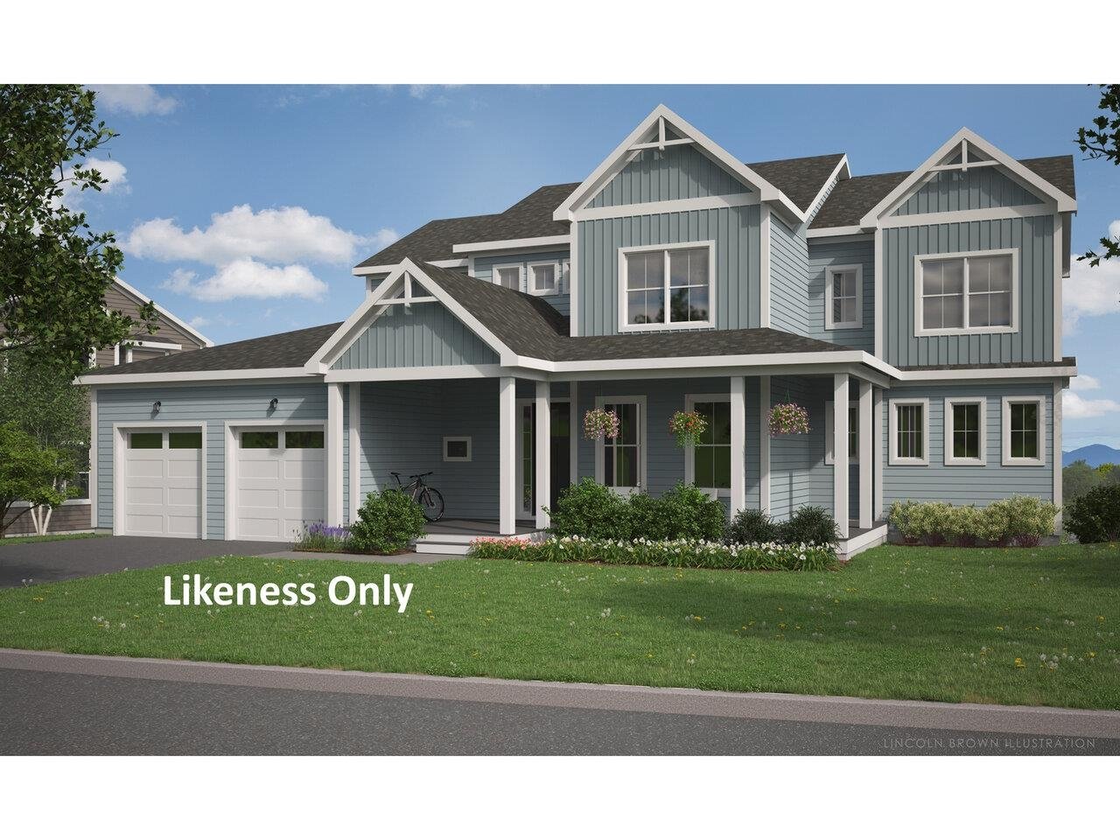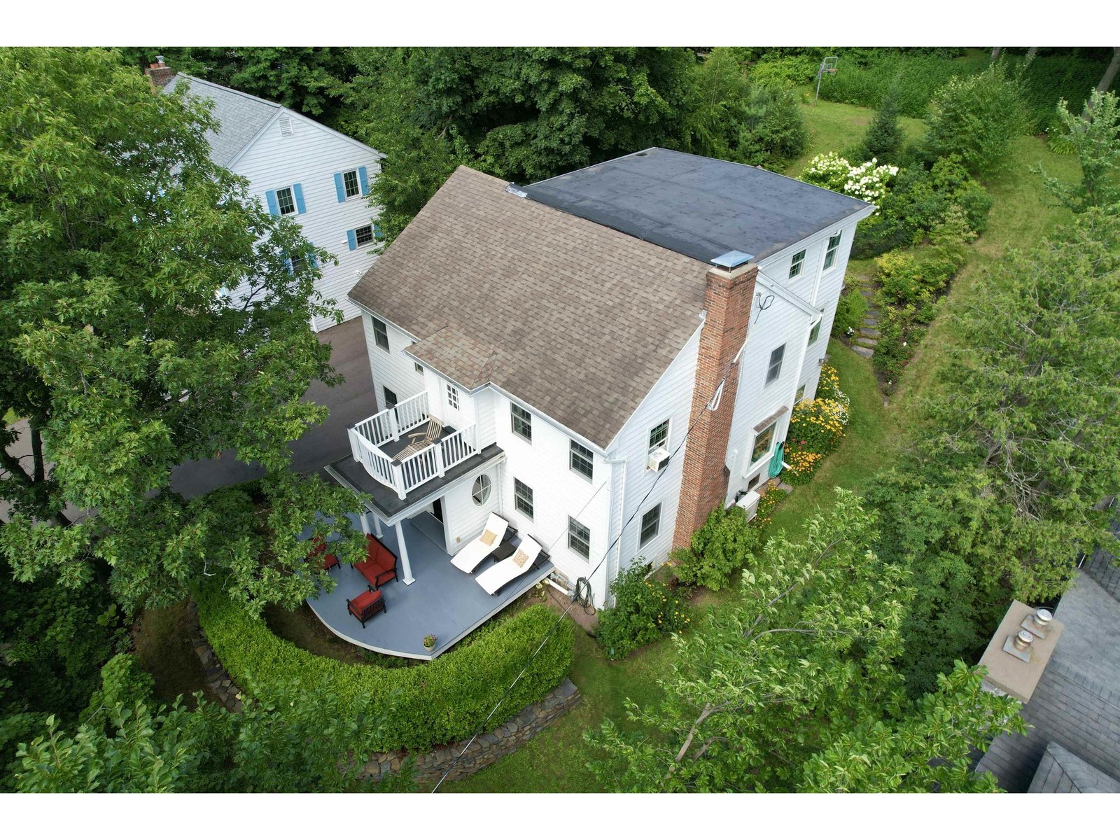Sold Status
$1,200,000 Sold Price
House Type
4 Beds
3 Baths
2,634 Sqft
Listed By Kieran Donnelly of Coldwell Banker Hickok & Boardman - (802)846-9509
Share:
✉
🖶
Similar Properties for Sale
Request a Showing or More Info
View Market Report
Mortgage Provider
Contact a local mortgage provider today to get pre-approved.
Call: (866) 805-6267NMLS# 446767
Get Pre-Approved »
<
>
Property Location
4 South Cove Road Burlington
Property Details
Essentials
Sold Price $1,200,000Sold Date May 5th, 2023
List Price $1,000,000Total Rooms 8List Date May 5th, 2023
Cooperation Fee UnknownLot Size 0.49 Acres Taxes $15,304
MLS# 4951948Days on Market 566 DaysTax Year 2022
Type House Stories 1Road Frontage 285
Bedrooms 4Style RanchWater Frontage
Full Bathrooms 2Finished 2,634 SqftConstruction No, Existing
3/4 Bathrooms 1Above Grade 2,178 SqftSeasonal No
Half Bathrooms 0 Below Grade 456 SqftYear Built 1974
1/4 Bathrooms 0 Garage Size 2 CarCounty Chittenden
Interior
Interior Features Blinds, Dining Area, Draperies, Fireplace - Gas, Laundry Hook-ups, Living/Dining, Vaulted Ceiling, Walk-in Closet, Whirlpool Tub, Window Treatment, Laundry - Basement
Equipment & Appliances Wall Oven, Dishwasher, Disposal, Washer, Refrigerator, Dryer, Microwave, Cooktop - Induction, Smoke Detector, Forced Air
Foyer 1st Floor Living Room 1st Floor Living/Dining 1st Floor Den 1st Floor Primary BR Suite 1st Floor Bedroom 1st Floor Bedroom 1st Floor Bedroom 1st Floor Bath - Full 1st Floor Bath - Full 1st Floor Family Room Basement Bath - 3/4 Basement Utility Room Basement
Building
Construction Wood Frame
Basement Interior, Storage Space, Partially Finished, Interior Stairs, Storage Space, Interior Access, Exterior Access
Exterior Features Deck, Natural Shade, Windows - Double Pane
Exterior Wood, Clapboard, Wood SidingDisability Features 1st Floor 3/4 Bathrm, 1st Floor Bedroom, 1st Floor Full Bathrm, One-Level Home, 1st Flr Low-Pile Carpet, Bathrm w/tub, Bathrm w/step-in Shower, Hard Surface Flooring, Low Pile Carpet, One-Level Home, Paved Parking
Foundation ConcreteHouse Color Tan
Floors Hardwood, Carpet, Ceramic TileBuilding Certifications
Roof Shingle-Asphalt HERS Index
Property
Directions
Lot Description , Lake View, Corner, Lake View
Garage & Parking Attached, Auto Open, Direct Entry, On Street, Driveway, Off Street, On Street, Paved
Road Frontage 285Water Access
Suitable Use Water Type Lake
Driveway PavedWater Body
Flood Zone NoZoning Residential
Schools
School District NAMiddle
Elementary High
Utilities
Heat Fuel Gas-NaturalExcluded
Heating/Cool Central AirNegotiable
Sewer PublicParcel Access ROW
Water Public ROW for Other Parcel
Water Heater Electric, Tank, OwnedFinancing
Cable Co Documents
Electric Circuit Breaker(s)Tax ID 114-035-19193
Loading


 Back to Search Results
Back to Search Results











