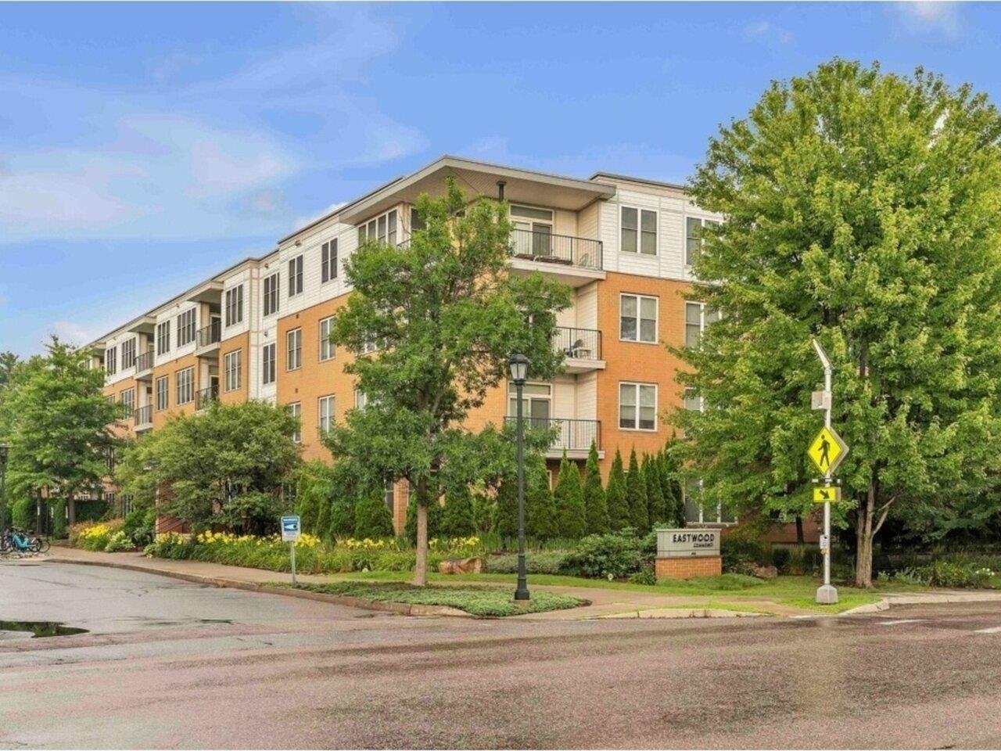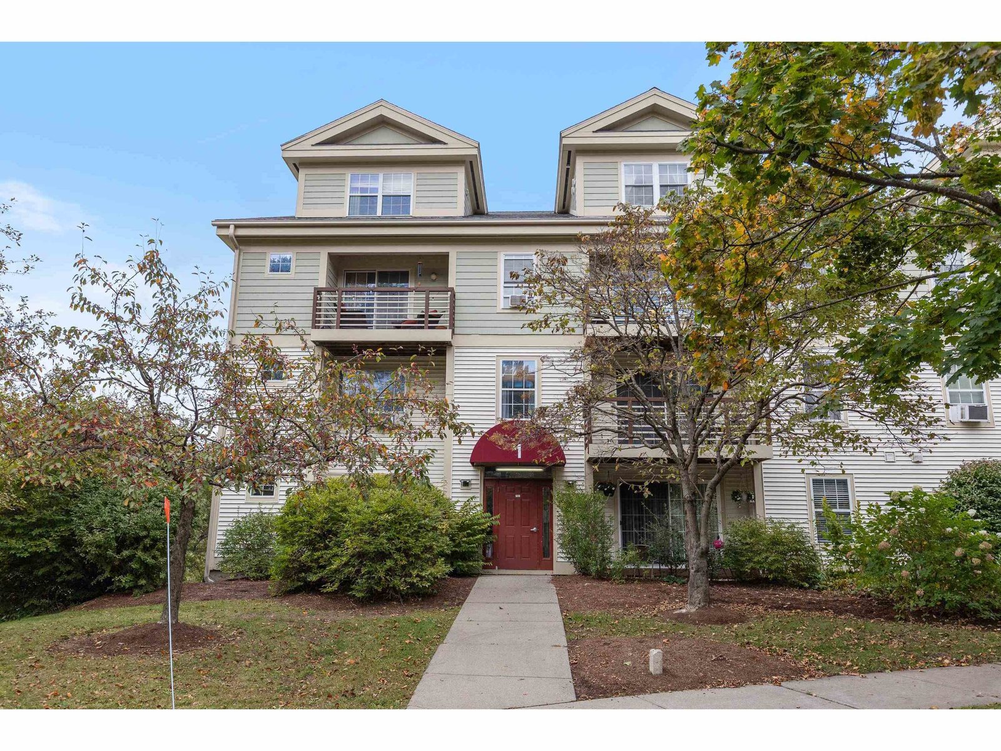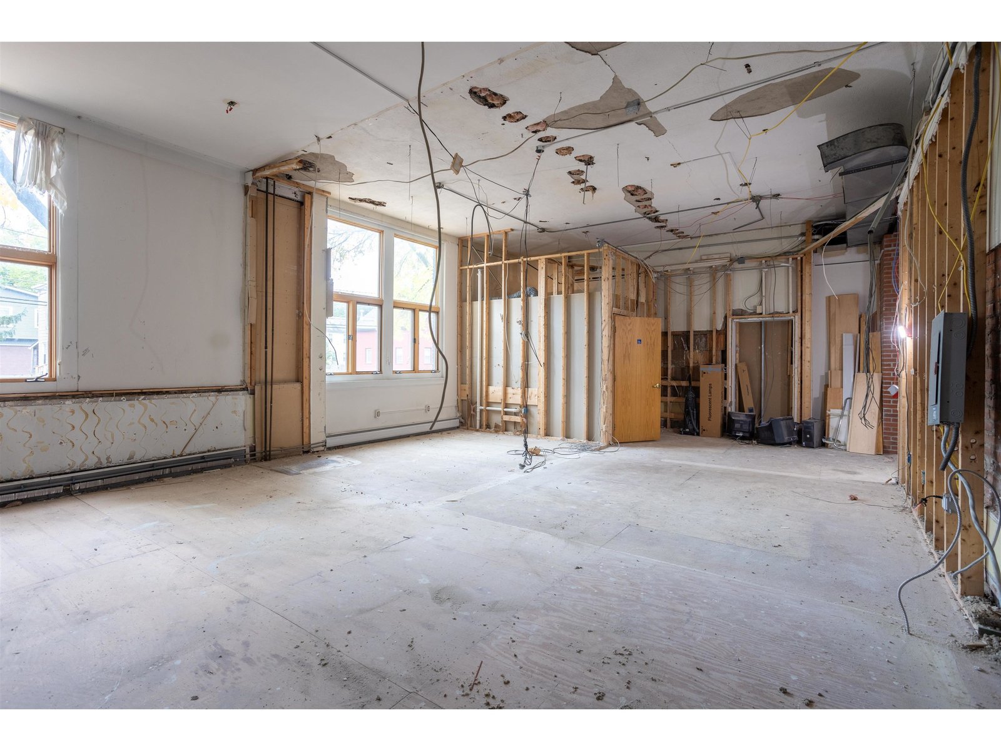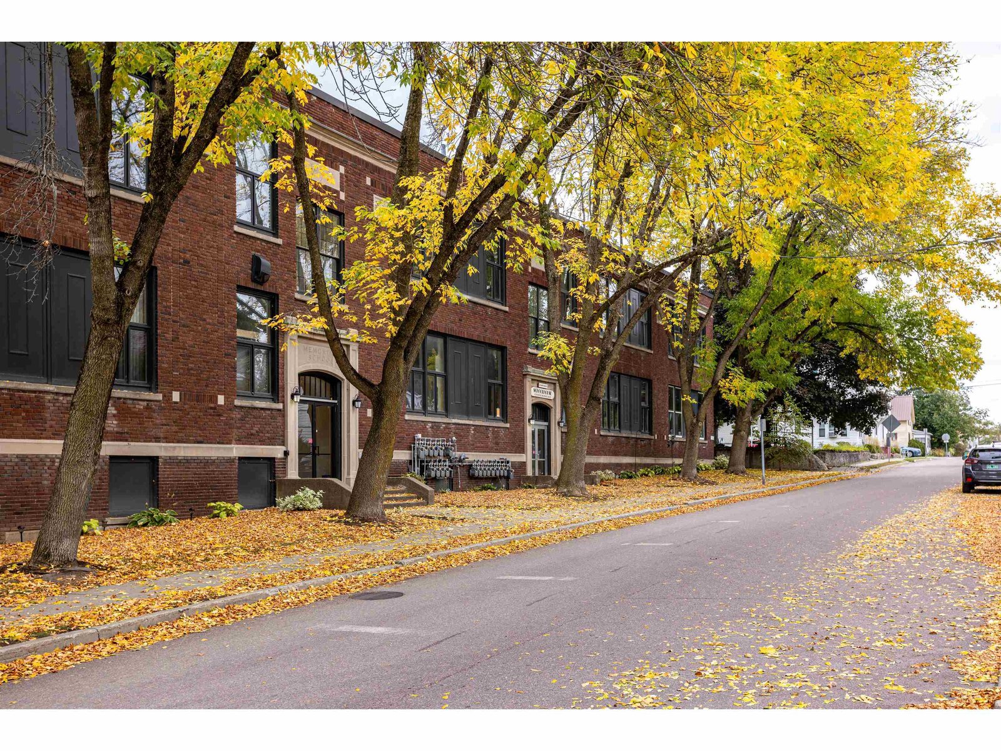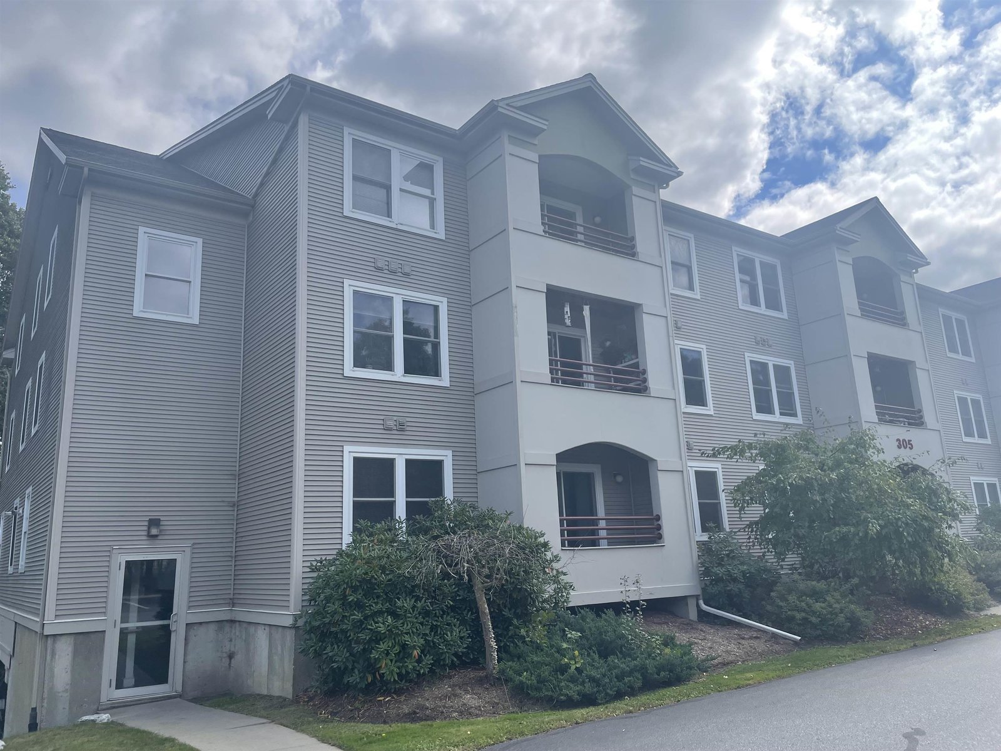Sold Status
$146,500 Sold Price
Condo Type
2 Beds
1 Baths
1,000 Sqft
Listed By of Coldwell Banker Hickok & Boardman -
Share:
✉
🖶
Similar Properties for Sale
Request a Showing or More Info
Our Homebuyer's Guide
Mortgage Provider
Contact a local mortgage provider today to get pre-approved.
Call: (866) 805-6267NMLS# 446767
Get Pre-Approved »
<
>
Open and bright 2 bedroom Townhouse style condo with southwesterly views. Balcony faces over large common field. Kitchen opens up to living area, counter bar plus dining area. 2 AC units stay. Hop on the bus and head to FAHC, UVM, Champlain College, Downtown Burlington and Winooski. underground parking and secure.
Property Location
406 Hildred Drive, Unit 406 Burlington
Property Details
Essentials
Sold Price $146,500Sold Date Mar 24th, 2011
List Price $154,900Total Rooms 4List Date Sep 14th, 2010
Cooperation Fee UnknownLot Size 0 Acres Taxes $2,917
MLS# 4024102Days on Market 5182 DaysTax Year 10-11
Type Condo Stories 2Road Frontage
Bedrooms 2Style End Unit, High Rise, TownhouseWater Frontage
Full Bathrooms 1Finished 1,000 SqftConstruction Existing
3/4 Bathrooms 0Above Grade 1,000 SqftSeasonal No
Half Bathrooms 0 Below Grade 0 SqftYear Built 1992
1/4 Bathrooms Garage Size 1 CarCounty Chittenden
Interior
Interior Features Balcony, Blinds, Cable Internet, Ceiling Fan, Dining Area, Elevator, Living/Dining, Smoke Det-Battery Powered, Sprinkler System
Equipment & Appliances CO Detector, Dishwasher, Disposal, Dryer, Exhaust Hood, Range-Gas, Refrigerator, Satellite Dish, Security System, Smoke Detector, Washer, Window Treatment
Primary Bedroom 15'x10' 2nd Floor 2nd Bedroom 13'8"x10'1" 2nd Floor Living Room 17'2"x12'4" 1st Floor
Kitchen 11'x8'4" 1st Floor Dining Room 17'2"x8'4" 1st FloorFull Bath 2nd Floor
Association
Association River WatchAmenities Common Heat/Cool, Elevator, Security, Sewer, Snow Removal, Trash, WaterMonthly Dues $307
Building
Construction Existing
Basement None
Exterior Features Pool-In Ground, Window Screens
Exterior VinylDisability Features
Foundation ConcreteHouse Color Beige
Floors Carpet,Tile,VinylBuilding Certifications
Roof Shingle-Architectural HERS Index
Property
Directions Riverside Avenue to Hillside, left onto Hildred Drive, then take first left and building is on right.
Lot Description Condo Development, Near Bus/Shuttle
Garage & Parking 1 Parking Space, Assigned, On Street, Under
Road Frontage Water Access
Suitable Use Water Type
Driveway Common/Shared, PavedWater Body
Flood Zone NoZoning Residential
Schools
School District NAMiddle Edmunds Middle School
Elementary AssignedHigh Burlington High School
Utilities
Heat Fuel Gas-NaturalExcluded
Heating/Cool Baseboard, Hot Water, Multi ZoneNegotiable
Sewer PublicParcel Access ROW
Water Public ROW for Other Parcel
Water Heater Gas-NaturalFinancing
Cable Co Documents Covenant(s), Deed, Property Disclosure
Electric Circuit Breaker(s)Tax ID 11403516658
Loading
 Back to Search Results
Next Property
Back to Search Results
Next Property



