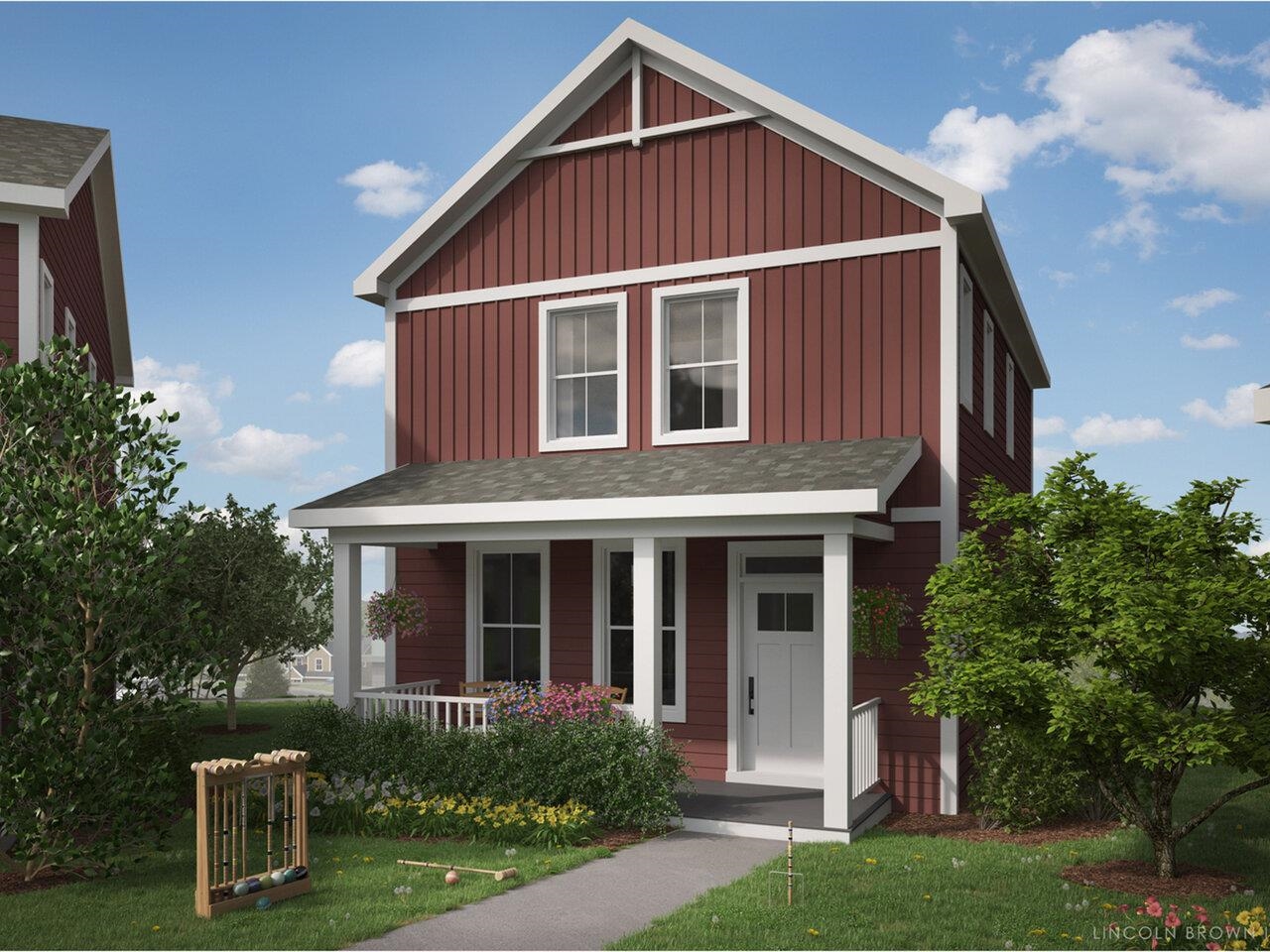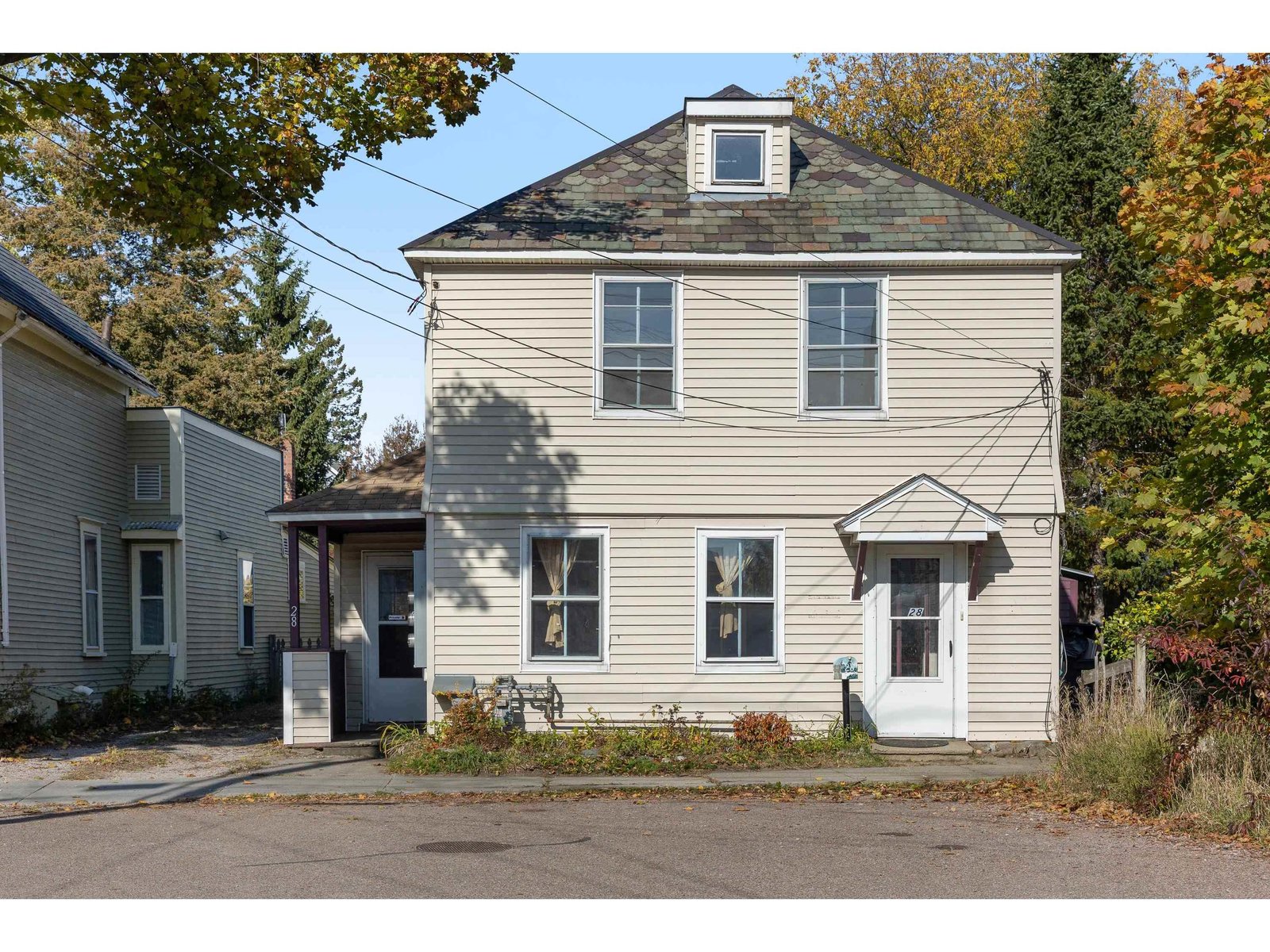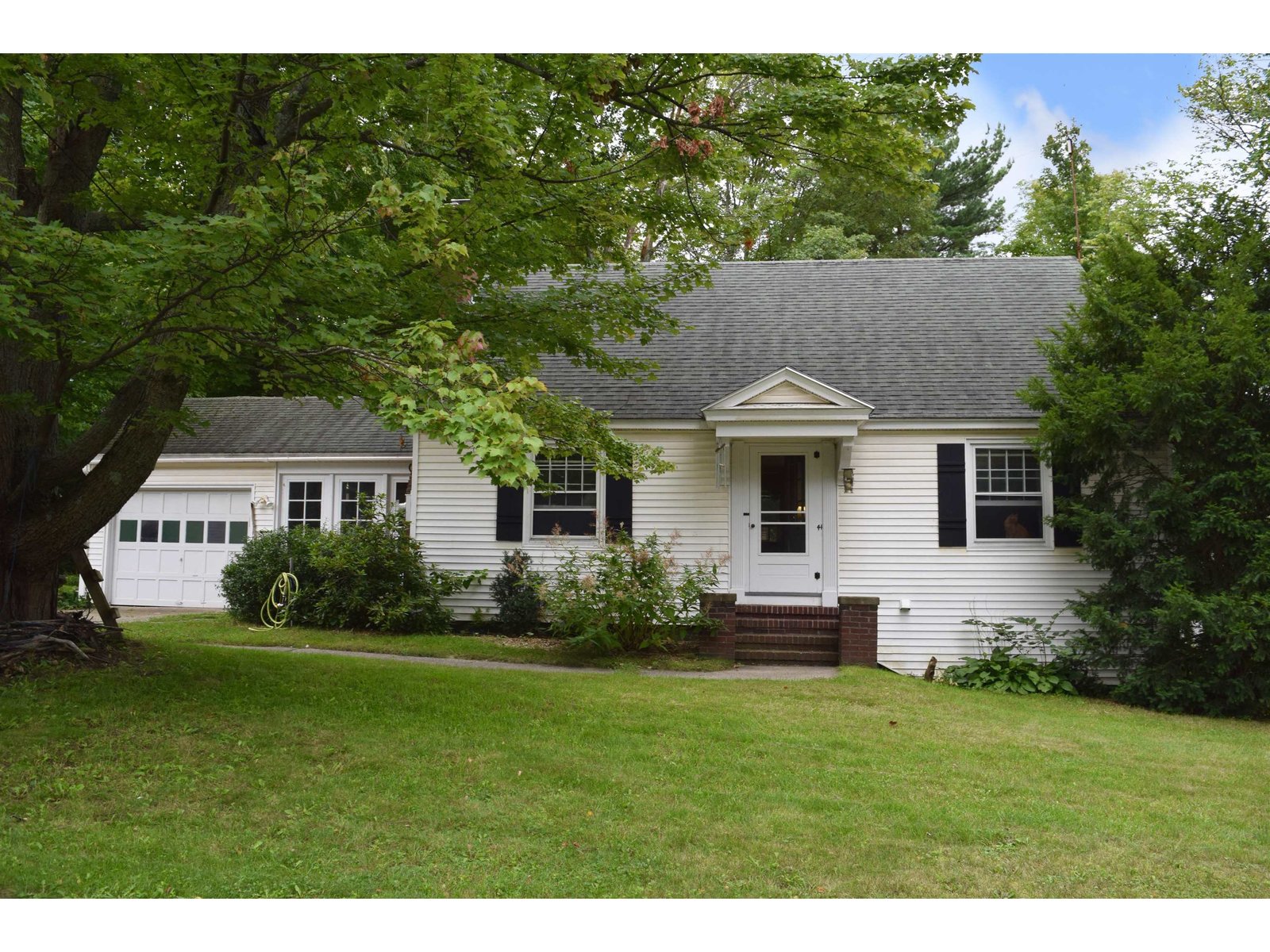Sold Status
$500,000 Sold Price
House Type
4 Beds
2 Baths
1,795 Sqft
Sold By
Similar Properties for Sale
Request a Showing or More Info

Call: 802-863-1500
Mortgage Provider
Mortgage Calculator
$
$ Taxes
$ Principal & Interest
$
This calculation is based on a rough estimate. Every person's situation is different. Be sure to consult with a mortgage advisor on your specific needs.
Burlington
Located in the South End Hill Section, this cape provides opportunity and functionality in one of Burlington’s most desired locations. This 4 Bedroom, 2 bath home has a great layout with all the right spaces! The kitchen opens up to the dining area. The living room features hardwood floors and a wood fireplace perfect for the cold winter evenings. There are 2 bedrooms and a full bath on the first floor. Upstairs, you’ll find the 3rd bedroom and a space that can easily be finished into a private bath to create an owner’s en suite (most plumbing has already been roughed in). The breezeway offers the perfect place to enjoy your morning coffee or an evening drink in the warmer months. In the basement, you will find a great area for a work shop and another area that could be used as an at home office, gym or space for your favorite hobby. Washer & dryer also located in the basement remain with the property. There is also a one bedroom in-law suite (or potentially an accessory apartment) that could also be used as guest quarters. This home is well insulated and well built. 1 car attached garage. Attached storage shed. Public water and sewer. Natural Gas. This home is well loved and has been home to 4 generations! Just a few blocks from the Burlington Country Club and Golf Course. Close to parks, beaches, UVM, the Medical Center, schools, restaurants and the bike path. Great location to take advantage of all Burlington has to offer! †
Property Location
Property Details
| Sold Price $500,000 | Sold Date Oct 28th, 2021 | |
|---|---|---|
| List Price $500,000 | Total Rooms 7 | List Date Sep 3rd, 2021 |
| Cooperation Fee Unknown | Lot Size 0.26 Acres | Taxes $9,240 |
| MLS# 4880995 | Days on Market 1175 Days | Tax Year 2021 |
| Type House | Stories 1 1/2 | Road Frontage |
| Bedrooms 4 | Style Cape | Water Frontage |
| Full Bathrooms 2 | Finished 1,795 Sqft | Construction No, Existing |
| 3/4 Bathrooms 0 | Above Grade 1,795 Sqft | Seasonal No |
| Half Bathrooms 0 | Below Grade 0 Sqft | Year Built 1950 |
| 1/4 Bathrooms 0 | Garage Size 1 Car | County Chittenden |
| Interior FeaturesFireplace - Wood, Fireplaces - 1, In-Law Suite, Natural Light, Natural Woodwork, Laundry - Basement |
|---|
| Equipment & AppliancesRange-Gas, Washer, Range-Electric, Dishwasher, Refrigerator, Dryer, Smoke Detector, Wall Units |
| Kitchen/Dining 1st Floor | Living Room 1st Floor | Bedroom 1st Floor |
|---|---|---|
| Bedroom 1st Floor | Bedroom 2nd Floor | Bath - Full 1st Floor |
| Bedroom 1st Floor | Bath - Full 1st Floor | Breezeway 1st Floor |
| ConstructionWood Frame |
|---|
| BasementInterior, Climate Controlled, Storage Space, Daylight, Unfinished, Interior Stairs, Interior Access |
| Exterior FeaturesDeck, Shed |
| Exterior Vinyl Siding | Disability Features |
|---|---|
| Foundation Poured Concrete | House Color |
| Floors Other, Carpet, Laminate, Hardwood | Building Certifications |
| Roof Shingle-Architectural | HERS Index |
| DirectionsFrom I89, take Exit 13. Turn right onto US7 North (0.64 miles). Turn right onto Prospect Parkway (0.07 miles). House is on the right. Sign on property |
|---|
| Lot Description, Landscaped, Sidewalks |
| Garage & Parking Attached, , Driveway, Garage |
| Road Frontage | Water Access |
|---|---|
| Suitable Use | Water Type |
| Driveway Paved, Concrete | Water Body |
| Flood Zone No | Zoning Residential |
| School District NA | Middle |
|---|---|
| Elementary | High |
| Heat Fuel Electric, Wood, Gas-Natural | Excluded |
|---|---|
| Heating/Cool None, Hot Air, Baseboard, Hot Air | Negotiable |
| Sewer Public | Parcel Access ROW |
| Water Public | ROW for Other Parcel |
| Water Heater Rented, Gas-Natural | Financing |
| Cable Co | Documents Property Disclosure |
| Electric Circuit Breaker(s) | Tax ID 114-035-20036 |

† The remarks published on this webpage originate from Listed By The Hammond Team of KW Vermont via the PrimeMLS IDX Program and do not represent the views and opinions of Coldwell Banker Hickok & Boardman. Coldwell Banker Hickok & Boardman cannot be held responsible for possible violations of copyright resulting from the posting of any data from the PrimeMLS IDX Program.

 Back to Search Results
Back to Search Results










