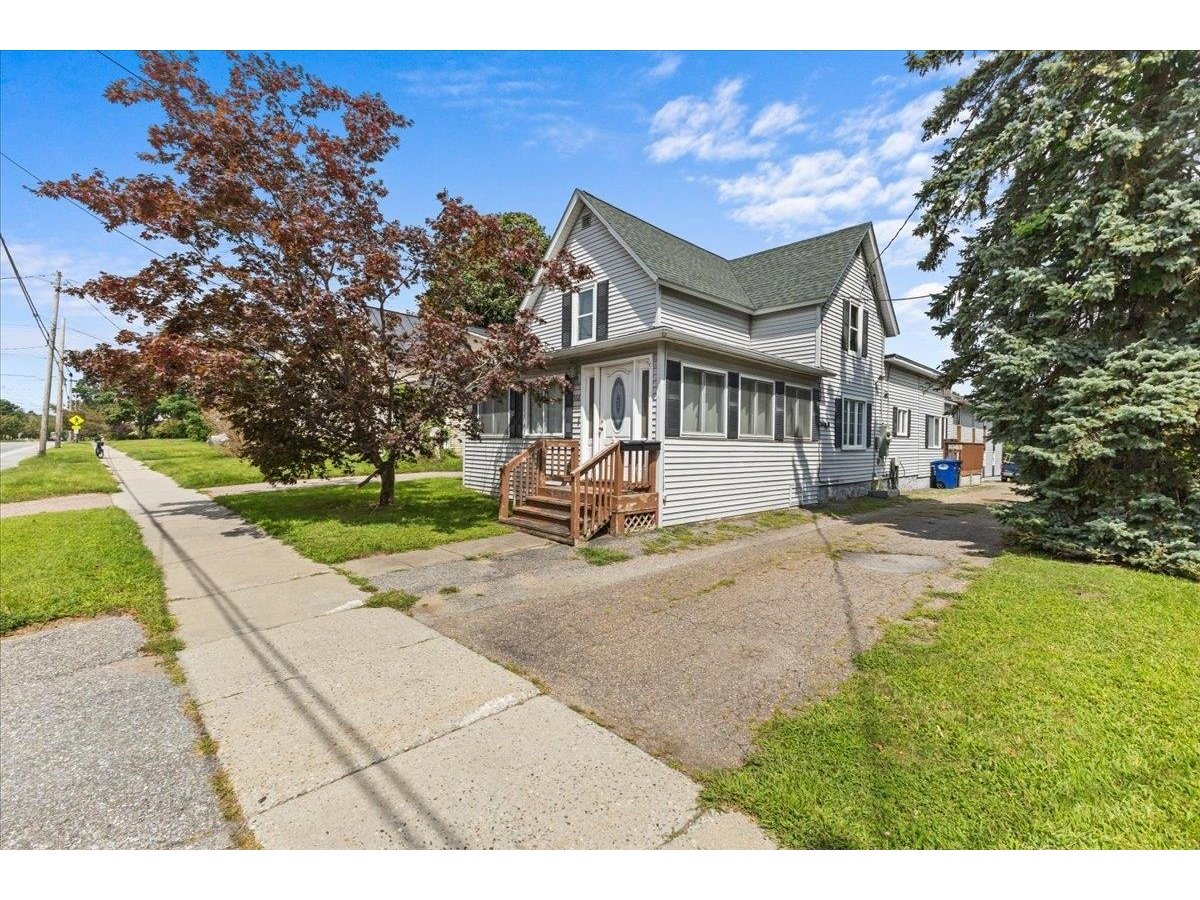Sold Status
$680,000 Sold Price
House Type
4 Beds
3 Baths
3,187 Sqft
Sold By
Similar Properties for Sale
Request a Showing or More Info

Call: 802-863-1500
Mortgage Provider
Mortgage Calculator
$
$ Taxes
$ Principal & Interest
$
This calculation is based on a rough estimate. Every person's situation is different. Be sure to consult with a mortgage advisor on your specific needs.
Burlington
Lovely 1885 Victorian near the heart of Burlington! Beautiful natural woodwork. Carefully restored & maintained. 1st floor has finished hardwood, formal dining room, spacious living room w/cozy gas stove, a long cherry kitchen w/porch overlooking lawn framed by perennial gardens. Side storage/mudroom exits to gardens. Large windows bring sunlight to handsome architectural details. 2nd floor has 3 bedrooms, 2 bright studies, remodeled bath, plus long porch with garden, lake & mountain views! Finished attic has spruce floors, large bedroom east w/15ft high beams in stuccoed turret, a study or bedroom west (great views), central area w/skylight north plus sink, kitchen counter and 'eave's' small bathroom south. Cellar has luxury radiant heat bathroom w/4x4 glass/tile shower, large soaking tub, pedestal sink, Toto toilet; solar hot water storage w/on-demand boiler; storage, ping-pong, workout spaces. Big walkout to lawn. Walking distance to downtown, waterfront, medical center & schools. †
Property Location
Property Details
| Sold Price $680,000 | Sold Date Aug 29th, 2016 | |
|---|---|---|
| List Price $695,000 | Total Rooms 11 | List Date Sep 25th, 2015 |
| Cooperation Fee Unknown | Lot Size 0.35 Acres | Taxes $11,127 |
| MLS# 4452993 | Days on Market 3345 Days | Tax Year 2015 |
| Type House | Stories 3 | Road Frontage 20 |
| Bedrooms 4 | Style Victorian | Water Frontage |
| Full Bathrooms 3 | Finished 3,187 Sqft | Construction Existing |
| 3/4 Bathrooms 0 | Above Grade 3,030 Sqft | Seasonal No |
| Half Bathrooms 0 | Below Grade 157 Sqft | Year Built 1885 |
| 1/4 Bathrooms | Garage Size 0 Car | County Chittenden |
| Interior FeaturesKitchen - Eat-in, Living Room, Office/Study, Natural Woodwork, Island, Vaulted Ceiling, Skylight, Dining Area, Laundry Hook-ups |
|---|
| Equipment & AppliancesRefrigerator, Microwave, Washer, Dishwasher, Range-Gas, Smoke Detector |
| ConstructionWood Frame, Masonry |
|---|
| BasementWalkout, Concrete, Partial |
| Exterior FeaturesPartial Fence, Porch, Porch-Covered, Porch-Enclosed, Screened Porch |
| Exterior Wood | Disability Features |
|---|---|
| Foundation Stone | House Color |
| Floors Tile, Carpet, Hardwood | Building Certifications |
| Roof Shingle-Asphalt, Slate, Metal | HERS Index |
| Directions |
|---|
| Lot DescriptionMountain View, Lake View |
| Garage & Parking 4 Parking Spaces |
| Road Frontage 20 | Water Access |
|---|---|
| Suitable Use | Water Type |
| Driveway Dirt, Gravel | Water Body |
| Flood Zone No | Zoning Residential |
| School District Burlington School District | Middle Edmunds Middle School |
|---|---|
| Elementary Edmunds Elementary School | High Burlington High School |
| Heat Fuel Gas-Natural | Excluded |
|---|---|
| Heating/Cool Central Air, Hot Air | Negotiable |
| Sewer Public | Parcel Access ROW |
| Water Public | ROW for Other Parcel |
| Water Heater Gas-Natural, Solar, Owned | Financing |
| Cable Co | Documents |
| Electric Circuit Breaker(s) | Tax ID 114-035-18782 |

† The remarks published on this webpage originate from Listed By Jeffrey Amato of Flat Fee Real Estate via the PrimeMLS IDX Program and do not represent the views and opinions of Coldwell Banker Hickok & Boardman. Coldwell Banker Hickok & Boardman cannot be held responsible for possible violations of copyright resulting from the posting of any data from the PrimeMLS IDX Program.

 Back to Search Results
Back to Search Results










