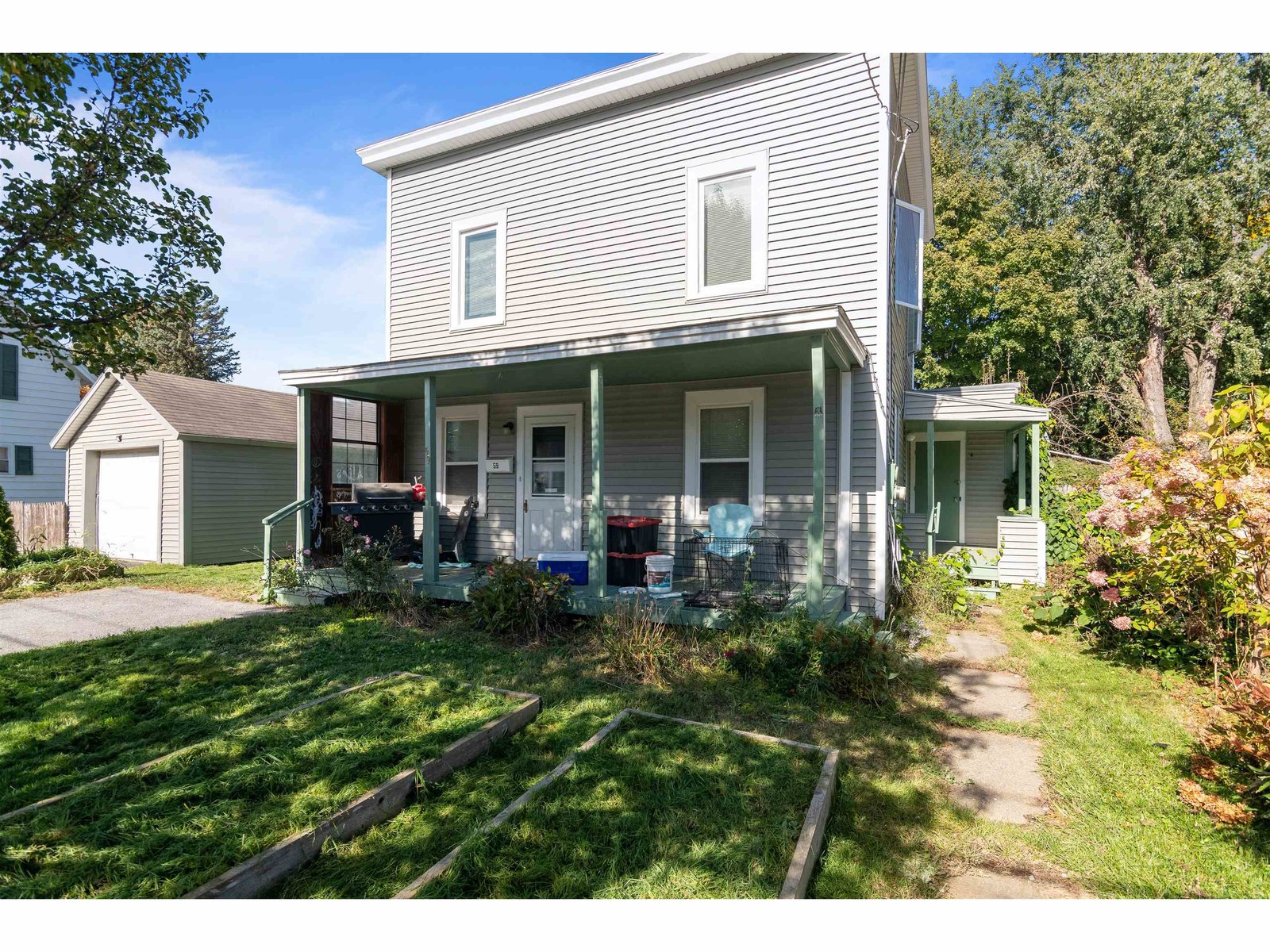Sold Status
$650,000 Sold Price
House Type
5 Beds
2 Baths
1,992 Sqft
Sold By Four Seasons Sotheby's Int'l Realty
Similar Properties for Sale
Request a Showing or More Info

Call: 802-863-1500
Mortgage Provider
Mortgage Calculator
$
$ Taxes
$ Principal & Interest
$
This calculation is based on a rough estimate. Every person's situation is different. Be sure to consult with a mortgage advisor on your specific needs.
Burlington
Beautiful Cape in one of Burlington's most desirable neighborhoods. This home sits on a surprisingly large lot on peaceful cul de sac so close to everything. Five bedrooms plus 1500 sq. ft. finished shed currently used as an office make for great family flex space for work or study. Enjoy a bright living room with hardwood floors and gas fireplace overlooking the neighborhood circle with friends and neighbors about mature trees. The kitchen has updated stainless steel appliances and granite countertops. Dining area overlooks the expansive deck and large fenced and private backyard. Raised beds, above-ground swimming pool and pergola-framed sitting area make this an at-home oasis. Enjoy the comfort and low cost heating and cooling with 6 mini split systems. Take a walk to the Centennial Woods trails or catch a Lake Monsters game without a car. The home is within walking distance to UVM, the Medical Center, Champlain College and downtown Burlington or Winooski. This is a centrally-located gem of a home. †
Property Location
Property Details
| Sold Price $650,000 | Sold Date Aug 16th, 2024 | |
|---|---|---|
| List Price $675,000 | Total Rooms 8 | List Date Jul 11th, 2024 |
| Cooperation Fee Unknown | Lot Size 0.29 Acres | Taxes $10,249 |
| MLS# 5004476 | Days on Market 133 Days | Tax Year 2023 |
| Type House | Stories 1 3/4 | Road Frontage 50 |
| Bedrooms 5 | Style Near Public Transportatn | Water Frontage |
| Full Bathrooms 2 | Finished 1,992 Sqft | Construction No, Existing |
| 3/4 Bathrooms 0 | Above Grade 1,992 Sqft | Seasonal No |
| Half Bathrooms 0 | Below Grade 0 Sqft | Year Built 1962 |
| 1/4 Bathrooms 0 | Garage Size 1 Car | County Chittenden |
| Interior FeaturesAttic - Hatch/Skuttle, Blinds, Fireplace - Gas |
|---|
| Equipment & AppliancesCook Top-Electric, Dishwasher, Disposal, Refrigerator, Range-Electric, Water Heater–Natural Gas, Multi Zone, Smoke Detector, CO Detector |
| Construction |
|---|
| BasementInterior, Unfinished, Sump Pump, Interior Stairs, Daylight |
| Exterior FeaturesDeck, Playground, Shed, Window Screens |
| Exterior | Disability Features 1st Floor Full Bathrm, 1st Floor Bedroom |
|---|---|
| Foundation Block | House Color |
| Floors Hardwood | Building Certifications |
| Roof Shingle | HERS Index |
| DirectionsEast ave, to Case Parkway to #43 on right. |
|---|
| Lot Description, Cul-De-Sac, Near Bus/Shuttle |
| Garage & Parking On Street, Driveway, Permit Required, Attached |
| Road Frontage 50 | Water Access |
|---|---|
| Suitable Use | Water Type |
| Driveway Brick/Pavers | Water Body |
| Flood Zone No | Zoning residential |
| School District Burlington School District | Middle Edmunds Middle School |
|---|---|
| Elementary Edmunds Elementary School | High Burlington High School |
| Heat Fuel Gas-Natural | Excluded |
|---|---|
| Heating/Cool Multi Zone, Multi Zone, Hot Water, Baseboard | Negotiable |
| Sewer Public | Parcel Access ROW |
| Water | ROW for Other Parcel |
| Water Heater | Financing |
| Cable Co choice | Documents Property Disclosure |
| Electric Circuit Breaker(s) | Tax ID 114-035-16763 |

† The remarks published on this webpage originate from Listed By C. Robin Hall of EXP Realty - Cell: 802-233-6849 via the PrimeMLS IDX Program and do not represent the views and opinions of Coldwell Banker Hickok & Boardman. Coldwell Banker Hickok & Boardman cannot be held responsible for possible violations of copyright resulting from the posting of any data from the PrimeMLS IDX Program.

 Back to Search Results
Back to Search Results










