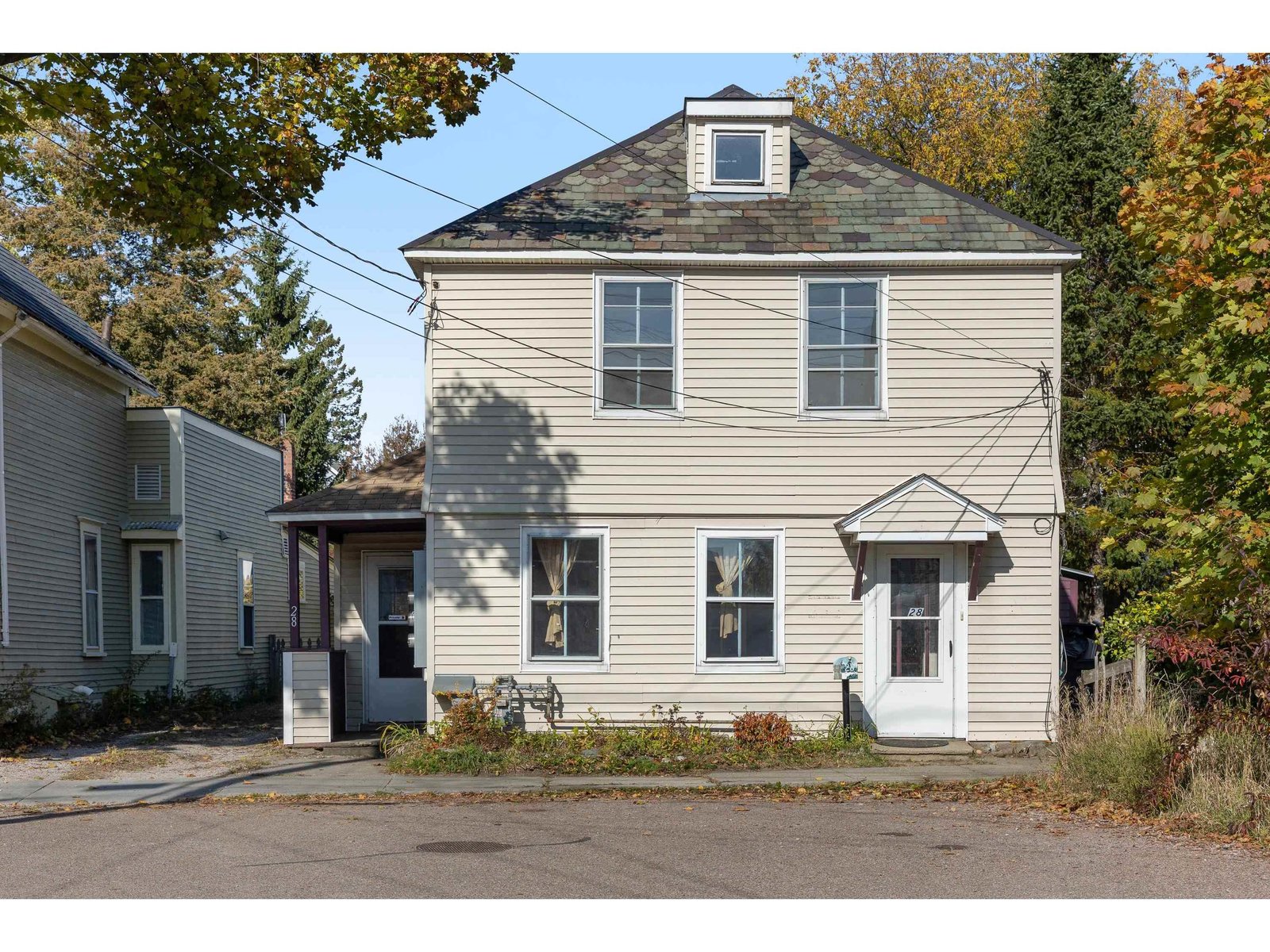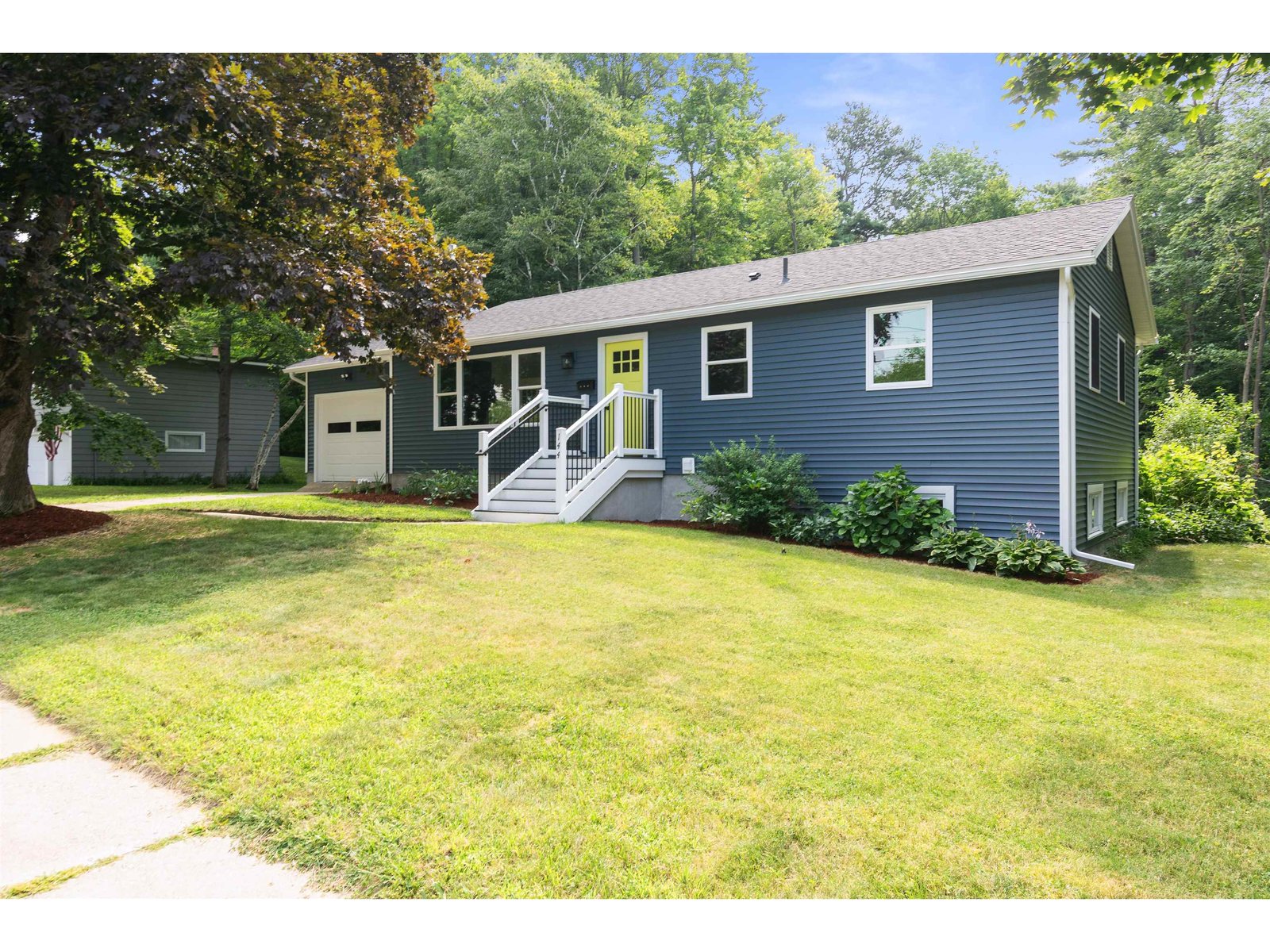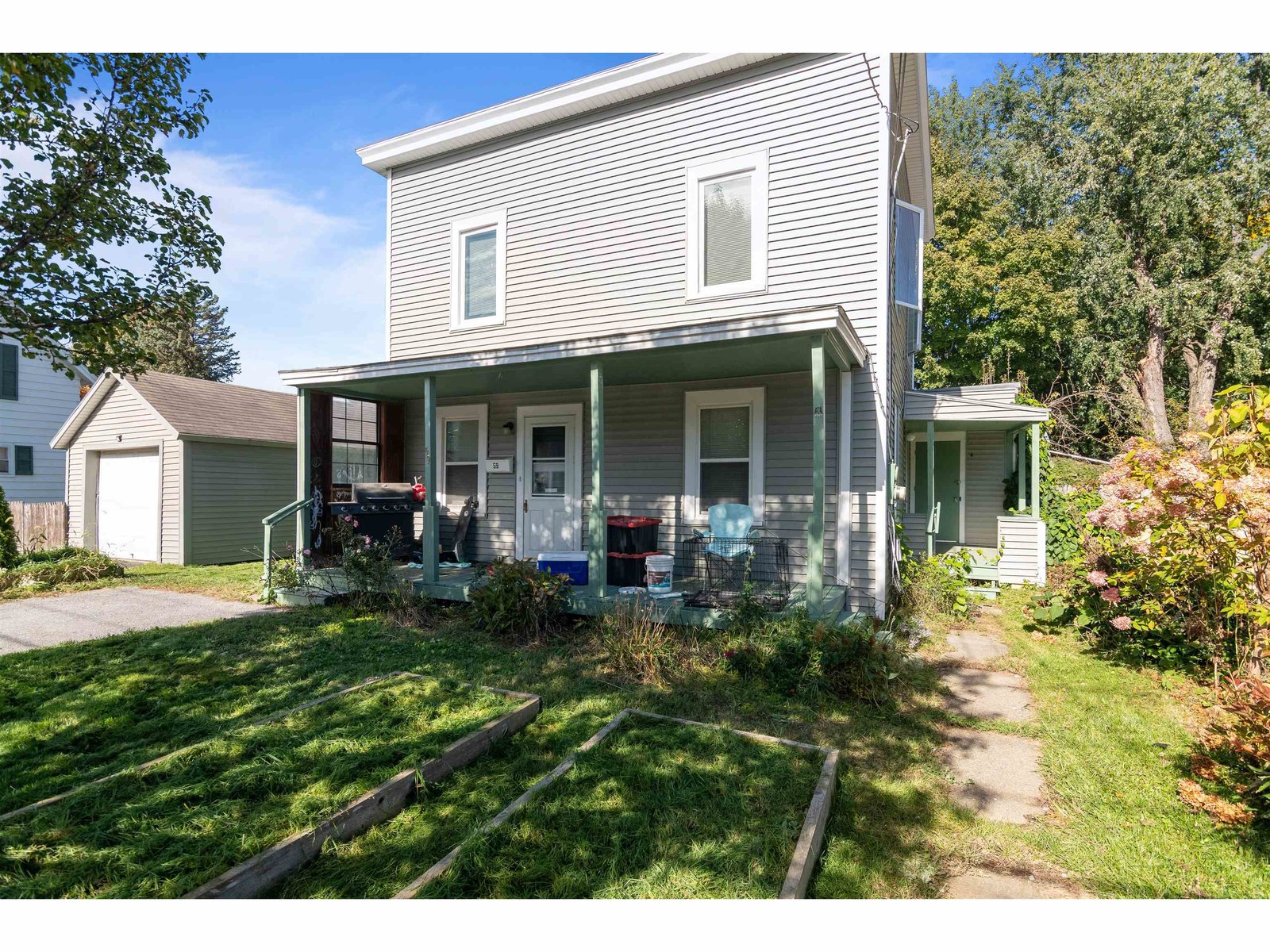Sold Status
$570,000 Sold Price
House Type
3 Beds
2 Baths
1,275 Sqft
Sold By Sarah Harrington of Coldwell Banker Hickok and Boardman
Similar Properties for Sale
Request a Showing or More Info

Call: 802-863-1500
Mortgage Provider
Mortgage Calculator
$
$ Taxes
$ Principal & Interest
$
This calculation is based on a rough estimate. Every person's situation is different. Be sure to consult with a mortgage advisor on your specific needs.
Burlington
In one of the most sought after towns in New England is an 1870's “Gable Fronted” Home, lovingly restored by a professional craftsman. This extraordinary 19th century gem has had nearly every detail upgraded and renewed over the past 15 years, inside and out, including period trim, Marvin windows, wide plank flooring, and architecturally salvaged lighting and fixtures. There are three bedrooms, two upstairs and one down with a Black Walnut bookcase that can also make a great office. The full bath is upstairs in Bungalow style, with a half bath downstairs. Steps away from the patio is a custom Craftsmen style cook’s kitchen in Bolivian Mahogany with high-end appliances, Canadian Soapstone countertops, and thoughtfully designed storage. Landscaped spaces surround this delightful house with each season's beauty. Everything you need is nearby... Downtown, the waterfront, bike path, public transportation, food and entertainment. Come live a good life here, creating memories for years to come. Welcome Home. †
Property Location
Property Details
| Sold Price $570,000 | Sold Date Sep 30th, 2021 | |
|---|---|---|
| List Price $519,000 | Total Rooms 7 | List Date Aug 28th, 2021 |
| Cooperation Fee Unknown | Lot Size 0.08 Acres | Taxes $7,701 |
| MLS# 4879923 | Days on Market 1181 Days | Tax Year 2021 |
| Type House | Stories 1 3/4 | Road Frontage 50 |
| Bedrooms 3 | Style Victorian, Other, Historic Vintage, Historical District | Water Frontage |
| Full Bathrooms 1 | Finished 1,275 Sqft | Construction No, Existing |
| 3/4 Bathrooms 0 | Above Grade 1,275 Sqft | Seasonal No |
| Half Bathrooms 1 | Below Grade 0 Sqft | Year Built 1872 |
| 1/4 Bathrooms 0 | Garage Size Car | County Chittenden |
| Interior FeaturesDining Area, Kitchen Island, Kitchen/Dining, Natural Woodwork |
|---|
| Equipment & AppliancesRefrigerator, Range-Gas, Dishwasher, Washer, Microwave, Dryer, Exhaust Hood, Dryer - Gas, Smoke Detector, CO Detector, Dehumidifier, Forced Air |
| Living Room 13 x 12, 1st Floor | Dining Room 13 x 12, 1st Floor | Kitchen 13 x 13, 1st Floor |
|---|---|---|
| Bedroom 12 x 8, 1st Floor | Primary Bedroom 12 x 11, 2nd Floor | Bedroom 11.5 x 11.5, 2nd Floor |
| Other 12 x 11, 1st Floor |
| ConstructionWood Frame |
|---|
| BasementInterior, Unfinished, Interior Stairs, Full, Unfinished, Interior Access, Stairs - Basement |
| Exterior FeaturesFence - Full, Garden Space, Natural Shade, Other, Other - See Remarks, Outbuilding, Patio, Porch - Covered, Storage, Window Screens, Windows - Double Pane, Windows - Energy Star, Windows - Low E |
| Exterior Wood, Clapboard, Cedar, Wood Siding | Disability Features |
|---|---|
| Foundation Stone | House Color Yellow |
| Floors Slate/Stone, Ceramic Tile, Hardwood, Wood | Building Certifications |
| Roof Standing Seam, Metal | HERS Index |
| DirectionsFrom North Ave. and North Street head East one block to right on Front, house on right - see sign. |
|---|
| Lot DescriptionNo, Level, City Lot, Landscaped, Level, Sidewalks, Street Lights, Near Bus/Shuttle, Near Shopping, Neighborhood, Near Public Transportatn, Near Hospital |
| Garage & Parking , , 2 Parking Spaces |
| Road Frontage 50 | Water Access |
|---|---|
| Suitable UseOther, Residential | Water Type |
| Driveway Gravel | Water Body |
| Flood Zone No | Zoning Residential - Medium Dens |
| School District Chittenden Central | Middle Edmunds Middle School |
|---|---|
| Elementary Edmunds Elementary School | High Burlington High School |
| Heat Fuel Gas-Natural | Excluded Entry Way: All wooden hooks Office: Guitar hooks Living Room: Projector screen Upstairs Bathroom: White shelves Child\'s Bedroom: Wooden hooks |
|---|---|
| Heating/Cool None | Negotiable |
| Sewer Public | Parcel Access ROW No |
| Water Private | ROW for Other Parcel |
| Water Heater Domestic, Electric, Owned | Financing |
| Cable Co Burlington Telecom | Documents Property Disclosure, Plot Plan, Other, Deed, Tax Map |
| Electric 100 Amp | Tax ID 114-035-14734 |

† The remarks published on this webpage originate from Listed By Tony Shaw of KW Vermont via the PrimeMLS IDX Program and do not represent the views and opinions of Coldwell Banker Hickok & Boardman. Coldwell Banker Hickok & Boardman cannot be held responsible for possible violations of copyright resulting from the posting of any data from the PrimeMLS IDX Program.

 Back to Search Results
Back to Search Results










