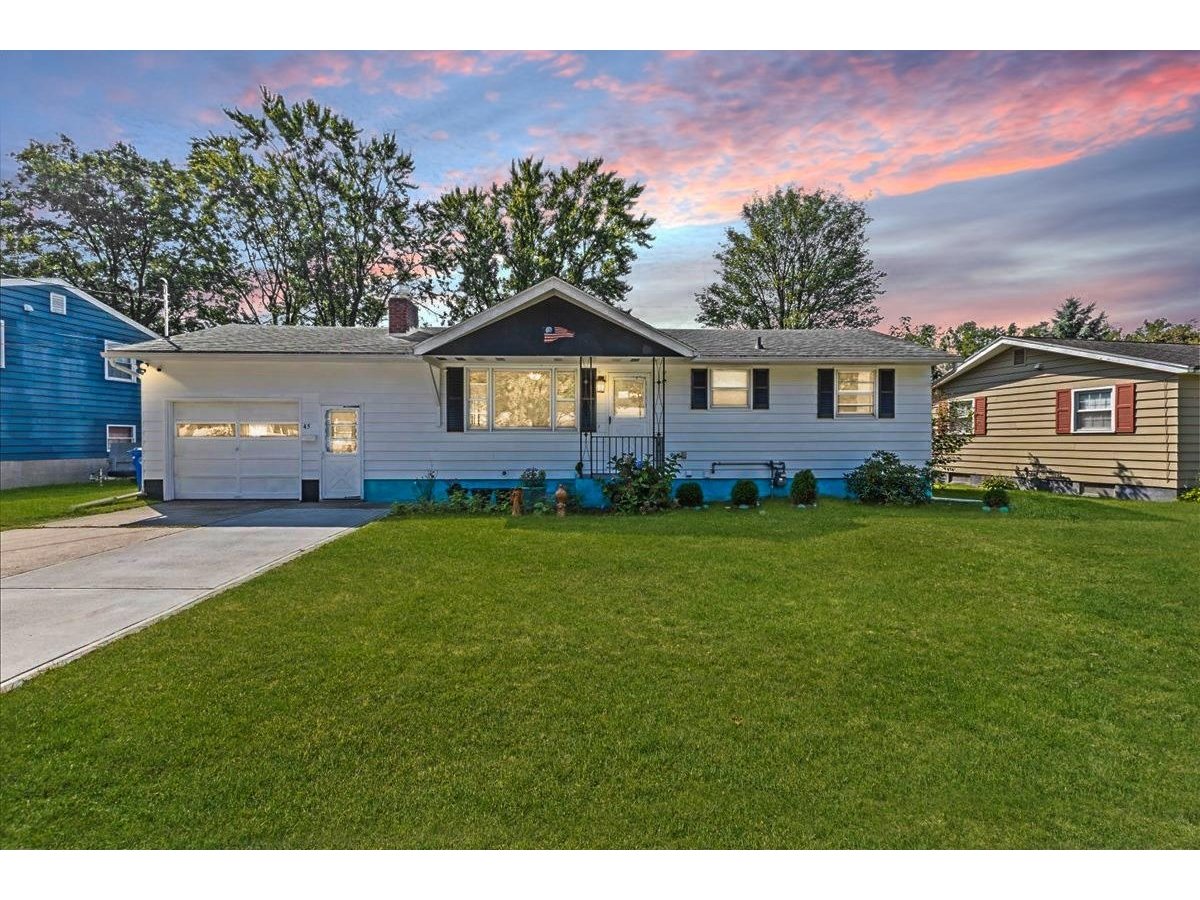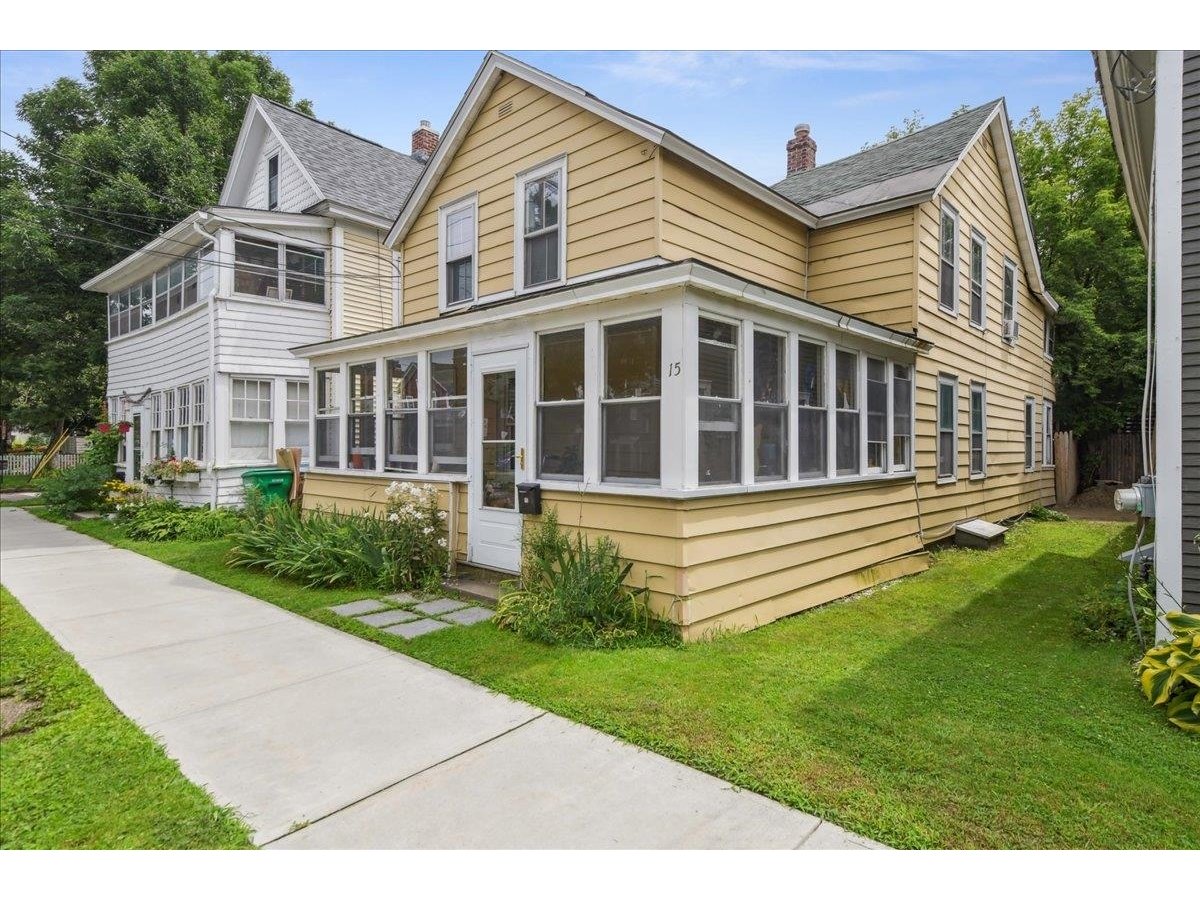Sold Status
$505,000 Sold Price
House Type
3 Beds
2 Baths
1,766 Sqft
Sold By Melinda Morse of Coldwell Banker Hickok and Boardman
Similar Properties for Sale
Request a Showing or More Info

Call: 802-863-1500
Mortgage Provider
Mortgage Calculator
$
$ Taxes
$ Principal & Interest
$
This calculation is based on a rough estimate. Every person's situation is different. Be sure to consult with a mortgage advisor on your specific needs.
Burlington
Situated on a peaceful street in Burlington's New North End, this is not your ordinary Raised Ranch. Boasting fantastic updates throughout, this home is ready for its next owner. You'll love cooking in the updated kitchen, relaxing in the cozy sunroom porch and barbecuing on the back deck. Enter through the front door and up the stairs into the living room. You'll immediately notice beautiful hardwood flooring and an abundance of sunlight filling the space. The living room opens up to the fully equipped kitchen, featuring cherry cabinets and stone countertops. This space is a dream for entertaining. Access the sunroom porch from the kitchen. Down the hall from the kitchen and living area you'll find a convenient full bathroom and three bedrooms. Walking downstairs to the basement, you'll enter into a hallway that provides access to the laundry room/half bathroom combination and the spacious bonus room. The bonus room offers many possibilities. With a fireplace, it's the perfect space to have a cozy night in during the winter months. Outside, enjoy gardening or playing in the spacious yard. An attached 2-car garage offers plenty of space for cars, toys and tinkering on projects. Located within minutes to Burlingtons beaches and parks, and less than 15 minutes from downtown Burlington and I89. The neighboring town of Colchester is 5-10 minutes away. †
Property Location
Property Details
| Sold Price $505,000 | Sold Date Nov 29th, 2022 | |
|---|---|---|
| List Price $450,000 | Total Rooms 6 | List Date Sep 14th, 2022 |
| Cooperation Fee Unknown | Lot Size 0.22 Acres | Taxes $7,690 |
| MLS# 4929552 | Days on Market 799 Days | Tax Year 2022 |
| Type House | Stories 2 | Road Frontage 75 |
| Bedrooms 3 | Style Raised Ranch | Water Frontage |
| Full Bathrooms 1 | Finished 1,766 Sqft | Construction No, Existing |
| 3/4 Bathrooms 0 | Above Grade 1,104 Sqft | Seasonal No |
| Half Bathrooms 1 | Below Grade 662 Sqft | Year Built 1977 |
| 1/4 Bathrooms 0 | Garage Size 2 Car | County Chittenden |
| Interior FeaturesCentral Vacuum, Fireplace - Wood, Fireplaces - 2, Kitchen Island, Kitchen/Living, Laundry - 1st Floor |
|---|
| Equipment & AppliancesRange-Gas, Washer, Dishwasher, Disposal, Refrigerator, Other, Dryer, Exhaust Hood, Mini Split, Smoke Detector |
| Kitchen 11' x 11'6", 2nd Floor | Living Room 11'6" x 18'11", 2nd Floor | Dining Room 14'7" x 7'6", 2nd Floor |
|---|---|---|
| Porch 7'5" x 11'4", 2nd Floor | Primary Bedroom 15'2" x 10', 2nd Floor | Bedroom 9'5" x 7'6", 2nd Floor |
| Bedroom 9'4" x 10'11", 2nd Floor | Family Room 16'6" x 11'8" x 18'10" x 10'7", 1st Floor | Porch 20' x 14' (deck), 2nd Floor |
| ConstructionWood Frame |
|---|
| BasementInterior, Slab, Interior Stairs |
| Exterior FeaturesDeck, Fence - Partial, Porch - Enclosed |
| Exterior Vinyl Siding | Disability Features |
|---|---|
| Foundation Wood, Concrete | House Color |
| Floors Vinyl, Carpet, Tile, Hardwood | Building Certifications |
| Roof Shingle | HERS Index |
| Directions |
|---|
| Lot Description, City Lot |
| Garage & Parking Attached, Auto Open, Direct Entry |
| Road Frontage 75 | Water Access |
|---|---|
| Suitable Use | Water Type |
| Driveway Paved | Water Body |
| Flood Zone No | Zoning Residential |
| School District Burlington School District | Middle Lyman C. Hunt Middle School |
|---|---|
| Elementary | High Burlington High School |
| Heat Fuel Wood, Gas-Natural | Excluded |
|---|---|
| Heating/Cool Smoke Detector, Multi Zone, Radiant, Hot Water, Baseboard | Negotiable |
| Sewer Public | Parcel Access ROW |
| Water Public | ROW for Other Parcel |
| Water Heater Tank, Owned, Gas-Natural | Financing |
| Cable Co | Documents |
| Electric Circuit Breaker(s), 200 Amp | Tax ID 114-035-11255 |

† The remarks published on this webpage originate from Listed By Julie Danaher of Ridgeline Real Estate via the PrimeMLS IDX Program and do not represent the views and opinions of Coldwell Banker Hickok & Boardman. Coldwell Banker Hickok & Boardman cannot be held responsible for possible violations of copyright resulting from the posting of any data from the PrimeMLS IDX Program.

 Back to Search Results
Back to Search Results










