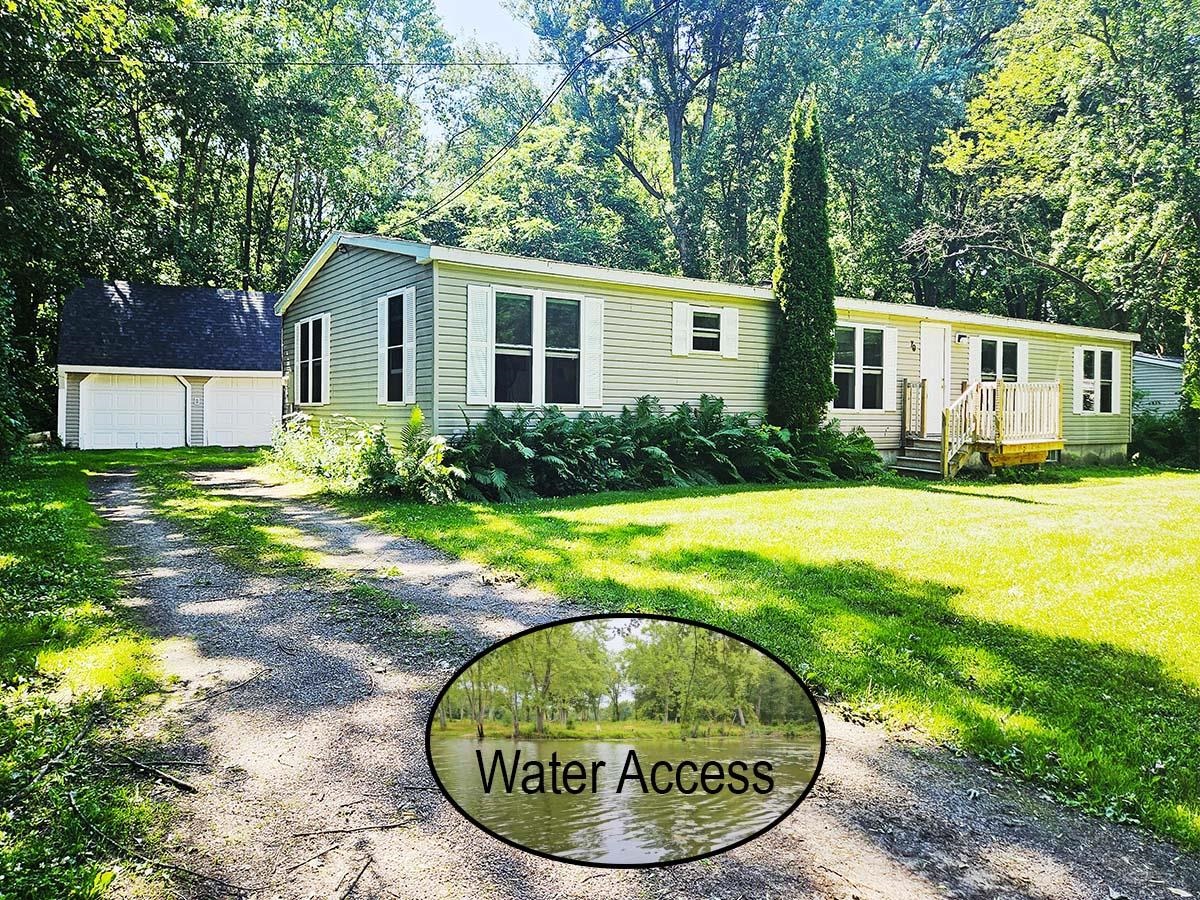Sold Status
$303,000 Sold Price
House Type
4 Beds
2 Baths
1,824 Sqft
Sold By KW Vermont
Similar Properties for Sale
Request a Showing or More Info

Call: 802-863-1500
Mortgage Provider
Mortgage Calculator
$
$ Taxes
$ Principal & Interest
$
This calculation is based on a rough estimate. Every person's situation is different. Be sure to consult with a mortgage advisor on your specific needs.
Burlington
Next owners will be delighted with the multiple updates in this spacious and modern raised ranch on a corner lot in the New North End. This delightful home featuring 4 bedrooms and 1 1/2 baths is located in the back of a quiet neighborhood, a hidden gem just minutes from schools, beaches, bike path and downtown. The kitchen boasts new counter tops as well as an island with a beautiful butcher block counter top, ceramic tile, freshly painted cabinets with new hardware and new stainless appliances in 2014, with the fridge being replaced in 2016. Updated laminate flooring throughout top and lower level living area offer ease of cleaning and ideal for pets. Current occupants are utilizing the room adjacent to the kitchen as a dining room; Owners had an eat in kitchen and utilized that space as a sitting/living room. Renovations include new light fixtures, vanities, medicine cabinet/mirror, fixtures and toilets in both bathrooms and new skylight in upstairs full bath. Enjoy the warmth of the pellet stove off of the downstairs family room. Spend summers on the large back deck, great for barbecuing while overlooking the expansive fenced in yard; ideal for keeping children and pets safe. The sunny yard is perfect for gardeners and entertaining friends and family. Driveway and walkway were freshly paved in 2015. Closing must occur on June 1 or after to accommodate tenant’s lease. †
Property Location
Property Details
| Sold Price $303,000 | Sold Date Jul 9th, 2018 | |
|---|---|---|
| List Price $322,000 | Total Rooms 6 | List Date Mar 30th, 2018 |
| Cooperation Fee Unknown | Lot Size 0.17 Acres | Taxes $5,633 |
| MLS# 4683361 | Days on Market 2428 Days | Tax Year 2017 |
| Type House | Stories 2 | Road Frontage |
| Bedrooms 4 | Style Raised Ranch | Water Frontage |
| Full Bathrooms 1 | Finished 1,824 Sqft | Construction No, Existing |
| 3/4 Bathrooms 0 | Above Grade 960 Sqft | Seasonal No |
| Half Bathrooms 1 | Below Grade 864 Sqft | Year Built 1979 |
| 1/4 Bathrooms 0 | Garage Size 1 Car | County Chittenden |
| Interior FeaturesBlinds, Ceiling Fan, Dining Area, Kitchen Island, Light Fixtures -Enrgy Rtd, Natural Woodwork, Skylight |
|---|
| Equipment & AppliancesWasher, Microwave, Dryer, Refrigerator-Energy Star, Washer, Stove - Electric, Wall AC Units, , Pellet Stove |
| Kitchen - Eat-in 7' 11" x 18' 4", 2nd Floor | Bath - Full 5' 3" x 4' 11", 2nd Floor | Bedroom 11' 4" x 9' 1", 2nd Floor |
|---|---|---|
| Bedroom 9' 6" x 12' 7", 2nd Floor | Bedroom 11' 4" x 11' 4", 2nd Floor | Bath - 1/2 9' 6" x 5' 8", 1st Floor |
| Bedroom 10' 8" x 11' 1", 1st Floor | Family Room 26' 4" 13' 7", 1st Floor | Other 9' 7" x 4' 10", 1st Floor |
| Living Room 14' 4" x 15' 11", 2nd Floor |
| ConstructionWood Frame |
|---|
| Basement |
| Exterior FeaturesDeck, Fence - Full, Garden Space, Shed |
| Exterior Vinyl | Disability Features |
|---|---|
| Foundation Block | House Color Grey |
| Floors Laminate, Carpet, Ceramic Tile | Building Certifications |
| Roof Shingle-Architectural | HERS Index |
| DirectionsFrom the circ highway, take the Plattsburg Ave exit. At the first light, turn left. Drive down Sunset Drive to end and turn left onto Meridian Street. House is on corner of Meridian Street and Sky Drive. |
|---|
| Lot DescriptionNo, Corner, Street Lights, In Town, Neighborhood |
| Garage & Parking Attached, , Driveway, Garage, Paved |
| Road Frontage | Water Access |
|---|---|
| Suitable Use | Water Type |
| Driveway Paved | Water Body |
| Flood Zone No | Zoning RL |
| School District Burlington School District | Middle |
|---|---|
| Elementary | High Burlington High School |
| Heat Fuel Pellet, Wood Pellets | Excluded |
|---|---|
| Heating/Cool Hot Water, Baseboard | Negotiable |
| Sewer Public | Parcel Access ROW |
| Water Public | ROW for Other Parcel |
| Water Heater Gas-Natural | Financing |
| Cable Co Comcast/Burlington Teleco | Documents Deed |
| Electric Circuit Breaker(s) | Tax ID 114-035-10947 |

† The remarks published on this webpage originate from Listed By Barbara Trousdale of Preferred Properties - Off: 802-862-9106 via the PrimeMLS IDX Program and do not represent the views and opinions of Coldwell Banker Hickok & Boardman. Coldwell Banker Hickok & Boardman cannot be held responsible for possible violations of copyright resulting from the posting of any data from the PrimeMLS IDX Program.

 Back to Search Results
Back to Search Results










