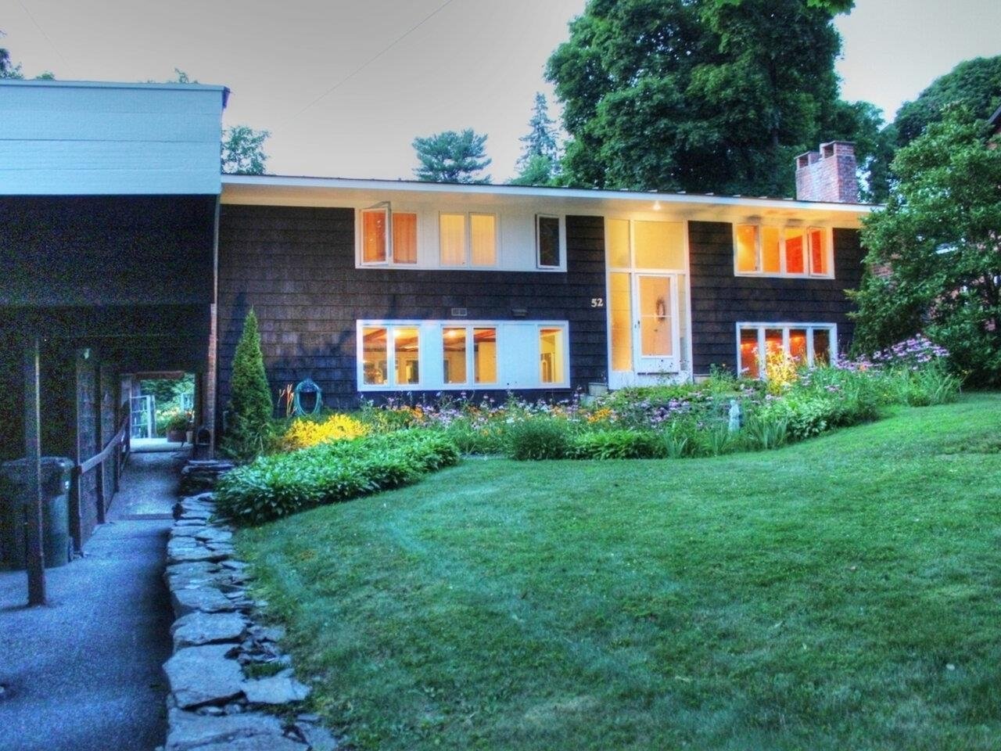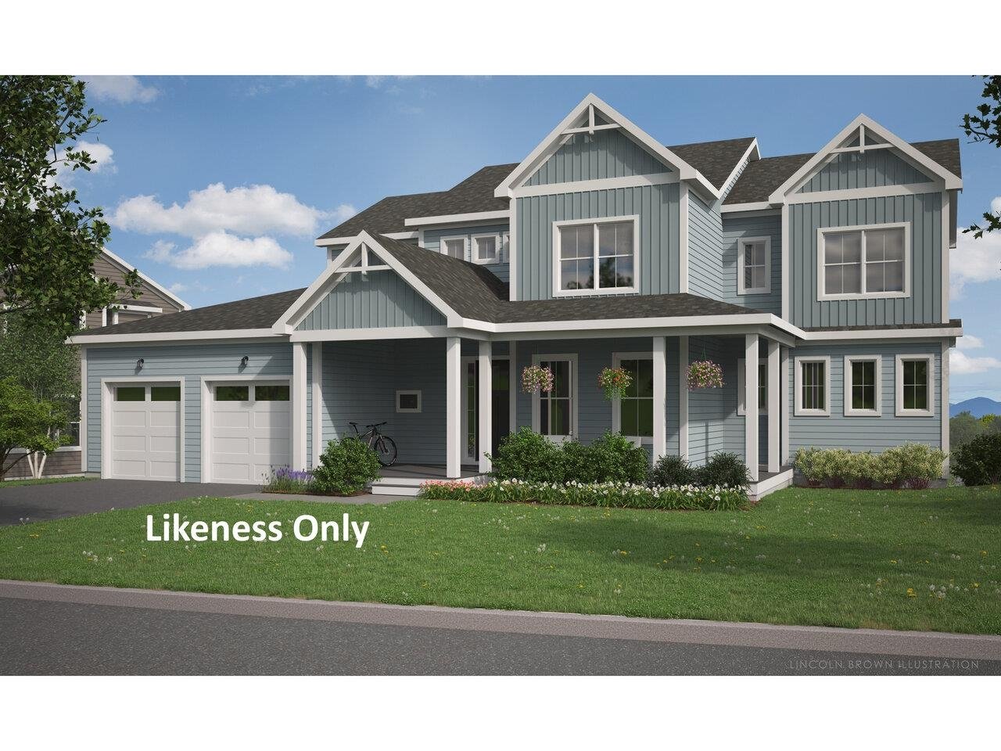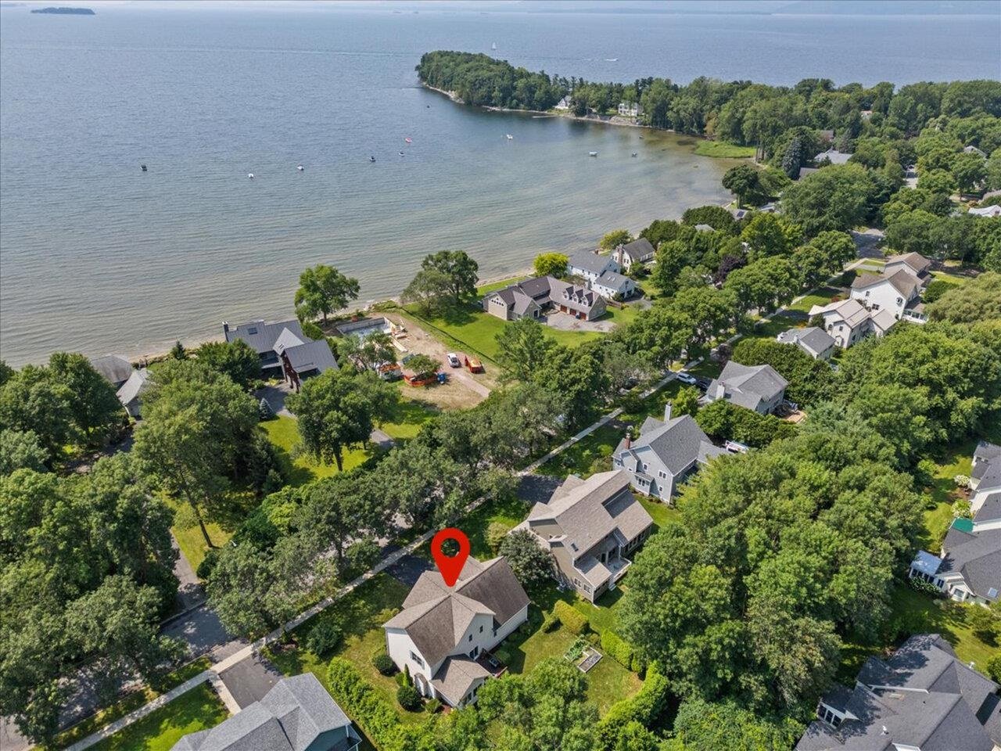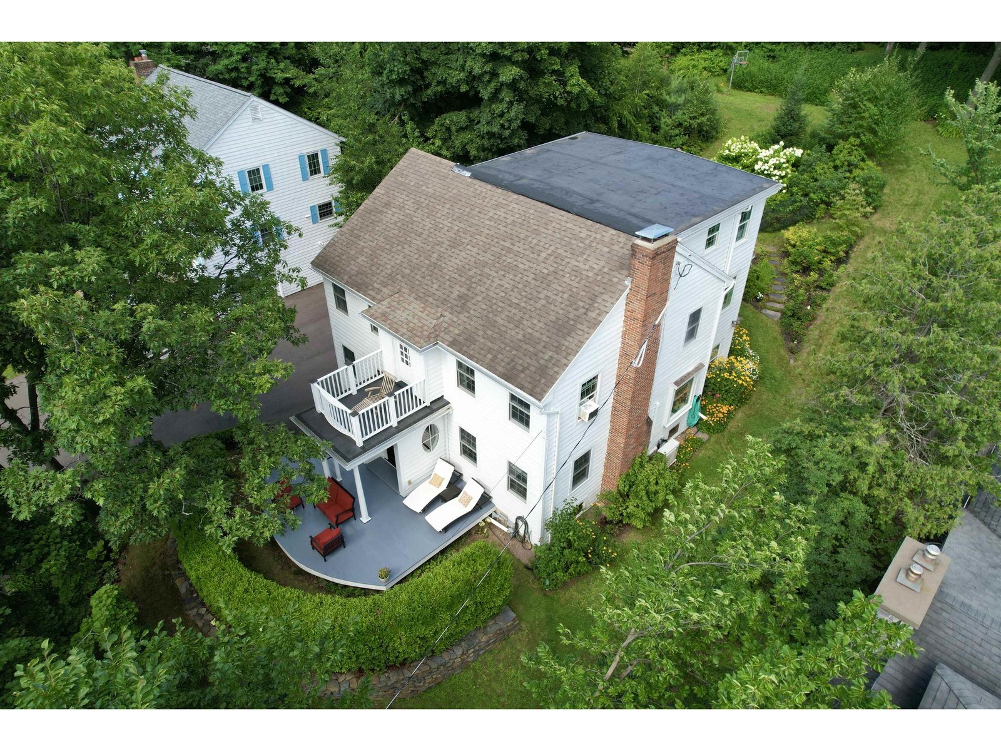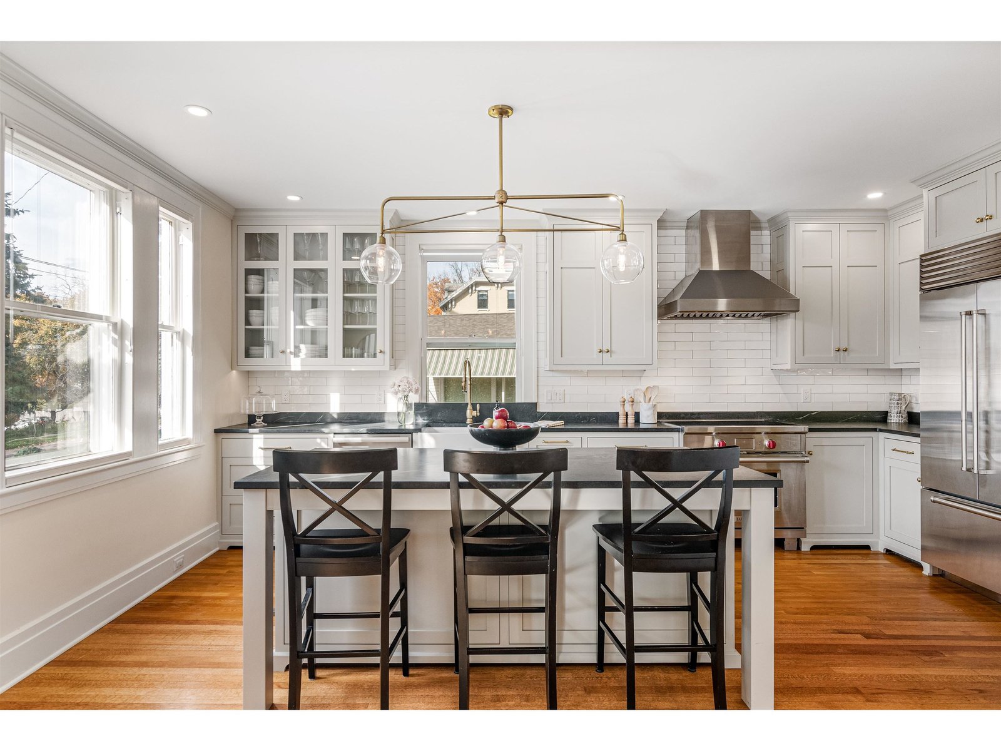Sold Status
$1,160,000 Sold Price
House Type
4 Beds
4 Baths
3,189 Sqft
Sold By BHHS Vermont Realty Group/S Burlington
Similar Properties for Sale
Request a Showing or More Info

Call: 802-863-1500
Mortgage Provider
Mortgage Calculator
$
$ Taxes
$ Principal & Interest
$
This calculation is based on a rough estimate. Every person's situation is different. Be sure to consult with a mortgage advisor on your specific needs.
Burlington
Don't miss the Video ~Truly exceptional in every way! Tastefully designed with attention paid to every detail, you’ll find this classic style home offers many fine architectural features, high-end finishes and custom craftsmanship throughout; including built-ins, Brazilian walnut hardwood and French glass doors. Your inner chef will delight with a gourmet kitchen that boasts a Viking Range, Subzero Fridge, soapstone counter tops, generous island and more. Formal dining room leads to a multi-level stone patio bringing a multitude of outdoor dining and living space to enjoy throughout the seasons. An inviting living room highlights a gas burning fireplace and opens to a sunny family room. A gracious master suite and private luxurious marble bath with walk-in steam shower, iron claw tub and radiant tile flooring. Lovingly cared for grounds on an oversized city lot features loads of privacy and fabulous perennial gardens that bloom effortlessly with every season. Carriage house offers studio with bath and endless possibilities. Nearby Waterfront, golfing, biking, recreation path, parks, trails and more. Close to schools, shopping and all amenities. Minutes to Lake Champlain, the airport, colleges, UVM and the Medical Center. See all this extraordinary Vermont home has to offer! Showings begin 5/26/2021. †
Property Location
Property Details
| Sold Price $1,160,000 | Sold Date Jul 20th, 2021 | |
|---|---|---|
| List Price $1,150,000 | Total Rooms 10 | List Date May 21st, 2021 |
| Cooperation Fee Unknown | Lot Size 0.45 Acres | Taxes $18,019 |
| MLS# 4862265 | Days on Market 1280 Days | Tax Year 2021 |
| Type House | Stories 2 1/2 | Road Frontage |
| Bedrooms 4 | Style Historic Vintage, Craftsman | Water Frontage |
| Full Bathrooms 2 | Finished 3,189 Sqft | Construction No, Existing |
| 3/4 Bathrooms 1 | Above Grade 3,189 Sqft | Seasonal No |
| Half Bathrooms 1 | Below Grade 0 Sqft | Year Built 1840 |
| 1/4 Bathrooms 0 | Garage Size Car | County Chittenden |
| Interior FeaturesFireplace - Gas |
|---|
| Equipment & AppliancesRange-Gas, Washer, Dishwasher, Disposal, Refrigerator, Microwave, Dryer, Exhaust Hood, Smoke Detector |
| Kitchen - Eat-in 1st Floor | Dining Room 1st Floor | Living Room 1st Floor |
|---|---|---|
| Family Room 1st Floor | Primary Suite 2nd Floor | Bedroom 2nd Floor |
| Bedroom 2nd Floor | Laundry Room 1st Floor | Mudroom 1st Floor |
| Studio 2nd Floor |
| ConstructionWood Frame |
|---|
| BasementInterior, Unfinished, Full, Unfinished |
| Exterior FeaturesBarn, Fence - Full, Garden Space, Natural Shade, Patio, Porch, Porch - Covered, Storage |
| Exterior Clapboard, Brick, Wood Siding | Disability Features |
|---|---|
| Foundation Stone, Brick | House Color Brick |
| Floors Slate/Stone, Tile, Marble, Hardwood | Building Certifications |
| Roof Standing Seam, Shingle-Asphalt, Membrane | HERS Index |
| DirectionsHead West on US Route 2 / Main Street towards Downtown Burlington~ Driveway is on left just past the intersection of South Prospect Street and the UVM Green |
|---|
| Lot Description, Trail/Near Trail, City Lot, Landscaped, Sidewalks, Street Lights, Trail/Near Trail, Near Bus/Shuttle, Near Country Club, Near Golf Course, Near Paths, Near Shopping, Neighborhood, Near Public Transportatn, Near Hospital |
| Garage & Parking , Barn, Finished, Heated |
| Road Frontage | Water Access |
|---|---|
| Suitable Use | Water Type |
| Driveway Crushed/Stone | Water Body |
| Flood Zone Unknown | Zoning Residential Low Density |
| School District Burlington School District | Middle Edmunds Middle School |
|---|---|
| Elementary Edmunds Elementary School | High Burlington High School |
| Heat Fuel Gas-Natural | Excluded |
|---|---|
| Heating/Cool None, Hot Water, Baseboard, Radiant Floor | Negotiable |
| Sewer Public | Parcel Access ROW |
| Water Public | ROW for Other Parcel |
| Water Heater Domestic, Off Boiler | Financing |
| Cable Co | Documents |
| Electric Circuit Breaker(s) | Tax ID 114-035-18069 |

† The remarks published on this webpage originate from Listed By Karen Bresnahan of Four Seasons Sotheby\'s Int\'l Realty via the PrimeMLS IDX Program and do not represent the views and opinions of Coldwell Banker Hickok & Boardman. Coldwell Banker Hickok & Boardman cannot be held responsible for possible violations of copyright resulting from the posting of any data from the PrimeMLS IDX Program.

 Back to Search Results
Back to Search Results