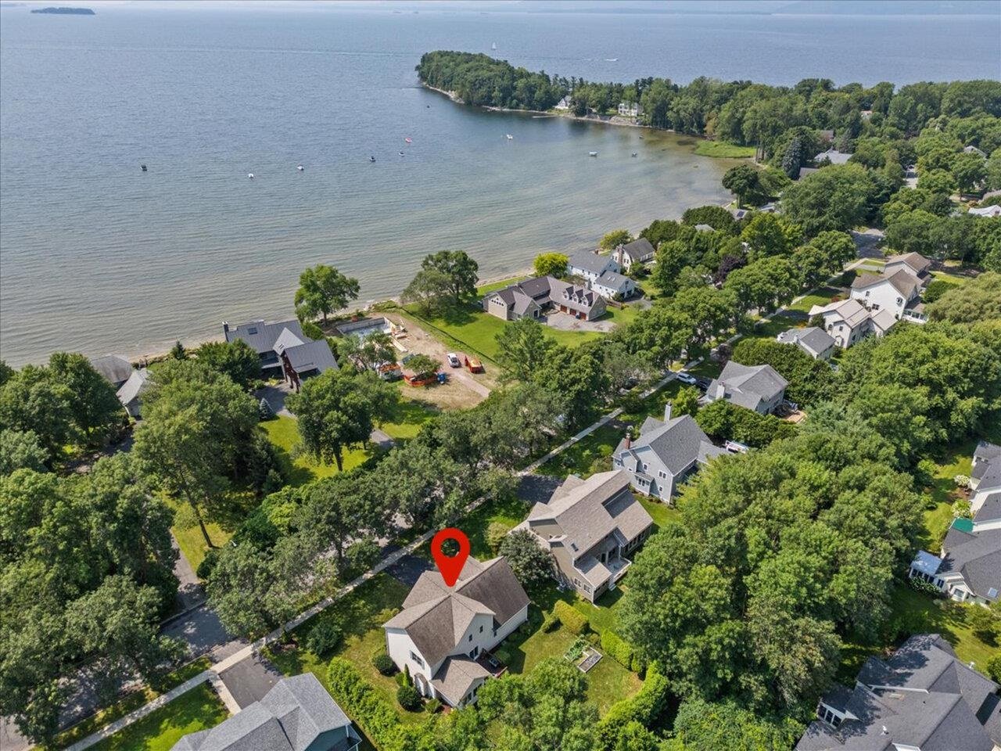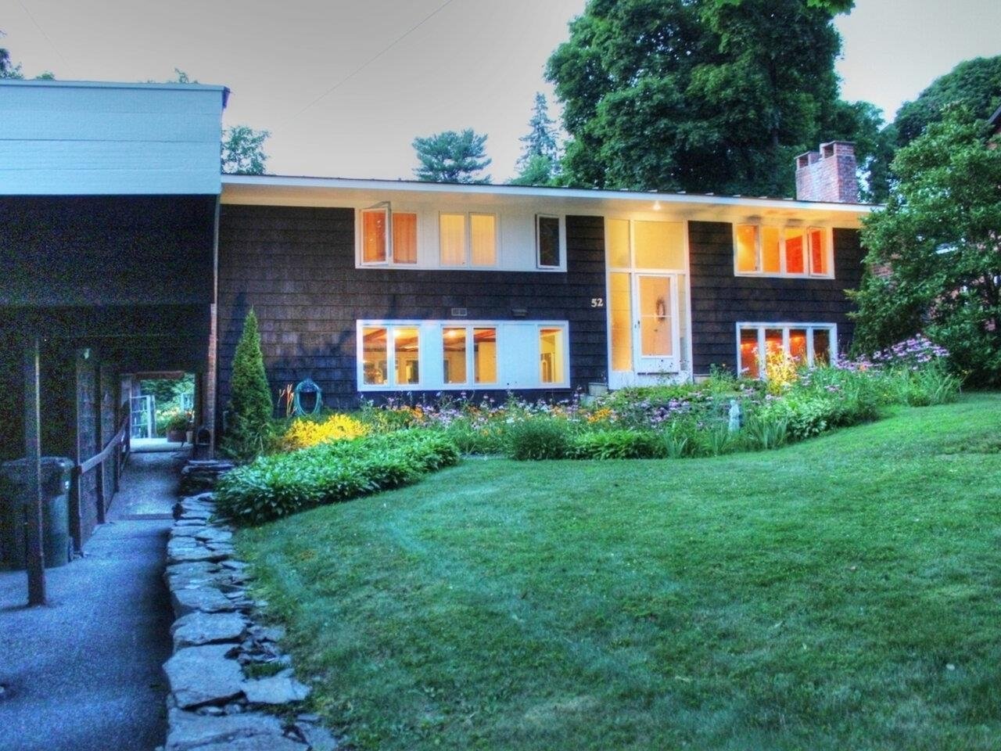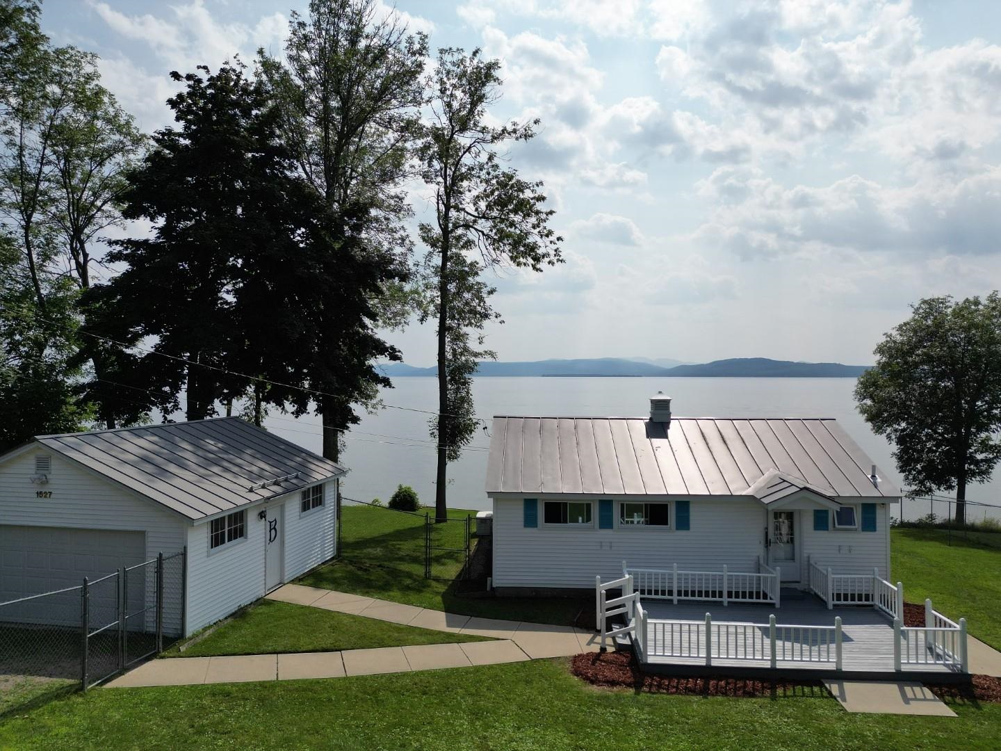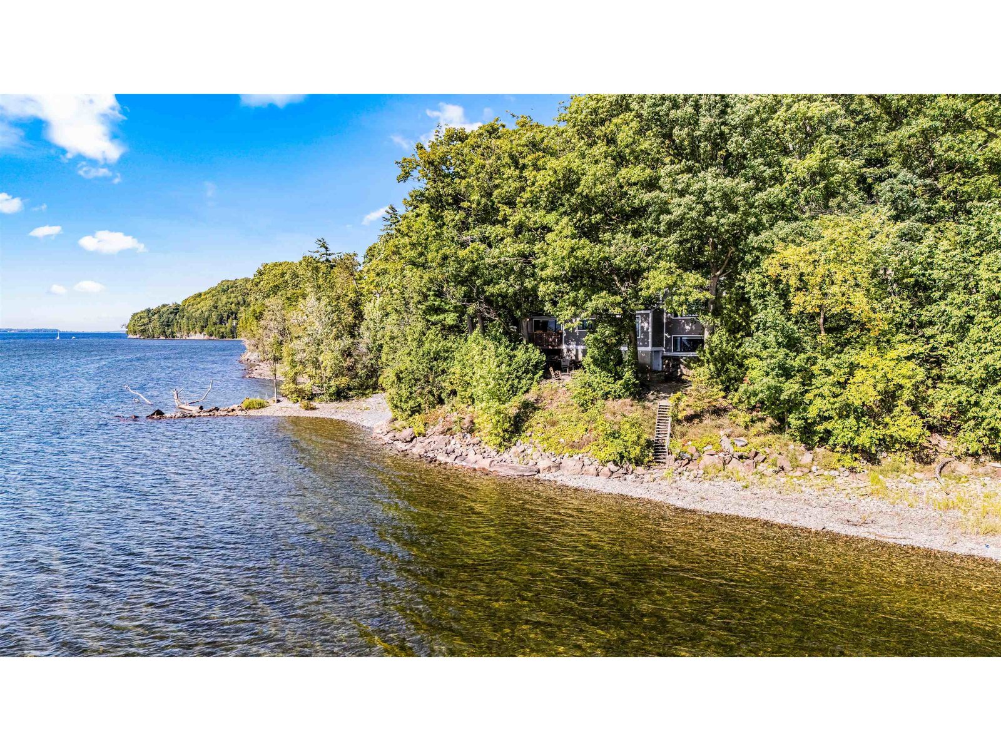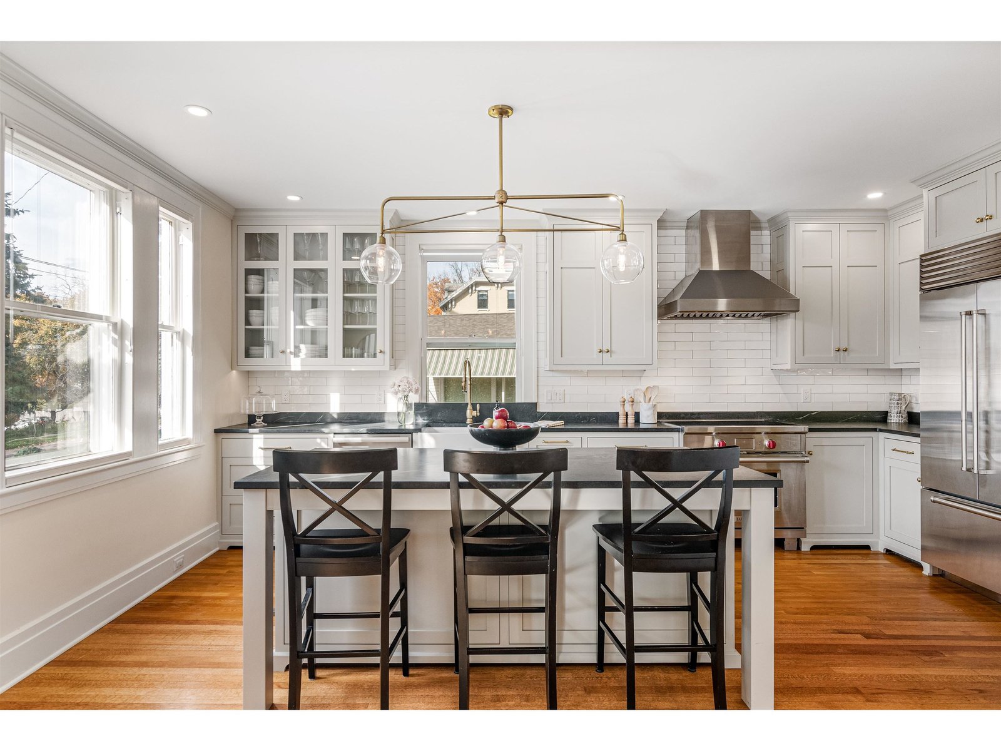451 Appletree Point Road Burlington, Vermont 05408 MLS# 4889050
 Back to Search Results
Next Property
Back to Search Results
Next Property
Sold Status
$1,280,000 Sold Price
House Type
3 Beds
4 Baths
2,335 Sqft
Sold By RE/MAX North Professionals - Burlington
Similar Properties for Sale
Request a Showing or More Info

Call: 802-863-1500
Mortgage Provider
Mortgage Calculator
$
$ Taxes
$ Principal & Interest
$
This calculation is based on a rough estimate. Every person's situation is different. Be sure to consult with a mortgage advisor on your specific needs.
Burlington
Secluded Burlington Lake front home with accessory apartment near the very end of Appletree Point. Built in 2019 with lots of beautiful finishes including hickory wood floors throughout, both kitchens have solid wood cabinets as well as quartz counter tops, views of the lake from nearly every room, Anderson windows, cement board siding with shake details and a lovely rooftop deck with spectacular views of Mount Mansfield and Camels Hump! Also, this home has a whole house, activated charcoal, water filter to filter the chloramine from the City water. Come see this property today! Owner is a licensed Real Estate Broker in VT. †
Property Location
Property Details
| Sold Price $1,280,000 | Sold Date Apr 7th, 2022 | |
|---|---|---|
| List Price $1,350,000 | Total Rooms 7 | List Date Nov 1st, 2021 |
| Cooperation Fee Unknown | Lot Size 0.41 Acres | Taxes $29,506 |
| MLS# 4889050 | Days on Market 1116 Days | Tax Year 2022 |
| Type House | Stories 3 | Road Frontage 150 |
| Bedrooms 3 | Style Cape | Water Frontage 165 |
| Full Bathrooms 3 | Finished 2,335 Sqft | Construction No, Existing |
| 3/4 Bathrooms 0 | Above Grade 2,335 Sqft | Seasonal No |
| Half Bathrooms 1 | Below Grade 0 Sqft | Year Built 2019 |
| 1/4 Bathrooms 0 | Garage Size 286 Car | County Chittenden |
| Interior FeaturesAttic, Blinds, Dining Area, Kitchen/Living, Living/Dining, Primary BR w/ BA, Natural Light, Soaking Tub, Storage - Indoor, Window Treatment, Laundry - 1st Floor, Laundry - 2nd Floor |
|---|
| Equipment & AppliancesCook Top-Electric, Dishwasher, Disposal, Refrigerator, Dryer, Range-Electric, Microwave, Washer - Energy Star, Stove - Electric, Mini Split, CO Detector, CO Detector, Smoke Detectr-HrdWrdw/Bat, Sprinkler System, Radiant Floor, Mini Split |
| ConstructionWood Frame |
|---|
| BasementInterior, Bulkhead, Concrete, Exterior Stairs, Frost Wall, Full, Interior Stairs, Unfinished, Stairs - Interior, Unfinished, Interior Access, Exterior Access, Stairs - Basement |
| Exterior FeaturesBalcony, Deck, Fence - Full, Patio, Porch, Porch - Covered, Private Dock, Window Screens, Windows - Energy Star, Beach Access |
| Exterior Shake, Concrete, Clapboard | Disability Features |
|---|---|
| Foundation Slab w/Frst Wall, Concrete | House Color yellow |
| Floors Carpet, Tile, Wood | Building Certifications |
| Roof Shingle-Asphalt | HERS Index |
| DirectionsFrom North Avenue take Staniford Road (where Fire Station is). Straight down Staniford which turns into Appletree Point Road. At the stop sign stay straight until the road turns into a dirt road, past the mailboxes and the house is the yellow house on the left. |
|---|
| Lot Description, View, Lake Access, Waterfront-Paragon, Water View, Lake Frontage, Secluded, Waterfront, Mountain View, Lake View, Easement/ROW |
| Garage & Parking Attached, Auto Open, Direct Entry, Direct Entry, Driveway, 6+ Parking Spaces, Off Street, Parking Spaces 6+, Paved |
| Road Frontage 150 | Water Access |
|---|---|
| Suitable UseResidential | Water Type Lake |
| Driveway Paved | Water Body |
| Flood Zone No | Zoning Waterfront Res LowDensity |
| School District Burlington School District | Middle Assigned |
|---|---|
| Elementary Assigned | High Burlington High School |
| Heat Fuel Electric, Gas-LP/Bottle | Excluded |
|---|---|
| Heating/Cool Multi Zone | Negotiable |
| Sewer 1500+ Gallon, Public, Private, Public Sewer at Street, Pumping Station | Parcel Access ROW |
| Water Purifier/Soft, Public, Public Water - On-Site, Purifier/Soft | ROW for Other Parcel |
| Water Heater Domestic, Electric, Owned, Included, Owned, Heat Pump | Financing |
| Cable Co Comcast | Documents Bldg Plans (Blueprint), Deed, Plot Plan, Lease Agreements, Lease Agreements, Plat/Grid Map, Plot Plan |
| Electric 200 Amp, 220 Plug, Circuit Breaker(s), Circuit Breaker(s), On-Site, Underground, Net Meter | Tax ID 114-035-20683 |

† The remarks published on this webpage originate from Listed By Nicole Senecal of Omega Real Estate Associates, Inc via the PrimeMLS IDX Program and do not represent the views and opinions of Coldwell Banker Hickok & Boardman. Coldwell Banker Hickok & Boardman cannot be held responsible for possible violations of copyright resulting from the posting of any data from the PrimeMLS IDX Program.

