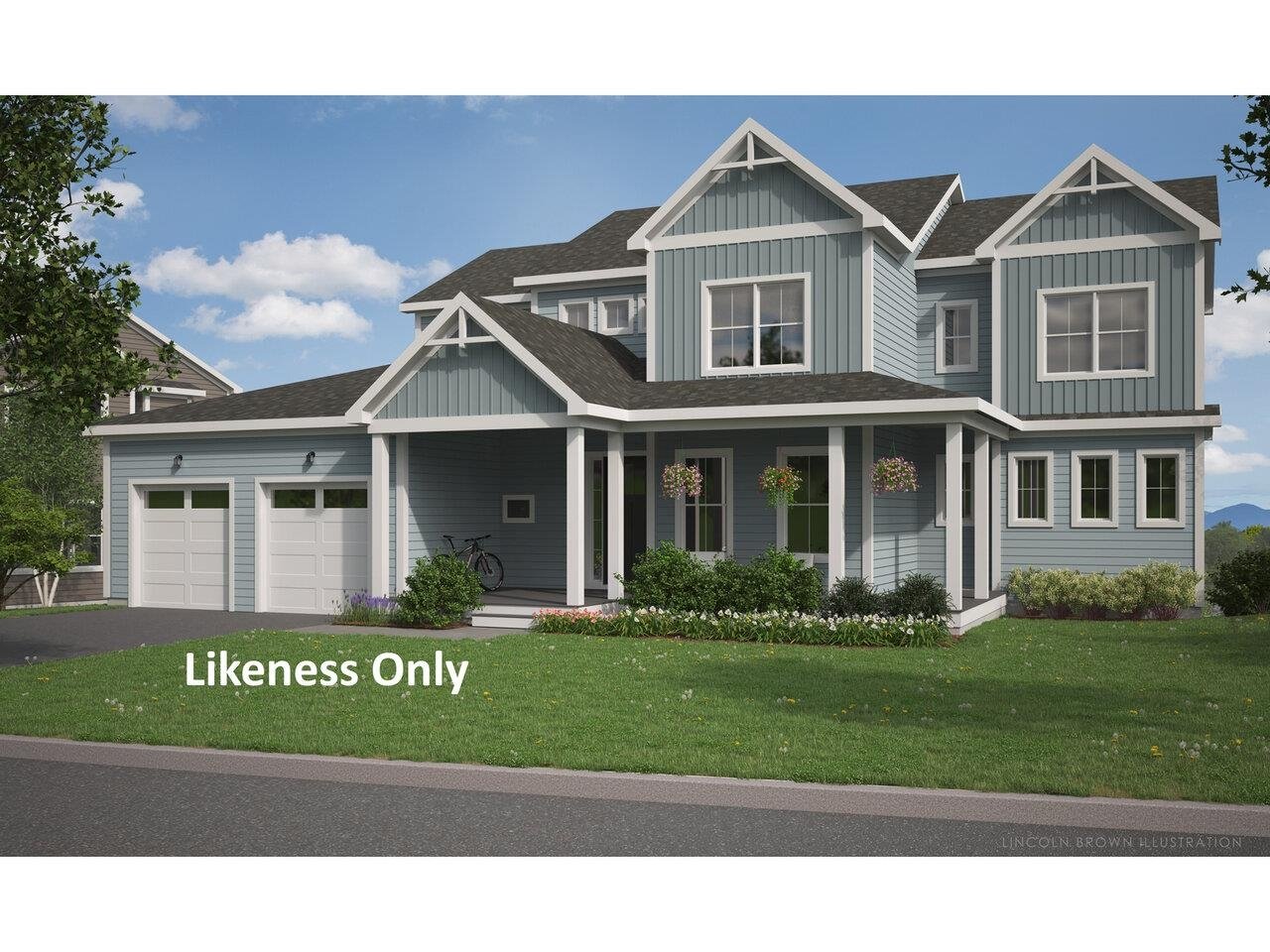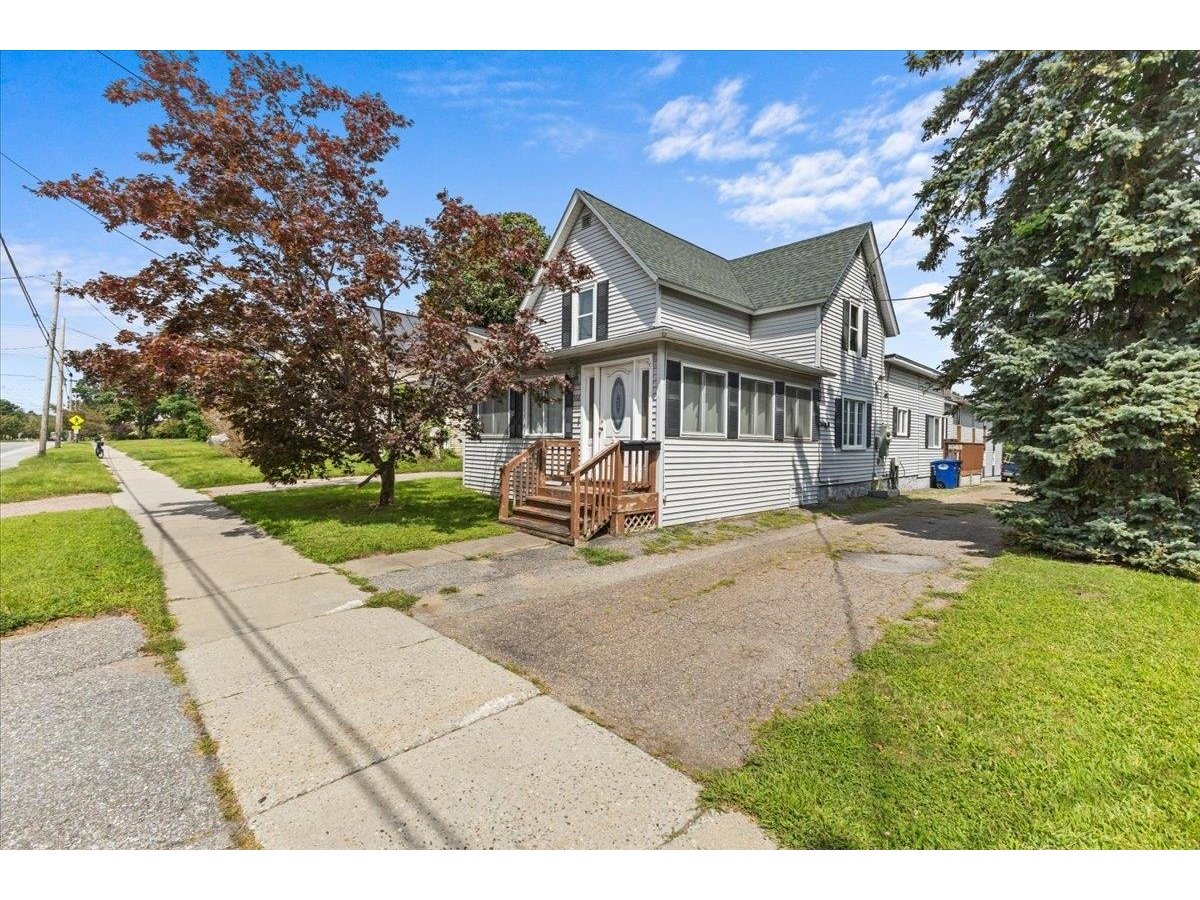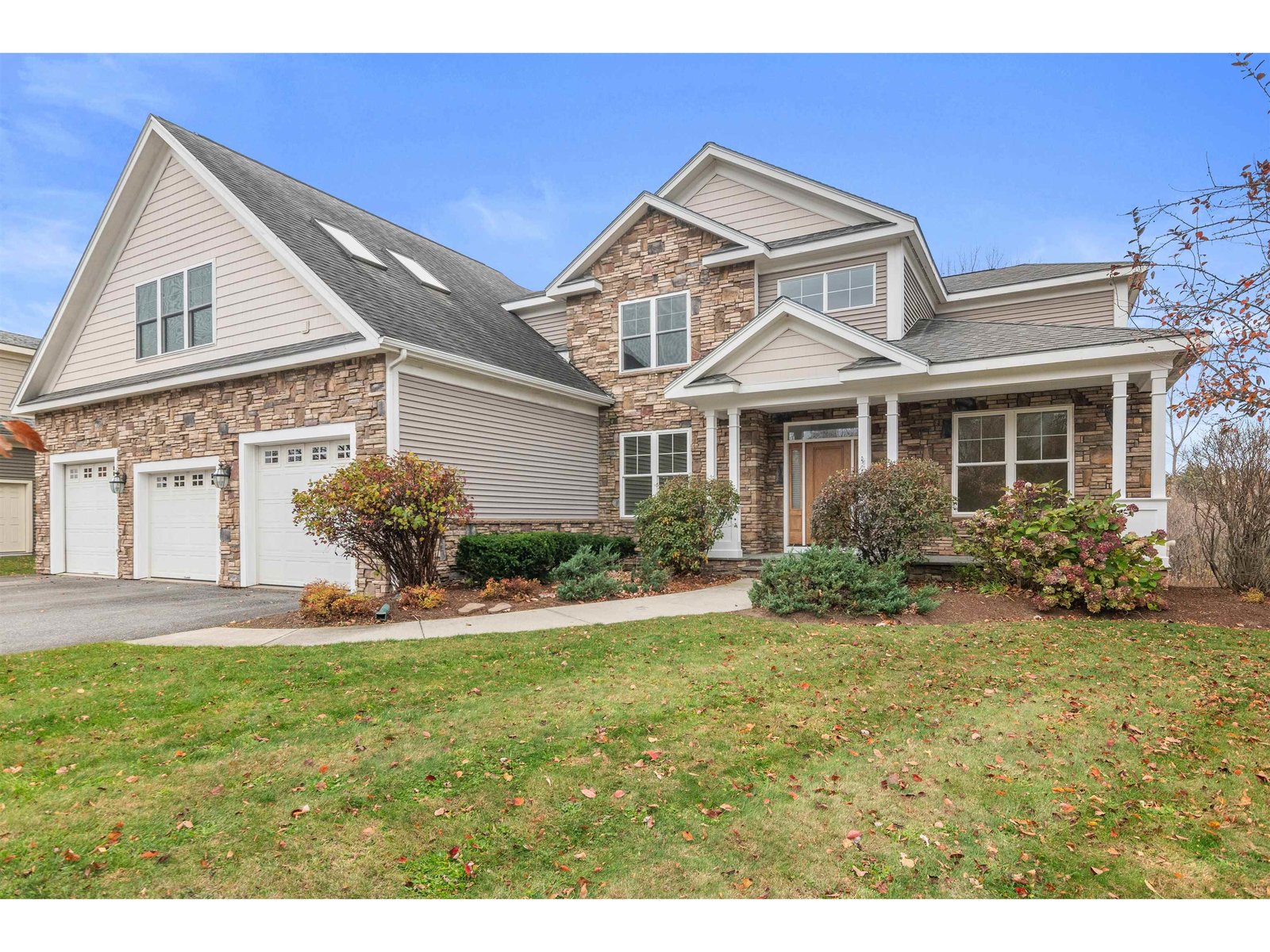Sold Status
$850,000 Sold Price
House Type
4 Beds
5 Baths
4,806 Sqft
Sold By KW Vermont
Similar Properties for Sale
Request a Showing or More Info

Call: 802-863-1500
Mortgage Provider
Mortgage Calculator
$
$ Taxes
$ Principal & Interest
$
This calculation is based on a rough estimate. Every person's situation is different. Be sure to consult with a mortgage advisor on your specific needs.
Burlington
In pristine condition and meticulously cared for, this home boasts all the charm and character you dream of with a historic-vintage home. The impressive woodworking includes a fireplace mantle, banisters, trim and mouldings, and custom raised panel millwork - are restored to original beauty. You'll appreciate the classic designed windows and doors with original antique hardware. The amenities are nothing less than state-of-the-art. All the modern luxuries you wish for, such as radiant heated floors and central AC throughout. Every square inch of the kitchen and bathrooms are updated with high-end fixtures and features. The floor plan is smooth, flowing and highly functional. Ideally situated in Burlington's sought-after South End/Hill Section location. Enjoy the benefits of beautiful sunset views over Lake Champlain and the Adirondacks, and a short walking distance to all the amenities of Downtown. You must see this home! †
Property Location
Property Details
| Sold Price $850,000 | Sold Date Jul 14th, 2017 | |
|---|---|---|
| List Price $868,000 | Total Rooms 11 | List Date May 12th, 2016 |
| Cooperation Fee Unknown | Lot Size 0.16 Acres | Taxes $14,732 |
| MLS# 4489664 | Days on Market 3115 Days | Tax Year 2016 |
| Type House | Stories 3 | Road Frontage 60 |
| Bedrooms 4 | Style Historic Vintage | Water Frontage |
| Full Bathrooms 3 | Finished 4,806 Sqft | Construction , Existing |
| 3/4 Bathrooms 0 | Above Grade 3,366 Sqft | Seasonal No |
| Half Bathrooms 2 | Below Grade 1,440 Sqft | Year Built 1915 |
| 1/4 Bathrooms 0 | Garage Size 2 Car | County Chittenden |
| Interior FeaturesSec Sys/Alarms, Smoke Det-Hardwired, Natural Woodwork, Primary BR with BA, Fireplace-Wood, Draperies, 1 Fireplace |
|---|
| Equipment & AppliancesDryer, Cook Top-Gas, Dishwasher, Disposal, Double Oven, Washer, Refrigerator, Microwave, Central Vacuum |
| Kitchen 17x11, 1st Floor | Dining Room 15x12, 1st Floor | Living Room 18X12, 1st Floor |
|---|---|---|
| Family Room 1st Floor | Primary Bedroom 15x11.2, 2nd Floor | Bedroom 12x10, 2nd Floor |
| Bedroom 16x12, 2nd Floor | Bedroom 16x15, 2nd Floor |
| ConstructionWood Frame |
|---|
| BasementWalkout, Full, Finished |
| Exterior FeaturesPatio, Porch-Covered, Full Fence, Deck |
| Exterior Wood, Brick | Disability Features |
|---|---|
| Foundation Stone, Concrete | House Color Brick |
| Floors Tile, Hardwood | Building Certifications |
| Roof Standing Seam, Slate | HERS Index |
| DirectionsFrom Main St, south on South Willard St, house is on the right, just before Howard St. |
|---|
| Lot Description, Mountain View, Water View |
| Garage & Parking Attached, Auto Open |
| Road Frontage 60 | Water Access |
|---|---|
| Suitable Use | Water Type |
| Driveway Paved | Water Body |
| Flood Zone No | Zoning Residential |
| School District Burlington School District | Middle Edmunds Middle School |
|---|---|
| Elementary Choice | High Burlington High School |
| Heat Fuel Gas-Natural | Excluded |
|---|---|
| Heating/Cool Central Air, Radiant | Negotiable |
| Sewer Public | Parcel Access ROW No |
| Water Public | ROW for Other Parcel Yes |
| Water Heater Gas-Natural | Financing , Conventional |
| Cable Co | Documents Deed, Property Disclosure |
| Electric 220 Plug, Circuit Breaker(s) | Tax ID 114-035-18866 |

† The remarks published on this webpage originate from Listed By Mike Conroy of KW Vermont via the PrimeMLS IDX Program and do not represent the views and opinions of Coldwell Banker Hickok & Boardman. Coldwell Banker Hickok & Boardman cannot be held responsible for possible violations of copyright resulting from the posting of any data from the PrimeMLS IDX Program.

 Back to Search Results
Back to Search Results










