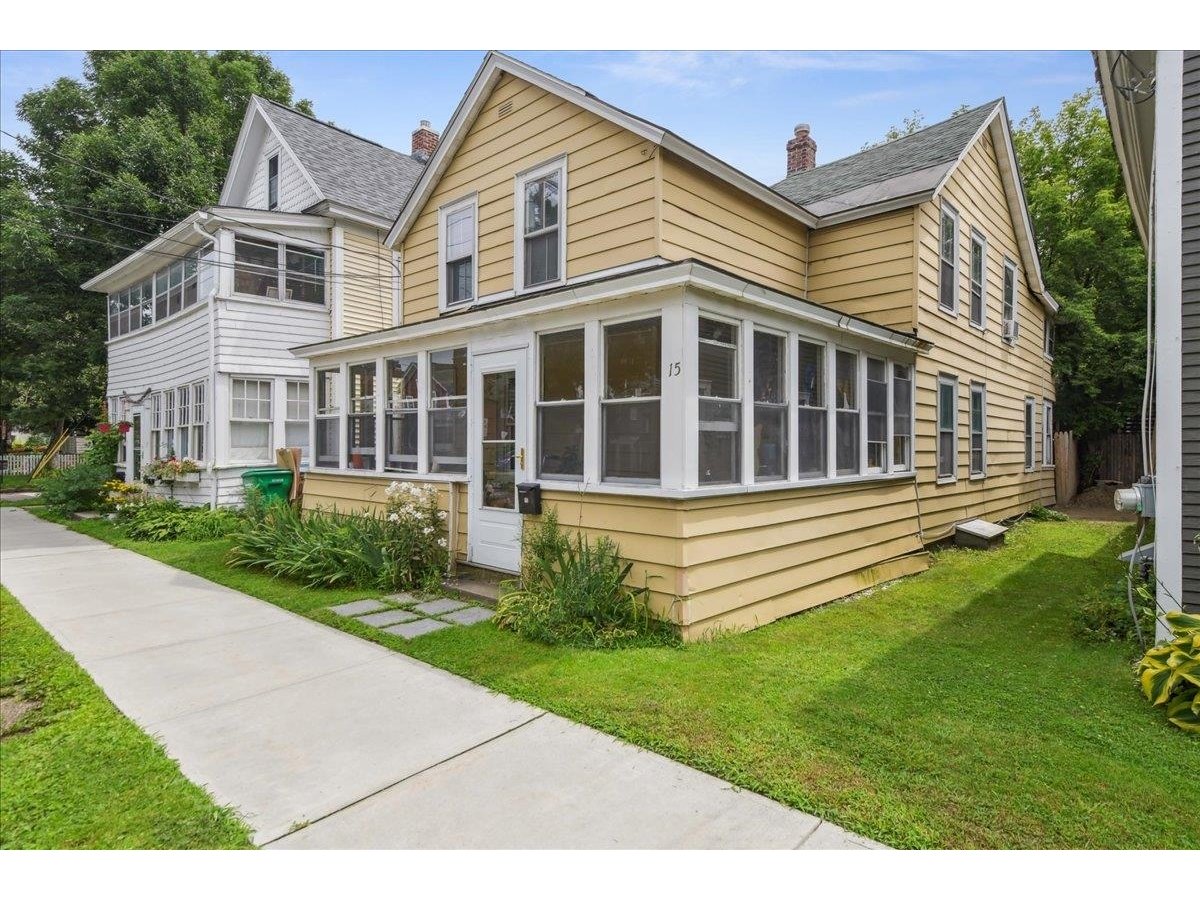Sold Status
$517,500 Sold Price
House Type
4 Beds
2 Baths
1,989 Sqft
Sold By The Marcelino Team
Similar Properties for Sale
Request a Showing or More Info

Call: 802-863-1500
Mortgage Provider
Mortgage Calculator
$
$ Taxes
$ Principal & Interest
$
This calculation is based on a rough estimate. Every person's situation is different. Be sure to consult with a mortgage advisor on your specific needs.
Burlington
Fantastic opportunities await in this four bedroom, two bath colonial in sought after New North End neighborhood. This home has been lovingly cared for over the years and is full of updates. Entering the home you will notice how the first floor is flooded in natural light. The first floor features a traditional floor plan and great flow. The bright dining room opens to a tastefully updated kitchen with walk-in pantry. The heart of this home is the true three and a half season sunroom/porch that overlooks a beautiful backyard. This porch is insulated, and has a skylight to allow even more light in. The sliding windows allow for open air flow through this space as well. The formal living room is also updated with a gas insert fireplace, a stone hearth, and oak mantle. The second floor is your private living space with four large bedrooms and a full bath. The basement offers tremendous opportunity with half storage and half bonus room. Located just a few minutes’ walk from schools (C.P. Smith Elementary and Hunt Middle School), shopping and restaurants, this home has everything you are looking for. Stop by and see it today and make it yours. †
Property Location
Property Details
| Sold Price $517,500 | Sold Date Oct 3rd, 2022 | |
|---|---|---|
| List Price $484,900 | Total Rooms 9 | List Date Aug 31st, 2022 |
| Cooperation Fee Unknown | Lot Size 0.22 Acres | Taxes $7,522 |
| MLS# 4927792 | Days on Market 813 Days | Tax Year 2022 |
| Type House | Stories 2 | Road Frontage 80 |
| Bedrooms 4 | Style Colonial | Water Frontage |
| Full Bathrooms 1 | Finished 1,989 Sqft | Construction No, Existing |
| 3/4 Bathrooms 0 | Above Grade 1,598 Sqft | Seasonal No |
| Half Bathrooms 1 | Below Grade 391 Sqft | Year Built 1968 |
| 1/4 Bathrooms 0 | Garage Size 2 Car | County Chittenden |
| Interior FeaturesCeiling Fan, Fireplace - Gas, Walk-in Pantry |
|---|
| Equipment & AppliancesWasher, Range-Electric, Dishwasher, Dryer, Dehumidifier |
| Dining Room 12x12, 1st Floor | Kitchen 16x10, 1st Floor | Living Room 22x32, 1st Floor |
|---|---|---|
| Sunroom 1st Floor | Primary Bedroom 13x10, 2nd Floor | Bedroom 13x10, 2nd Floor |
| Bedroom 11x10, 2nd Floor | Bedroom 10x16, 2nd Floor | Family Room Basement |
| ConstructionWood Frame |
|---|
| BasementInterior, Partially Finished |
| Exterior FeaturesFence - Full, Garden Space, Natural Shade, Patio |
| Exterior Wood | Disability Features 1st Floor 1/2 Bathrm, 1st Floor Hrd Surfce Flr, Hard Surface Flooring |
|---|---|
| Foundation Concrete, Block | House Color Gray |
| Floors Hardwood, Carpet, Ceramic Tile | Building Certifications |
| Roof Shingle-Architectural | HERS Index |
| Directions |
|---|
| Lot Description, City Lot |
| Garage & Parking Attached, Auto Open |
| Road Frontage 80 | Water Access |
|---|---|
| Suitable Use | Water Type |
| Driveway Paved | Water Body |
| Flood Zone No | Zoning Residential |
| School District Burlington School District | Middle Lyman C. Hunt Middle School |
|---|---|
| Elementary C. P. Smith School | High Burlington High School |
| Heat Fuel Gas-Natural | Excluded |
|---|---|
| Heating/Cool Other, Dehumidifier, Hot Air | Negotiable |
| Sewer Public | Parcel Access ROW |
| Water Public | ROW for Other Parcel |
| Water Heater Rented, Gas-Natural | Financing |
| Cable Co Xfinity | Documents |
| Electric Circuit Breaker(s) | Tax ID 114-.035-12974 |

† The remarks published on this webpage originate from Listed By Matt Havers of Flat Fee Real Estate via the PrimeMLS IDX Program and do not represent the views and opinions of Coldwell Banker Hickok & Boardman. Coldwell Banker Hickok & Boardman cannot be held responsible for possible violations of copyright resulting from the posting of any data from the PrimeMLS IDX Program.

 Back to Search Results
Back to Search Results










