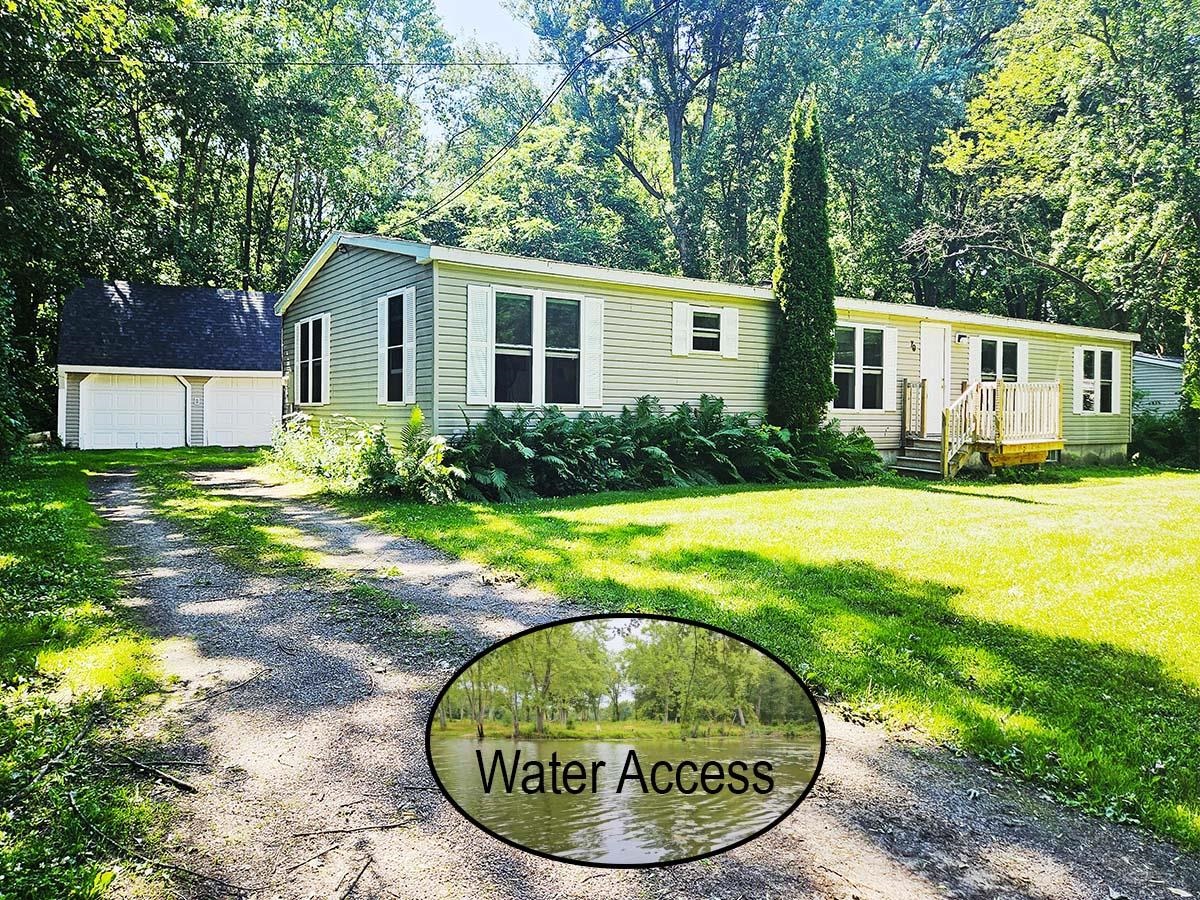Sold Status
$419,000 Sold Price
House Type
3 Beds
1 Baths
1,032 Sqft
Sold By KW Vermont
Similar Properties for Sale
Request a Showing or More Info

Call: 802-863-1500
Mortgage Provider
Mortgage Calculator
$
$ Taxes
$ Principal & Interest
$
This calculation is based on a rough estimate. Every person's situation is different. Be sure to consult with a mortgage advisor on your specific needs.
Burlington
The New North End is a quiet suburb of downtown Burlington, completely connected, yet self-sufficient with a bustling shopping plaza offering groceries, pharmacy, post office, hardware store, restaurants, & brewery. Hardy Avenue is lined with sidewalks on the west side of the Avenue, with easy access to the Burlington Bike Path for miles of walks or bike rides. This home has just undergone a complete interior renovation, including a brand new Fabuwood Galaxy kitchen with Indigo base & Frost upper cabinets, Miami Vena quartz counters, dovetail soft close drawers, gold accent pulls & designer faucet, extra deep stainless sink, crown molding, luxury vinyl flooring, new can lighting, etc. All oak inlaid hardwood flooring was just refinished, topped with new baseboard molding, new doors with satin hinges & handles, wall & floor vents, hardwired smoke detectors, etc. A brand new full bath includes matching luxury vinyl flooring, a retro vanity with solid surface top & gold faucet, toilet, tub/shower with new hardware, light fixture, whisper quiet fan, etc. New bedroom light fixtures show off the fresh Benjamin Moore “Revere Pewter” paint throughout. Three new Harvey vinyl sliding egress windows are on order for installation in the bedrooms by closing. New Harvey awning window in the living room. In the rear, the large backyard welcomes good times. Outside, maintenance free vinyl siding & vinyl replacement windows compliment a simple lifestyle. OPEN HOUSE SAT 5/6 from 12-2. †
Property Location
Property Details
| Sold Price $419,000 | Sold Date Jun 30th, 2023 | |
|---|---|---|
| List Price $419,000 | Total Rooms 5 | List Date May 2nd, 2023 |
| Cooperation Fee Unknown | Lot Size 0.18 Acres | Taxes $4,705 |
| MLS# 4950776 | Days on Market 569 Days | Tax Year 2022 |
| Type House | Stories 1 | Road Frontage 70 |
| Bedrooms 3 | Style Ranch, Neighborhood | Water Frontage |
| Full Bathrooms 1 | Finished 1,032 Sqft | Construction No, Existing |
| 3/4 Bathrooms 0 | Above Grade 1,032 Sqft | Seasonal No |
| Half Bathrooms 0 | Below Grade 0 Sqft | Year Built 1969 |
| 1/4 Bathrooms 0 | Garage Size Car | County Chittenden |
| Interior FeaturesDining Area, Kitchen/Dining, Laundry Hook-ups, Laundry - Basement |
|---|
| Equipment & AppliancesRefrigerator, Range-Electric, Dishwasher, Washer, Microwave, Dryer - Gas, CO Detector, Smoke Detectr-HrdWrdw/Bat, Forced Air |
| Kitchen 14.5 x 8, 1st Floor | Dining Room 12 x 10, 1st Floor | Living Room 19 x 11.5, 1st Floor |
|---|---|---|
| Bedroom 11.5 x 10, 1st Floor | Bedroom 13 x 9, 1st Floor | Bedroom 11.5 x 9, 1st Floor |
| ConstructionWood Frame |
|---|
| BasementInterior, Storage Space, Interior Stairs, Crawl Space, Unfinished, Full, Unfinished |
| Exterior FeaturesFence - Partial, Shed, Window Screens |
| Exterior Vinyl Siding | Disability Features 1st Floor Bedroom, 1st Floor Full Bathrm, No Stairs, Kitchen w/5 ft Diameter, Bathrm w/tub, Kitchen w/5 Ft. Diameter, No Stairs, Paved Parking |
|---|---|
| Foundation Block | House Color white |
| Floors Hardwood, Vinyl Plank | Building Certifications |
| Roof Shingle | HERS Index |
| DirectionsNorth on North Avenue towards end, left on Westward Ave, Right on Hardy Ave, home on right. |
|---|
| Lot DescriptionNo, Subdivision, City Lot, Level, Landscaped, Sidewalks, Street Lights, Subdivision, Near Bus/Shuttle, Near Paths, Near Public Transportatn, Near Shopping, Suburban |
| Garage & Parking , , Driveway, On-Site |
| Road Frontage 70 | Water Access |
|---|---|
| Suitable UseResidential | Water Type |
| Driveway Paved | Water Body |
| Flood Zone No | Zoning Residential |
| School District Burlington School District | Middle Choice |
|---|---|
| Elementary Choice | High Burlington High School |
| Heat Fuel Gas-Natural | Excluded |
|---|---|
| Heating/Cool None | Negotiable |
| Sewer Public | Parcel Access ROW No |
| Water Public | ROW for Other Parcel No |
| Water Heater Owned, Gas-Natural | Financing |
| Cable Co Xfinity or Burlington Tel | Documents Property Disclosure, Deed |
| Electric 100 Amp, Circuit Breaker(s) | Tax ID 114-035-10088 |

† The remarks published on this webpage originate from Listed By Matt Hurlburt of RE/MAX North Professionals - Burlington via the PrimeMLS IDX Program and do not represent the views and opinions of Coldwell Banker Hickok & Boardman. Coldwell Banker Hickok & Boardman cannot be held responsible for possible violations of copyright resulting from the posting of any data from the PrimeMLS IDX Program.

 Back to Search Results
Back to Search Results










