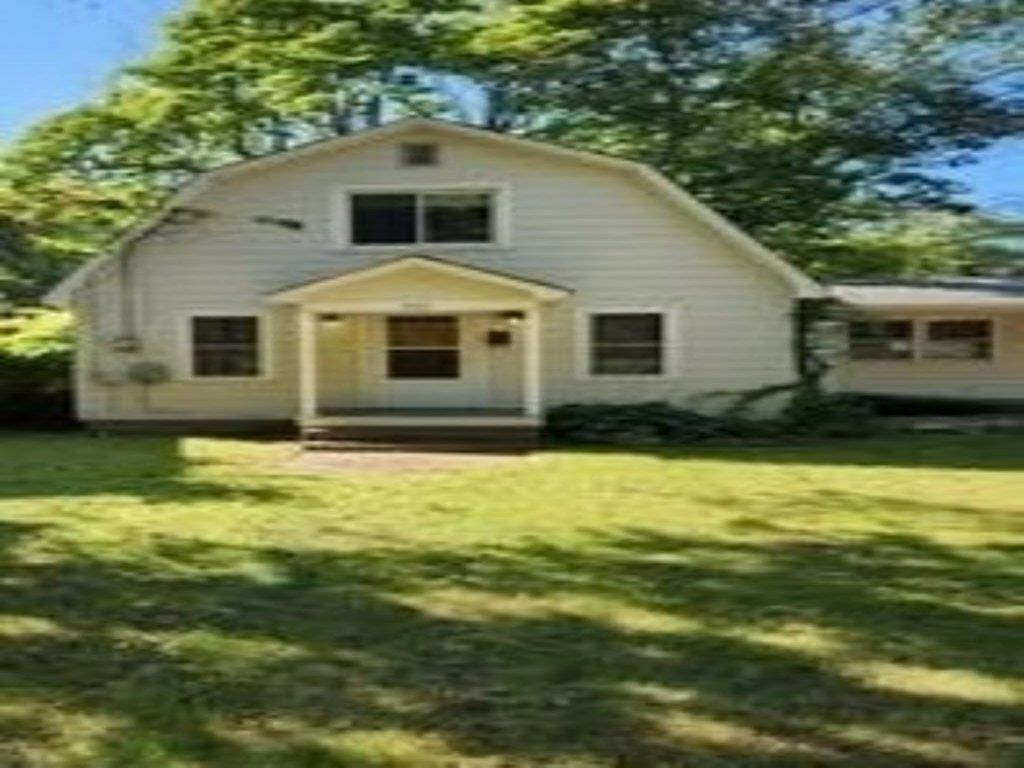Sold Status
$375,000 Sold Price
House Type
3 Beds
2 Baths
1,398 Sqft
Sold By Catamount Realty Group
Similar Properties for Sale
Request a Showing or More Info

Call: 802-863-1500
Mortgage Provider
Mortgage Calculator
$
$ Taxes
$ Principal & Interest
$
This calculation is based on a rough estimate. Every person's situation is different. Be sure to consult with a mortgage advisor on your specific needs.
Burlington
Charming vintage city home loaded with character and updates on a quiet family street of well kept homes within walking distance of downtown, Battery Park, Lake Champlain waterfront, Burlington bike path and so much more. The home is a legal duplex with two separate dwellings. Live in the 2 bd home and let the quaint 1 bd cottage with good Airbnb rental history help pay your mortgage. The property features fresh paint on the exterior and trim with some new cedar shingles, new front landing entrance, new rear deck with new roof, fresh interior paint & reclaimed stained wood floors in the house, new planting boxes with shrubs, and a new back glass door letting in lots of natural light into the house all in 2019. The home features a master bedroom w/a vaulted ceiling & loft area, a spacious LR and DR with gleaming wood flooring & built ins, a charming kitchen, full bath with laundry, a storage room and pull down attic. Both heating systems are less than 10 years old. The roofs on both building are 3 years old. Most of the doors in the house have new hinges & door knobs and most light plates are new. Also listed in multi family by MLS 4783654. Enclosed porch is not heated. †
Property Location
Property Details
| Sold Price $375,000 | Sold Date Dec 18th, 2019 | |
|---|---|---|
| List Price $375,000 | Total Rooms 9 | List Date Oct 30th, 2019 |
| Cooperation Fee Unknown | Lot Size 0.08 Acres | Taxes $5,731 |
| MLS# 4783653 | Days on Market 1849 Days | Tax Year 2019 |
| Type House | Stories 1 | Road Frontage |
| Bedrooms 3 | Style Multi-Family | Water Frontage |
| Full Bathrooms 1 | Finished 1,398 Sqft | Construction No, Existing |
| 3/4 Bathrooms 1 | Above Grade 1,398 Sqft | Seasonal No |
| Half Bathrooms 0 | Below Grade 0 Sqft | Year Built 1899 |
| 1/4 Bathrooms 0 | Garage Size Car | County Chittenden |
| Interior FeaturesAttic, Blinds, Dining Area, Laundry Hook-ups, Natural Light, Storage - Indoor, Vaulted Ceiling, Window Treatment, Laundry - 1st Floor |
|---|
| Equipment & AppliancesRefrigerator, Washer, Range-Electric, Dryer, Stove - Electric, CO Detector, Smoke Detector, CO Detector, Smoke Detector, Monitor Type |
| Kitchen - Eat-in 9x10, 1st Floor | Bedroom 13x8, 1st Floor | Living Room 8x13, 1st Floor |
|---|---|---|
| Kitchen 11x7, 1st Floor | Dining Room 13x10, 1st Floor | Living Room 19x14, 1st Floor |
| Bedroom 13x6, 2nd Floor | Bedroom 9x12, 1st Floor | Other 8x5, 1st Floor |
| Porch 6x5, 1st Floor |
| ConstructionWood Frame |
|---|
| Basement, Crawl Space, Slab, Dirt Floor, Slab |
| Exterior FeaturesDeck, Fence - Partial, Porch - Enclosed, Window Screens |
| Exterior Composition, Clapboard, Cedar, Composition | Disability Features 1st Floor 3/4 Bathrm, 1st Floor Bedroom, 1st Floor Full Bathrm, Bathrm w/tub, Bathroom w/Tub, Hard Surface Flooring, Paved Parking, 1st Floor Laundry |
|---|---|
| Foundation Stone, Brick, Stone | House Color Gray |
| Floors Vinyl, Softwood, Hardwood | Building Certifications |
| Roof Shingle | HERS Index |
| DirectionsNorth St to Pitkin St. Home on the right. |
|---|
| Lot DescriptionUnknown, Level, City Lot, Landscaped, Sidewalks, Street Lights, Near Bus/Shuttle, Neighborhood, Near Public Transportatn |
| Garage & Parking , , Driveway |
| Road Frontage | Water Access |
|---|---|
| Suitable UseOther | Water Type |
| Driveway Paved | Water Body |
| Flood Zone Unknown | Zoning R2 |
| School District Burlington School District | Middle Lyman C. Hunt Middle School |
|---|---|
| Elementary Choice | High Burlington High School |
| Heat Fuel Gas-Natural | Excluded |
|---|---|
| Heating/Cool None, Smoke Detectr-HrdWrdw/Bat, Space Heater, Hot Air, Direct Vent, Space Heater | Negotiable |
| Sewer Public | Parcel Access ROW |
| Water Public | ROW for Other Parcel |
| Water Heater Owned, Gas-Natural | Financing |
| Cable Co Burlington telecom | Documents Property Disclosure, Deed |
| Electric Circuit Breaker(s) | Tax ID 11403514501 |

† The remarks published on this webpage originate from Listed By Kelly S. Farr of Brian French Real Estate via the PrimeMLS IDX Program and do not represent the views and opinions of Coldwell Banker Hickok & Boardman. Coldwell Banker Hickok & Boardman cannot be held responsible for possible violations of copyright resulting from the posting of any data from the PrimeMLS IDX Program.

 Back to Search Results
Back to Search Results










