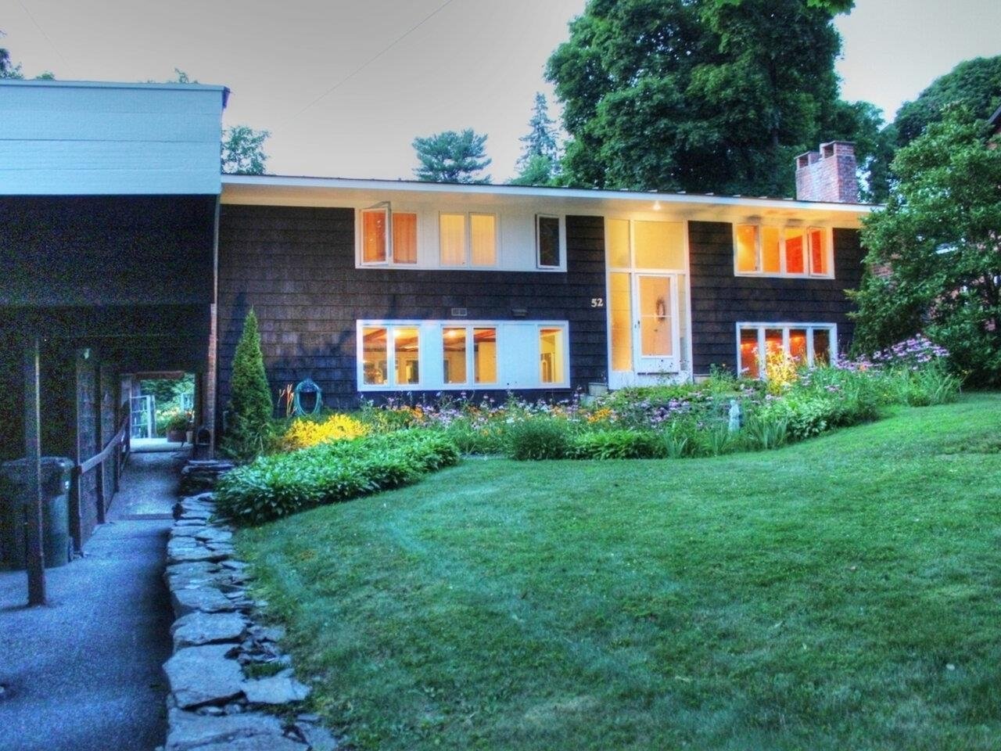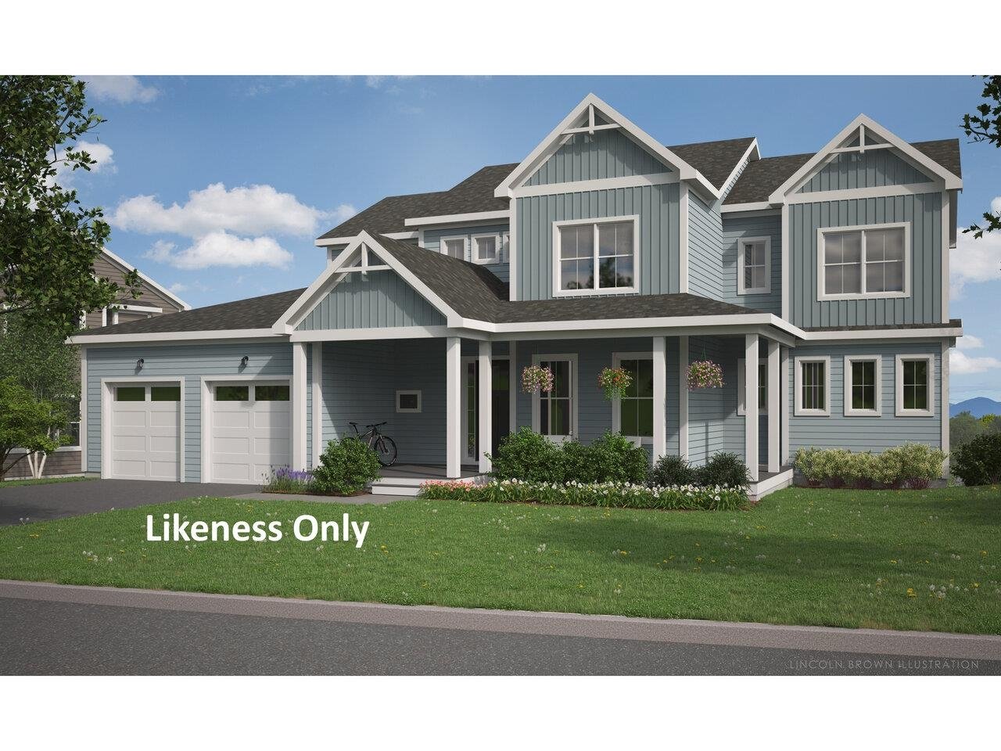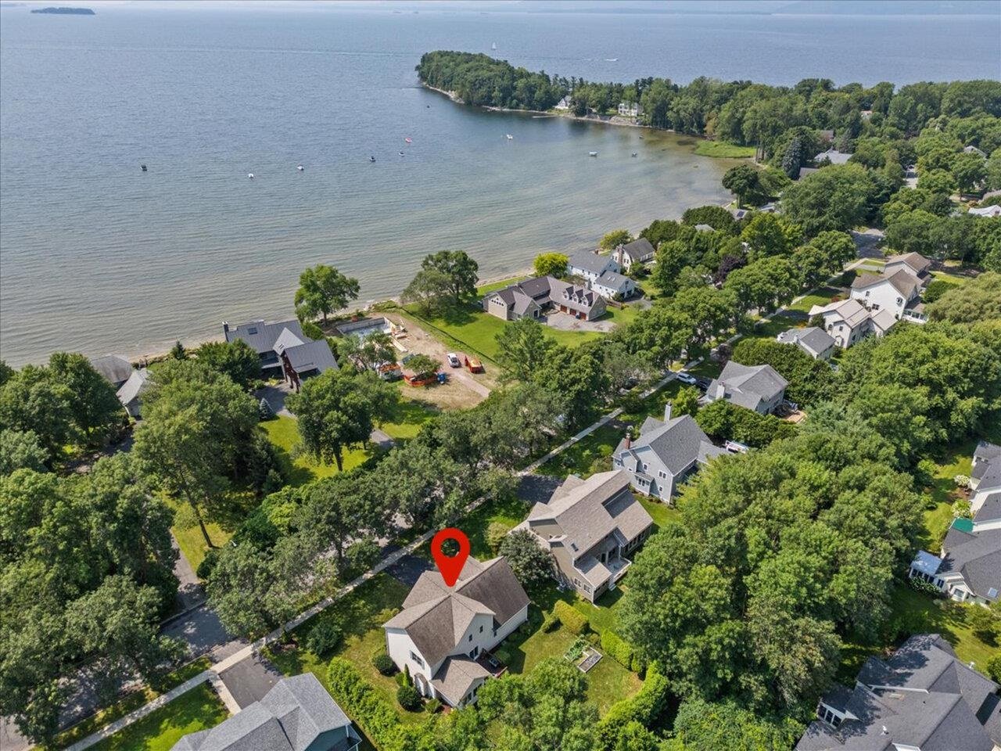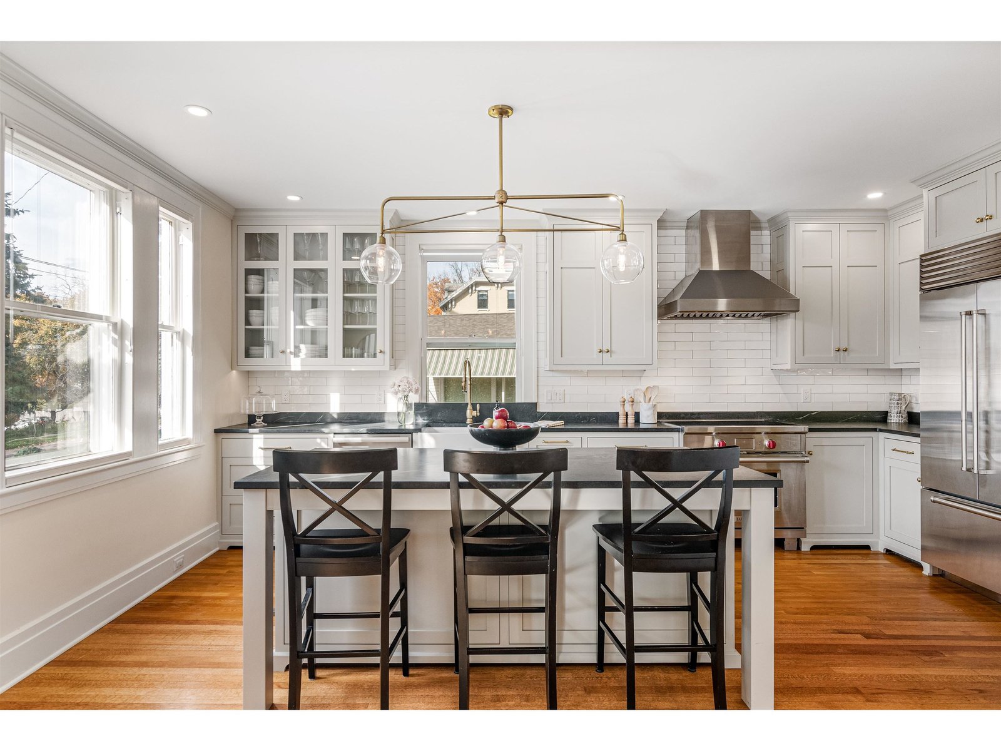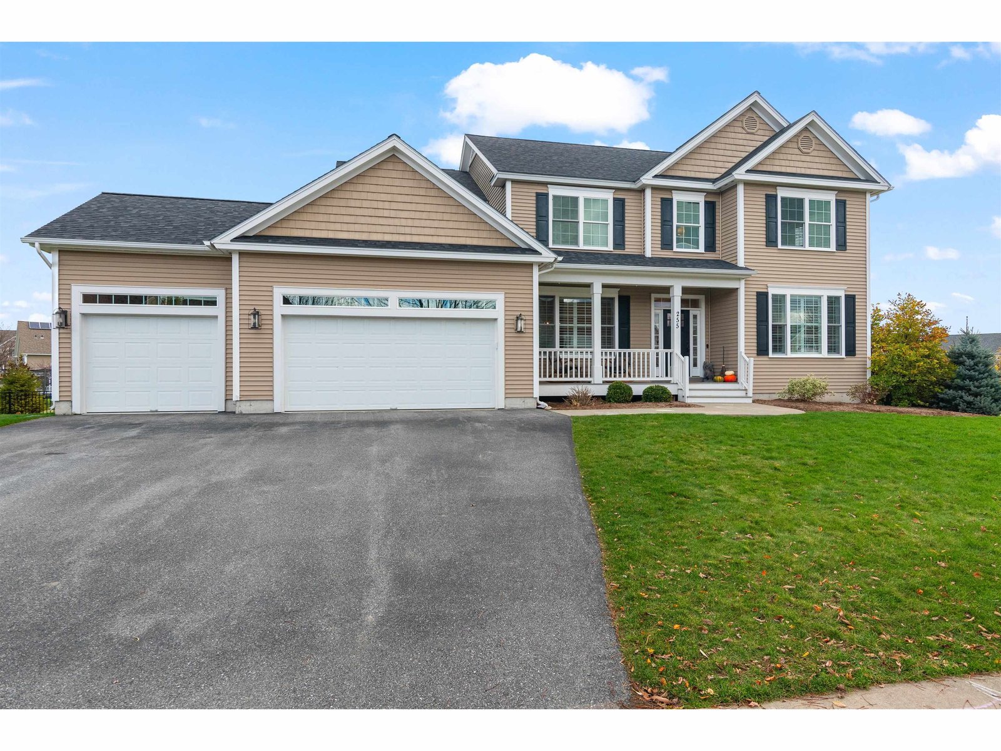480 South Willard Street Burlington, Vermont 05401 MLS# 4895479
 Back to Search Results
Next Property
Back to Search Results
Next Property
Sold Status
$1,150,000 Sold Price
House Type
4 Beds
4 Baths
3,196 Sqft
Sold By KW Vermont
Similar Properties for Sale
Request a Showing or More Info

Call: 802-863-1500
Mortgage Provider
Mortgage Calculator
$
$ Taxes
$ Principal & Interest
$
This calculation is based on a rough estimate. Every person's situation is different. Be sure to consult with a mortgage advisor on your specific needs.
Burlington
Welcome to the Hill Section of Burlington. Where you can walk to downtown Church Street Market Place, University of Vermont and nearby Lake Champlain. This gracious center hall brick colonial home has been very recently updated with a gorgeous custom kitchen, owners had the vision to open up the dining room and former kitchen to let the western light flow throughout the first floor. A beautiful open floor plan is the result. A gourmet kitchen with high end stainless appliances, all new cabinetry, soapstone counters, a walk-in butler’s pantry. This is truly a” Cooks Kitchen”. Large living room with new wood stove and chimney liner keep it cozy all winter long. The sunroom can be your home office, gym space or den. The second floor offers the primary suite with full bath and two additional bedrooms, extra-large full bath. A third level offers a great space for an additional Primary suite or a guest space. Complete with walk-in shower and soaking tub, large open room with views of Lake Champlain! Lovely back yard with privacy and space for gardens. Detached 2 car garage. †
Property Location
Property Details
| Sold Price $1,150,000 | Sold Date Mar 14th, 2022 | |
|---|---|---|
| List Price $1,225,000 | Total Rooms 9 | List Date Jan 17th, 2022 |
| Cooperation Fee Unknown | Lot Size 0.4 Acres | Taxes $18,100 |
| MLS# 4895479 | Days on Market 1039 Days | Tax Year 2022 |
| Type House | Stories 2 | Road Frontage 72 |
| Bedrooms 4 | Style Colonial | Water Frontage |
| Full Bathrooms 3 | Finished 3,196 Sqft | Construction No, Existing |
| 3/4 Bathrooms 0 | Above Grade 3,196 Sqft | Seasonal No |
| Half Bathrooms 1 | Below Grade 0 Sqft | Year Built 1920 |
| 1/4 Bathrooms 0 | Garage Size 2 Car | County Chittenden |
| Interior FeaturesAttic, Ceiling Fan, Fireplace - Wood, Primary BR w/ BA, Soaking Tub, Walk-in Closet, Laundry - 1st Floor |
|---|
| Equipment & AppliancesRange-Electric, Washer, Microwave, Dishwasher, Refrigerator, Dryer, Smoke Detector |
| Living Room 25'6" x 13'8", 1st Floor | Sunroom 18" x 8'6", 1st Floor | Dining Room 13'11" x 13'6", 1st Floor |
|---|---|---|
| Kitchen 11'4" x 10'5", 1st Floor | Primary Suite 17' x 13'11", 2nd Floor | Bedroom 12'10" x 10'9", 2nd Floor |
| Bedroom 20' x 12', 2nd Floor | Bedroom 10'9" x 10', 2nd Floor | Attic - Finished 27' x 15', 3rd Floor |
| ConstructionWood Frame |
|---|
| BasementInterior, Unfinished, Interior Stairs, Full |
| Exterior FeaturesDeck, Garden Space, Porch - Enclosed |
| Exterior Clapboard, Brick, Wood Siding | Disability Features 1st Floor 1/2 Bathrm, Bathrm w/tub, Bathrm w/step-in Shower, Hard Surface Flooring, Paved Parking, 1st Floor Laundry |
|---|---|
| Foundation Stone | House Color Brick |
| Floors Marble, Carpet, Ceramic Tile, Hardwood | Building Certifications |
| Roof Slate, Shingle-Architectural | HERS Index |
| Directions |
|---|
| Lot Description, Landscaped, Landscaped |
| Garage & Parking Detached, Storage Above |
| Road Frontage 72 | Water Access |
|---|---|
| Suitable Use | Water Type |
| Driveway Paved | Water Body |
| Flood Zone No | Zoning Residential |
| School District Burlington School District | Middle Edmunds Middle School |
|---|---|
| Elementary Edmunds Elementary School | High Burlington High School |
| Heat Fuel Electric, Gas-Natural | Excluded |
|---|---|
| Heating/Cool Central Air, Hot Air, Baseboard | Negotiable |
| Sewer Public | Parcel Access ROW |
| Water Public | ROW for Other Parcel |
| Water Heater Tank, Owned, Gas-Natural | Financing |
| Cable Co | Documents |
| Electric Circuit Breaker(s), 200 Amp | Tax ID 114 - 035 - 18881 |

† The remarks published on this webpage originate from Listed By Mary Palmer of Four Seasons Sotheby\'s Int\'l Realty via the PrimeMLS IDX Program and do not represent the views and opinions of Coldwell Banker Hickok & Boardman. Coldwell Banker Hickok & Boardman cannot be held responsible for possible violations of copyright resulting from the posting of any data from the PrimeMLS IDX Program.

