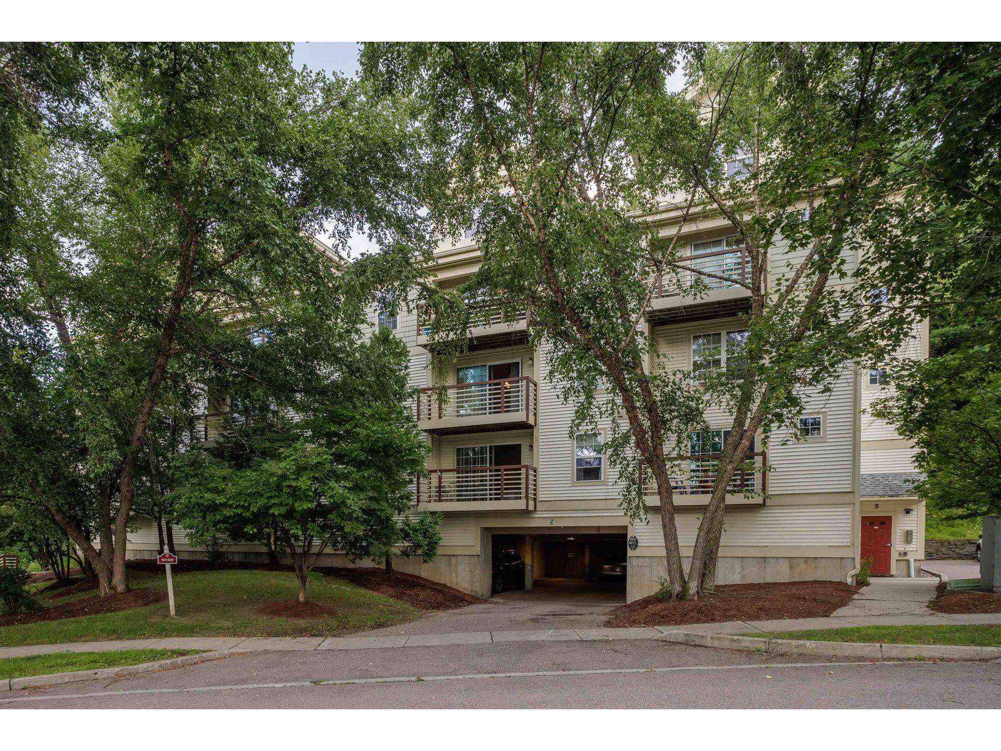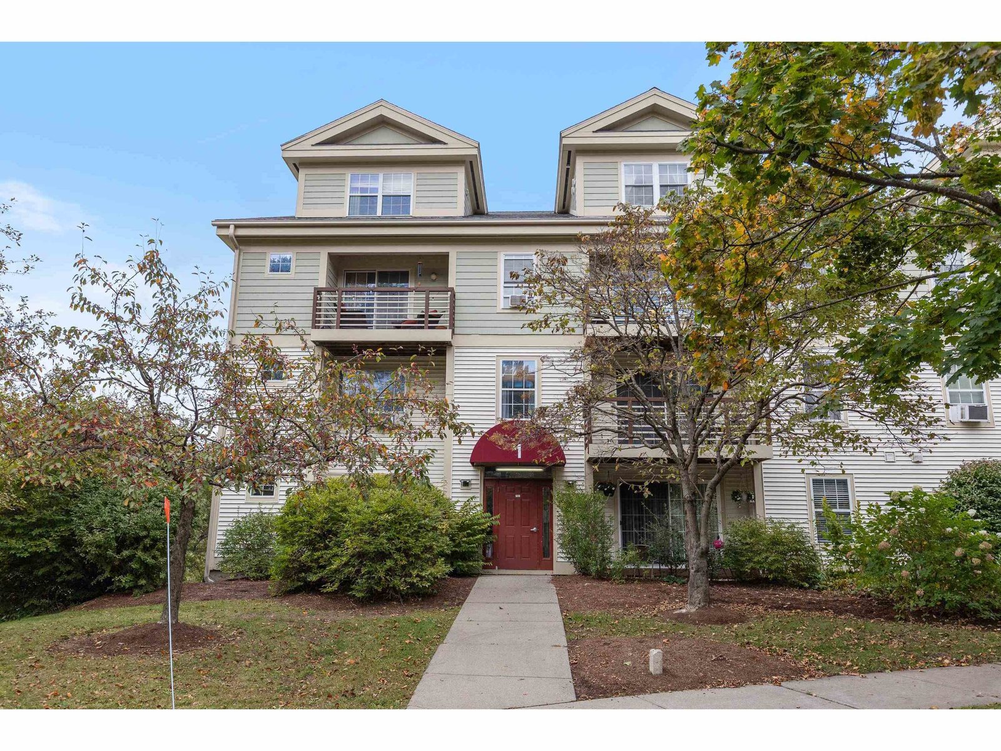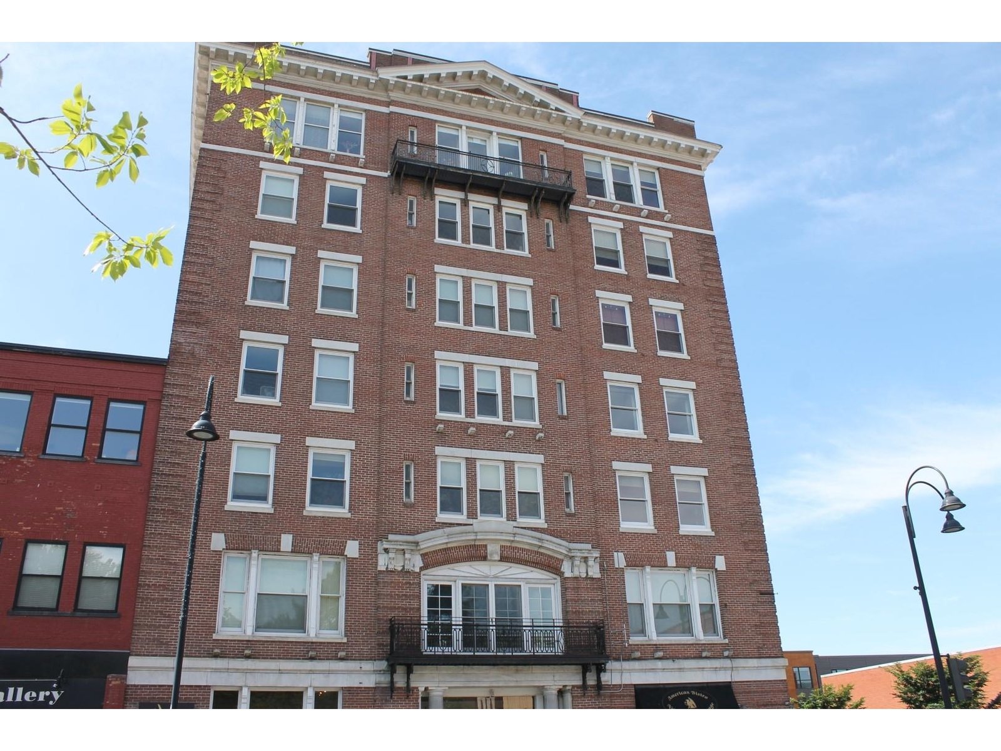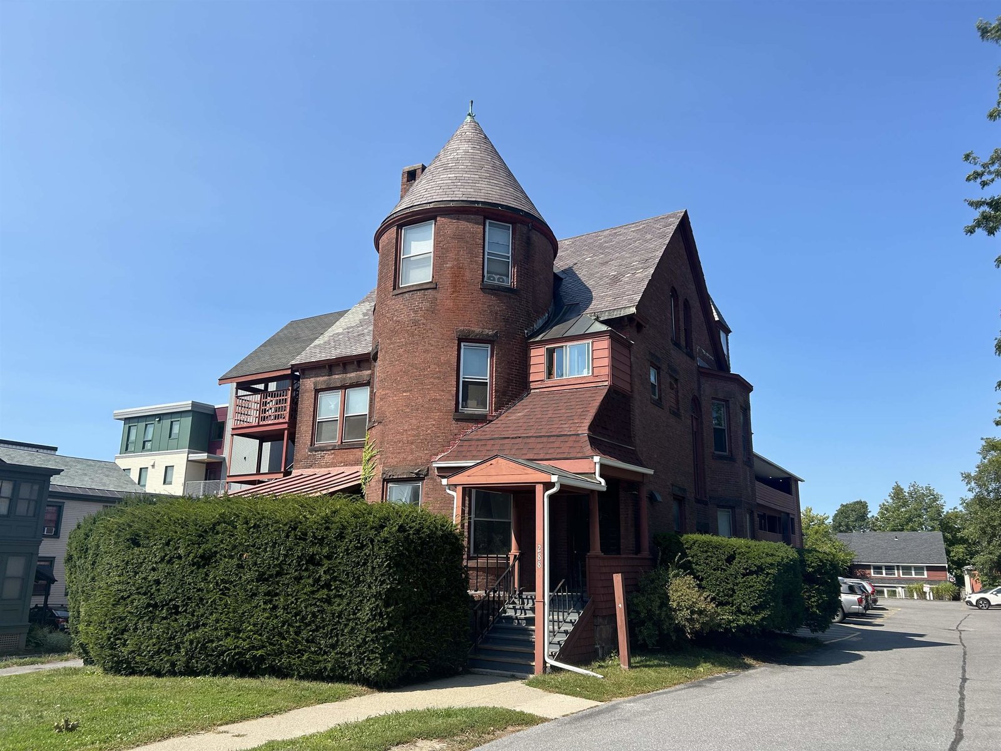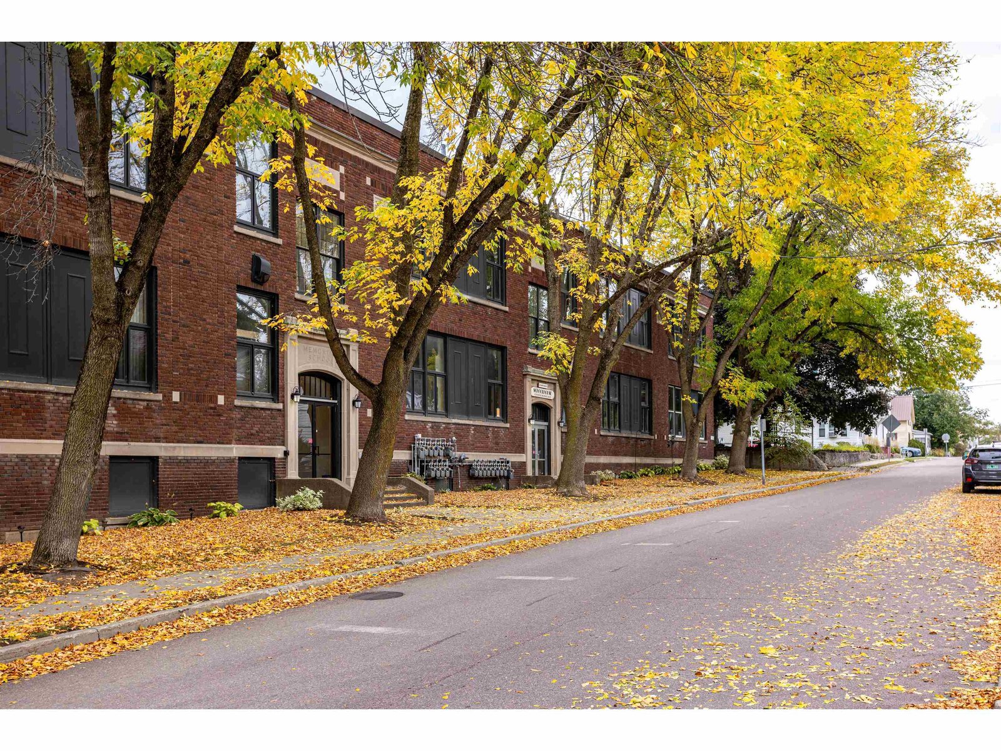5 Claire Point Road, Unit 5 Burlington, Vermont 05408 MLS# 4656844
 Back to Search Results
Next Property
Back to Search Results
Next Property
Sold Status
$233,000 Sold Price
Condo Type
2 Beds
2 Baths
1,344 Sqft
Sold By BHHS Vermont Realty Group/S Burlington
Similar Properties for Sale
Request a Showing or More Info

Call: 802-863-1500
Mortgage Provider
Mortgage Calculator
$
$ Taxes
$ Principal & Interest
$
This calculation is based on a rough estimate. Every person's situation is different. Be sure to consult with a mortgage advisor on your specific needs.
Burlington
This beautiful 1st floor condo offers a spacious, open floor plan, nice kitchen with large bar, master with private bath and walk-in closet, full guest bath for the 2nd bedroom. The sun-lit living room leads to a patio overlooking a spacious green space. Hardwood floors, ceramic tile, underground parking, and a great setting close to the Burlington Bike Path with an easy commute to downtown and UVM make this a must see! Easy access wheelchair accessibility. Seasonal lake views. Super clean and move in ready! †
Property Location
Property Details
| Sold Price $233,000 | Sold Date Nov 27th, 2017 | |
|---|---|---|
| List Price $234,900 | Total Rooms 5 | List Date Aug 31st, 2017 |
| Cooperation Fee Unknown | Lot Size 0 Acres | Taxes $4,356 |
| MLS# 4656844 | Days on Market 2639 Days | Tax Year 2017 |
| Type Condo | Stories 1 | Road Frontage |
| Bedrooms 2 | Style Flat | Water Frontage |
| Full Bathrooms 2 | Finished 1,344 Sqft | Construction No, Existing |
| 3/4 Bathrooms 0 | Above Grade 1,344 Sqft | Seasonal No |
| Half Bathrooms 0 | Below Grade 0 Sqft | Year Built 2002 |
| 1/4 Bathrooms 0 | Garage Size 1 Car | County Chittenden |
| Interior FeaturesSprinkler System, Smoke Det-Hdwired w/Batt, Handicap Modified, Kitchen/Dining, Kitchen/Living, Walk-in Closet, Primary BR with BA, Elevator, Blinds, Living/Dining, Draperies, 1st Floor Laundry |
|---|
| Equipment & AppliancesMicrowave, Dishwasher, Disposal, Exhaust Hood, Refrigerator, Refrigerator, Washer - Energy Star, Stove - Electric |
| Association Claire Point | Amenities Snow Removal, Common Heat/Cool, Trash, Master Insurance, Water, Windows - Double Pane, Elevator, Parking Spaces 2 | Monthly Dues $428 |
|---|
| ConstructionWood Frame |
|---|
| Basement |
| Exterior FeaturesWindow Screens, Porch-Covered |
| Exterior Shingle | Disability Features Kitchen w/5 ft Diameter, Grab Bars in Bathrm, Bath w/5' Diameter, Access. Parking, Access. Mailboxes No Step, Access. Laundry No Steps, Bathrm w/tub, 1st Flr Low-Pile Carpet, No Stairs, 1st Floor Full Bathrm, 1st Floor Bedroom, One-Level Home, No Stairs, No Stairs from Parking, One-Level Home, Paved Parking |
|---|---|
| Foundation Concrete | House Color |
| Floors Carpet, Ceramic Tile, Hardwood | Building Certifications |
| Roof Shingle-Architectural | HERS Index |
| DirectionsNorth Ave all the way almost to the end, left on Derway. First Right onto Claire Point, just past mailboxes. Park in first parking lot on left. Condo in Building A, first building on left. |
|---|
| Lot DescriptionYes, Common Acreage, Subdivision, Near Paths |
| Garage & Parking Under, Assigned, 2 Parking Spaces, Assigned, Paved, Unpaved, Visitor |
| Road Frontage | Water Access |
|---|---|
| Suitable Use | Water Type |
| Driveway Paved | Water Body |
| Flood Zone No | Zoning Res |
| School District Burlington School District | Middle |
|---|---|
| Elementary | High |
| Heat Fuel Gas-Natural | Excluded |
|---|---|
| Heating/Cool Other, Baseboard, Hot Water, Programmable Thermostat | Negotiable |
| Sewer Public | Parcel Access ROW |
| Water Public | ROW for Other Parcel |
| Water Heater Off Boiler, Off Boiler | Financing |
| Cable Co Comcast | Documents Association Docs |
| Electric Circuit Breaker(s) | Tax ID 114-035-10128 |

† The remarks published on this webpage originate from Listed By of BHHS Vermont Realty Group/S Burlington via the PrimeMLS IDX Program and do not represent the views and opinions of Coldwell Banker Hickok & Boardman. Coldwell Banker Hickok & Boardman cannot be held responsible for possible violations of copyright resulting from the posting of any data from the PrimeMLS IDX Program.

