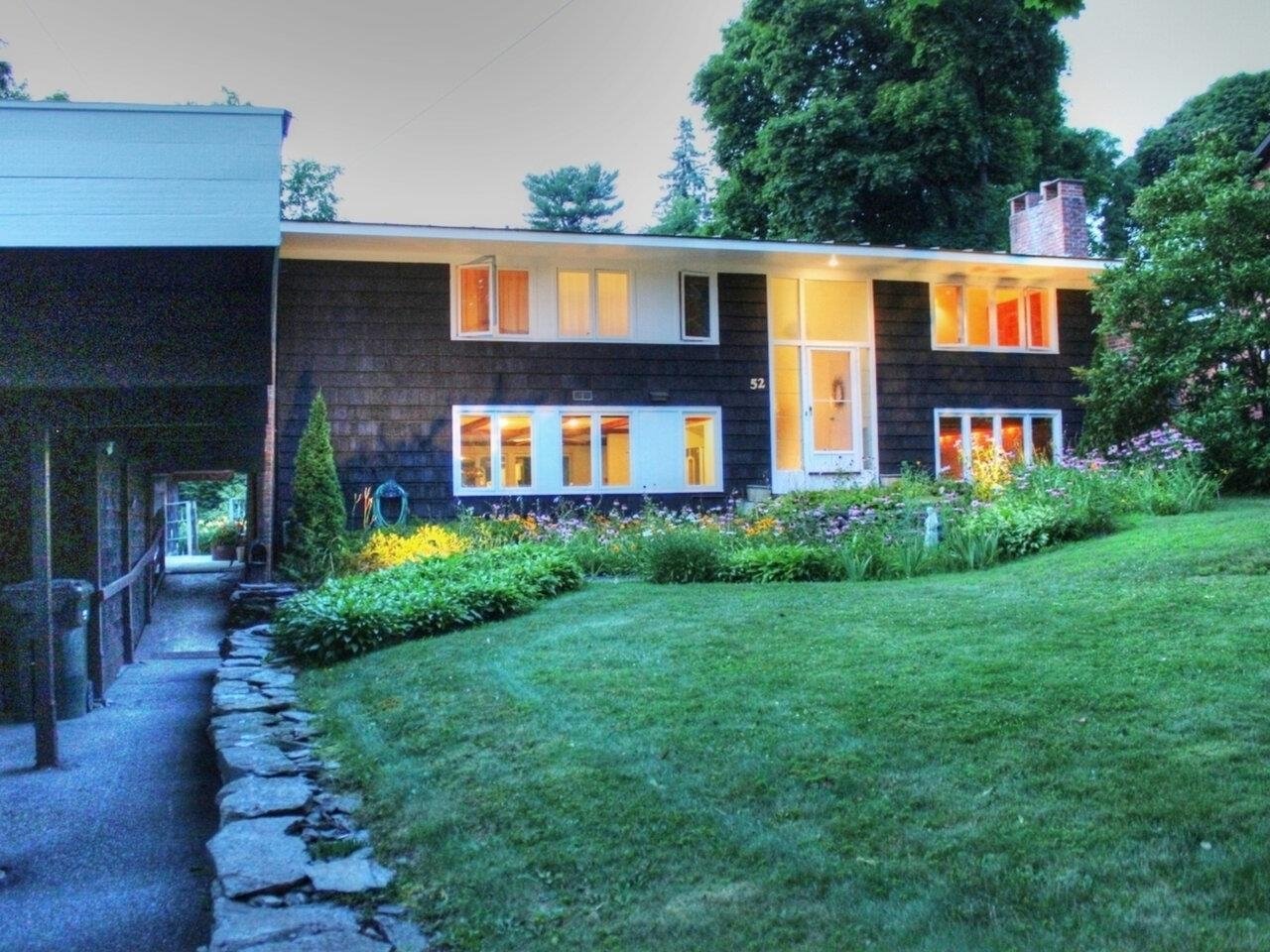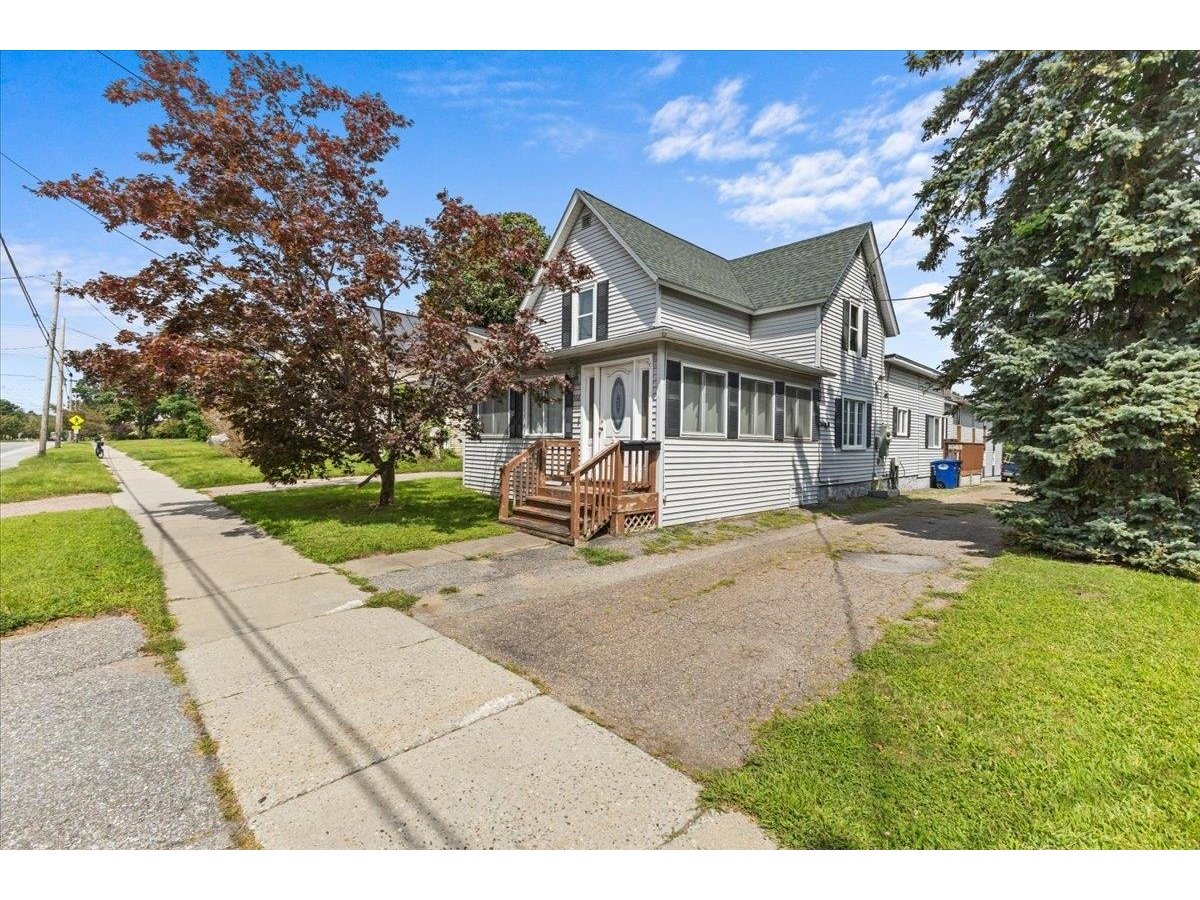Sold Status
$750,000 Sold Price
House Type
4 Beds
4 Baths
2,800 Sqft
Sold By Karen Waters of Coldwell Banker Hickok and Boardman
Similar Properties for Sale
Request a Showing or More Info

Call: 802-863-1500
Mortgage Provider
Mortgage Calculator
$
$ Taxes
$ Principal & Interest
$
This calculation is based on a rough estimate. Every person's situation is different. Be sure to consult with a mortgage advisor on your specific needs.
Burlington
Wow - what a great renovation! This owner transformed the property into a wonderful city home. New kitchen, bathrooms, flooring, deck, landscaping, central air conditioning and more. This end of street location has lake views from the living room and master suite. A fun floor plan with two living rooms and an open concept kitchen/dining room & den. The kitchen has new granite counters, cabinets & stainless appliances with views to the gardens, new perimeter fence, & large deck with outdoor built in grill. The kitchen boasts a new extension with granite counters, cabinets, wine cooler and pantry. The interior of the home has been completely repainted with classic white colors. The second level has a smart floor plan with a private master suite addition. The master bedroom has vaulted ceilings & floor to ceiling windows with views to Lake Champlain! A large walk in tiled shower, double vanity sink, double walk in closets with oversized windows compliment this master sanctuary. Three additional bedrooms each have a special style. The west facing bedroom has lake views and gabled nooks compliment the other two bedrooms. Two renovated baths are a plus on the second level. New closet shelving in all closets. All new recessed ceiling lighting throughout the home gives the home a modern updated feeling. Central air conditioning is a rare find in downtown homes. The backyard is enjoyable with the new landscaping. Walk to downtown Burlington and enjoy this terrific updated home! †
Property Location
Property Details
| Sold Price $750,000 | Sold Date Jan 26th, 2018 | |
|---|---|---|
| List Price $799,000 | Total Rooms 9 | List Date Oct 31st, 2017 |
| Cooperation Fee Unknown | Lot Size 0.15 Acres | Taxes $12,998 |
| MLS# 4666123 | Days on Market 2578 Days | Tax Year 2018 |
| Type House | Stories 2 | Road Frontage 20 |
| Bedrooms 4 | Style Bungalow, Contemporary, Historical District | Water Frontage |
| Full Bathrooms 2 | Finished 2,800 Sqft | Construction No, Existing |
| 3/4 Bathrooms 1 | Above Grade 2,800 Sqft | Seasonal No |
| Half Bathrooms 1 | Below Grade 0 Sqft | Year Built 1920 |
| 1/4 Bathrooms 0 | Garage Size 1 Car | County Chittenden |
| Interior FeaturesBlinds, Ceiling Fan, Dining Area, Fireplace - Gas, Kitchen Island, Kitchen/Dining, Primary BR w/ BA, Natural Light, Skylight, Soaking Tub, Storage - Indoor, Vaulted Ceiling, Walk-in Closet, Whirlpool Tub, Window Treatment |
|---|
| Equipment & AppliancesMicrowave, Mini Fridge, Refrigerator, Exhaust Hood, Dryer, Wall Oven, Double Oven, Disposal, Dishwasher, Cook Top-Gas, Washer, Wall AC Units, Dehumidifier, Smoke Detectr-Batt Powrd |
| Kitchen 11 X 18.6, 1st Floor | Dining Room 13.6 X 10, 1st Floor | Living Room 15 X 17, 1st Floor |
|---|---|---|
| Living Room 11 X 18.6, 1st Floor | Den 13.6 X 10, 1st Floor | Other 11 X 7-Kitchen Extension, 1st Floor |
| Bedroom 13 X 14 & Gable Nook, 2nd Floor | Bedroom 11 X 12 & Gable Nook, 2nd Floor | Primary Suite 20.6 X 17, 2nd Floor |
| Other 8 X 8 Sitting Area, 2nd Floor | Bath - Full 7 X 11.6, 2nd Floor | Bath - Full 7 X 9.6, 2nd Floor |
| Bath - 3/4 15 X 6.6 Master Bath, 2nd Floor | Mudroom 14.6 X 5.3, 1st Floor |
| ConstructionWood Frame |
|---|
| BasementInterior, Bulkhead, Sump Pump, Storage Space, Unfinished, Interior Stairs, Unfinished |
| Exterior FeaturesDeck, Garden Space, Windows - Double Pane |
| Exterior Clapboard, Wood Siding | Disability Features |
|---|---|
| Foundation Concrete | House Color Tan |
| Floors Tile, Hardwood | Building Certifications |
| Roof Shingle-Asphalt | HERS Index |
| DirectionsSouth on South Union Street to left on Kingsland Terrace, house is at the top of the dead end street with lake views & quiet location |
|---|
| Lot Description, Mountain View, Lake View, Landscaped, City Lot, Sidewalks, Near Bus/Shuttle, Near Country Club, Near Golf Course, Near Shopping, Neighborhood, Near Public Transportatn |
| Garage & Parking Attached, Auto Open, Direct Entry, Finished, On Street, 2 Parking Spaces, Driveway, Parking Spaces 2 |
| Road Frontage 20 | Water Access |
|---|---|
| Suitable Use | Water Type |
| Driveway Paved | Water Body |
| Flood Zone No | Zoning Residential |
| School District NA | Middle Edmunds Middle School |
|---|---|
| Elementary Edmunds Elementary School | High Burlington High School |
| Heat Fuel Gas-Natural | Excluded |
|---|---|
| Heating/Cool Central Air, Multi Zone, Hot Air, Multi Zone | Negotiable |
| Sewer Public | Parcel Access ROW |
| Water Public, Metered | ROW for Other Parcel |
| Water Heater Tank, Gas-Natural, Rented | Financing |
| Cable Co Burl Telecom | Documents Town Permit, Property Disclosure, Deed, Survey, Plot Plan, Town Permit |
| Electric 100 Amp, Circuit Breaker(s) | Tax ID 114-035-18049 |

† The remarks published on this webpage originate from Listed By Kathleen OBrien of Four Seasons Sotheby\'s Int\'l Realty via the PrimeMLS IDX Program and do not represent the views and opinions of Coldwell Banker Hickok & Boardman. Coldwell Banker Hickok & Boardman cannot be held responsible for possible violations of copyright resulting from the posting of any data from the PrimeMLS IDX Program.

 Back to Search Results
Back to Search Results










