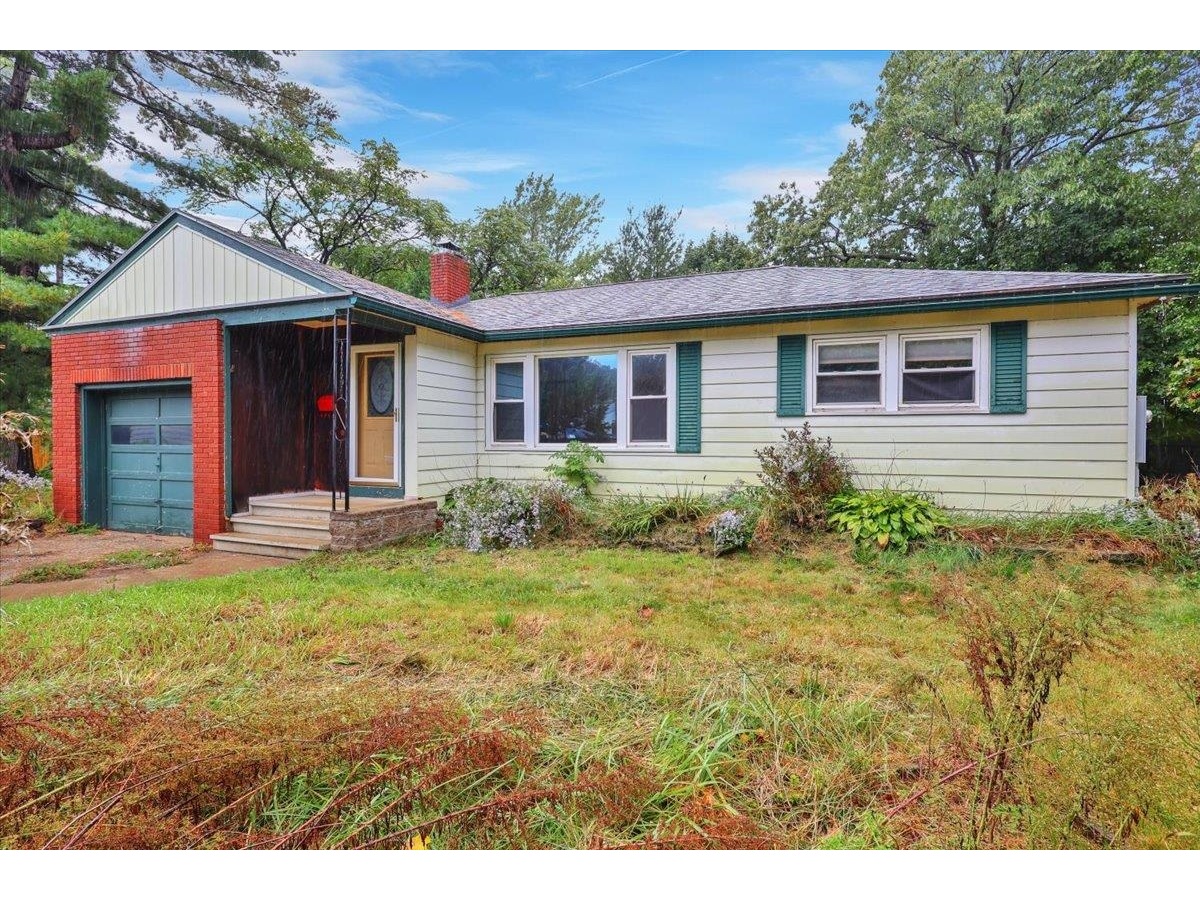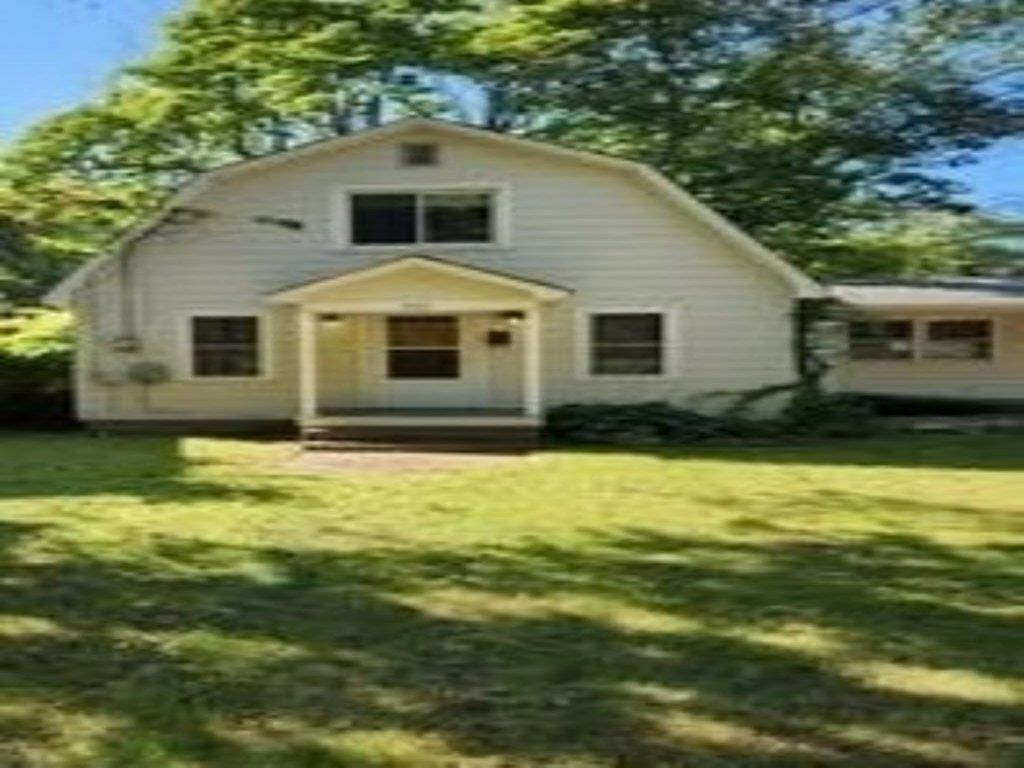Sold Status
$309,900 Sold Price
House Type
3 Beds
1 Baths
960 Sqft
Sold By Element Real Estate
Similar Properties for Sale
Request a Showing or More Info

Call: 802-863-1500
Mortgage Provider
Mortgage Calculator
$
$ Taxes
$ Principal & Interest
$
This calculation is based on a rough estimate. Every person's situation is different. Be sure to consult with a mortgage advisor on your specific needs.
Burlington
Don't miss this tastefully updated single level ranch style home on a quiet street in Burlington's New North End! You will love the beautiful kitchen with custom cabinetry, stainless steel appliances (including double oven gas range) and Mexican tile flooring that extends into the side entry and hallway. The full bath features updated fixtures, new vanity and full tub with subway tile surround. The spacious living room gets plenty of natural light and offers hardwood flooring that also extends into all 3 bedrooms. Down in the basement are laundry hook ups, a utility sink and separated storage areas. Outside is a nice level and open backyard equipped with a storage shed for all your lawn and gardening equipment. Still need more storage or room for your toys and vehicles? Then you will love the fully insulated detached garage with 200amp service and hot and cold water hook ups and sink as it was the original location of Simple Roots Brewery! Other updates in recent years include new furnace (2008), newer windows, fresh paint, aluminum trim work, custom window shades and all new interior 3 panel doors! Conveniently located to downtown Burlington, shops, restaurants, grocery, the bike path and Lake Champlain, this move in ready home could be the perfect option and location for you! Showings begin on July 3rd. †
Property Location
Property Details
| Sold Price $309,900 | Sold Date Aug 31st, 2020 | |
|---|---|---|
| List Price $309,900 | Total Rooms 5 | List Date Jul 1st, 2020 |
| Cooperation Fee Unknown | Lot Size 0.16 Acres | Taxes $5,428 |
| MLS# 4814255 | Days on Market 1606 Days | Tax Year 2019 |
| Type House | Stories 1 | Road Frontage |
| Bedrooms 3 | Style Ranch | Water Frontage |
| Full Bathrooms 1 | Finished 960 Sqft | Construction No, Existing |
| 3/4 Bathrooms 0 | Above Grade 960 Sqft | Seasonal No |
| Half Bathrooms 0 | Below Grade 0 Sqft | Year Built 1955 |
| 1/4 Bathrooms 0 | Garage Size 1 Car | County Chittenden |
| Interior FeaturesBlinds, Kitchen/Dining, Laundry - Basement |
|---|
| Equipment & AppliancesRefrigerator, Range-Gas, Dishwasher, Microwave, Double Oven, Air Conditioner |
| Kitchen 14 x 11, 1st Floor | Living Room 17 x 12, 1st Floor | Bedroom 11 x 9, 1st Floor |
|---|---|---|
| Bedroom 11 x 11, 1st Floor | Primary Bedroom 13 x 12, 1st Floor |
| ConstructionWood Frame |
|---|
| BasementInterior, Unfinished, Interior Stairs |
| Exterior FeaturesShed |
| Exterior Aluminum | Disability Features |
|---|---|
| Foundation Concrete, Block | House Color White |
| Floors Hardwood, Ceramic Tile | Building Certifications |
| Roof Shingle-Asphalt | HERS Index |
| DirectionsNorth Ave to Heineberg Rd. Take second Right onto Arlington Ct. Home will be on the right. |
|---|
| Lot Description, Agricultural Prop, City Lot |
| Garage & Parking Attached, |
| Road Frontage | Water Access |
|---|---|
| Suitable Use | Water Type |
| Driveway Paved | Water Body |
| Flood Zone No | Zoning Residential |
| School District Burlington School District | Middle Lyman C. Hunt Middle School |
|---|---|
| Elementary | High Burlington High School |
| Heat Fuel Gas-Natural | Excluded Washer and Dryer |
|---|---|
| Heating/Cool None, Hot Air | Negotiable |
| Sewer Public | Parcel Access ROW |
| Water Public | ROW for Other Parcel |
| Water Heater Rented, Gas-Natural | Financing |
| Cable Co | Documents |
| Electric Circuit Breaker(s), 200 Amp | Tax ID 114-035-12674 |

† The remarks published on this webpage originate from Listed By Flex Realty Group of Flex Realty via the PrimeMLS IDX Program and do not represent the views and opinions of Coldwell Banker Hickok & Boardman. Coldwell Banker Hickok & Boardman cannot be held responsible for possible violations of copyright resulting from the posting of any data from the PrimeMLS IDX Program.

 Back to Search Results
Back to Search Results










