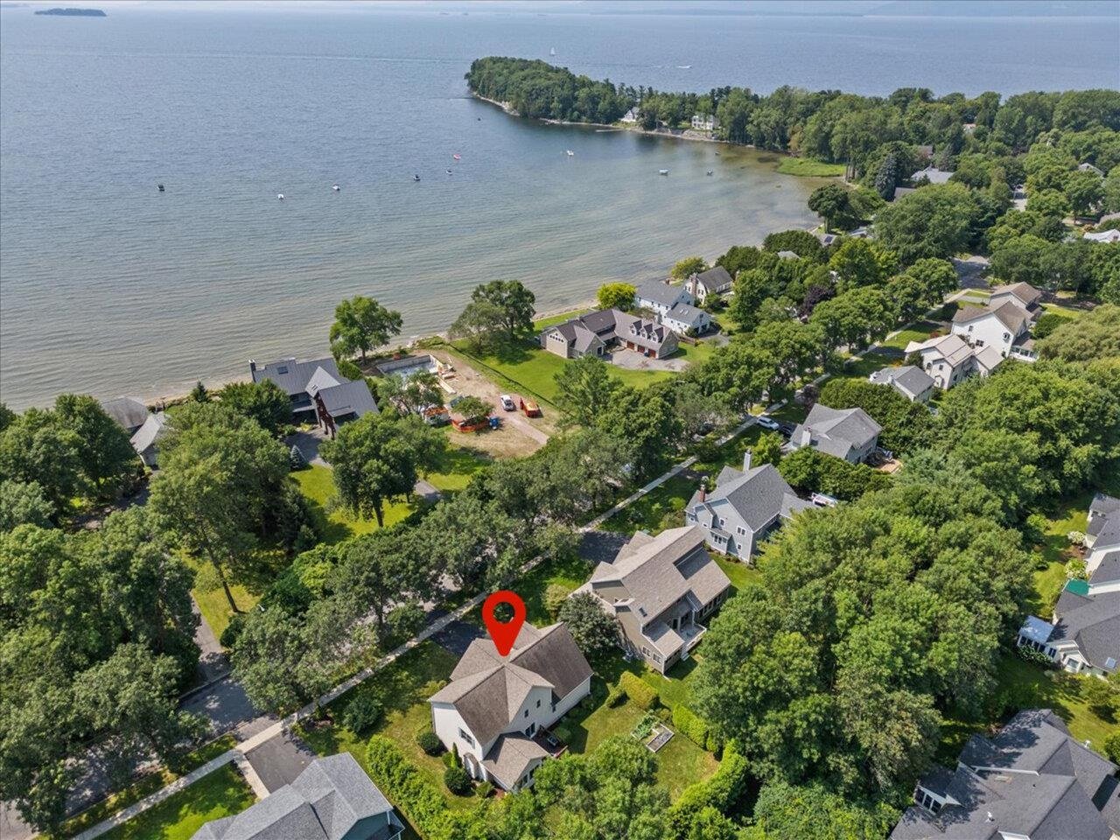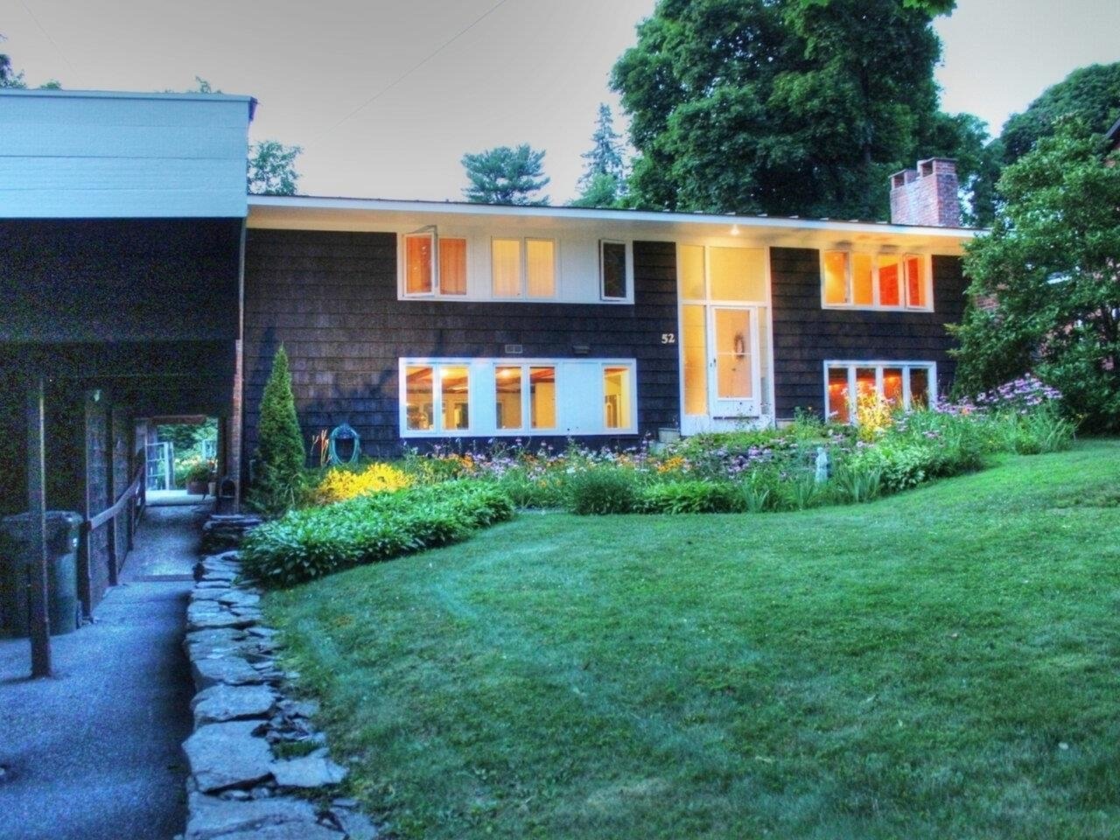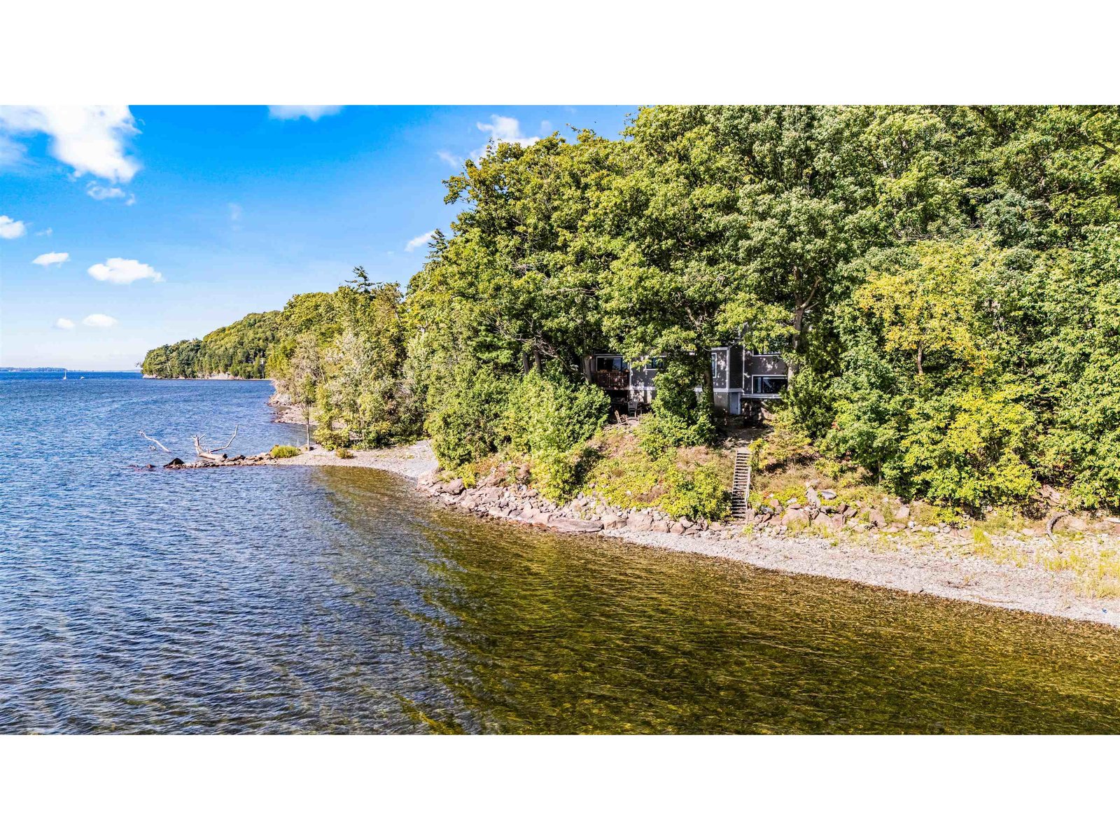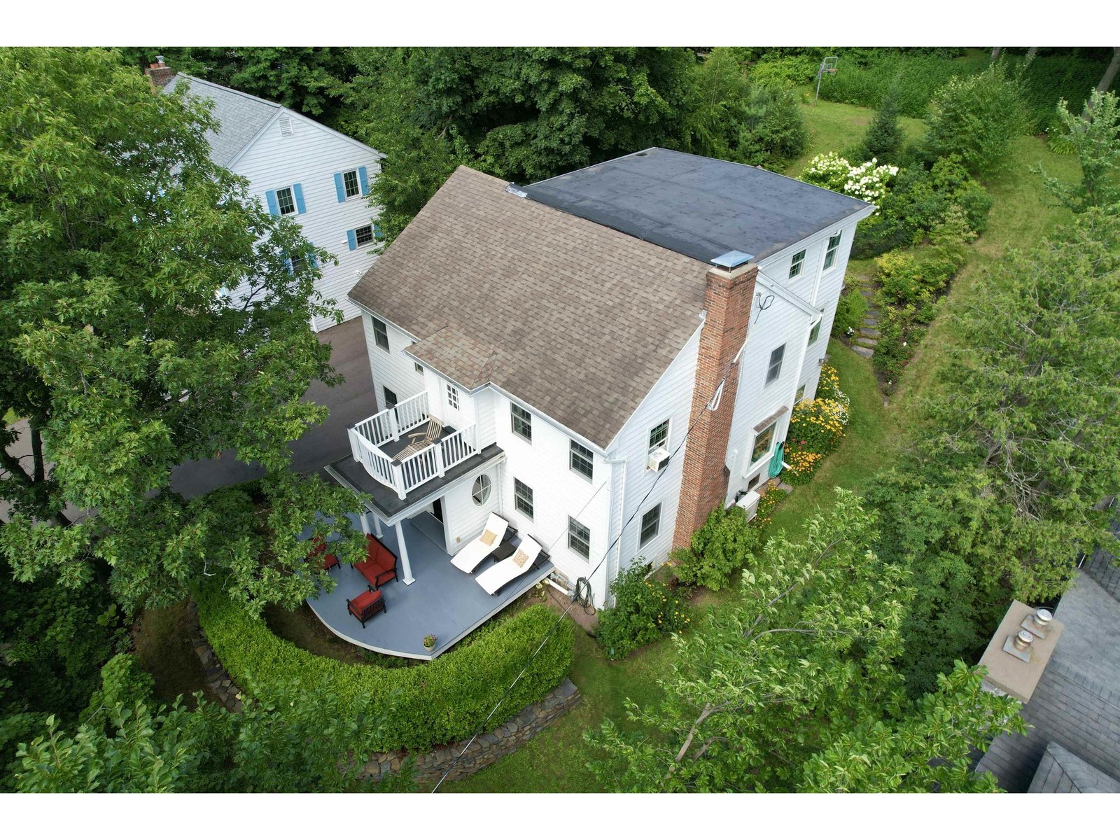Sold Status
$1,225,000 Sold Price
House Type
1 Beds
3 Baths
3,084 Sqft
Sold By Julie Gaboriault of Coldwell Banker Hickok and Boardman
Similar Properties for Sale
Request a Showing or More Info

Call: 802-863-1500
Mortgage Provider
Mortgage Calculator
$
$ Taxes
$ Principal & Interest
$
This calculation is based on a rough estimate. Every person's situation is different. Be sure to consult with a mortgage advisor on your specific needs.
Burlington
Vt Living at its absolute finest! This masterfully built, architectural contemporary home comes with stunning views of Lake Champlain and the Adirondack Mountains. As you enter this modern marvel from the covered walkway framed by Western Red Cedar post and beam & over the Vt slate patio, prepare to have your breath taken away by the open great room set w/lake views behind the magnificent Corinthian granite fireplace. Designed for natural light, the oversized windows offer panoramic viewing while maintaining privacy. The open kitchen features granite countertops, stainless appliances, custom locally crafted cabinets, & large island w/maple countertop. Directly off the kitchen is the screened-in porch to enjoy your morning coffee or entertain friends & family while enjoying the sunset. Equipped w/infrared heaters built into the ceiling, and ceiling fan, enjoy the views in comfort even on those chilly Vermont evenings. Off the great room & through the sliding frosted panel barn door, enter this secluded den/office with an attached ¾ bathroom. The master suite occupies the entire upstairs w/a mini split a/c, a full bath and soaking tub, large walk-in closet, & lake views throughout. The finished lower level offers a guest suite w/private full bathroom, laundry room, large family room & entertainment room, wine cellar, & private storage. Walk the stone path to the lake and enjoy your private beach. A luxurious getaway all to yourself that is only a few minutes from downtown †
Property Location
Property Details
| Sold Price $1,225,000 | Sold Date Oct 1st, 2020 | |
|---|---|---|
| List Price $1,250,000 | Total Rooms 9 | List Date Aug 11th, 2020 |
| Cooperation Fee Unknown | Lot Size 0.43 Acres | Taxes $20,536 |
| MLS# 4821825 | Days on Market 1563 Days | Tax Year 2020 |
| Type House | Stories 2 | Road Frontage 17 |
| Bedrooms 1 | Style Modern Architecture, Contemporary | Water Frontage 120 |
| Full Bathrooms 2 | Finished 3,084 Sqft | Construction No, Existing |
| 3/4 Bathrooms 1 | Above Grade 2,040 Sqft | Seasonal No |
| Half Bathrooms 0 | Below Grade 1,044 Sqft | Year Built 2011 |
| 1/4 Bathrooms 0 | Garage Size 2 Car | County Chittenden |
| Interior FeaturesFireplace - Gas, Hearth, Kitchen Island, Kitchen/Dining, Kitchen/Living, Primary BR w/ BA, Natural Light, Soaking Tub, Walk-in Closet |
|---|
| Equipment & AppliancesRange-Gas, Washer, Dishwasher, Disposal, Refrigerator, Microwave, Dryer, Exhaust Hood, Wall AC Units, Radon Mitigation, Enrgy Recvry Ventlatr Unt, Other, Radon Mitigation, Smoke Detectr-Hard Wired |
| Kitchen 1st Floor | Great Room 1st Floor | Den 1st Floor |
|---|---|---|
| Bath - 3/4 1st Floor | Primary Bedroom 2nd Floor | Bath - Full 2nd Floor |
| Wine Cellar Basement | Utility Room Basement | Family Room Basement |
| Bonus Room Basement | Laundry Room Basement | Bath - Full Basement |
| ConstructionWood Frame |
|---|
| BasementInterior, Interior Stairs, Full, Finished, Interior Access |
| Exterior FeaturesPatio, Porch - Covered, Porch - Screened, Private Dock, ROW to Water, Windows - Double Pane, Beach Access |
| Exterior Clapboard | Disability Features |
|---|---|
| Foundation Concrete | House Color |
| Floors Tile, Hardwood | Building Certifications |
| Roof Shingle-Architectural | HERS Index |
| DirectionsIn Burlington, North Ave to Starr Farm Road, go to end, continue on private gravel road which is Sunset Cliff. Turns back to pavement, 52 Sunset Cliff on right |
|---|
| Lot Description, View, Lake Access, Waterfront-Paragon, Water View, Lake Frontage, Mountain View, Waterfront, Landscaped, Lake View |
| Garage & Parking Detached, , Driveway, Garage |
| Road Frontage 17 | Water Access |
|---|---|
| Suitable Use | Water Type Lake |
| Driveway Paved | Water Body |
| Flood Zone No | Zoning RES - WATERFRONT |
| School District Burlington School District | Middle Edmunds Middle School |
|---|---|
| Elementary Champlain Elementary School | High Burlington High School |
| Heat Fuel Gas-Natural | Excluded Dining table chandelier, 2 glass star ceiling lights dwnstrs closet, sink light fixture dwnstrs bath, Wine room chandelier/racks, Master ceiling shade |
|---|---|
| Heating/Cool Mini Split, Radiant, Baseboard | Negotiable |
| Sewer Public | Parcel Access ROW |
| Water Public | ROW for Other Parcel |
| Water Heater Gas-Natural | Financing |
| Cable Co Comcast | Documents |
| Electric Circuit Breaker(s), 220 Plug | Tax ID 114-035-11403 |

† The remarks published on this webpage originate from Listed By Mike Burak of KW Vermont via the PrimeMLS IDX Program and do not represent the views and opinions of Coldwell Banker Hickok & Boardman. Coldwell Banker Hickok & Boardman cannot be held responsible for possible violations of copyright resulting from the posting of any data from the PrimeMLS IDX Program.

 Back to Search Results
Back to Search Results










