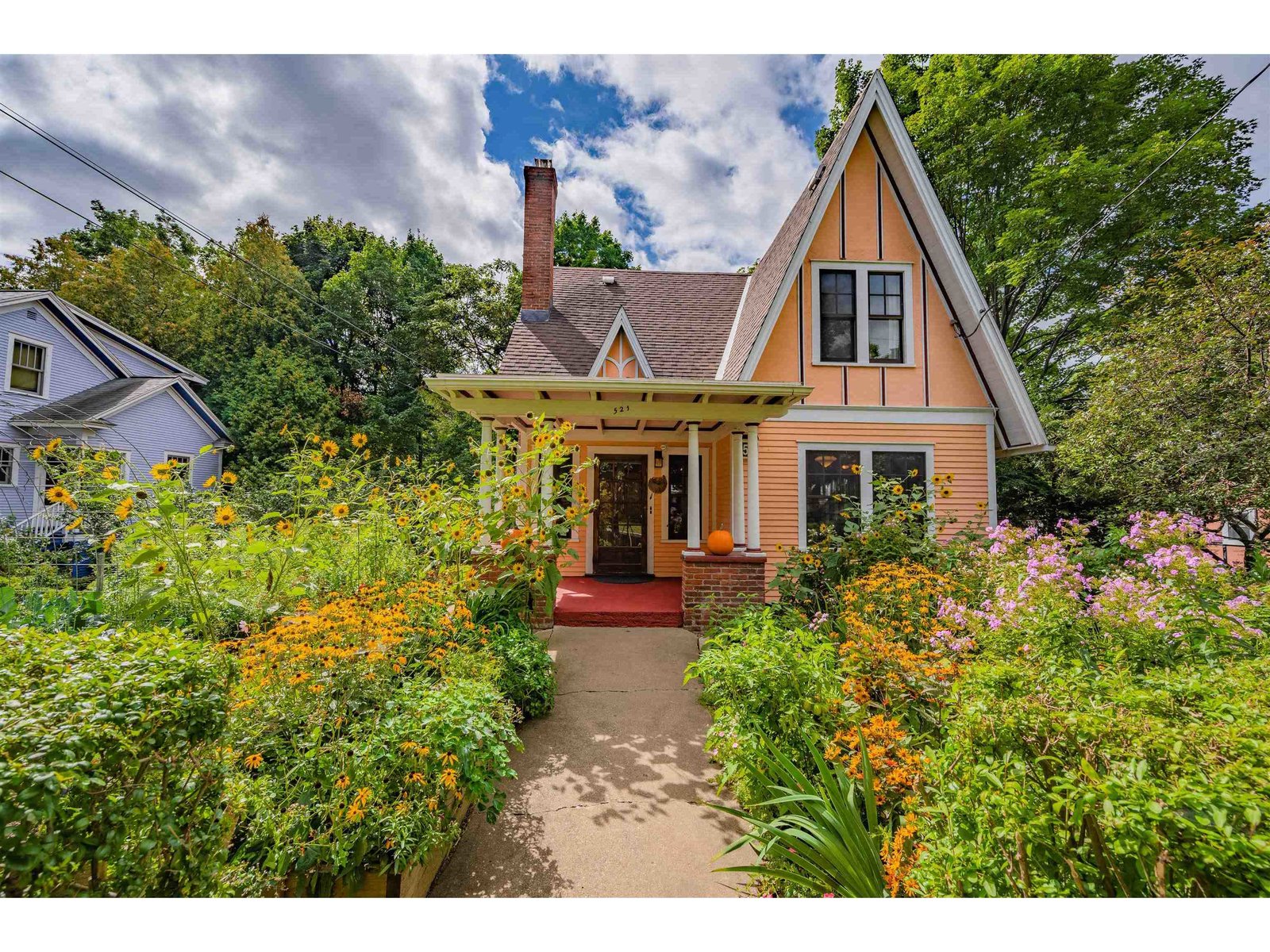Sold Status
$730,000 Sold Price
House Type
4 Beds
2 Baths
2,700 Sqft
Sold By Vermont Real Estate Company
Similar Properties for Sale
Request a Showing or More Info

Call: 802-863-1500
Mortgage Provider
Mortgage Calculator
$
$ Taxes
$ Principal & Interest
$
This calculation is based on a rough estimate. Every person's situation is different. Be sure to consult with a mortgage advisor on your specific needs.
Burlington
Discover the charm of this Burlington gem in the desirable South End, adjacent to the 5 Sisters neighborhood & within walking distance to Pine Street's happening spots & downtown amenities. Wander past the cottage garden and step inside to the welcoming atmosphere that invites you to sit down, relax & stay awhile! The living room includes a VT Hearthstone wood fireplace, ample sitting area & built in shelves. Light streams through the generous double pane windows with wood finishes, a trademark feature throughout the house that makes every room feel even more spacious and easy to live in. A graceful archway opens to the kitchen/dining/gathering space. The efficient kitchen features a breakfast bar that includes 2 hidden cupboards below the counter. Friends & family will gather in the cozy sitting area or enjoy a meal in the dining area, again bathed in light from a bank of windows along the north side. The expansive deck offers outdoor living space under the shade of a maple tree rising out of the deck itself. A retractable awning provides relief on hot summer days. The first floor also includes a laundry closet, tiled full bthrm & bdrm. Wood floors & vintage features add to the home’s appeal. Two upstairs bdrms each have a loft space, vaulted ceilings, built in closet storage & mini splits. The master boasts exposed beams, balcony with lake views, tiled bath with vintage clawfoot tub & radiant heat. Don't miss the finished basement spaces, with a walkout to the backyard! †
Property Location
Property Details
| Sold Price $730,000 | Sold Date Oct 22nd, 2021 | |
|---|---|---|
| List Price $682,000 | Total Rooms 9 | List Date Sep 14th, 2021 |
| Cooperation Fee Unknown | Lot Size 0.15 Acres | Taxes $9,768 |
| MLS# 4882467 | Days on Market 1177 Days | Tax Year 2022 |
| Type House | Stories 2 | Road Frontage 76 |
| Bedrooms 4 | Style Historic Vintage | Water Frontage |
| Full Bathrooms 2 | Finished 2,700 Sqft | Construction No, Existing |
| 3/4 Bathrooms 0 | Above Grade 2,250 Sqft | Seasonal No |
| Half Bathrooms 0 | Below Grade 450 Sqft | Year Built 1928 |
| 1/4 Bathrooms 0 | Garage Size Car | County Chittenden |
| Interior Features |
|---|
| Equipment & Appliances, Mini Split, , Wood Stove |
| Bath - Full 10 x 6, 1st Floor | Living Room 24 x 10, 1st Floor | Kitchen - Eat-in 18 x 9, 1st Floor |
|---|---|---|
| Dining Room 15 x 9, 1st Floor | Bedroom 14 x 9, 1st Floor | Bath - Full 12 x 6, 2nd Floor |
| Bedroom 17 x 9, 2nd Floor | Bedroom 15 x 12, 2nd Floor | Bedroom 16 x 9, 2nd Floor |
| Family Room 20 x 12, Basement | Other 20 x 13, Basement |
| ConstructionWood Frame, Masonry |
|---|
| BasementInterior, Unfinished, Daylight, Finished, Storage Space, Full, Interior Stairs, Partially Finished, Storage Space, Unfinished, Walkout, Interior Access, Exterior Access |
| Exterior Features |
| Exterior Clapboard, Brick, Wood Siding | Disability Features |
|---|---|
| Foundation Concrete, Brick | House Color Pale Peach |
| Floors | Building Certifications |
| Roof Shingle-Asphalt | HERS Index |
| DirectionsShelburne Road (Rt 7) north past the traffic circle currently under construction. Stay left to continue onto St Paul Street. House is on the left (west) side. House is north of Marion St on the left, and before Catherine St. Parking in driveway or on the street. |
|---|
| Lot Description, Landscaped, City Lot, Lake View, Sidewalks, Street Lights |
| Garage & Parking , , 3 Parking Spaces, On Street, Driveway, Parking Spaces 3, Paved |
| Road Frontage 76 | Water Access |
|---|---|
| Suitable Use | Water Type |
| Driveway Paved | Water Body |
| Flood Zone No | Zoning Residential |
| School District Burlington School District | Middle Edmunds Middle School |
|---|---|
| Elementary Champlain Elementary School | High Burlington High School |
| Heat Fuel Wood, Gas-Natural | Excluded Chicken Coop. Selected Perennials. |
|---|---|
| Heating/Cool Radiator, Hot Water, Heat Pump | Negotiable |
| Sewer Public | Parcel Access ROW |
| Water Public | ROW for Other Parcel |
| Water Heater Owned, Gas-Natural | Financing |
| Cable Co | Documents Other, Deed |
| Electric 150 Amp | Tax ID 114-035-18401 |

† The remarks published on this webpage originate from Listed By Nina Mazuzan of Four Seasons Sotheby\'s Int\'l Realty via the PrimeMLS IDX Program and do not represent the views and opinions of Coldwell Banker Hickok & Boardman. Coldwell Banker Hickok & Boardman cannot be held responsible for possible violations of copyright resulting from the posting of any data from the PrimeMLS IDX Program.

 Back to Search Results
Back to Search Results










