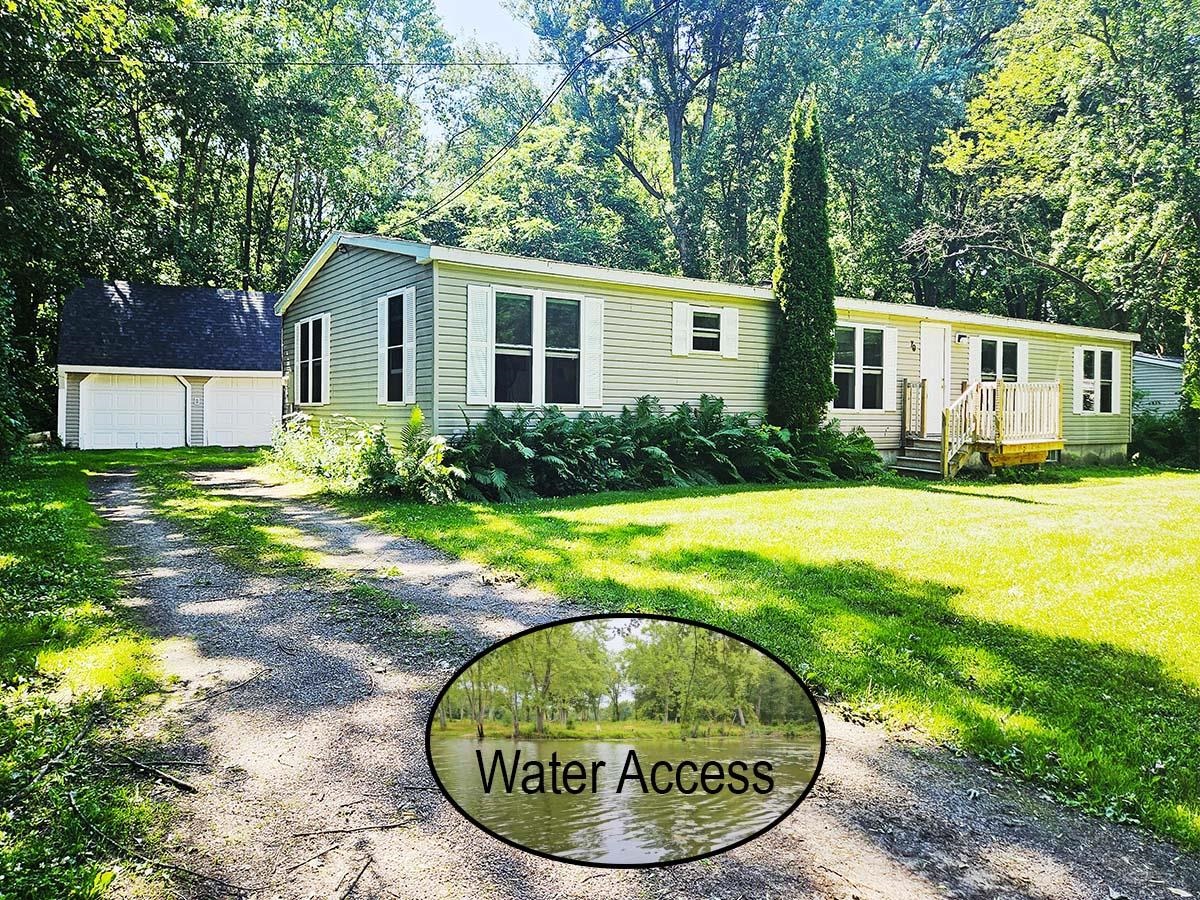Sold Status
$330,000 Sold Price
House Type
3 Beds
3 Baths
2,047 Sqft
Listed By Matthew Kaseta of Coldwell Banker Hickok & Boardman - (802)846-9557
Share:
✉
🖶
Similar Properties for Sale
Request a Showing or More Info
Preparing to Sell Your Home
Mortgage Provider
Contact a local mortgage provider today to get pre-approved.
Call: (802) 863-8816NMLS# 49592
Get Pre-Approved »
<
>
Beautiful Burlington Craftsman with charm and character in a great location between the Hill Section and Five Sisters neighborhoods. Peeks of the lake from the 4 season sunroom and large deck. Large private backyard perfect for entertaining and summer barbeques! Walk to downtown, waterfront, and colleges.
Property Location
539 St. Paul Street Burlington
Property Details
Essentials
Sold Price $330,000Sold Date Nov 9th, 2012
List Price $330,000Total Rooms 9List Date May 7th, 2012
Cooperation Fee UnknownLot Size 0.23 Acres Taxes $7,247
MLS# 4154275Days on Market 4581 DaysTax Year
Type House Stories 2Road Frontage 51
Bedrooms 3Style VictorianWater Frontage
Full Bathrooms 2Finished 2,047 SqftConstruction , Existing
3/4 Bathrooms 0Above Grade 2,047 SqftSeasonal No
Half Bathrooms 1 Below Grade 0 SqftYear Built 1934
1/4 Bathrooms Garage Size 1 CarCounty Chittenden
Interior
Interior Features Ceiling Fan, Fireplace - Wood, Fireplaces - 1, Natural Woodwork, Walk-in Closet
Equipment & Appliances Refrigerator, Range-Gas, Dishwasher, Washer, Dryer, , Smoke Detector, Security System
Kitchen 13x12, 1st Floor Dining Room 15x12, 1st Floor Living Room 19x15, 1st Floor Office/Study Primary Bedroom 16x12, 2nd Floor Bedroom 12x13, 2nd Floor Bedroom 13x9, 2nd Floor
Building
Construction
Basement Walkout, Unfinished, Interior Stairs, Full
Exterior Features Deck
Exterior ClapboardDisability Features
Foundation ConcreteHouse Color Tan
Floors Slate/Stone, Carpet, HardwoodBuilding Certifications
Roof Shingle-Asphalt HERS Index
Property
Directions From rotary on Shelburne Road bear left onto St. Paul Street. House on left, #539.
Lot Description , Wooded, Near Bus/Shuttle
Garage & Parking , 1 Parking Space
Road Frontage 51Water Access
Suitable Use Water Type
Driveway Paved, Common/SharedWater Body
Flood Zone UnknownZoning Residential
Schools
School District NAMiddle Edmunds Middle School
Elementary AssignedHigh Burlington High School
Utilities
Heat Fuel Gas-NaturalExcluded
Heating/Cool RadiatorNegotiable
Sewer PublicParcel Access ROW
Water Public ROW for Other Parcel
Water Heater Gas-NaturalFinancing , Conventional
Cable Co Documents Property Disclosure, Deed
Electric 200 AmpTax ID 11403518399
Loading


 Back to Search Results
Back to Search Results











