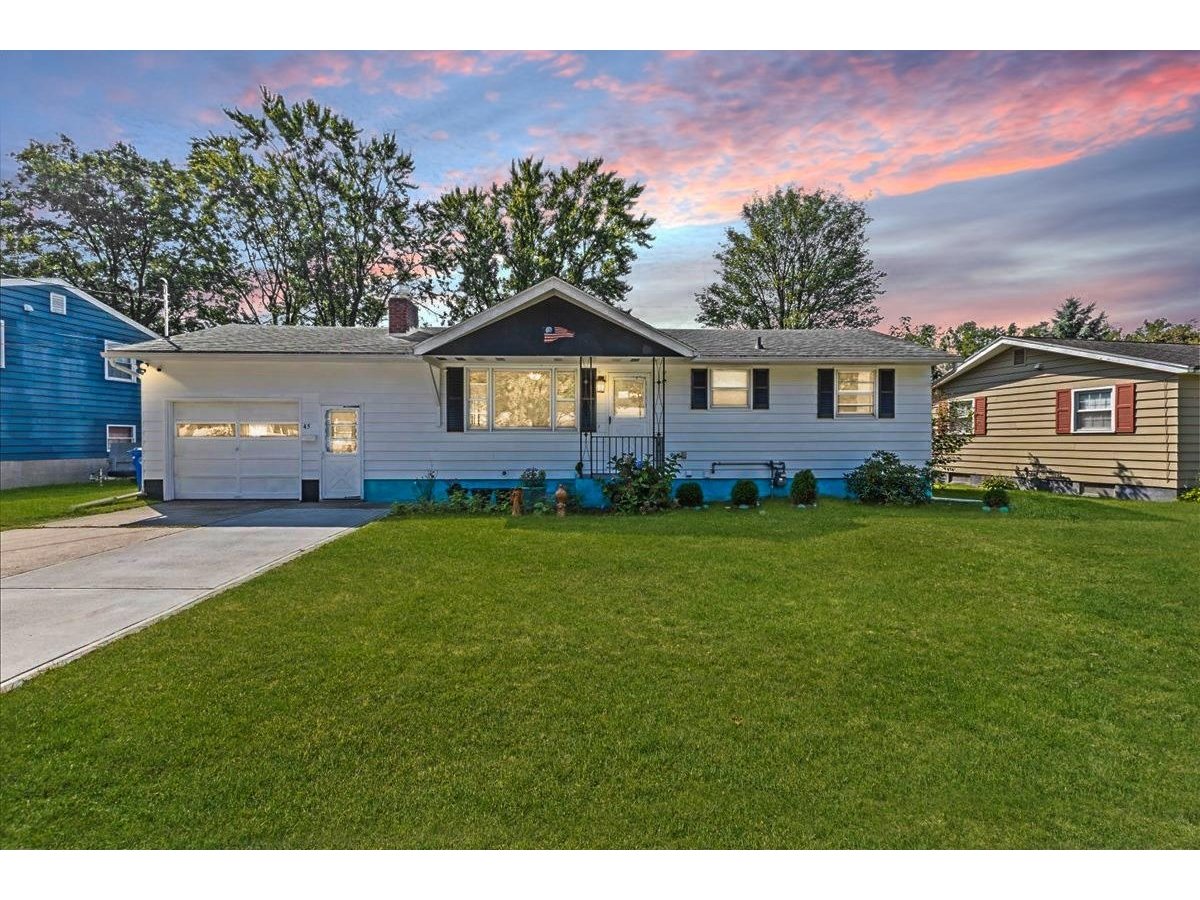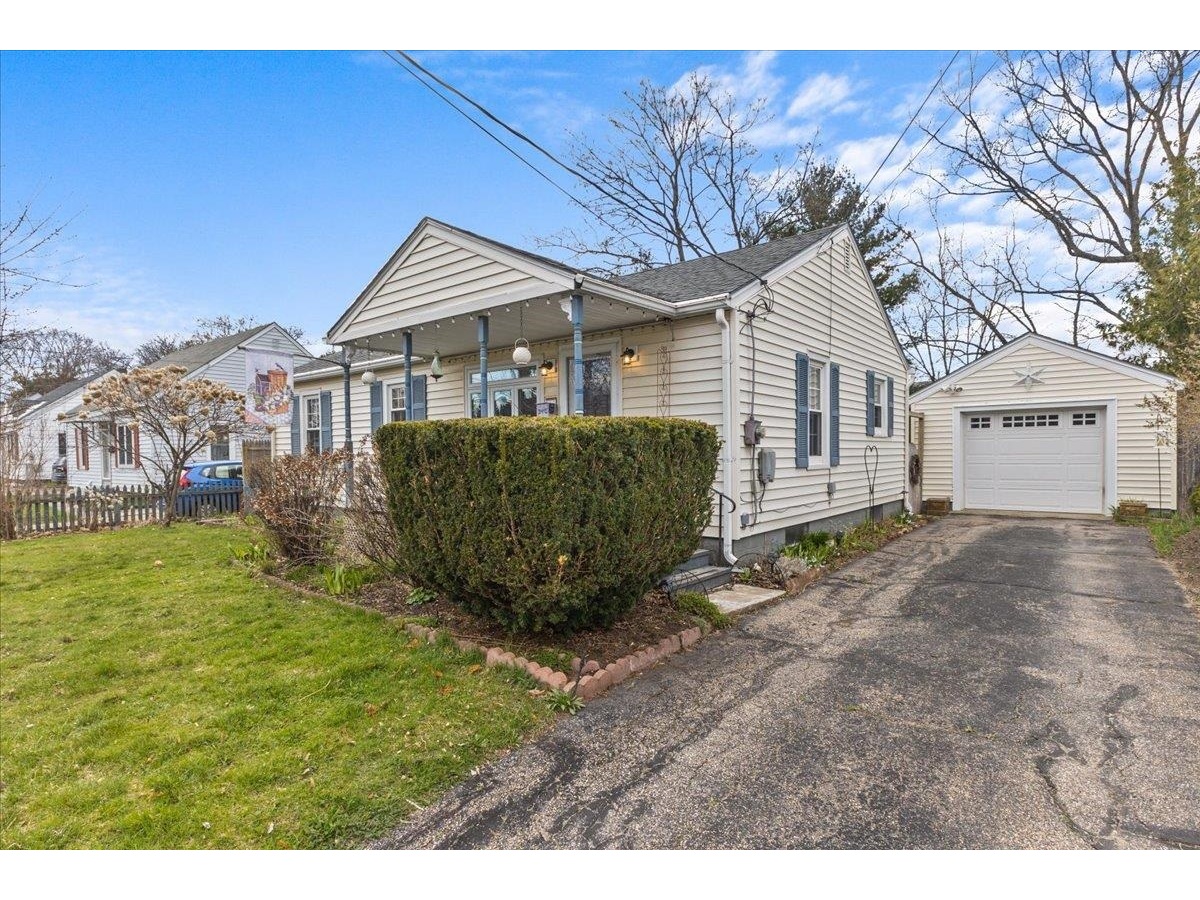Sold Status
$439,000 Sold Price
House Type
3 Beds
1 Baths
1,107 Sqft
Sold By Northern Vermont Realty Group
Similar Properties for Sale
Request a Showing or More Info

Call: 802-863-1500
Mortgage Provider
Mortgage Calculator
$
$ Taxes
$ Principal & Interest
$
This calculation is based on a rough estimate. Every person's situation is different. Be sure to consult with a mortgage advisor on your specific needs.
Burlington
Welcome to your dream home! This impeccably maintained ranch exudes charm and warmth, nestled in a tranquil neighborhood. As you approach, the inviting front porch beckons you to relax and enjoy the picturesque surroundings, with a stunning stained glass insert in the front window adding a touch of elegance. Inside, you'll find custom locally made countertops adorning the kitchen, complemented by the timeless beauty of tile and hardwood floors. Unwind after a long day in the luxurious whirlpool tub, or step outside to your private backyard oasis, perfect for hosting gatherings with friends and family. Located in a sought-after area boasting a great school system, this home offers convenience at your fingertips, with proximity to shopping, dining, beach, schools, trails, parks, and just minutes away from downtown Burlington and the waterfront boardwalk. With easy access to so much, this home truly encompasses the essence of comfortable living paired with unbeatable amenities. †
Property Location
Property Details
| Sold Price $439,000 | Sold Date May 31st, 2024 | |
|---|---|---|
| List Price $439,000 | Total Rooms 6 | List Date Apr 17th, 2024 |
| Cooperation Fee Unknown | Lot Size 0.14 Acres | Taxes $5,644 |
| MLS# 4991603 | Days on Market 218 Days | Tax Year 2024 |
| Type House | Stories 1 | Road Frontage 59 |
| Bedrooms 3 | Style Near Hospital | Water Frontage |
| Full Bathrooms 1 | Finished 1,107 Sqft | Construction No, Existing |
| 3/4 Bathrooms 0 | Above Grade 864 Sqft | Seasonal No |
| Half Bathrooms 0 | Below Grade 243 Sqft | Year Built 1955 |
| 1/4 Bathrooms 0 | Garage Size 1 Car | County Chittenden |
| Interior FeaturesBlinds, Ceiling Fan, Dining Area, Hearth, Lead/Stain Glass, Living/Dining, Natural Light, Whirlpool Tub, Laundry - Basement |
|---|
| Equipment & AppliancesRefrigerator, Dishwasher, Microwave, Stove - Electric, Water Heater–Natural Gas, CO Detector, Smoke Detector, Stove-Wood |
| Kitchen 9'5" x 11'9", 1st Floor | Living/Dining 17'5" x 11', 1st Floor | Bedroom 11'9" x 9'9", 1st Floor |
|---|---|---|
| Bedroom 11'8" x 10'1", 1st Floor | Bedroom 9'6" x 11'9", 1st Floor | Office/Study 21'7" x 11'3", Basement |
| Construction |
|---|
| BasementInterior, Storage Space, Sump Pump, Partially Finished, Interior Stairs, Sump Pump |
| Exterior FeaturesFence - Full, Garden Space, Natural Shade, Porch - Covered, Storage |
| Exterior | Disability Features |
|---|---|
| Foundation Block | House Color Yellow |
| Floors Vinyl, Tile, Hardwood | Building Certifications |
| Roof Shingle-Asphalt | HERS Index |
| Directions |
|---|
| Lot Description, Near Bus/Shuttle, Near Shopping, Neighborhood, Near Public Transportatn |
| Garage & Parking |
| Road Frontage 59 | Water Access |
|---|---|
| Suitable Use | Water Type |
| Driveway Paved | Water Body |
| Flood Zone Unknown | Zoning Res |
| School District Burlington School District | Middle Lyman C. Hunt Middle School |
|---|---|
| Elementary J. J. Flynn School | High Burlington High School |
| Heat Fuel Gas-Natural | Excluded |
|---|---|
| Heating/Cool None, Hot Air | Negotiable Washer, Dryer |
| Sewer Public | Parcel Access ROW |
| Water | ROW for Other Parcel |
| Water Heater | Financing |
| Cable Co Burlington Telecom | Documents |
| Electric Fuses, Circuit Breaker(s) | Tax ID 114-035-10804 |

† The remarks published on this webpage originate from Listed By Clayton Forgan of CENTURY 21 MRC via the PrimeMLS IDX Program and do not represent the views and opinions of Coldwell Banker Hickok & Boardman. Coldwell Banker Hickok & Boardman cannot be held responsible for possible violations of copyright resulting from the posting of any data from the PrimeMLS IDX Program.

 Back to Search Results
Back to Search Results










