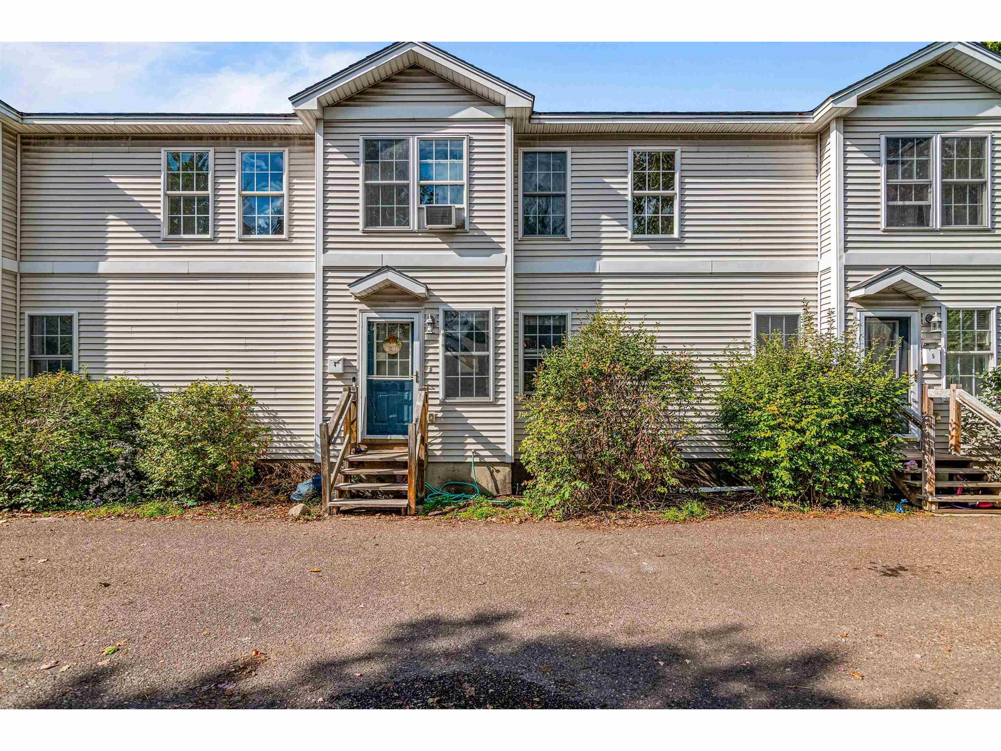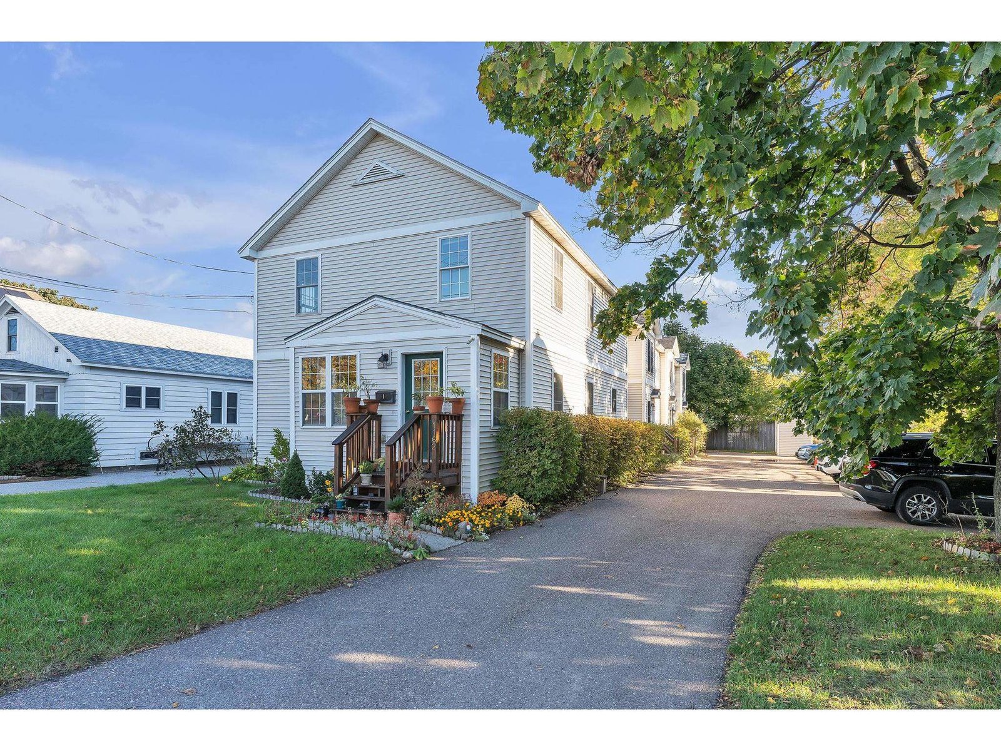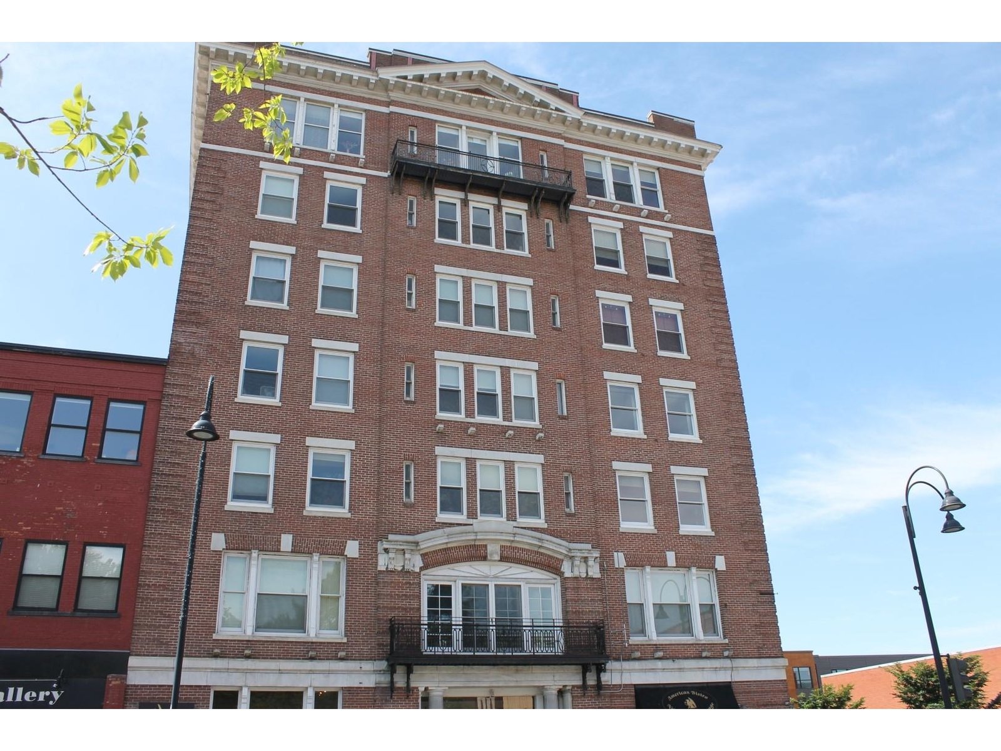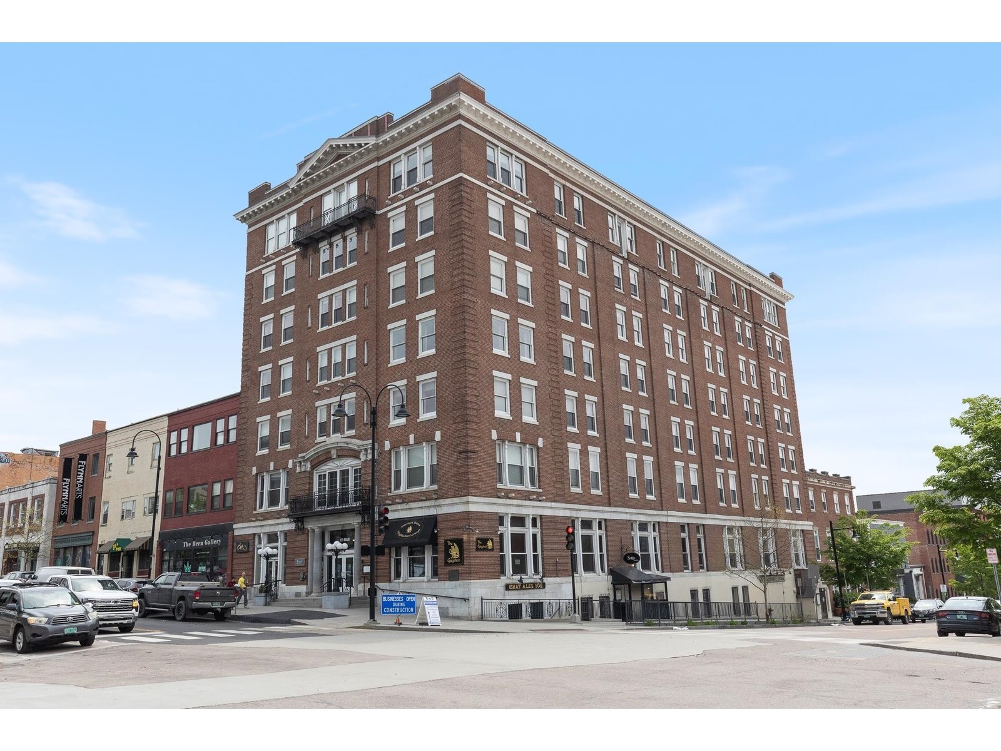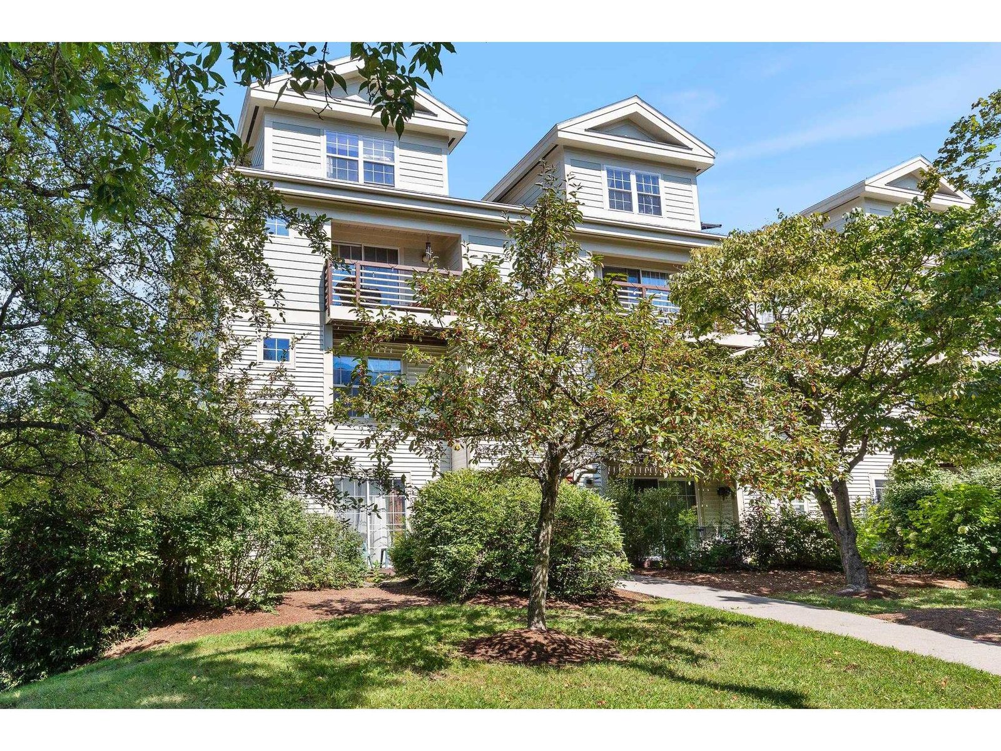Sold Status
$257,000 Sold Price
Condo Type
2 Beds
3 Baths
1,400 Sqft
Listed By of Coldwell Banker Hickok & Boardman -
Share:
✉
🖶
Similar Properties for Sale
Request a Showing or More Info
Preparing to Sell Your Home
Mortgage Provider
Contact a local mortgage provider today to get pre-approved.
Call: (866) 805-6267NMLS# 446767
Get Pre-Approved »
<
>
Wonderful unit with access to Burlington bike path and beaches. Community pool (seasonally heated), tennis court, and great views of Lake Champlain and the Adirondacks. Well-maintained unit with two bedrooms and 3 baths. Detached garage, back deck, wood-burning fireplace. Great location within complex.
Property Location
54 Northshore Drive, Unit 54 Burlington
Property Details
Essentials
Sold Price $257,000Sold Date Apr 3rd, 2012
List Price $265,000Total Rooms 4List Date Jun 3rd, 2011
Cooperation Fee UnknownLot Size 0 Acres Taxes $5,460
MLS# 4069105Days on Market 4920 DaysTax Year 11-12
Type Condo Stories 2Road Frontage
Bedrooms 2Style TownhouseWater Frontage
Full Bathrooms 1Finished 1,400 SqftConstruction Existing
3/4 Bathrooms 0Above Grade 1,400 SqftSeasonal No
Half Bathrooms 2 Below Grade 0 SqftYear Built 1986
1/4 Bathrooms Garage Size 1 CarCounty Chittenden
Interior
Interior Features 2nd Floor Laundry, B-fast Nook/Room, Blinds, Cable, Dining Area, DSL, Eat-in Kitchen, Fireplace-Wood, Kitchen/Dining, Living Room, Living/Dining, Primary BR with BA, Pantry, Walk-in Closet
Equipment & Appliances Air Conditioner, CO Detector, Dishwasher, Disposal, Dryer, Microwave, Range-Gas, Refrigerator, Smoke Detector, Washer
Primary Bedroom 15 x 14 2nd Floor 2nd Bedroom 14 x 12 2nd Floor Living Room 20 x 17 1st Floor
Kitchen 19 x 10 1st Floor Dining Room Part of LR 1st FloorHalf Bath 1st Floor
Full Bath 2nd FloorHalf Bath 2nd Floor
Association
Association Village at NorthshoreAmenities Building Maint., Garden Space, Outdoor Pool, Snow Removal, Tennis Court, TrashMonthly Dues $276
Building
Construction Existing
Basement Slab
Exterior Features Deck, Tennis Court, Underground Utilities, Window Screens
Exterior Shingle,VinylDisability Features
Foundation Slab w/Frst WallHouse Color Tan
Floors Carpet,Slate/Stone,VinylBuilding Certifications
Roof Shingle-Asphalt HERS Index
Property
Directions North Avenue to left on Westward Drive (past Flynn School) bear right to #54.
Lot Description Common Acreage, Condo Development, Mountain View, Near Bus/Shuttle, Trail/Near Trail, View, Water View
Garage & Parking 2 Parking Spaces, Detached
Road Frontage Water Access
Suitable Use Not ApplicableWater Type
Driveway Common/Shared, PavedWater Body
Flood Zone NoZoning Residential
Schools
School District NAMiddle Lyman C. Hunt Middle School
Elementary AssignedHigh Burlington High School
Utilities
Heat Fuel Gas-NaturalExcluded Tiffany light fixture in dining room DNS.
Heating/Cool Baseboard, Hot Water, Window ACNegotiable
Sewer PublicParcel Access ROW
Water Public ROW for Other Parcel
Water Heater Gas-Natural, RentedFinancing Conventional
Cable Co ComcastDocuments Association Docs, Covenant(s), Deed, Property Disclosure, Reserves, Survey
Electric Circuit Breaker(s)Tax ID 11403510
Loading
 Back to Search Results
Next Property
Back to Search Results
Next Property



